7 213 foton på brun kök
Sortera efter:
Budget
Sortera efter:Populärt i dag
61 - 80 av 7 213 foton
Artikel 1 av 3

This 1910 West Highlands home was so compartmentalized that you couldn't help to notice you were constantly entering a new room every 8-10 feet. There was also a 500 SF addition put on the back of the home to accommodate a living room, 3/4 bath, laundry room and back foyer - 350 SF of that was for the living room. Needless to say, the house needed to be gutted and replanned.
Kitchen+Dining+Laundry-Like most of these early 1900's homes, the kitchen was not the heartbeat of the home like they are today. This kitchen was tucked away in the back and smaller than any other social rooms in the house. We knocked out the walls of the dining room to expand and created an open floor plan suitable for any type of gathering. As a nod to the history of the home, we used butcherblock for all the countertops and shelving which was accented by tones of brass, dusty blues and light-warm greys. This room had no storage before so creating ample storage and a variety of storage types was a critical ask for the client. One of my favorite details is the blue crown that draws from one end of the space to the other, accenting a ceiling that was otherwise forgotten.
Primary Bath-This did not exist prior to the remodel and the client wanted a more neutral space with strong visual details. We split the walls in half with a datum line that transitions from penny gap molding to the tile in the shower. To provide some more visual drama, we did a chevron tile arrangement on the floor, gridded the shower enclosure for some deep contrast an array of brass and quartz to elevate the finishes.
Powder Bath-This is always a fun place to let your vision get out of the box a bit. All the elements were familiar to the space but modernized and more playful. The floor has a wood look tile in a herringbone arrangement, a navy vanity, gold fixtures that are all servants to the star of the room - the blue and white deco wall tile behind the vanity.
Full Bath-This was a quirky little bathroom that you'd always keep the door closed when guests are over. Now we have brought the blue tones into the space and accented it with bronze fixtures and a playful southwestern floor tile.
Living Room & Office-This room was too big for its own good and now serves multiple purposes. We condensed the space to provide a living area for the whole family plus other guests and left enough room to explain the space with floor cushions. The office was a bonus to the project as it provided privacy to a room that otherwise had none before.

Die Küchenzeile beinhaltet ein großes Spülbecken und das Induktionskochfeld. Die unter den Oberschränken angebrachte Beleuchtung sorgt für genügend Licht beim Kochen. Mit einer Edelstahlleiste an der Küchenrückwand haben Sie alle nötigen Utensilien immer griffbereit.
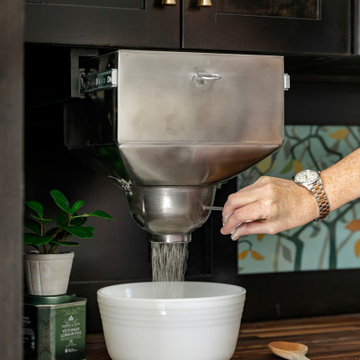
Bakers hutch with built in flour sifter. Framed backsplash art.
Idéer för att renovera ett stort vintage brun brunt parallellkök, med skåp i shakerstil, svarta skåp och träbänkskiva
Idéer för att renovera ett stort vintage brun brunt parallellkök, med skåp i shakerstil, svarta skåp och träbänkskiva

Bild på ett mellanstort funkis brun brunt kök, med en nedsänkt diskho, luckor med profilerade fronter, gröna skåp, träbänkskiva, beige stänkskydd, stänkskydd i terrakottakakel, integrerade vitvaror, ljust trägolv, en köksö och brunt golv

Idéer för att renovera ett litet funkis brun brunt kök, med en enkel diskho, släta luckor, blå skåp, träbänkskiva, blått stänkskydd, stänkskydd i keramik, integrerade vitvaror, terrazzogolv och flerfärgat golv

Idéer för mellanstora funkis linjära brunt kök med öppen planlösning, med en rustik diskho, svarta skåp, träbänkskiva, stänkskydd i cementkakel, svarta vitvaror, cementgolv, en köksö, flerfärgat golv, skåp i shakerstil och flerfärgad stänkskydd

The gorgeous shade of Craig & Rose hand painted door and drawer fronts blends tastefully with our solid oak worktops, floating shelves and scooped handle design in this Totnes kitchen.

Exempel på ett mellanstort modernt brun brunt kök, med en undermonterad diskho, släta luckor, skåp i ljust trä, granitbänkskiva, grått stänkskydd, stänkskydd i glaskakel, rostfria vitvaror, klinkergolv i porslin, en köksö och grått golv

Exempel på ett avskilt, litet lantligt brun brunt l-kök, med öppna hyllor, vita skåp, träbänkskiva, betonggolv och beiget golv

House Guru
Inspiration för ett stort shabby chic-inspirerat brun brunt kök, med en rustik diskho, skåp i shakerstil, vita skåp, träbänkskiva, svart stänkskydd, stänkskydd i mosaik, rostfria vitvaror, bambugolv och brunt golv
Inspiration för ett stort shabby chic-inspirerat brun brunt kök, med en rustik diskho, skåp i shakerstil, vita skåp, träbänkskiva, svart stänkskydd, stänkskydd i mosaik, rostfria vitvaror, bambugolv och brunt golv

Inredning av ett maritimt litet brun linjärt brunt kök med öppen planlösning, med en undermonterad diskho, släta luckor, grå skåp, bänkskiva i betong, flerfärgad stänkskydd, stänkskydd i keramik, svarta vitvaror, klinkergolv i keramik, en köksö och grått golv

This active family purchased their home and began remodeling before moving in. The out-dated kitchen had oak cabinets and 4" orange tile on the countertops that had to go! (see before photos) It was replaced with a light and bright eat in kitchen. The expansive island provides ample counter space not only for baking and eating, but homework and crafts. Cabinetry with convenient access to blind corners, thoughtful layout for function and storage created a kitchen that is truly the heart of their home. The laundry room is clean and fresh with larger cabinets and a relocated laundry sink under the window. The family room fireplace was also updated with new surround and custom bookcases.
PHOTOS: Designer's Edge
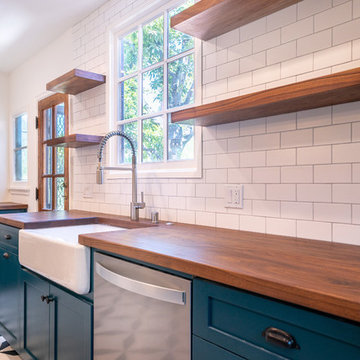
Idéer för ett stort medelhavsstil brun kök, med en rustik diskho, skåp i shakerstil, blå skåp, träbänkskiva, vitt stänkskydd, stänkskydd i tunnelbanekakel, rostfria vitvaror, klinkergolv i porslin, en köksö och flerfärgat golv
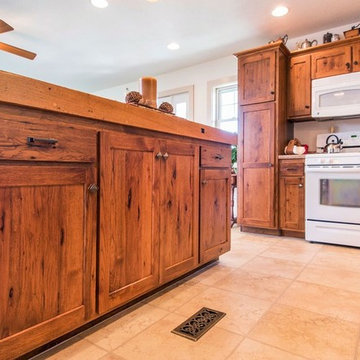
Rustik inredning av ett mellanstort brun brunt kök, med en nedsänkt diskho, luckor med infälld panel, skåp i mellenmörkt trä, träbänkskiva, vita vitvaror, laminatgolv och en köksö
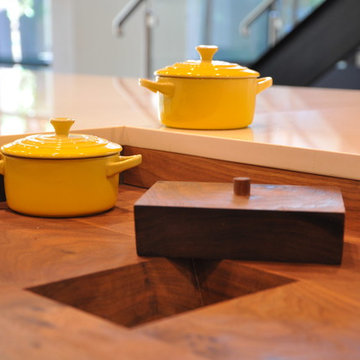
While this new home had an architecturally striking exterior, the home’s interior fell short in terms of true functionality and overall style. The most critical element in this renovation was the kitchen and dining area, which needed careful attention to bring it to the level that suited the home and the homeowners.
As a graduate of Culinary Institute of America, our client wanted a kitchen that “feels like a restaurant, with the warmth of a home kitchen,” where guests can gather over great food, great wine, and truly feel comfortable in the open concept home. Although it follows a typical chef’s galley layout, the unique design solutions and unusual materials set it apart from the typical kitchen design.
Polished countertops, laminated and stainless cabinets fronts, and professional appliances are complemented by the introduction of wood, glass, and blackened metal – materials introduced in the overall design of the house. Unique features include a wall clad in walnut for dangling heavy pots and utensils; a floating, sculptural walnut countertop piece housing an herb garden; an open pantry that serves as a coffee bar and wine station; and a hanging chalkboard that hides a water heater closet and features different coffee offerings available to guests.
The dining area addition, enclosed by windows, continues to vivify the organic elements and brings in ample natural light, enhancing the darker finishes and creating additional warmth.
Photography by Ira Montgomery
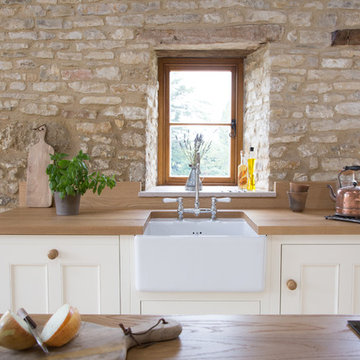
Lantlig inredning av ett stort brun brunt kök, med en rustik diskho, vita skåp, träbänkskiva, klinkergolv i keramik, en köksö, luckor med profilerade fronter och rostfria vitvaror

Armani Fine Woodworking Rustic Walnut Butcher Block Countertop. Armanifinewoodworking.com. Custom Made-to-Order. Shipped Nationwide.
Exempel på ett avskilt, mellanstort modernt brun brunt u-kök, med en rustik diskho, luckor med infälld panel, skåp i mörkt trä, träbänkskiva, vitt stänkskydd, stänkskydd i stenkakel, svarta vitvaror, ljust trägolv, en köksö och grått golv
Exempel på ett avskilt, mellanstort modernt brun brunt u-kök, med en rustik diskho, luckor med infälld panel, skåp i mörkt trä, träbänkskiva, vitt stänkskydd, stänkskydd i stenkakel, svarta vitvaror, ljust trägolv, en köksö och grått golv

Idéer för att renovera ett litet brun brunt kök, med en nedsänkt diskho, luckor med profilerade fronter, gröna skåp, träbänkskiva, beige stänkskydd, stänkskydd i terrakottakakel, integrerade vitvaror, ljust trägolv, en köksö och brunt golv

Idéer för små funkis brunt kök, med en enkel diskho, släta luckor, blå skåp, träbänkskiva, blått stänkskydd, stänkskydd i keramik, integrerade vitvaror, terrazzogolv och flerfärgat golv

Des jolis détails pour cette cuisine! Une crédence qui ne monte pas toute hauteur pour changer, dans les tons vert sauge, en quinconce style carreaux de métro plats, surmontés de barres murales et accessoires de rangement et décoration totalement rétro et renforçant l'effet campagne à Paris. Et enfin une étagère dans les mêmes tons, créant une belle horizontalité.
7 213 foton på brun kök
4