18 267 foton på brun kök
Sortera efter:
Budget
Sortera efter:Populärt i dag
61 - 80 av 18 267 foton
Artikel 1 av 3

Exotisk inredning av ett mellanstort brun brunt kök, med en rustik diskho, skåp i shakerstil, grå skåp, träbänkskiva, vitt stänkskydd, stänkskydd i tegel, mellanmörkt trägolv, en köksö och brunt golv

Oak hardwoods were laced into the existing floors, butcher block countertops contrast against the painted shaker cabinets, matte brass fixtures add sophistication, while the custom subway tile range hood and feature wall with floating shelves pop against the dark wall. The best feature? A dishwasher. After all these years as a couple, this is the first time the two have a dishwasher. The new space makes the home feel twice as big and utilizes classic choices as the backdrop to their unique style.
Photo by: Vern Uyetake
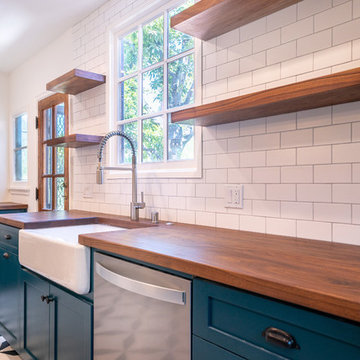
Idéer för ett stort medelhavsstil brun kök, med en rustik diskho, skåp i shakerstil, blå skåp, träbänkskiva, vitt stänkskydd, stänkskydd i tunnelbanekakel, rostfria vitvaror, klinkergolv i porslin, en köksö och flerfärgat golv

Компактная зона кухни оснащена все необходимым. Удалось даже организовать небольшую барную стойку.
Фотограф: Лена Швоева
Foto på ett litet funkis brun kök, med släta luckor, vita skåp, träbänkskiva, svart stänkskydd, stänkskydd i porslinskakel, vitt golv, en nedsänkt diskho och svarta vitvaror
Foto på ett litet funkis brun kök, med släta luckor, vita skåp, träbänkskiva, svart stänkskydd, stänkskydd i porslinskakel, vitt golv, en nedsänkt diskho och svarta vitvaror

Design by SAOTA
Architects in Association TKD Architects
Engineers Acor Consultants
Idéer för att renovera ett stort funkis brun brunt kök, med släta luckor, en undermonterad diskho, skåp i mellenmörkt trä, svart stänkskydd, glaspanel som stänkskydd, integrerade vitvaror, en halv köksö och beiget golv
Idéer för att renovera ett stort funkis brun brunt kök, med släta luckor, en undermonterad diskho, skåp i mellenmörkt trä, svart stänkskydd, glaspanel som stänkskydd, integrerade vitvaror, en halv köksö och beiget golv

Die große Wohnküche vereint Design und Funktionalität auf ideale Art und Weise. Das offene Konzept ist so angeordnet, dass der Esstisch das Zentrum bildet. Küchenzeile und Hochschränke bilden eine Art Rahmen; die Verbindung zum Wohnraum entsteht durch die Kücheninsel. Die Farben sind perfekt aufeinander abgestimmt und finden sich in einzelnen Elementen wieder, die somit zu echten optischen Highlights werden.

Teryn Rae Photography
Pinehurst Homes
Bild på ett mycket stort rustikt brun linjärt brunt kök med öppen planlösning, med en enkel diskho, luckor med infälld panel, skåp i mellenmörkt trä, granitbänkskiva, beige stänkskydd, stänkskydd i tunnelbanekakel, rostfria vitvaror, ljust trägolv, en köksö och brunt golv
Bild på ett mycket stort rustikt brun linjärt brunt kök med öppen planlösning, med en enkel diskho, luckor med infälld panel, skåp i mellenmörkt trä, granitbänkskiva, beige stänkskydd, stänkskydd i tunnelbanekakel, rostfria vitvaror, ljust trägolv, en köksö och brunt golv

The most notable design component is the exceptional use of reclaimed wood throughout nearly every application. Sourced from not only one, but two different Indiana barns, this hand hewn and rough sawn wood is used in a variety of applications including custom cabinetry with a white glaze finish, dark stained window casing, butcher block island countertop and handsome woodwork on the fireplace mantel, range hood, and ceiling. Underfoot, Oak wood flooring is salvaged from a tobacco barn, giving it its unique tone and rich shine that comes only from the unique process of drying and curing tobacco.
Photo Credit: Ashley Avila
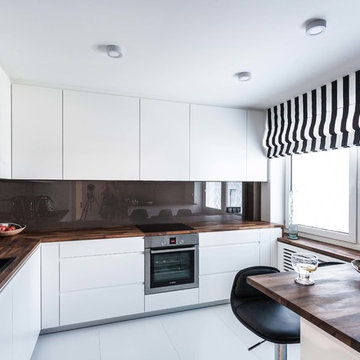
Idéer för att renovera ett avskilt, mellanstort funkis brun brunt l-kök, med en nedsänkt diskho, släta luckor, vita skåp, träbänkskiva, svart stänkskydd, glaspanel som stänkskydd, rostfria vitvaror, en halv köksö och vitt golv
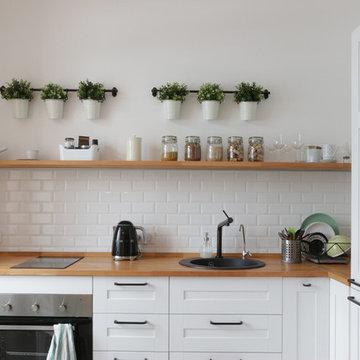
Exempel på ett avskilt klassiskt brun brunt l-kök, med en nedsänkt diskho, skåp i shakerstil, vita skåp, träbänkskiva, vitt stänkskydd, stänkskydd i tunnelbanekakel och rostfria vitvaror
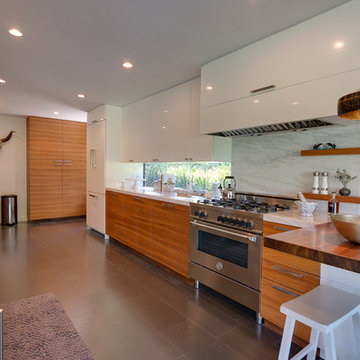
This masculine and modern kitchen design is clean and inviting due to the warm light wooden details combined with crisp white cabinets and metal pendant lighting.

Cynthia Lynn Photography
Foto på ett avskilt, stort amerikanskt brun u-kök, med en undermonterad diskho, skåp i shakerstil, skåp i mellenmörkt trä, granitbänkskiva, beige stänkskydd, stänkskydd i keramik, rostfria vitvaror, mellanmörkt trägolv, en köksö och brunt golv
Foto på ett avskilt, stort amerikanskt brun u-kök, med en undermonterad diskho, skåp i shakerstil, skåp i mellenmörkt trä, granitbänkskiva, beige stänkskydd, stänkskydd i keramik, rostfria vitvaror, mellanmörkt trägolv, en köksö och brunt golv
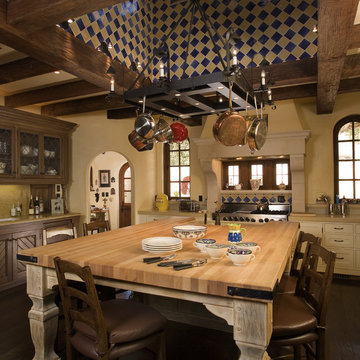
Spanish Colonial Hacienda
Architect: John Malick & Associates
Photograph by J.D. Peterson
Bild på ett avskilt, stort medelhavsstil brun brunt u-kök, med vita skåp, träbänkskiva, skåp i shakerstil, flerfärgad stänkskydd, stänkskydd i keramik, mörkt trägolv, en köksö och brunt golv
Bild på ett avskilt, stort medelhavsstil brun brunt u-kök, med vita skåp, träbänkskiva, skåp i shakerstil, flerfärgad stänkskydd, stänkskydd i keramik, mörkt trägolv, en köksö och brunt golv

This spacious kitchen with beautiful views features a prefinished cherry flooring with a very dark stain. We custom made the white shaker cabinets and paired them with a rich brown quartz composite countertop. A slate blue glass subway tile adorns the backsplash. We fitted the kitchen with a stainless steel apron sink. The same white and brown color palette has been used for the island. We also equipped the island area with modern pendant lighting and bar stools for seating.
Project by Portland interior design studio Jenni Leasia Interior Design. Also serving Lake Oswego, West Linn, Vancouver, Sherwood, Camas, Oregon City, Beaverton, and the whole of Greater Portland.
For more about Jenni Leasia Interior Design, click here: https://www.jennileasiadesign.com/
To learn more about this project, click here:
https://www.jennileasiadesign.com/lake-oswego

This beautiful 2 story kitchen remodel was created by removing an unwanted bedroom. The increased ceiling height was conceived by adding some structural columns and a triple barrel arch, creating a usable balcony that connects to the original back stairwell and overlooks the Kitchen as well as the Greatroom. This dramatic renovation took place without disturbing the original 100yr. old stone exterior and maintaining the original french doors above the balcony.

This modern farmhouse kitchen features a beautiful combination of Navy Blue painted and gray stained Hickory cabinets that’s sure to be an eye-catcher. The elegant “Morel” stain blends and harmonizes the natural Hickory wood grain while emphasizing the grain with a subtle gray tone that beautifully coordinated with the cool, deep blue paint.
The “Gale Force” SW 7605 blue paint from Sherwin-Williams is a stunning deep blue paint color that is sophisticated, fun, and creative. It’s a stunning statement-making color that’s sure to be a classic for years to come and represents the latest in color trends. It’s no surprise this beautiful navy blue has been a part of Dura Supreme’s Curated Color Collection for several years, making the top 6 colors for 2017 through 2020.
Beyond the beautiful exterior, there is so much well-thought-out storage and function behind each and every cabinet door. The two beautiful blue countertop towers that frame the modern wood hood and cooktop are two intricately designed larder cabinets built to meet the homeowner’s exact needs.
The larder cabinet on the left is designed as a beverage center with apothecary drawers designed for housing beverage stir sticks, sugar packets, creamers, and other misc. coffee and home bar supplies. A wine glass rack and shelves provides optimal storage for a full collection of glassware while a power supply in the back helps power coffee & espresso (machines, blenders, grinders and other small appliances that could be used for daily beverage creations. The roll-out shelf makes it easier to fill clean and operate each appliance while also making it easy to put away. Pocket doors tuck out of the way and into the cabinet so you can easily leave open for your household or guests to access, but easily shut the cabinet doors and conceal when you’re ready to tidy up.
Beneath the beverage center larder is a drawer designed with 2 layers of multi-tasking storage for utensils and additional beverage supplies storage with space for tea packets, and a full drawer of K-Cup storage. The cabinet below uses powered roll-out shelves to create the perfect breakfast center with power for a toaster and divided storage to organize all the daily fixings and pantry items the household needs for their morning routine.
On the right, the second larder is the ultimate hub and center for the homeowner’s baking tasks. A wide roll-out shelf helps store heavy small appliances like a KitchenAid Mixer while making them easy to use, clean, and put away. Shelves and a set of apothecary drawers help house an assortment of baking tools, ingredients, mixing bowls and cookbooks. Beneath the counter a drawer and a set of roll-out shelves in various heights provides more easy access storage for pantry items, misc. baking accessories, rolling pins, mixing bowls, and more.
The kitchen island provides a large worktop, seating for 3-4 guests, and even more storage! The back of the island includes an appliance lift cabinet used for a sewing machine for the homeowner’s beloved hobby, a deep drawer built for organizing a full collection of dishware, a waste recycling bin, and more!
All and all this kitchen is as functional as it is beautiful!
Request a FREE Dura Supreme Brochure Packet:
http://www.durasupreme.com/request-brochure

Exempel på ett litet modernt brun brunt kök, med en nedsänkt diskho, grå skåp, träbänkskiva, grått stänkskydd, stänkskydd i porslinskakel, svarta vitvaror, laminatgolv och brunt golv

A lovely mix of materials in this long galley kitchen. The German manufactured handle less kitchen furniture is a mix of matt lacquer in light pepper grey and diamond oak effect. This has been coupled with a dramatic dark stone – Dekton Laurent, which has been used for the worktops and a full height stone backsplash. We’ve broken up the length with a small peninsular island to add interest, extra storage, more worktop space, and a seating area that overlooks the garden.

Cucina a ferro di cavallo in ambiente di 12 mq - Render fotorealistico del progetto
Foto på ett avskilt, mellanstort funkis brun u-kök, med en dubbel diskho, släta luckor, vita skåp, laminatbänkskiva, flerfärgad stänkskydd, stänkskydd i marmor, rostfria vitvaror, marmorgolv och vitt golv
Foto på ett avskilt, mellanstort funkis brun u-kök, med en dubbel diskho, släta luckor, vita skåp, laminatbänkskiva, flerfärgad stänkskydd, stänkskydd i marmor, rostfria vitvaror, marmorgolv och vitt golv

La cuisine toute en longueur, en vert amande pour rester dans des tons de nature, comprend une partie cuisine utilitaire et une partie dînatoire pour 4 personnes.
La partie salle à manger est signifié par un encadrement-niche en bois et fond de papier peint, tandis que la partie cuisine elle est vêtue en crédence et au sol de mosaïques hexagonales rose et blanc.
18 267 foton på brun kök
4