571 foton på brun kök
Sortera efter:
Budget
Sortera efter:Populärt i dag
1 - 20 av 571 foton
Artikel 1 av 3

Idéer för ett litet minimalistiskt brun linjärt kök med öppen planlösning, med en nedsänkt diskho, skåp i shakerstil, blå skåp, träbänkskiva, stänkskydd i keramik, rostfria vitvaror, klinkergolv i keramik och blått golv

Exempel på ett stort modernt brun brunt l-kök, med släta luckor, skåp i ljust trä, träbänkskiva, en köksö och flerfärgat golv

This 1910 West Highlands home was so compartmentalized that you couldn't help to notice you were constantly entering a new room every 8-10 feet. There was also a 500 SF addition put on the back of the home to accommodate a living room, 3/4 bath, laundry room and back foyer - 350 SF of that was for the living room. Needless to say, the house needed to be gutted and replanned.
Kitchen+Dining+Laundry-Like most of these early 1900's homes, the kitchen was not the heartbeat of the home like they are today. This kitchen was tucked away in the back and smaller than any other social rooms in the house. We knocked out the walls of the dining room to expand and created an open floor plan suitable for any type of gathering. As a nod to the history of the home, we used butcherblock for all the countertops and shelving which was accented by tones of brass, dusty blues and light-warm greys. This room had no storage before so creating ample storage and a variety of storage types was a critical ask for the client. One of my favorite details is the blue crown that draws from one end of the space to the other, accenting a ceiling that was otherwise forgotten.
Primary Bath-This did not exist prior to the remodel and the client wanted a more neutral space with strong visual details. We split the walls in half with a datum line that transitions from penny gap molding to the tile in the shower. To provide some more visual drama, we did a chevron tile arrangement on the floor, gridded the shower enclosure for some deep contrast an array of brass and quartz to elevate the finishes.
Powder Bath-This is always a fun place to let your vision get out of the box a bit. All the elements were familiar to the space but modernized and more playful. The floor has a wood look tile in a herringbone arrangement, a navy vanity, gold fixtures that are all servants to the star of the room - the blue and white deco wall tile behind the vanity.
Full Bath-This was a quirky little bathroom that you'd always keep the door closed when guests are over. Now we have brought the blue tones into the space and accented it with bronze fixtures and a playful southwestern floor tile.
Living Room & Office-This room was too big for its own good and now serves multiple purposes. We condensed the space to provide a living area for the whole family plus other guests and left enough room to explain the space with floor cushions. The office was a bonus to the project as it provided privacy to a room that otherwise had none before.

Inspiration för mellanstora moderna brunt kök, med en enkel diskho, släta luckor, vita skåp, träbänkskiva, vitt stänkskydd, stänkskydd i mosaik, svarta vitvaror, laminatgolv och beiget golv

Our client envisioned an inviting, open plan area that effortlessly blends the beauty of contemporary design with the charm of a country-style kitchen. They wanted a central hub, a sociable cooking and seating area, where the whole family could gather, share stories, and create lasting memories.
For this exceptional project, we utilised the finest craftsmanship and chose Masterclass furniture in Hunter Green and Farringdon Grey. The combination brings a harmonious blend of sophistication and rustic allure to the kitchen space.
To complement the furniture and enhance its elegance, we selected solid oak worktops, with the oak’s warm tones and natural grains offering a classic aesthetic while providing durability and functionality for everyday use.
We installed top-of-the-line Neff appliances to ensure that cooking and meal preparations are an absolute joy. The seamless integration of modern technology enhances the efficiency of the kitchen, making it a pleasure to work in.
Our client's happiness is the ultimate measure of our success. We are thrilled to share that our efforts have left our client beaming with satisfaction. After completing the kitchen project, we were honoured to be trusted with another project, installing a utility/boot room for the client.
In the client's own words:
"After 18 months, I now have the most fabulous kitchen/dining/family space and a utility/boot room. It was a long journey as I was having an extension built and some internal walls removed, and I chose to have the fitting done in two stages, wanting the same fitters for both jobs. But it's been worth the wait. Catherine's design skills helped me visualise from the architect's plans what each space would look like, making the best use of storage space and worktops. The kitchen fitters had an incredible eye for detail, and everything was finished to a very high standard. Was it an easy journey? To be honest, no, as we were working through Brexit and Covid, but The Kitchen Store worked well with my builders and always communicated with me in a timely fashion regarding any delays. The Kitchen Store also came on site to check progress and the quality of finish. I love my new space and am excited to be hosting a big family Christmas this year."
We are immensely proud to have been part of this wonderful journey, and we look forward to crafting more extraordinary spaces for our valued clients. If you're ready to make your kitchen dreams a reality, contact our friendly team today.

Olivier Chabaud
Bild på ett rustikt brun linjärt brunt kök med öppen planlösning, med släta luckor, brunt stänkskydd, stänkskydd i mosaik, laminatgolv, en köksö och brunt golv
Bild på ett rustikt brun linjärt brunt kök med öppen planlösning, med släta luckor, brunt stänkskydd, stänkskydd i mosaik, laminatgolv, en köksö och brunt golv
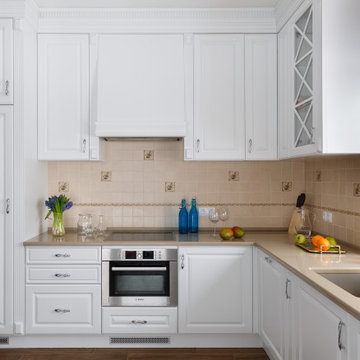
Idéer för ett avskilt, mellanstort klassiskt brun l-kök, med en undermonterad diskho, luckor med upphöjd panel, vita skåp, bänkskiva i kvarts, beige stänkskydd, stänkskydd i keramik, rostfria vitvaror, klinkergolv i porslin och brunt golv

Inspiration för ett stort vintage brun brunt kök, med en enkel diskho, skåp i shakerstil, gröna skåp, träbänkskiva, rosa stänkskydd, stänkskydd i cementkakel, rostfria vitvaror, laminatgolv, en köksö och grått golv

Piccolo soggiorno in appartamento a Milano.
Cucina lineare con basi color canapa e pensili finitura essenza di rovere. Spazio TV in continuità sulla parete.
Controsoffitto decorativo con illuminazione integrata a delimitare la zona ingresso e piccolo angolo studio.
Divano confortevole e tavolo allungabile.
Pavimento in gres porcellanato formato 75x75.

While renovating the main living spaces we gave the kitchen a quick facelift so it could flow with the living spaces better. The kitchen will be fully renovated with new extension and rooflight installation later.

Una cucina parallela, con zona lavoro e colonna forno da un lato e colonna frigo, dispensa e tavolo sull'altro lato. Per guadagnare spazio è stata realizzata una panca su misura ad angolo. Il tavolo è in noce americato come il parquet del soggiorno. Lo stesso materiale è stato ripreso anche sul soffitto della zona pranzo. Cucina di Cesar e lampade sopra al tavolo di Axolight.
Foto di Simone Marulli
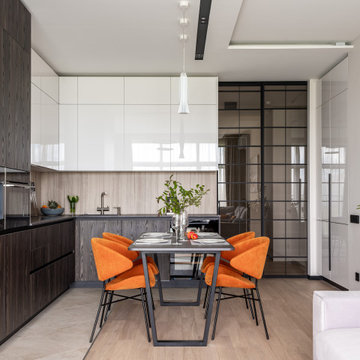
Foto på ett mellanstort funkis brun kök, med en integrerad diskho, släta luckor, bruna skåp, bänkskiva i kvarts, beige stänkskydd, stänkskydd i porslinskakel, svarta vitvaror, ljust trägolv och beiget golv
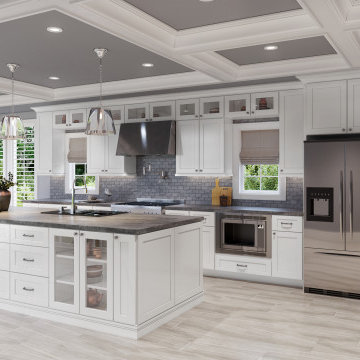
Inredning av ett modernt mycket stort brun linjärt brunt kök och matrum, med en dubbel diskho, skåp i shakerstil, vita skåp, bänkskiva i kvarts, grått stänkskydd, stänkskydd i keramik, rostfria vitvaror, vinylgolv, en köksö och brunt golv
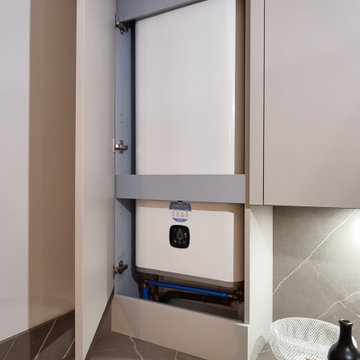
Rénovation totale de l'appartement : l'architecte d'intérieur Symbiose favorise l'esthétique en intégrant les éléments techniques indispensables mais disgracieux.
Aucun problème pur ce type de contraintes : nous fabriquons sur-mesure tous types de mobilier pour tous types de projets.
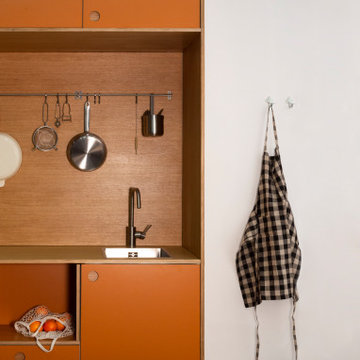
Idéer för ett litet klassiskt brun linjärt kök med öppen planlösning, med en nedsänkt diskho, skåp i shakerstil, grå skåp, träbänkskiva, brunt stänkskydd, stänkskydd i trä, rostfria vitvaror, betonggolv och grått golv
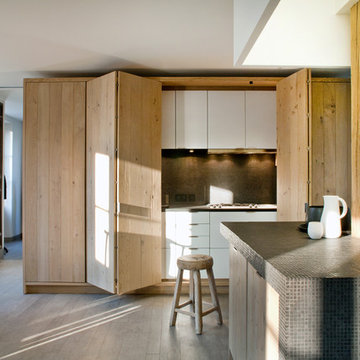
Olivier Chabaud
Bild på ett rustikt brun linjärt brunt kök med öppen planlösning, med släta luckor, brunt stänkskydd, stänkskydd i mosaik, laminatgolv, en köksö och brunt golv
Bild på ett rustikt brun linjärt brunt kök med öppen planlösning, med släta luckor, brunt stänkskydd, stänkskydd i mosaik, laminatgolv, en köksö och brunt golv
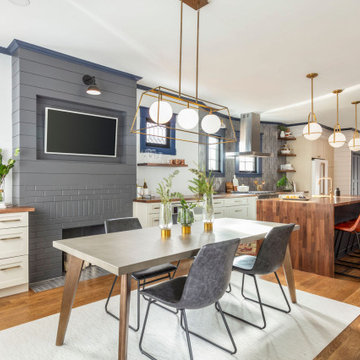
This 1910 West Highlands home was so compartmentalized that you couldn't help to notice you were constantly entering a new room every 8-10 feet. There was also a 500 SF addition put on the back of the home to accommodate a living room, 3/4 bath, laundry room and back foyer - 350 SF of that was for the living room. Needless to say, the house needed to be gutted and replanned.
Kitchen+Dining+Laundry-Like most of these early 1900's homes, the kitchen was not the heartbeat of the home like they are today. This kitchen was tucked away in the back and smaller than any other social rooms in the house. We knocked out the walls of the dining room to expand and created an open floor plan suitable for any type of gathering. As a nod to the history of the home, we used butcherblock for all the countertops and shelving which was accented by tones of brass, dusty blues and light-warm greys. This room had no storage before so creating ample storage and a variety of storage types was a critical ask for the client. One of my favorite details is the blue crown that draws from one end of the space to the other, accenting a ceiling that was otherwise forgotten.
Primary Bath-This did not exist prior to the remodel and the client wanted a more neutral space with strong visual details. We split the walls in half with a datum line that transitions from penny gap molding to the tile in the shower. To provide some more visual drama, we did a chevron tile arrangement on the floor, gridded the shower enclosure for some deep contrast an array of brass and quartz to elevate the finishes.
Powder Bath-This is always a fun place to let your vision get out of the box a bit. All the elements were familiar to the space but modernized and more playful. The floor has a wood look tile in a herringbone arrangement, a navy vanity, gold fixtures that are all servants to the star of the room - the blue and white deco wall tile behind the vanity.
Full Bath-This was a quirky little bathroom that you'd always keep the door closed when guests are over. Now we have brought the blue tones into the space and accented it with bronze fixtures and a playful southwestern floor tile.
Living Room & Office-This room was too big for its own good and now serves multiple purposes. We condensed the space to provide a living area for the whole family plus other guests and left enough room to explain the space with floor cushions. The office was a bonus to the project as it provided privacy to a room that otherwise had none before.
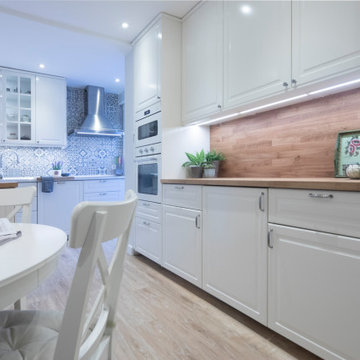
El cambio de esta cocina, fue realzar realmente sus metros, e integrar de manera cómoda, las distintas áreas de uso que creamos para nuestros clientes.
Tirando un murete de separación existente, conseguimos conectar mucho mas el espacio, para que las estancias se unieran entre si, creando una mayor perspectiva y amplitud en la cocina para su mejor uso y disfrute.

This kitchen was once half the size it is now and had dark panels throughout. By taking the space from the adjacent Utility Room and expanding towards the back yard, we were able to increase the size allowing for more storage, flow, and enjoyment. We also added on a new Utility Room behind that pocket door you see.
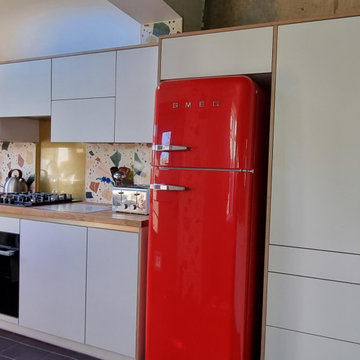
White matt Scandinavian style kitchen furniture. Designed manufactured and installed for our customer based in Leeds, West Yorkshire.
Inredning av ett nordiskt mellanstort brun brunt kök, med en enkel diskho, släta luckor, vita skåp, träbänkskiva, flerfärgad stänkskydd, stänkskydd i keramik, svarta vitvaror, klinkergolv i keramik, en halv köksö och svart golv
Inredning av ett nordiskt mellanstort brun brunt kök, med en enkel diskho, släta luckor, vita skåp, träbänkskiva, flerfärgad stänkskydd, stänkskydd i keramik, svarta vitvaror, klinkergolv i keramik, en halv köksö och svart golv
571 foton på brun kök
1