2 853 foton på brun kök
Sortera efter:Populärt i dag
141 - 160 av 2 853 foton
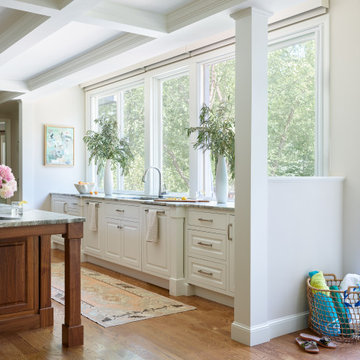
The goal was to update this 1990's colonial's dated kitchen to improve traffic flow, increase natural light, and create a more functional and integrated connection to the outdoor pool and deck, where the family regularly entertains. The original kitchen had narrow work corridors and poor cabinet storage. Along the back of the kitchen, on the poolside, a 22’ wide by 4’ deep bump out replaced a small existing bump out. A coffered ceiling with crown molding was created, adding elegance and giving the sensation of higher ceilings. The new bump out, which has 9’ ceilings and a wall of large windows, floods the kitchen with light and backyard views. The new bump out features large, passthrough sliding windows, overlooking the pool deck, offering easy access to a floating counter for serving. Screens roll up inside mullion pockets, so the windows do not need to be kept open while serving. The bump out created space for a massive kitchen island with leathered granite counter, anchoring the room. It’s large enough for the kids to do their homework, while Mom and Dad prepare meals. The result is a bright, stylish, more functional kitchen that is better connected to the outdoors and to the rest of the home.
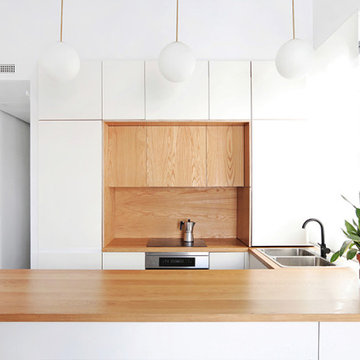
Bild på ett mellanstort skandinaviskt brun brunt kök, med en nedsänkt diskho, skåp i shakerstil, vita skåp, träbänkskiva, rostfria vitvaror, ljust trägolv, en halv köksö och brunt golv
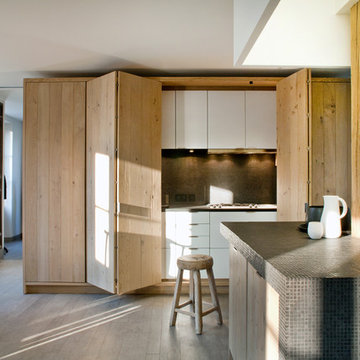
Olivier Chabaud
Bild på ett rustikt brun linjärt brunt kök med öppen planlösning, med släta luckor, brunt stänkskydd, stänkskydd i mosaik, laminatgolv, en köksö och brunt golv
Bild på ett rustikt brun linjärt brunt kök med öppen planlösning, med släta luckor, brunt stänkskydd, stänkskydd i mosaik, laminatgolv, en köksö och brunt golv
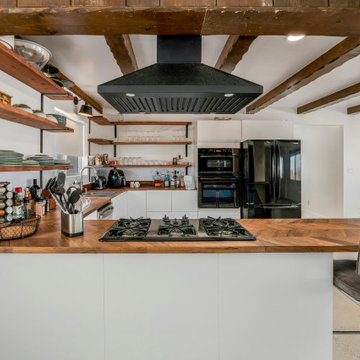
U-shaped modern white kitchen with wall removed between kitchen and dining area to create open concept space.
Modern inredning av ett litet brun brunt kök, med en dubbel diskho, släta luckor, vita skåp, träbänkskiva, rostfria vitvaror, betonggolv, en halv köksö och beiget golv
Modern inredning av ett litet brun brunt kök, med en dubbel diskho, släta luckor, vita skåp, träbänkskiva, rostfria vitvaror, betonggolv, en halv köksö och beiget golv
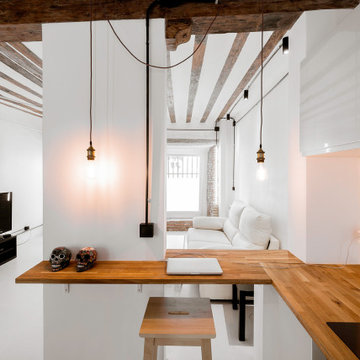
Exempel på ett mellanstort industriellt brun brunt kök, med en undermonterad diskho, brunt stänkskydd, stänkskydd i trä, vita vitvaror, en köksö och vitt golv
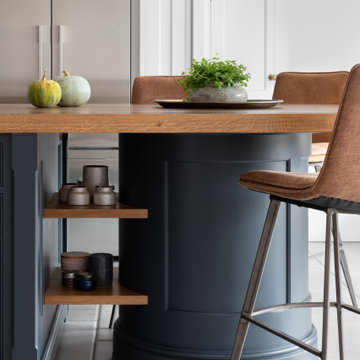
Klassisk inredning av ett stort brun brunt kök, med en nedsänkt diskho, skåp i shakerstil, vita skåp, träbänkskiva, blått stänkskydd, glaspanel som stänkskydd, rostfria vitvaror, klinkergolv i porslin, en köksö och grått golv
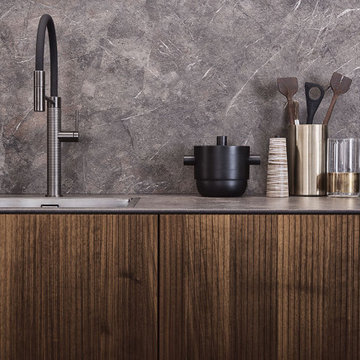
With impressive size and in combination
with high-quality materials, such as
exquisite real wood and dark ceramics,
this planning scenario sets new standards.
The complete cladding of the handle-less
kitchen run and the adjoining units with the
new BOSSA program in walnut is an
an architectural statement that makes no compromises
in terms of function or aesthetics.
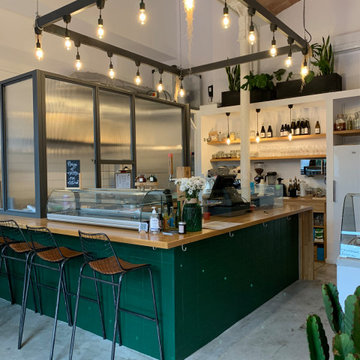
Exempel på ett litet skandinaviskt brun brunt kök, med en integrerad diskho, öppna hyllor, träbänkskiva, vitt stänkskydd, rostfria vitvaror, en halv köksö och grått golv
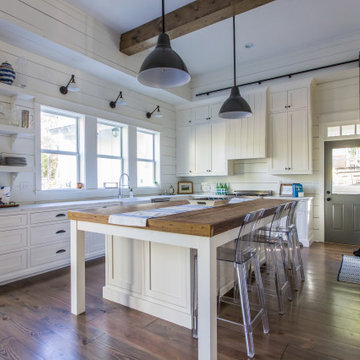
Idéer för att renovera ett lantligt brun brunt l-kök, med en rustik diskho, skåp i shakerstil, vita skåp, träbänkskiva, stänkskydd i trä, rostfria vitvaror, mörkt trägolv, en köksö och brunt golv
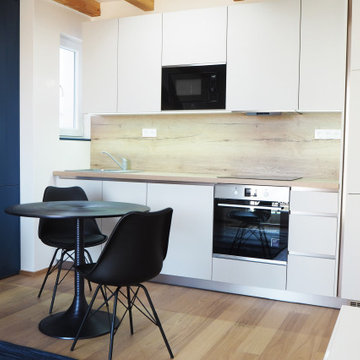
Foto på ett litet eklektiskt brun kök och matrum, med släta luckor, beige skåp, laminatbänkskiva, brunt stänkskydd, rostfria vitvaror, mellanmörkt trägolv och brunt golv
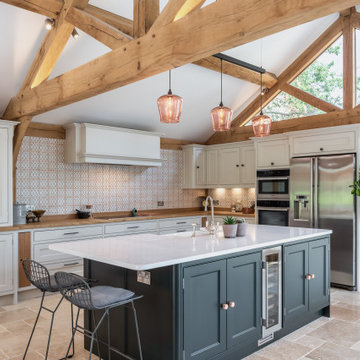
Idéer för att renovera ett vintage brun brunt kök, med en rustik diskho, luckor med infälld panel, vita skåp, träbänkskiva, flerfärgad stänkskydd, rostfria vitvaror, en köksö och flerfärgat golv
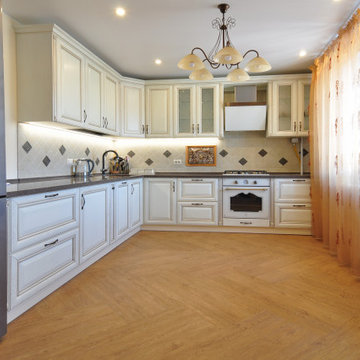
Кухонный гарнитур из массива дуба с фасадами Алиери. Австрийская фурнитура БЛЮМ, столешница искусственный камень, бытовая техника Электролюкск
Idéer för mellanstora vintage brunt kök, med en undermonterad diskho, luckor med upphöjd panel, beige skåp, bänkskiva i koppar, beige stänkskydd, stänkskydd i keramik, vita vitvaror, mellanmörkt trägolv och beiget golv
Idéer för mellanstora vintage brunt kök, med en undermonterad diskho, luckor med upphöjd panel, beige skåp, bänkskiva i koppar, beige stänkskydd, stänkskydd i keramik, vita vitvaror, mellanmörkt trägolv och beiget golv
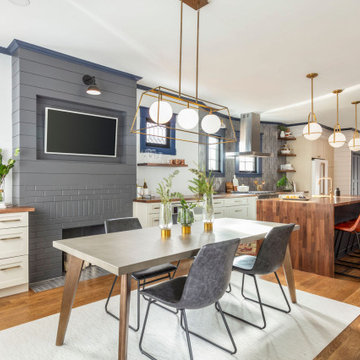
This 1910 West Highlands home was so compartmentalized that you couldn't help to notice you were constantly entering a new room every 8-10 feet. There was also a 500 SF addition put on the back of the home to accommodate a living room, 3/4 bath, laundry room and back foyer - 350 SF of that was for the living room. Needless to say, the house needed to be gutted and replanned.
Kitchen+Dining+Laundry-Like most of these early 1900's homes, the kitchen was not the heartbeat of the home like they are today. This kitchen was tucked away in the back and smaller than any other social rooms in the house. We knocked out the walls of the dining room to expand and created an open floor plan suitable for any type of gathering. As a nod to the history of the home, we used butcherblock for all the countertops and shelving which was accented by tones of brass, dusty blues and light-warm greys. This room had no storage before so creating ample storage and a variety of storage types was a critical ask for the client. One of my favorite details is the blue crown that draws from one end of the space to the other, accenting a ceiling that was otherwise forgotten.
Primary Bath-This did not exist prior to the remodel and the client wanted a more neutral space with strong visual details. We split the walls in half with a datum line that transitions from penny gap molding to the tile in the shower. To provide some more visual drama, we did a chevron tile arrangement on the floor, gridded the shower enclosure for some deep contrast an array of brass and quartz to elevate the finishes.
Powder Bath-This is always a fun place to let your vision get out of the box a bit. All the elements were familiar to the space but modernized and more playful. The floor has a wood look tile in a herringbone arrangement, a navy vanity, gold fixtures that are all servants to the star of the room - the blue and white deco wall tile behind the vanity.
Full Bath-This was a quirky little bathroom that you'd always keep the door closed when guests are over. Now we have brought the blue tones into the space and accented it with bronze fixtures and a playful southwestern floor tile.
Living Room & Office-This room was too big for its own good and now serves multiple purposes. We condensed the space to provide a living area for the whole family plus other guests and left enough room to explain the space with floor cushions. The office was a bonus to the project as it provided privacy to a room that otherwise had none before.
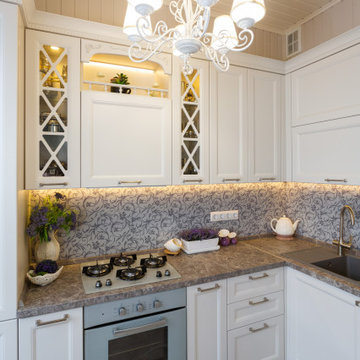
Кухня в стиле прованс, корпус ЛДСП, фасады МДФ матовая эмаль, стеклянные витрины, столешница постформинг, фурнитура Blum
Idéer för att renovera ett stort lantligt brun brunt kök, med en rustik diskho, luckor med glaspanel, vita skåp, laminatbänkskiva, brunt stänkskydd, glaspanel som stänkskydd, vita vitvaror, mellanmörkt trägolv och beiget golv
Idéer för att renovera ett stort lantligt brun brunt kök, med en rustik diskho, luckor med glaspanel, vita skåp, laminatbänkskiva, brunt stänkskydd, glaspanel som stänkskydd, vita vitvaror, mellanmörkt trägolv och beiget golv
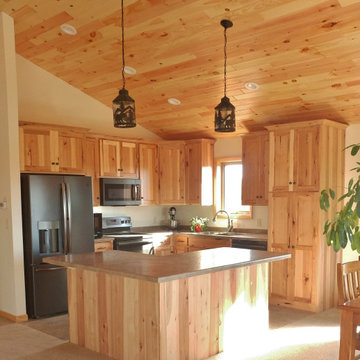
Exempel på ett mellanstort rustikt brun brunt kök, med en nedsänkt diskho, släta luckor, skåp i ljust trä, laminatbänkskiva, svarta vitvaror, klinkergolv i keramik, en köksö och beiget golv

Walk-in pantry featuring open shelves and pull-out wicker baskets, which add a practical as well as decorative element to this cosy family kitchen. The Porcelain-painted units and shelves have black nickel handles and knobs and the worktops are made of solid oak.
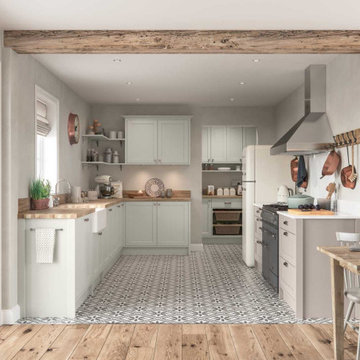
Compact and well-organised bevel-edged Dawson shaker-style kitchen in Porcelain and Cashmere featuring open shelves and walk-in pantry with wicker baskets. The surfaces are a combination of solid oak and 25mm Minerva. The majority of the kitchen units are painted matte porcelain, leaving a small number painted matte cashmere. The pull handles on the drawers and knobs on the cupboards are black nickel.

Inspiration för mellanstora 50 tals brunt kök, med en undermonterad diskho, släta luckor, skåp i mellenmörkt trä, träbänkskiva, vitt stänkskydd, stänkskydd i tunnelbanekakel, svarta vitvaror, betonggolv, en köksö och grått golv
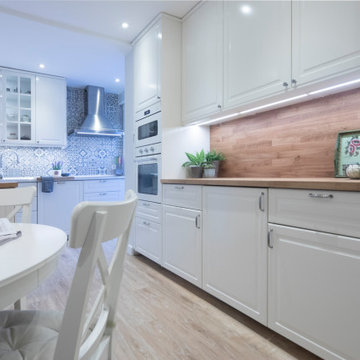
El cambio de esta cocina, fue realzar realmente sus metros, e integrar de manera cómoda, las distintas áreas de uso que creamos para nuestros clientes.
Tirando un murete de separación existente, conseguimos conectar mucho mas el espacio, para que las estancias se unieran entre si, creando una mayor perspectiva y amplitud en la cocina para su mejor uso y disfrute.
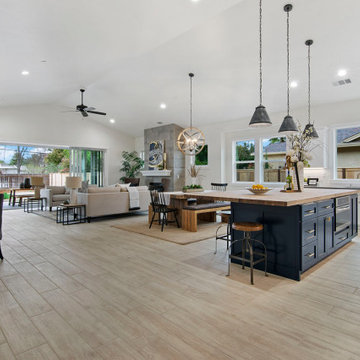
Expansive kitchen with vaulted ceilings, butcher block on top of blue island, shaker whit cabinets on the perimeter, shiplap wrapped hood vent, quartz counters and deco pendant lights. Satin brass pot filler set in deco ceramic tile below a shiplap hood. Beveled subway tile splash.
2 853 foton på brun kök
8