27 160 foton på brun, lila kök
Sortera efter:
Budget
Sortera efter:Populärt i dag
121 - 140 av 27 160 foton
Artikel 1 av 3

Bild på ett mellanstort lantligt brun brunt kök, med en rustik diskho, släta luckor, vita skåp, träbänkskiva, flerfärgad stänkskydd, integrerade vitvaror, mellanmörkt trägolv, en köksö och brunt golv

Jours & Nuits © 2018 Houzz
Inspiration för ett eklektiskt brun brunt kök, med en integrerad diskho, kaklad bänkskiva, brunt stänkskydd, stänkskydd i terrakottakakel, rostfria vitvaror, klinkergolv i terrakotta, en halv köksö och rött golv
Inspiration för ett eklektiskt brun brunt kök, med en integrerad diskho, kaklad bänkskiva, brunt stänkskydd, stänkskydd i terrakottakakel, rostfria vitvaror, klinkergolv i terrakotta, en halv köksö och rött golv
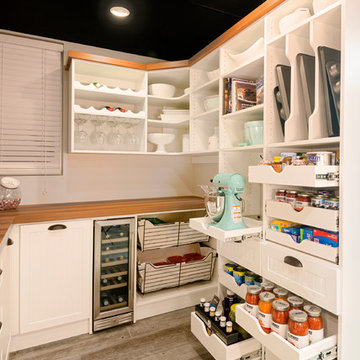
Lantlig inredning av ett mellanstort brun brunt skafferi, med öppna hyllor, vita skåp, träbänkskiva, klinkergolv i porslin och brunt golv

Free ebook, Creating the Ideal Kitchen. DOWNLOAD NOW
Working with this Glen Ellyn client was so much fun the first time around, we were thrilled when they called to say they were considering moving across town and might need some help with a bit of design work at the new house.
The kitchen in the new house had been recently renovated, but it was not exactly what they wanted. What started out as a few tweaks led to a pretty big overhaul of the kitchen, mudroom and laundry room. Luckily, we were able to use re-purpose the old kitchen cabinetry and custom island in the remodeling of the new laundry room — win-win!
As parents of two young girls, it was important for the homeowners to have a spot to store equipment, coats and all the “behind the scenes” necessities away from the main part of the house which is a large open floor plan. The existing basement mudroom and laundry room had great bones and both rooms were very large.
To make the space more livable and comfortable, we laid slate tile on the floor and added a built-in desk area, coat/boot area and some additional tall storage. We also reworked the staircase, added a new stair runner, gave a facelift to the walk-in closet at the foot of the stairs, and built a coat closet. The end result is a multi-functional, large comfortable room to come home to!
Just beyond the mudroom is the new laundry room where we re-used the cabinets and island from the original kitchen. The new laundry room also features a small powder room that used to be just a toilet in the middle of the room.
You can see the island from the old kitchen that has been repurposed for a laundry folding table. The other countertops are maple butcherblock, and the gold accents from the other rooms are carried through into this room. We were also excited to unearth an existing window and bring some light into the room.
Designed by: Susan Klimala, CKD, CBD
Photography by: Michael Alan Kaskel
For more information on kitchen and bath design ideas go to: www.kitchenstudio-ge.com

Studio Chevojon
Idéer för att renovera ett funkis brun brunt kök, med en dubbel diskho, släta luckor, blå skåp, träbänkskiva, brunt stänkskydd, stänkskydd i trä, integrerade vitvaror, mellanmörkt trägolv, en köksö och brunt golv
Idéer för att renovera ett funkis brun brunt kök, med en dubbel diskho, släta luckor, blå skåp, träbänkskiva, brunt stänkskydd, stänkskydd i trä, integrerade vitvaror, mellanmörkt trägolv, en köksö och brunt golv

Vista della cucina. Grande vetrata di separazione con la zona giorno.
Inspiration för ett mellanstort, avskilt funkis brun brunt parallellkök, med släta luckor, träbänkskiva, stänkskydd i trä, klinkergolv i porslin, en köksö, grått golv, en enkel diskho, vita skåp, brunt stänkskydd och integrerade vitvaror
Inspiration för ett mellanstort, avskilt funkis brun brunt parallellkök, med släta luckor, träbänkskiva, stänkskydd i trä, klinkergolv i porslin, en köksö, grått golv, en enkel diskho, vita skåp, brunt stänkskydd och integrerade vitvaror

Photo credit: Mariana Lafrance
Idéer för stora vintage brunt kök, med en dubbel diskho, släta luckor, skåp i ljust trä, träbänkskiva, rostfria vitvaror, laminatgolv och beiget golv
Idéer för stora vintage brunt kök, med en dubbel diskho, släta luckor, skåp i ljust trä, träbänkskiva, rostfria vitvaror, laminatgolv och beiget golv
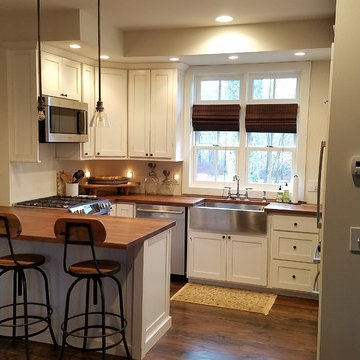
Small, yet very functional mountain home kitchen. Custom built shaker style cabinets with solid walnut butcher block countertops.
Inspiration för små lantliga brunt kök, med en rustik diskho, skåp i shakerstil, vita skåp, träbänkskiva, rostfria vitvaror, mellanmörkt trägolv, en halv köksö och brunt golv
Inspiration för små lantliga brunt kök, med en rustik diskho, skåp i shakerstil, vita skåp, träbänkskiva, rostfria vitvaror, mellanmörkt trägolv, en halv köksö och brunt golv

Проект квартиры в доме типовой серии П-44. Кухня выполнена в светлых тонах, с большим количеством мест для хранения. Вся мебель выполнена по эскизам дизайнера. Автор проекта: Уфимцева Анастасия

Idéer för att renovera ett vintage brun brunt kök, med luckor med infälld panel, blå skåp, träbänkskiva, klinkergolv i keramik, en köksö och svart golv
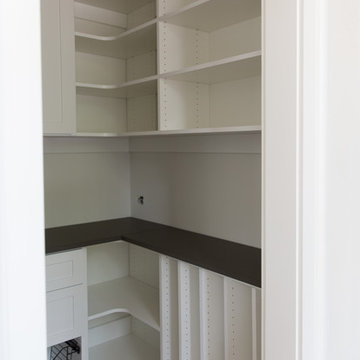
This pantry was completed in white with shaker style drawers and doors and oil rubbed bronze hardware. The counter top is a matte finish to match the hardware. Corner shelves maximize the space with wire storage baskets for more diversity and functionality. There are also vertical storage shelves for large baking sheets or serving plates.

Bright, open and airy
Knocking through a few rooms to create a large open-plan area, the owners of this sleek kitchen wanted to create a free, fluid space that made the kitchen the unequivocal hub of the home whilst at the same time stylistically linking to the rest of the property.
We were tasked with creating a large open-plan kitchen and dining area that also leads through to a cosy snug, ideal for relaxing after a hard afternoon over the Aga!! The owners gave us creative control in the space, so with a loose rein and a clear head we fashioned a faultless kitchen complete with a large central island, a sunken sink and Quooker tap.
For optimum storage (and a dash of style) we built a number of large larders, one of which cleverly conceals a television, as well as a false chimney surround to frame the Aga and a bespoke drinks unit.
All the units are hand-crafted from Quebec Yellow Timber and hand-painted in Zoffany ‘Smoke’ and ‘Elephant Gray’ Walnut worktops, with Silestone ‘Lagoon’ Worktops around the outside and American Black Walnut on the island.
Photo: Chris Ashwin
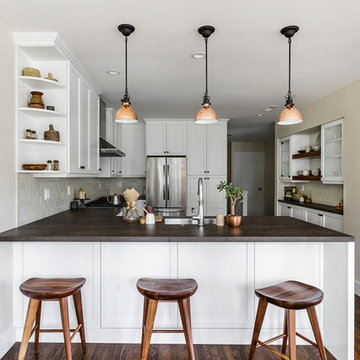
http://robjphotos.com/
Inspiration för mellanstora klassiska brunt kök, med en enkel diskho, skåp i shakerstil, vita skåp, bänkskiva i koppar, beige stänkskydd, stänkskydd i keramik, rostfria vitvaror, mellanmörkt trägolv och en halv köksö
Inspiration för mellanstora klassiska brunt kök, med en enkel diskho, skåp i shakerstil, vita skåp, bänkskiva i koppar, beige stänkskydd, stänkskydd i keramik, rostfria vitvaror, mellanmörkt trägolv och en halv köksö
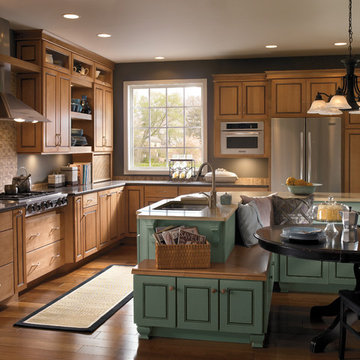
Inredning av ett lantligt stort brun brunt kök, med en undermonterad diskho, luckor med upphöjd panel, skåp i mellenmörkt trä, granitbänkskiva, rostfria vitvaror, mellanmörkt trägolv, en köksö och brunt golv
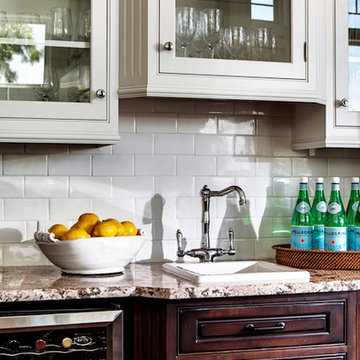
This beautiful Lake House Kitchen design was created by Kim D. Hoegger at Kim Hoegger Home in Rockwell, Texas.
http://www.houzz.com/pro/kdhoegger/kim-d-hoegger
FREE Dura Supreme Brochure Packet: http://www.durasupreme.com/request-brochure

New window and white washed cabinets are nice and bright. The red and white oak floor offers a nice contrast to the solid cabinets. The black crown molding and dark stained glass pendants pop against all the light colors. Photographed by Philip McClain.

Interior design: SLC Interiors
Photographer: Shelly Harrison
Bild på ett vintage brun brunt kök och matrum, med luckor med upphöjd panel, vita skåp och stänkskydd i kalk
Bild på ett vintage brun brunt kök och matrum, med luckor med upphöjd panel, vita skåp och stänkskydd i kalk
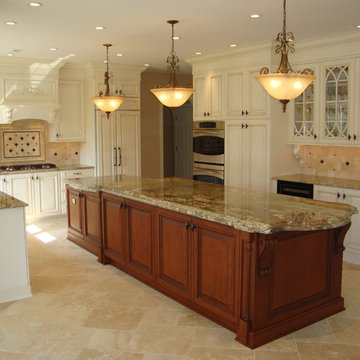
Great house remodel, reconfigured the kitchen floor plan, opened up the great room, double arches and columns, stone 2 story fireplace, cast stone mantle from stoneworks, travertine floors,marble foyer,hardwood with carpet inlays, molding galore

Remodeled and transformed family room and kitchen. Note the breakfast area to the right of the kitchen behind the glass cabinets.
Idéer för stora funkis brunt kök, med en dubbel diskho, skåp i shakerstil, skåp i ljust trä, granitbänkskiva, svart stänkskydd, rostfria vitvaror, ljust trägolv, stänkskydd i sten, en halv köksö och gult golv
Idéer för stora funkis brunt kök, med en dubbel diskho, skåp i shakerstil, skåp i ljust trä, granitbänkskiva, svart stänkskydd, rostfria vitvaror, ljust trägolv, stänkskydd i sten, en halv köksö och gult golv
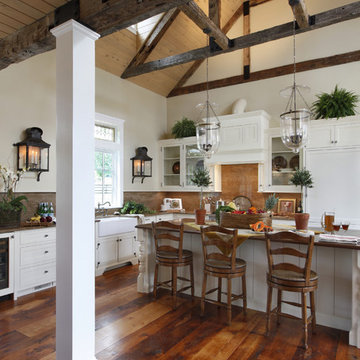
A view into the kitchen boasts a grand island with v-groove panel detail and a marine grade mahogany top.
Photo-Tom Grimes
Idéer för stora lantliga brunt l-kök, med en rustik diskho, vita skåp, stänkskydd i sten, integrerade vitvaror, luckor med profilerade fronter, granitbänkskiva, mörkt trägolv, en köksö och brunt golv
Idéer för stora lantliga brunt l-kök, med en rustik diskho, vita skåp, stänkskydd i sten, integrerade vitvaror, luckor med profilerade fronter, granitbänkskiva, mörkt trägolv, en köksö och brunt golv
27 160 foton på brun, lila kök
7