2 173 foton på brun linjär tvättstuga
Sortera efter:
Budget
Sortera efter:Populärt i dag
121 - 140 av 2 173 foton
Artikel 1 av 3
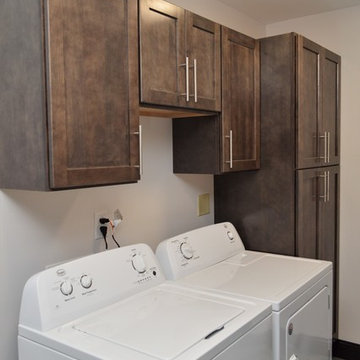
Haas Signature Collection
Wood Species: Maple
Cabinet Finish: Caraway (discontinued)
Door Style: Shakertown
Inspiration för små moderna linjära tvättstugor enbart för tvätt, med skåp i shakerstil, bruna skåp, vita väggar och en tvättmaskin och torktumlare bredvid varandra
Inspiration för små moderna linjära tvättstugor enbart för tvätt, med skåp i shakerstil, bruna skåp, vita väggar och en tvättmaskin och torktumlare bredvid varandra
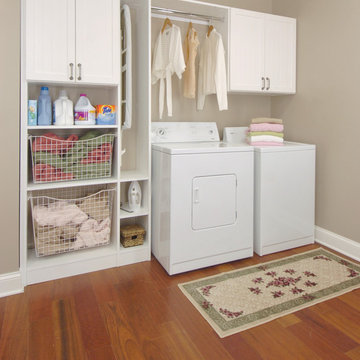
Inspiration för mellanstora klassiska linjära tvättstugor enbart för tvätt, med skåp i shakerstil, vita skåp, beige väggar, mörkt trägolv, en tvättmaskin och torktumlare bredvid varandra och brunt golv

Free ebook, Creating the Ideal Kitchen. DOWNLOAD NOW
The Klimala’s and their three kids are no strangers to moving, this being their fifth house in the same town over the 20-year period they have lived there. “It must be the 7-year itch, because every seven years, we seem to find ourselves antsy for a new project or a new environment. I think part of it is being a designer, I see my own taste evolve and I want my environment to reflect that. Having easy access to wonderful tradesmen and a knowledge of the process makes it that much easier”.
This time, Klimala’s fell in love with a somewhat unlikely candidate. The 1950’s ranch turned cape cod was a bit of a mutt, but it’s location 5 minutes from their design studio and backing up to the high school where their kids can roll out of bed and walk to school, coupled with the charm of its location on a private road and lush landscaping made it an appealing choice for them.
“The bones of the house were really charming. It was typical 1,500 square foot ranch that at some point someone added a second floor to. Its sloped roofline and dormered bedrooms gave it some charm.” With the help of architect Maureen McHugh, Klimala’s gutted and reworked the layout to make the house work for them. An open concept kitchen and dining room allows for more frequent casual family dinners and dinner parties that linger. A dingy 3-season room off the back of the original house was insulated, given a vaulted ceiling with skylights and now opens up to the kitchen. This room now houses an 8’ raw edge white oak dining table and functions as an informal dining room. “One of the challenges with these mid-century homes is the 8’ ceilings. I had to have at least one room that had a higher ceiling so that’s how we did it” states Klimala.
The kitchen features a 10’ island which houses a 5’0” Galley Sink. The Galley features two faucets, and double tiered rail system to which accessories such as cutting boards and stainless steel bowls can be added for ease of cooking. Across from the large sink is an induction cooktop. “My two teen daughters and I enjoy cooking, and the Galley and induction cooktop make it so easy.” A wall of tall cabinets features a full size refrigerator, freezer, double oven and built in coffeemaker. The area on the opposite end of the kitchen features a pantry with mirrored glass doors and a beverage center below.
The rest of the first floor features an entry way, a living room with views to the front yard’s lush landscaping, a family room where the family hangs out to watch TV, a back entry from the garage with a laundry room and mudroom area, one of the home’s four bedrooms and a full bath. There is a double sided fireplace between the family room and living room. The home features pops of color from the living room’s peach grass cloth to purple painted wall in the family room. “I’m definitely a traditionalist at heart but because of the home’s Midcentury roots, I wanted to incorporate some of those elements into the furniture, lighting and accessories which also ended up being really fun. We are not formal people so I wanted a house that my kids would enjoy, have their friends over and feel comfortable.”
The second floor houses the master bedroom suite, two of the kids’ bedrooms and a back room nicknamed “the library” because it has turned into a quiet get away area where the girls can study or take a break from the rest of the family. The area was originally unfinished attic, and because the home was short on closet space, this Jack and Jill area off the girls’ bedrooms houses two large walk-in closets and a small sitting area with a makeup vanity. “The girls really wanted to keep the exposed brick of the fireplace that runs up the through the space, so that’s what we did, and I think they feel like they are in their own little loft space in the city when they are up there” says Klimala.
Designed by: Susan Klimala, CKD, CBD
Photography by: Carlos Vergara
For more information on kitchen and bath design ideas go to: www.kitchenstudio-ge.com
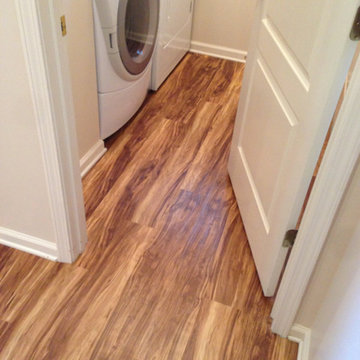
Inspiration för stora linjära små tvättstugor, med vita väggar, mellanmörkt trägolv och en tvättmaskin och torktumlare bredvid varandra
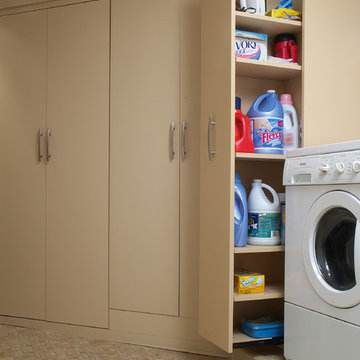
Idéer för att renovera ett mellanstort vintage linjärt grovkök, med släta luckor, beige skåp, en tvättmaskin och torktumlare bredvid varandra, beige väggar, klinkergolv i porslin och beiget golv

This is the back entry, but with space at a premium, we put a laundry set up in these cabinets. These are Miele ventless small compact washer and dryer set. We put a full size laundry set up in the basement for larger items, but the client wanted to be able to throw normal wash in on the same floor as living area and main bedroom.

We continued the bespoke joinery through to the utility room, providing ample storage for all their needs. With a lacquered finish and composite stone worktop and the finishing touch, a tongue in cheek nod to the previous owners by mounting one of their plastered plaques...to complete the look!
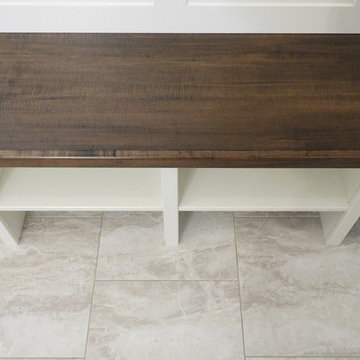
Inspiration för mellanstora lantliga linjära brunt grovkök, med skåp i shakerstil, vita skåp, träbänkskiva, vita väggar, vinylgolv och beiget golv
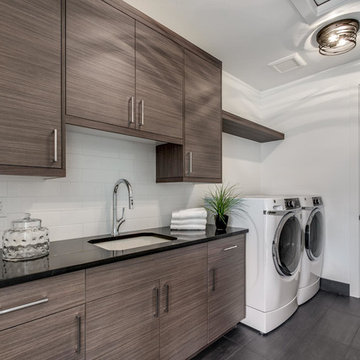
Foto på en mellanstor funkis svarta linjär tvättstuga enbart för tvätt, med en undermonterad diskho, släta luckor, granitbänkskiva, vita väggar, klinkergolv i porslin, en tvättmaskin och torktumlare bredvid varandra och grått golv

Ashley Avila Photography
Idéer för att renovera en lantlig vita linjär vitt tvättstuga enbart för tvätt, med en rustik diskho, skåp i shakerstil, beige skåp, brunt golv, bänkskiva i koppar och grå väggar
Idéer för att renovera en lantlig vita linjär vitt tvättstuga enbart för tvätt, med en rustik diskho, skåp i shakerstil, beige skåp, brunt golv, bänkskiva i koppar och grå väggar
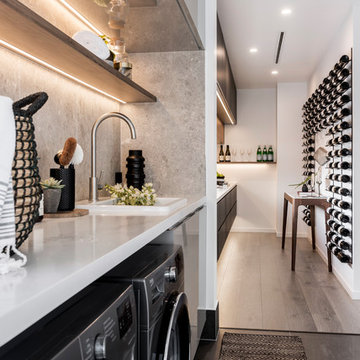
Steve Ryan
Bild på en funkis vita linjär vitt tvättstuga enbart för tvätt, med en nedsänkt diskho, öppna hyllor, grå väggar, en tvättmaskin och torktumlare bredvid varandra och grått golv
Bild på en funkis vita linjär vitt tvättstuga enbart för tvätt, med en nedsänkt diskho, öppna hyllor, grå väggar, en tvättmaskin och torktumlare bredvid varandra och grått golv
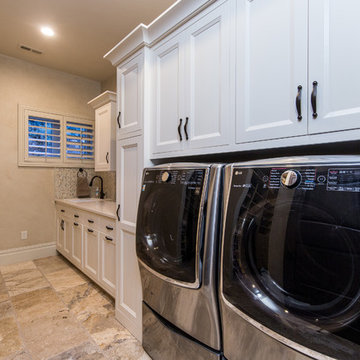
Teressa Sorensen
Inspiration för mellanstora klassiska linjära vitt tvättstugor enbart för tvätt, med en enkel diskho, luckor med infälld panel, vita skåp, bänkskiva i kvarts, beige väggar, klinkergolv i keramik, en tvättmaskin och torktumlare bredvid varandra och brunt golv
Inspiration för mellanstora klassiska linjära vitt tvättstugor enbart för tvätt, med en enkel diskho, luckor med infälld panel, vita skåp, bänkskiva i kvarts, beige väggar, klinkergolv i keramik, en tvättmaskin och torktumlare bredvid varandra och brunt golv

This repeat client requested that we organize and freshen up her laundry room since it is the main entry point for guests into her home. First we stacked the washer and dryer and enclosed it with a sliding frosted glass barn door. This allowed us to double her cabinetry and counter top space. Cabinets are custom, shaker style in Frosty White with tip-on toe kick pet food bowls, double trash can pull-out (which the homeowner uses to store her dog food for easy access), sink tilt out, undermount sink and Cashmere Carrara Zodiaq counter top.
Jason Jasienowski
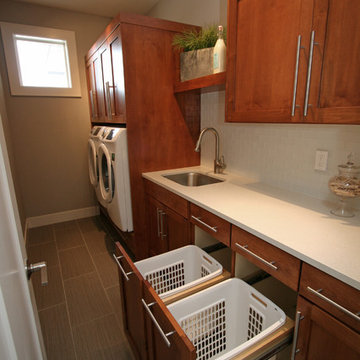
This bright laundry room is super functional. The laundry hamper pull-outs make sorting laundry a breeze, and the extra deep washer/dryer cabinet allows you to tuck away laundry baskets and store Costco size detergent containers (just open the cabinet door & the soap dispenses right into the washer). The floating shelf above the sink is a fun touch & the white quartz counters and glass subway tile add style.
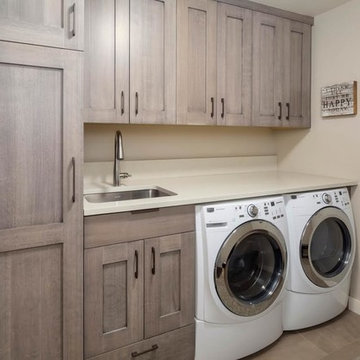
Bild på en mellanstor vintage vita linjär vitt tvättstuga enbart för tvätt, med en undermonterad diskho, skåp i shakerstil, skåp i mellenmörkt trä, bänkskiva i kvarts, beige väggar, klinkergolv i porslin, en tvättmaskin och torktumlare bredvid varandra och brunt golv
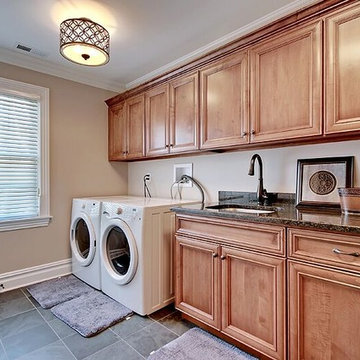
Klassisk inredning av en mellanstor linjär tvättstuga enbart för tvätt, med en undermonterad diskho, luckor med infälld panel, skåp i mellenmörkt trä, granitbänkskiva, beige väggar, klinkergolv i keramik och en tvättmaskin och torktumlare bredvid varandra
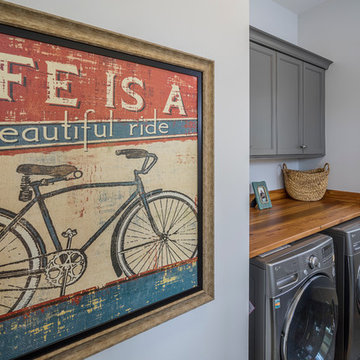
Open, spacious laundry room & more.
Inspiration för en vintage bruna linjär brunt tvättstuga enbart för tvätt, med luckor med infälld panel, träbänkskiva, grå väggar, klinkergolv i keramik, en tvättmaskin och torktumlare bredvid varandra och grå skåp
Inspiration för en vintage bruna linjär brunt tvättstuga enbart för tvätt, med luckor med infälld panel, träbänkskiva, grå väggar, klinkergolv i keramik, en tvättmaskin och torktumlare bredvid varandra och grå skåp
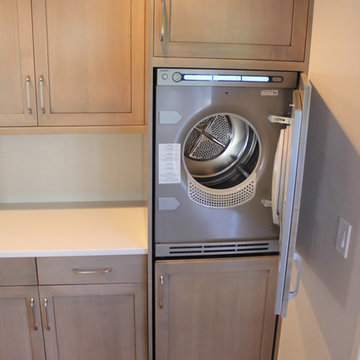
The washer / dryer had panels applied to blend in with the surroundings so you wouldn't even know they were there.
Modern inredning av en liten linjär tvättstuga, med luckor med infälld panel, grå skåp, bänkskiva i kvarts, vita väggar, ljust trägolv och en tvättpelare
Modern inredning av en liten linjär tvättstuga, med luckor med infälld panel, grå skåp, bänkskiva i kvarts, vita väggar, ljust trägolv och en tvättpelare
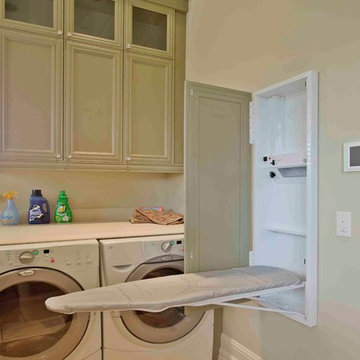
James Wilson
Idéer för att renovera en mellanstor vintage linjär tvättstuga enbart för tvätt, med luckor med infälld panel, gröna skåp, laminatbänkskiva, beige väggar, klinkergolv i keramik och en tvättmaskin och torktumlare bredvid varandra
Idéer för att renovera en mellanstor vintage linjär tvättstuga enbart för tvätt, med luckor med infälld panel, gröna skåp, laminatbänkskiva, beige väggar, klinkergolv i keramik och en tvättmaskin och torktumlare bredvid varandra

Inspiration för små moderna linjära vitt tvättstugor enbart för tvätt, med släta luckor, skåp i ljust trä, bänkskiva i kvarts, vitt stänkskydd, stänkskydd i keramik, vita väggar, klinkergolv i porslin, en tvättpelare och grått golv
2 173 foton på brun linjär tvättstuga
7