3 954 foton på brun parallellkök
Sortera efter:
Budget
Sortera efter:Populärt i dag
41 - 60 av 3 954 foton
Artikel 1 av 3

Inspiration för ett litet skandinaviskt brun brunt kök, med en undermonterad diskho, vita skåp, träbänkskiva, rosa stänkskydd, stänkskydd i keramik, rostfria vitvaror, terrazzogolv, en köksö och grått golv

Southwestern Kitchen featuring granite countertop, custom chimney style vent hood in plaster finish, hand painted ceramic tile backsplash
Photography: Michael Hunter Photography
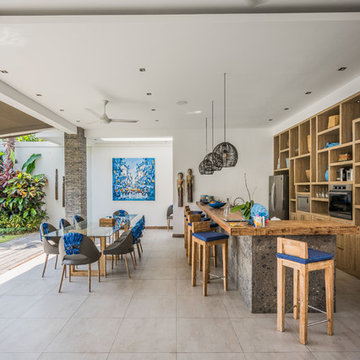
Foto på ett tropiskt brun kök, med öppna hyllor, skåp i mellenmörkt trä, träbänkskiva, rostfria vitvaror, en halv köksö och grått golv
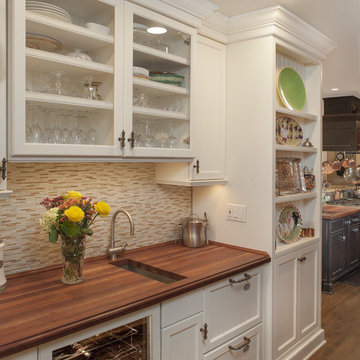
Island with Hood, cherry butcher block countertops, stainless steel countertops, granite countertops, two refrigerators, professional task sink. Administration desk, butlers pantry, cooktop, baking area, steam oven. Eat in kitchen table. Butlers Pantry with Wine Storage Unit and two Dish Drawers.

From Kitchen to Living Room. We do that.
Idéer för att renovera ett mellanstort funkis brun brunt kök, med en nedsänkt diskho, släta luckor, svarta skåp, träbänkskiva, svarta vitvaror, betonggolv, en köksö och grått golv
Idéer för att renovera ett mellanstort funkis brun brunt kök, med en nedsänkt diskho, släta luckor, svarta skåp, träbänkskiva, svarta vitvaror, betonggolv, en köksö och grått golv
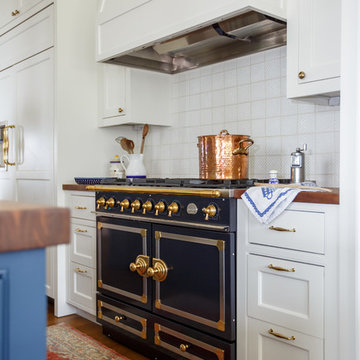
Jessie Preza
Bild på ett avskilt vintage brun brunt parallellkök, med luckor med profilerade fronter, vita skåp, träbänkskiva, vitt stänkskydd, stänkskydd i porslinskakel, färgglada vitvaror, mellanmörkt trägolv, en köksö och brunt golv
Bild på ett avskilt vintage brun brunt parallellkök, med luckor med profilerade fronter, vita skåp, träbänkskiva, vitt stänkskydd, stänkskydd i porslinskakel, färgglada vitvaror, mellanmörkt trägolv, en köksö och brunt golv
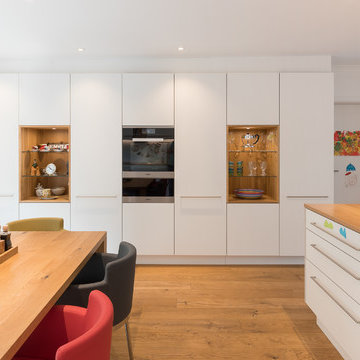
Deckenhohe Schränke sorgen für maximalen Stauraum. Die offenen, integrierten Regale mit Vollholzwänden fungieren als Vitrinen und sind echte Hingucker.

Vista della cucina. Grande vetrata di separazione con la zona giorno.
Inspiration för ett mellanstort, avskilt funkis brun brunt parallellkök, med släta luckor, träbänkskiva, stänkskydd i trä, klinkergolv i porslin, en köksö, grått golv, en enkel diskho, vita skåp, brunt stänkskydd och integrerade vitvaror
Inspiration för ett mellanstort, avskilt funkis brun brunt parallellkök, med släta luckor, träbänkskiva, stänkskydd i trä, klinkergolv i porslin, en köksö, grått golv, en enkel diskho, vita skåp, brunt stänkskydd och integrerade vitvaror

Credit: Ron Rosenzweig
Inredning av ett klassiskt stort brun brunt kök, med en undermonterad diskho, luckor med upphöjd panel, granitbänkskiva, rostfria vitvaror, skåp i mellenmörkt trä, beige stänkskydd, stänkskydd i keramik, klinkergolv i keramik, en köksö och beiget golv
Inredning av ett klassiskt stort brun brunt kök, med en undermonterad diskho, luckor med upphöjd panel, granitbänkskiva, rostfria vitvaror, skåp i mellenmörkt trä, beige stänkskydd, stänkskydd i keramik, klinkergolv i keramik, en köksö och beiget golv

Kitchen renovation replacing the sloped floor 1970's kitchen addition into a designer showcase kitchen matching the aesthetics of this regal vintage Victorian home. Thoughtful design including a baker's hutch, glamourous bar, integrated cat door to basement litter box, Italian range, stunning Lincoln marble, and tumbled marble floor.

Inredning av ett eklektiskt stort brun brunt parallellkök, med svarta skåp, träbänkskiva, vitt stänkskydd, stänkskydd i tunnelbanekakel, en köksö, brunt golv, släta luckor och mellanmörkt trägolv

This project is here to show us all how amazing a galley kitchen can be. Art de Vivre translates to "the art of living", the knowledge of how to enjoy life. If their choice of materials is any indication, these clients really do know how to enjoy life!
This kitchen has a very "classic vintage" feel, from warm wood countertops and brass latches to the beautiful blooming wallpaper and blue cabinetry in the butler pantry.
If you have a project and are interested in talking with us about it, please give us a call or fill out our contact form at http://www.emberbrune.com/contact-us.
Follow us on social media!
www.instagram.com/emberbrune/
www.pinterest.com/emberandbrune/

Located in the up and coming neighbourhood of Forest Hill, this renovation demonstrates that being smart with your money doesn’t have to come at the expense of quality. For the first stage of the renovation, we opened up their ground floor space, creating an open-plan layout for both their kitchen, dining room, and living area. But there’s more to this space than meets the eye. Interior fans will admire the concrete floor used throughout, but rather than the real deal, these savvy homeowners have opted for concrete tiles. This slashed the price of flooring in half, and avoided a time consuming process of laying fresh concrete. On top of this, the tiles are easier to heat, meaning no cold feet in the morning.
But this isn’t the only trick they’ve employed. One of the stand out features of this kitchen is easily the wonderful crittall style doors and windows - notice we said 'style'? That’s because this home opted for aluminium frames, rather than steel. Crittall steel is trademarked, and can only be produced by one company, this means premium prices and a long waiting list. By opting for a top notch fake, this kitchen still gets the WOW factor, but without the price tag.
For the rest of home, we helped lay out new floor plans for each level. Moving the bedrooms and main bathroom from the ground floor and up to the top of the house. We added in recessed storage into the showers to save on space, and included a walk in closet for the master bedroom. And finally, for those rainy days, we created two open, yet separate, living areas. Perfect for when these homeowners want to do their own thing to wind down.

Modern inredning av ett mellanstort brun brunt parallellkök, med en trippel diskho, släta luckor, beige skåp, träbänkskiva, brunt stänkskydd, stänkskydd i trä, integrerade vitvaror, en köksö och grått golv

En premier plan, le lit ici en mode canapé peut sortir du dessous de l'estrade pour offrir une literie de 140cm.
La cuisine d'un célèbre suédois est habillé d'une profonde crédence noire miroitante rythmée par des portes en chêne blond.
La desserte en bleu FOR03 "Source" de chez Ressources se mue en bibliothèque, en claustra de bordure de lit et en table d'écriture s'ouvrant en portefeuille pour double son épaisseur.

Inspiration för ett stort vintage brun brunt kök, med en rustik diskho, luckor med upphöjd panel, blå skåp, träbänkskiva, blått stänkskydd, stänkskydd i keramik, rostfria vitvaror, ljust trägolv, en köksö och brunt golv

In this kitchen, we removed walls and created a vaulted ceiling to open up this room. We installed Waypoint Living Spaces Maple Honey with Cherry Slate cabinets. The countertop is Baltic Brown granite.
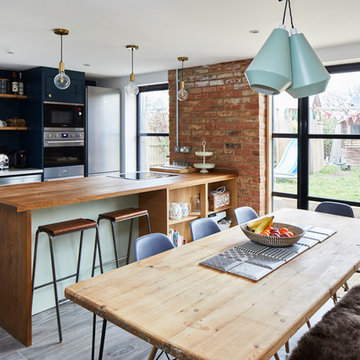
Idéer för att renovera ett lantligt brun brunt kök, med en undermonterad diskho, skåp i shakerstil, blå skåp, träbänkskiva, rostfria vitvaror, en halv köksö och grått golv

From Kitchen to Living Room. We do that.
Modern inredning av ett mellanstort brun brunt kök, med en nedsänkt diskho, släta luckor, svarta skåp, träbänkskiva, svarta vitvaror, betonggolv, en köksö och grått golv
Modern inredning av ett mellanstort brun brunt kök, med en nedsänkt diskho, släta luckor, svarta skåp, träbänkskiva, svarta vitvaror, betonggolv, en köksö och grått golv
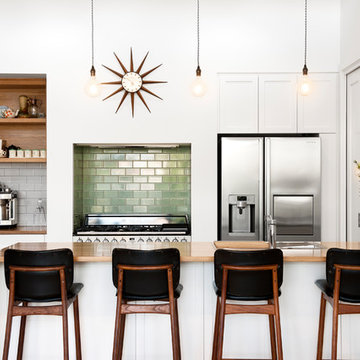
Corey Sampson @ CR3 Studio
Inspiration för ett funkis brun brunt parallellkök, med en nedsänkt diskho, släta luckor, vita skåp, träbänkskiva, grönt stänkskydd, stänkskydd i tunnelbanekakel, rostfria vitvaror, en halv köksö och beiget golv
Inspiration för ett funkis brun brunt parallellkök, med en nedsänkt diskho, släta luckor, vita skåp, träbänkskiva, grönt stänkskydd, stänkskydd i tunnelbanekakel, rostfria vitvaror, en halv köksö och beiget golv
3 954 foton på brun parallellkök
3