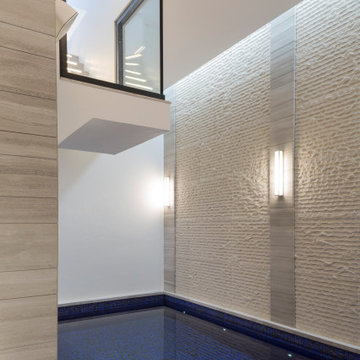1 627 foton på brun pool, med naturstensplattor
Sortera efter:
Budget
Sortera efter:Populärt i dag
1 - 20 av 1 627 foton
Artikel 1 av 3
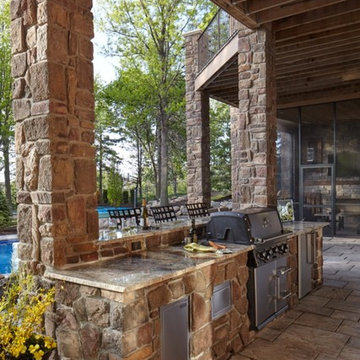
his premier hardscape and design-build project offers an escape from the city within the city. For the backyard retreat, Elite Landscaping installed natural stone pathways that lead through the wooded hillside to a secluded backyard. A custom concrete swimming pool and outdoor tennis court allow for taking full advantage of the summer sun. When the air turns cooler, flickering flames in the outdoor fireplace and remote controlled gas torches make the nights feel cozy warm. As a high-end, design-build company, Elite Landscaping created an architecturally stunning screened-in room that flaunts a custom stone fire wall and rustic beam wood ceiling. The room is designed to connect seamlessly with the beauty of nature, letting in the sounds of a tranquil waterfall just steps away.
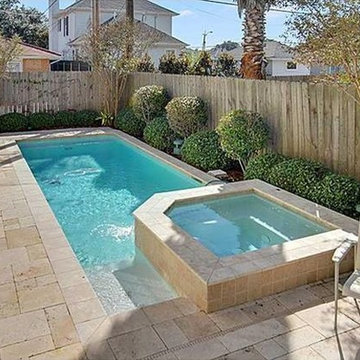
Exempel på en mellanstor klassisk rektangulär träningspool på baksidan av huset, med spabad och naturstensplattor
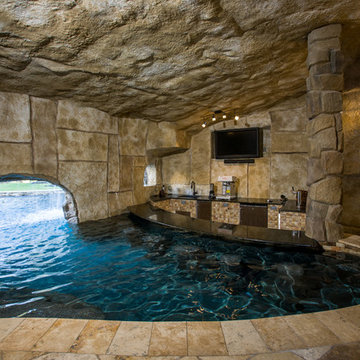
Another angle of the grotto, again light colored polymer stone panels, complements of Dixon Dawson of Modern Method Gunite company, best in the Nation.
Photography by Paul Ladd

This picture was taken by Master photographer, Alex Johnson. The yard design was done by Peter Koenig Designs in Alamo, the Hardscape and Soft scape were build and designed by Michael Tebb Landscape in Alamo and the Swimming Pool construction was done by Creative Environments in Alamo. What a great team effort by all that helped to create this wonder outdoor living space for our clients.
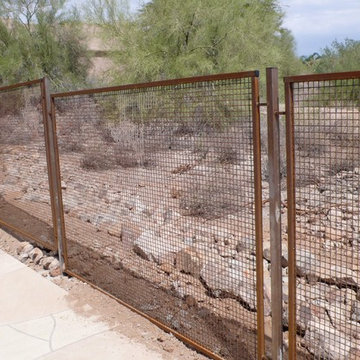
Custom designed pool fencing that meets city requirement for pool barrier. Materials are wrought iron and steel mesh. Can be painted and/or powder coated or allowed to rust to match surrounding terrain. Allows for more open feel than typical pool fencing.
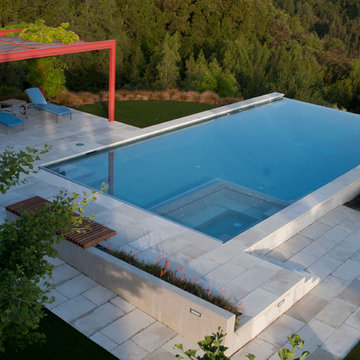
@ Lauren Devon www.laurendevon.com
Foto på en stor funkis infinitypool på baksidan av huset, med naturstensplattor
Foto på en stor funkis infinitypool på baksidan av huset, med naturstensplattor
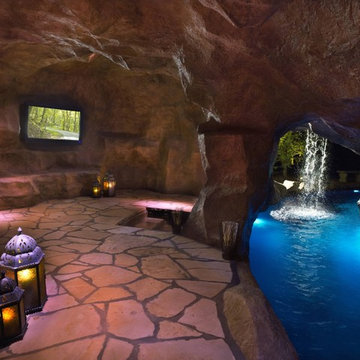
Featured on HGTV's "Cool Pools", the "Scuba Pool" was inspired by the homeowner's love for scuba diving, so we created stone tunnels and a deep diving area as well as lazy rivers and two grottos connected by a native Oklahoma boulder waterfall. A large beach entry gives young ones plenty of play space as well. These homeowners can entertain large groups easily with this multi-function outdoor space.
Design and Construction by Caviness Landscape Design, Inc. photos by KO Rinearson
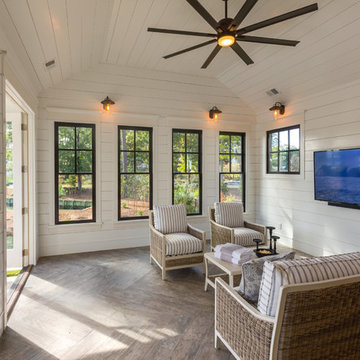
Jonathan Edwards Media
Bild på en stor funkis anpassad baddamm på baksidan av huset, med poolhus och naturstensplattor
Bild på en stor funkis anpassad baddamm på baksidan av huset, med poolhus och naturstensplattor

Landscape Design: AMS Landscape Design Studios, Inc. / Photography: Jeri Koegel
Inredning av en modern stor rektangulär pool på baksidan av huset, med naturstensplattor
Inredning av en modern stor rektangulär pool på baksidan av huset, med naturstensplattor
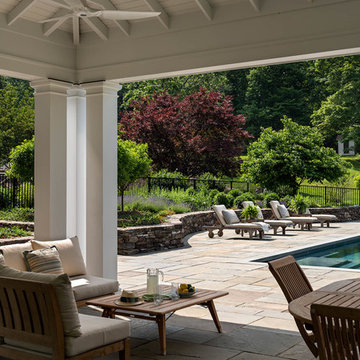
Rob Karosis, photographer
Idéer för en mellanstor klassisk pool på baksidan av huset, med naturstensplattor
Idéer för en mellanstor klassisk pool på baksidan av huset, med naturstensplattor
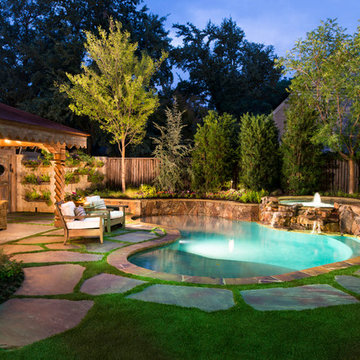
The somewhat modest size of this beautiful back garden does not keep it from fulfilling numerous duties for this active family. Closest to the house itself are a screened sitting porch and a large outdoor dining area. One passes through antique wrought-iron gates to transition from the upper patios to the lawn area, separating the house from the pool. Slabs of Pennsylvania flagstone create a walkway through the lawn and around the swimming pool. Synthetic turf was selected for this project, in order to minimize maintenance issues and to ensure perfect grass at all times. The covered, open-air pavilion directly adjacent the pool is constructed with hand-carved posts and beams. The concrete floor of the pavilion is stained to coordinate with the Pennsylvania flagstone decks. Housing the outdoor kitchen and bar area, as well as a TV sitting area, this poolside pavilion has become the favorite hang-out for the client's teenagers and their friends.
Although our client wanted a curved line, natural pool, they wanted a bit of a modernized version, and something a bit more refined. One way we achieved this was by using long, sweeping curves around the perimeter of the pool, with hand-cut, and slightly chiseled, Oklahoma flagstone coping. Next, rather than using the typical boulders for the retaining wall, we set Oklahoma stone in an irregular flagstone pattern with butt-joints so that no mortar shows. The walls are capped with the same Oklahoma flagstone as is used on the coping. The spa is tucked in the back corner of the garden, and raised 20" above the pool. The spillway from the spa is created using a combination of long slab boulders along with smaller boulders, to create a gentle, natural waterfall to the pool. Further refinement is shown in neatly trimmed appearance of the synthetic turf between the large slabs of Pennsylvania stone that create the pool deck.
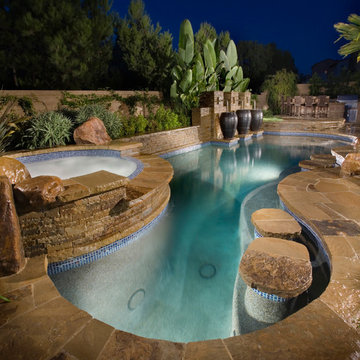
This beautiful year is in Newport Coast and has all the bels and whistles. This pool has stacked and ledgered stone, all granite BBQ and fire place. The pool is equipped with in floor deep heating and pebble tech finish. The pool is accented with 3 water pots with led lights. This is an entertainers delight.
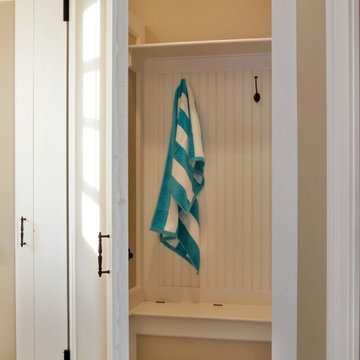
Inspired by a Grecian structure overlooking blue water, this pool house features a kitchen, bath with changing room, and screened lounge area with TV. Photos by Scott Bergmann Photography.
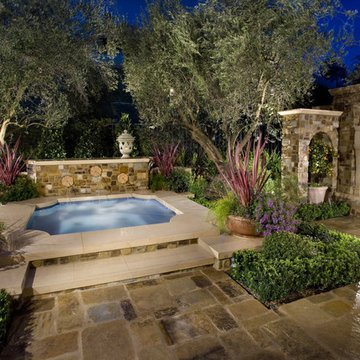
Bild på en mellanstor medelhavsstil anpassad pool på baksidan av huset, med spabad och naturstensplattor
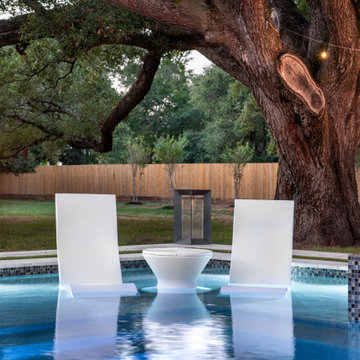
Chic sleek ranch home with modern geometric pool design, custom composite wood deck, water features, fire feature, tanning shelf, ledge loungers, modern landscape.
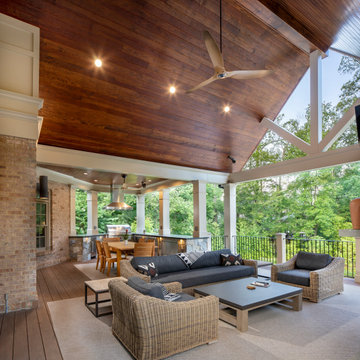
Pool landscaping and hardscape with pergola and covered deck
Exempel på en mellanstor modern rektangulär pool på baksidan av huset, med poolhus och naturstensplattor
Exempel på en mellanstor modern rektangulär pool på baksidan av huset, med poolhus och naturstensplattor
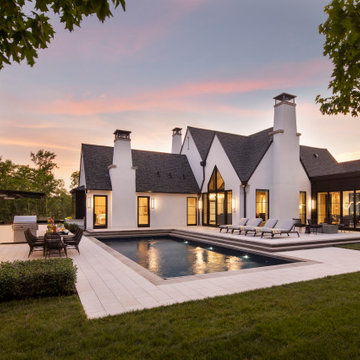
An inspired mix of ORIJIN STONE’s porcelain paving and custom-crafted natural stone, can be found at this striking “Modern European” Orono, MN home. Bright “sky” colored porcelain, beautifully trimmed with a warm grey Indiana Limestone, is found at the dramatic entrance, around the expansive pool and patio areas, in the luxurious pool house suite and on the rooftop deck. Also featured is ORIJIN's exclusive Alder™Limestone wall stone.
Architecture: James McNeal Architecture with Angela Liesmaki-DeCoux
Builder: Hendel Homes
Landscape Design & Install: Topo Landscape Architecture
Interior Design: VIVID Interior
Interior Tile Installer: Super Set Tile & Stone
Photography: Landmark Photography & Design
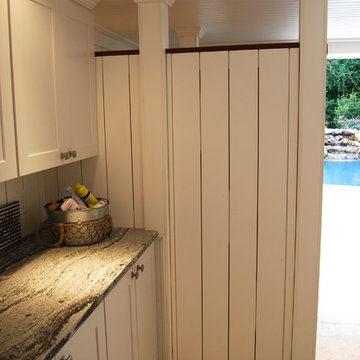
Closed door to outdoor shower with peek-a-boo walls. Nautical lighting, whale-tail hooks and ship lap. Cambria countertops in storage area. Design: Andrea Hickman of A.HICKMAN Design; Construction: Greg Deans of Decks with Style; Photography: Andrea Hickman
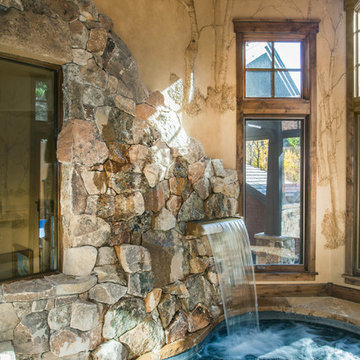
Interior hot tub room with faux finished walls, natural stone, an interior waterfall and windows to both the outside and viewable from inside the home.
1 627 foton på brun pool, med naturstensplattor
1
