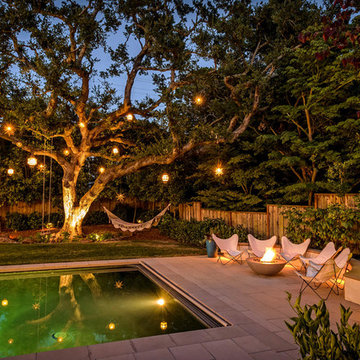4 181 foton på brun pool på baksidan av huset
Sortera efter:
Budget
Sortera efter:Populärt i dag
1 - 20 av 4 181 foton
Artikel 1 av 3

This beautiful, modern lakefront pool features a negative edge perfectly highlighting gorgeous sunset views over the lake water. An over-sized sun shelf with bubblers, negative edge spa, rain curtain in the gazebo, and two fire bowls create a stunning serene space.

landscape design by merge studio © ramsay photography
Inredning av en modern stor rektangulär träningspool på baksidan av huset
Inredning av en modern stor rektangulär träningspool på baksidan av huset
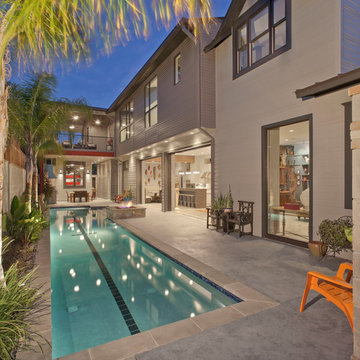
Idéer för att renovera en funkis rektangulär träningspool på baksidan av huset
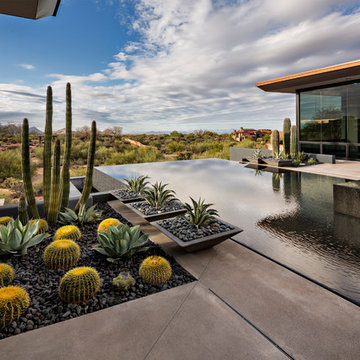
A large infinity-edge pool serves as the focal point for the patio area / Builder - Platinum Custom Homes / Photo by Thompson Photographic
Inredning av en amerikansk stor rektangulär infinitypool på baksidan av huset, med spabad och betongplatta
Inredning av en amerikansk stor rektangulär infinitypool på baksidan av huset, med spabad och betongplatta
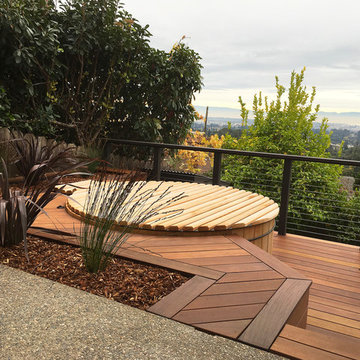
Cedar Hot Tub with Wood Roll Cover and Ipe Decking.
Bild på en liten funkis rund ovanmarkspool på baksidan av huset, med spabad och trädäck
Bild på en liten funkis rund ovanmarkspool på baksidan av huset, med spabad och trädäck
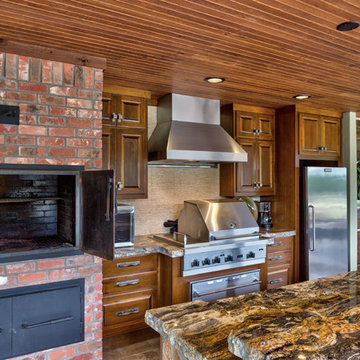
Pool house with rock bar, island and fireplace. Brick smoker and custom cabinetry. Brick privacy wall.
Photo Credits: Epic Foto Group
Inspiration för en stor vintage rektangulär träningspool på baksidan av huset, med kakelplattor och poolhus
Inspiration för en stor vintage rektangulär träningspool på baksidan av huset, med kakelplattor och poolhus
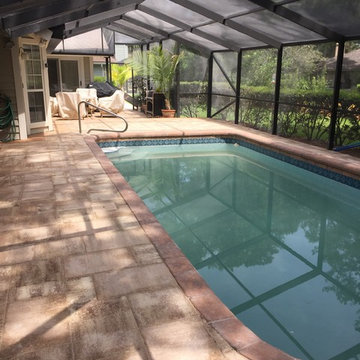
Inspiration för mellanstora klassiska rektangulär träningspooler på baksidan av huset, med poolhus och stämplad betong
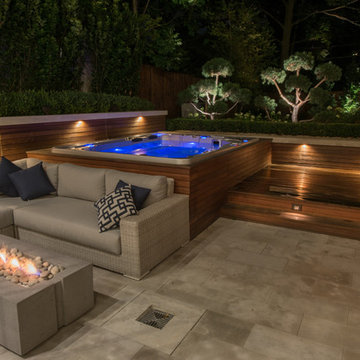
Inspiration för moderna pooler på baksidan av huset, med spabad och trädäck
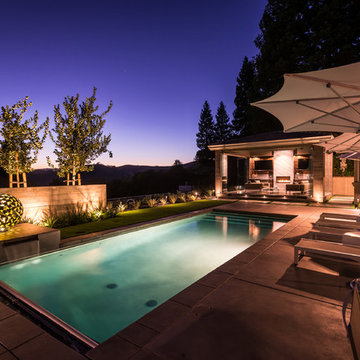
Idéer för att renovera en mellanstor funkis rektangulär träningspool på baksidan av huset, med poolhus och betongplatta
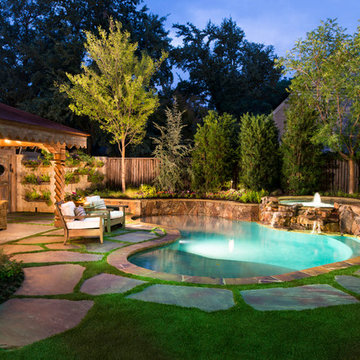
The somewhat modest size of this beautiful back garden does not keep it from fulfilling numerous duties for this active family. Closest to the house itself are a screened sitting porch and a large outdoor dining area. One passes through antique wrought-iron gates to transition from the upper patios to the lawn area, separating the house from the pool. Slabs of Pennsylvania flagstone create a walkway through the lawn and around the swimming pool. Synthetic turf was selected for this project, in order to minimize maintenance issues and to ensure perfect grass at all times. The covered, open-air pavilion directly adjacent the pool is constructed with hand-carved posts and beams. The concrete floor of the pavilion is stained to coordinate with the Pennsylvania flagstone decks. Housing the outdoor kitchen and bar area, as well as a TV sitting area, this poolside pavilion has become the favorite hang-out for the client's teenagers and their friends.
Although our client wanted a curved line, natural pool, they wanted a bit of a modernized version, and something a bit more refined. One way we achieved this was by using long, sweeping curves around the perimeter of the pool, with hand-cut, and slightly chiseled, Oklahoma flagstone coping. Next, rather than using the typical boulders for the retaining wall, we set Oklahoma stone in an irregular flagstone pattern with butt-joints so that no mortar shows. The walls are capped with the same Oklahoma flagstone as is used on the coping. The spa is tucked in the back corner of the garden, and raised 20" above the pool. The spillway from the spa is created using a combination of long slab boulders along with smaller boulders, to create a gentle, natural waterfall to the pool. Further refinement is shown in neatly trimmed appearance of the synthetic turf between the large slabs of Pennsylvania stone that create the pool deck.
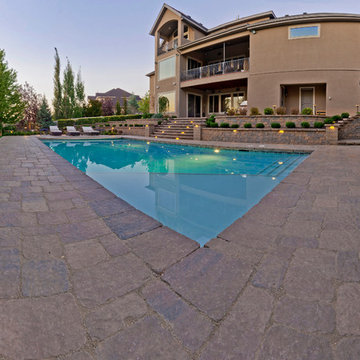
Scot Zimmerman
Impressions Landscape
Upland Development, Inc.
Idéer för en stor medelhavsstil träningspool på baksidan av huset, med poolhus och marksten i betong
Idéer för en stor medelhavsstil träningspool på baksidan av huset, med poolhus och marksten i betong
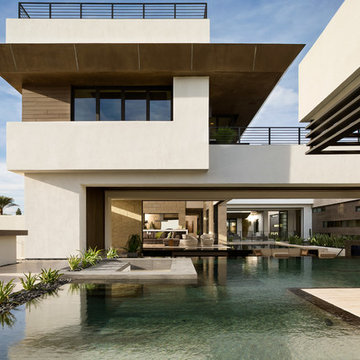
Photography by Trent Bell
Exempel på en mycket stor modern anpassad infinitypool på baksidan av huset, med betongplatta
Exempel på en mycket stor modern anpassad infinitypool på baksidan av huset, med betongplatta
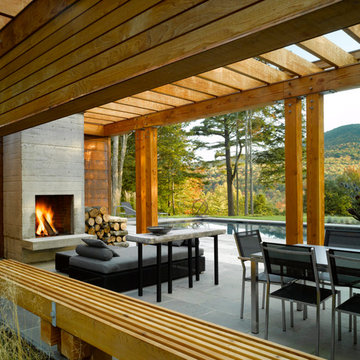
Westphalen Photography
Inspiration för stora moderna rektangulär träningspooler på baksidan av huset, med naturstensplattor och poolhus
Inspiration för stora moderna rektangulär träningspooler på baksidan av huset, med naturstensplattor och poolhus
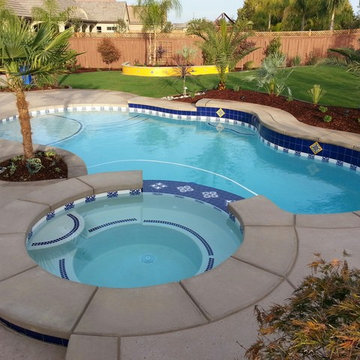
Idéer för en liten medelhavsstil baddamm på baksidan av huset, med spabad och betongplatta
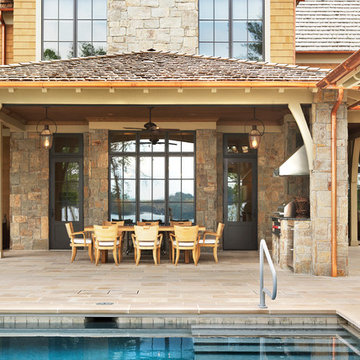
Lake Front Country Estate Outdoor Dining, designed by Tom Markalunas, built by Resort Custom Homes. Photography by Rachael Boling
Inspiration för mycket stora klassiska rektangulär träningspooler på baksidan av huset, med naturstensplattor
Inspiration för mycket stora klassiska rektangulär träningspooler på baksidan av huset, med naturstensplattor
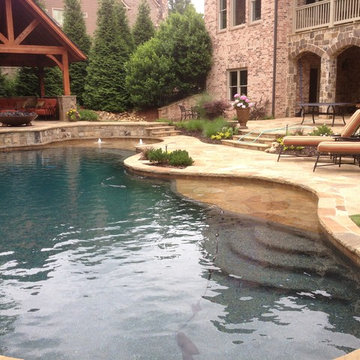
Custom inground Marietta Swimming Pool by Sandals Luxury Pools, Inc.
Idéer för mycket stora vintage anpassad baddammar på baksidan av huset, med poolhus och naturstensplattor
Idéer för mycket stora vintage anpassad baddammar på baksidan av huset, med poolhus och naturstensplattor
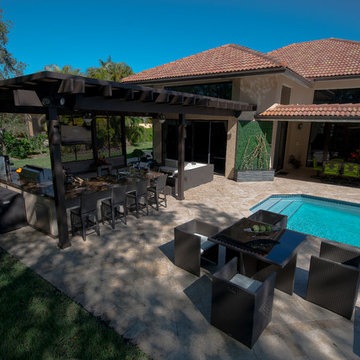
A complete contemporary backyard project was taken to another level of design. This amazing backyard was completed in the beginning of 2013 in Weston, Florida.
The project included an Outdoor Kitchen with equipment by Lynx, and finished with Emperador Light Marble and a Spanish stone on walls. Also, a 32” X 16” wooden pergola attached to the house with a customized wooden wall for the TV on a structured bench with the same finishes matching the Outdoor Kitchen. The project also consist of outdoor furniture by The Patio District, pool deck with gold travertine material, and an ivy wall with LED lights and custom construction with Black Absolute granite finish and grey stone on walls.
For more information regarding this or any other of our outdoor projects please visit our web-sight at www.luxapatio.com where you may also shop online at www.luxapatio/Online-Store.html. Our showroom is located in the Doral Design District at 3305 NW 79 Ave Miami FL. 33122 or contact us at 305-477-5141.

A natural pool setting creates a oasis in the midst of a busy neighborhood.
Klassisk inredning av en liten anpassad baddamm på baksidan av huset, med spabad
Klassisk inredning av en liten anpassad baddamm på baksidan av huset, med spabad
4 181 foton på brun pool på baksidan av huset
1

