16 087 foton på brun, rosa badrum
Sortera efter:
Budget
Sortera efter:Populärt i dag
161 - 180 av 16 087 foton
Artikel 1 av 3

Property Marketed by Hudson Place Realty - Style meets substance in this circa 1875 townhouse. Completely renovated & restored in a contemporary, yet warm & welcoming style, 295 Pavonia Avenue is the ultimate home for the 21st century urban family. Set on a 25’ wide lot, this Hamilton Park home offers an ideal open floor plan, 5 bedrooms, 3.5 baths and a private outdoor oasis.
With 3,600 sq. ft. of living space, the owner’s triplex showcases a unique formal dining rotunda, living room with exposed brick and built in entertainment center, powder room and office nook. The upper bedroom floors feature a master suite separate sitting area, large walk-in closet with custom built-ins, a dream bath with an over-sized soaking tub, double vanity, separate shower and water closet. The top floor is its own private retreat complete with bedroom, full bath & large sitting room.
Tailor-made for the cooking enthusiast, the chef’s kitchen features a top notch appliance package with 48” Viking refrigerator, Kuppersbusch induction cooktop, built-in double wall oven and Bosch dishwasher, Dacor espresso maker, Viking wine refrigerator, Italian Zebra marble counters and walk-in pantry. A breakfast nook leads out to the large deck and yard for seamless indoor/outdoor entertaining.
Other building features include; a handsome façade with distinctive mansard roof, hardwood floors, Lutron lighting, home automation/sound system, 2 zone CAC, 3 zone radiant heat & tremendous storage, A garden level office and large one bedroom apartment with private entrances, round out this spectacular home.

Photography by David Glomb
Foto på ett funkis brun toalett, med beige kakel, stenkakel, vita väggar, ett fristående handfat, träbänkskiva och betonggolv
Foto på ett funkis brun toalett, med beige kakel, stenkakel, vita väggar, ett fristående handfat, träbänkskiva och betonggolv
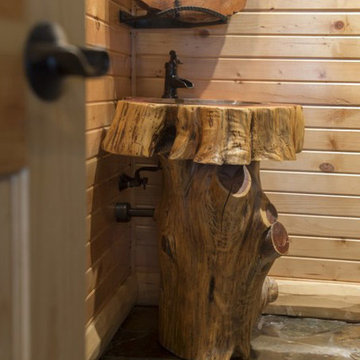
For more info on this home such as prices, floor plan, go to www.goldeneagleloghomes.com
Foto på ett stort rustikt brun badrum med dusch, med skåp i mellenmörkt trä, bruna väggar, skiffergolv, ett nedsänkt handfat, träbänkskiva och brunt golv
Foto på ett stort rustikt brun badrum med dusch, med skåp i mellenmörkt trä, bruna väggar, skiffergolv, ett nedsänkt handfat, träbänkskiva och brunt golv
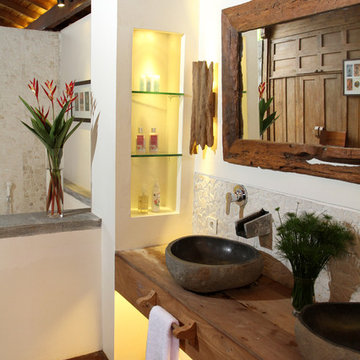
Rustic reclaimed woods are used for sconces, mirror frame, and countertop.
River rock sinks with wall mounted stone faucets are placed on a floating countertop covered with unfinished reclaimed wood. On the left, there is a recessed shelving for toilettries.
Eco-friendly handmade octagonal terracotta tiles are used for flooring.
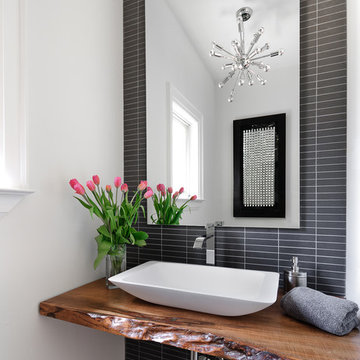
Stephani Buchman
Idéer för att renovera ett funkis brun brunt toalett, med ett fristående handfat
Idéer för att renovera ett funkis brun brunt toalett, med ett fristående handfat

Horwitz Residence designed by Minarc
*The house is oriented so that all of the rooms can enjoy the outdoor living area which includes Pool, outdoor dinning / bbq and play court.
• The flooring used in this residence is by DuChateau Floors - Terra Collection in Zimbabwe. The modern dark colors of the collection match both contemporary & traditional interior design
• It’s orientation is thought out to maximize passive solar design and natural ventilations, with solar chimney escaping hot air during summer and heating cold air during winter eliminated the need for mechanical air handling.
• Simple Eco-conscious design that is focused on functionality and creating a healthy breathing family environment.
• The design elements are oriented to take optimum advantage of natural light and cross ventilation.
• Maximum use of natural light to cut down electrical cost.
• Interior/exterior courtyards allows for natural ventilation as do the master sliding window and living room sliders.
• Conscious effort in using only materials in their most organic form.
• Solar thermal radiant floor heating through-out the house
• Heated patio and fireplace for outdoor dining maximizes indoor/outdoor living. The entry living room has glass to both sides to further connect the indoors and outdoors.
• Floor and ceiling materials connected in an unobtrusive and whimsical manner to increase floor plan flow and space.
• Magnetic chalkboard sliders in the play area and paperboard sliders in the kids' rooms transform the house itself into a medium for children's artistic expression.
• Material contrasts (stone, steal, wood etc.) makes this modern home warm and family
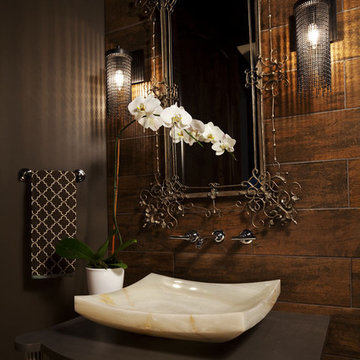
Interior Design by Martha O'Hara Interiors
Built by Hendel Homes
Photography by Troy Thies
Photo Styling by Shannon Gale
Bild på ett vintage brun brunt badrum, med ett fristående handfat och bruna väggar
Bild på ett vintage brun brunt badrum, med ett fristående handfat och bruna väggar
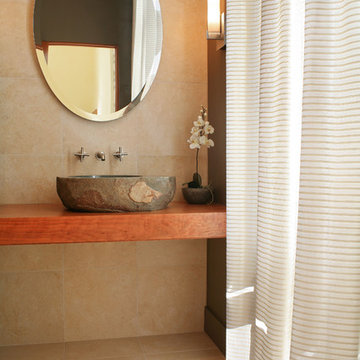
Simple forms combine for an elegant space.
Photo: Joe DeMaio
Foto på ett funkis brun toalett, med ett fristående handfat och träbänkskiva
Foto på ett funkis brun toalett, med ett fristående handfat och träbänkskiva
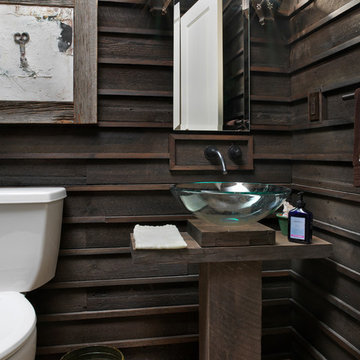
Salvaged Yellow Pine with Ebony Stain. Any reclaimed barn siding would work though.
Exempel på ett rustikt brun brunt toalett, med träbänkskiva och ett fristående handfat
Exempel på ett rustikt brun brunt toalett, med träbänkskiva och ett fristående handfat
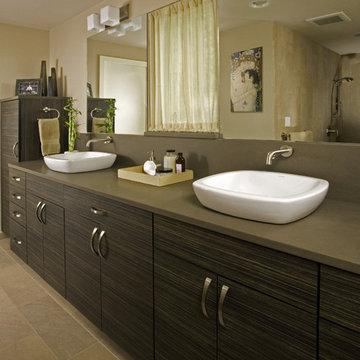
Inspiration för stora moderna brunt en-suite badrum, med ett fristående handfat, släta luckor, ett platsbyggt badkar, en toalettstol med separat cisternkåpa, beige kakel, porslinskakel, bruna väggar, klinkergolv i porslin, bänkskiva i kvarts och skåp i mörkt trä
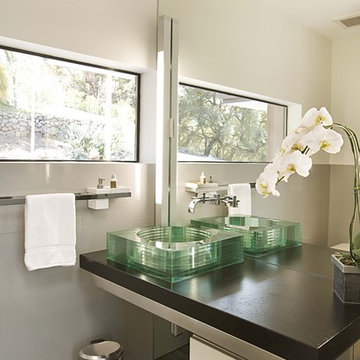
Idéer för ett modernt brun toalett, med ett fristående handfat och grå kakel

The floating vanity was custom crafted of walnut, and supports a cast concrete sink and chrome faucet. Behind it, the ship lap wall is painted in black and features a round led lit mirror. The bluestone floor adds another layer of texture and a beautiful blue gray tone to the room.

The bathrooms in this Golden, Colorado, home are a mix of rustic and refined design — such as this copper vessel sink set against a wood shiplap wall, neutral color palettes, and bronze hardware:
Project designed by Denver, Colorado interior designer Margarita Bravo. She serves Denver as well as surrounding areas such as Cherry Hills Village, Englewood, Greenwood Village, and Bow Mar.
For more about MARGARITA BRAVO, click here: https://www.margaritabravo.com/
To learn more about this project, click here:
https://www.margaritabravo.com/portfolio/modern-rustic-bathrooms-colorado/

Дизайн проект: Семен Чечулин
Стиль: Наталья Орешкова
Inspiration för ett litet industriellt brun brunt badrum med dusch, med släta luckor, skåp i mellenmörkt trä, en dusch i en alkov, beige kakel, porslinskakel, beige väggar, klinkergolv i porslin, ett nedsänkt handfat, träbänkskiva, beiget golv och dusch med gångjärnsdörr
Inspiration för ett litet industriellt brun brunt badrum med dusch, med släta luckor, skåp i mellenmörkt trä, en dusch i en alkov, beige kakel, porslinskakel, beige väggar, klinkergolv i porslin, ett nedsänkt handfat, träbänkskiva, beiget golv och dusch med gångjärnsdörr

The fabulous decorative tiles set the tone for this wonderful small bathroom space which features in this newly renovated Dublin home.
Tiles & sanitary ware available from TileStyle.
Photography by Daragh Muldowney

Idéer för att renovera ett litet funkis brun brunt en-suite badrum, med släta luckor, svarta skåp, ett platsbyggt badkar, en dusch/badkar-kombination, en vägghängd toalettstol, grå kakel, keramikplattor, grå väggar, klinkergolv i keramik, ett fristående handfat, träbänkskiva och grått golv

Une belle douche toute de rose vêtue, avec sa paroi transparente sur-mesure. L'ensemble répond au sol en terrazzo et sa pointe de rose.
Bild på ett litet shabby chic-inspirerat rosa rosa badrum med dusch, med luckor med profilerade fronter, vita skåp, en hörndusch, en vägghängd toalettstol, rosa kakel, keramikplattor, vita väggar, terrazzogolv, ett konsol handfat, bänkskiva i terrazo, flerfärgat golv och dusch med gångjärnsdörr
Bild på ett litet shabby chic-inspirerat rosa rosa badrum med dusch, med luckor med profilerade fronter, vita skåp, en hörndusch, en vägghängd toalettstol, rosa kakel, keramikplattor, vita väggar, terrazzogolv, ett konsol handfat, bänkskiva i terrazo, flerfärgat golv och dusch med gångjärnsdörr

Idéer för mellanstora funkis brunt toaletter, med en vägghängd toalettstol, flerfärgad kakel, porslinskakel, flerfärgade väggar, mellanmörkt trägolv, ett fristående handfat, träbänkskiva och brunt golv

Inredning av ett lantligt brun brunt toalett, med möbel-liknande, skåp i mörkt trä, en toalettstol med separat cisternkåpa, svart kakel, vita väggar, ljust trägolv, ett fristående handfat, träbänkskiva och beiget golv

This large bathroom is a modern luxury with stand alone bathtub and frameless glass shower.
Call GoodFellas Construction for a free estimate!
GoodFellasConstruction.com
16 087 foton på brun, rosa badrum
9
