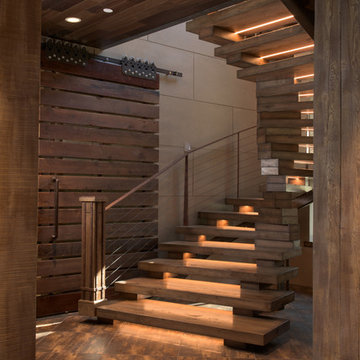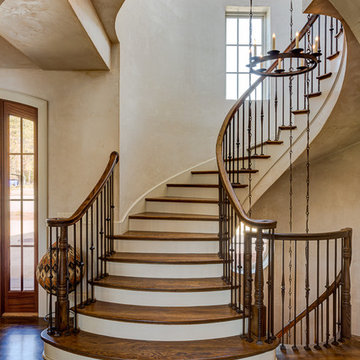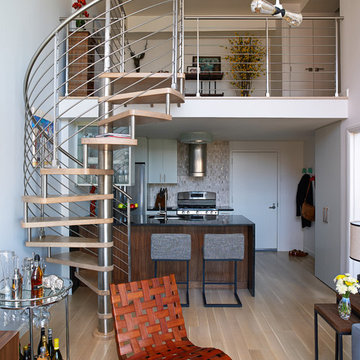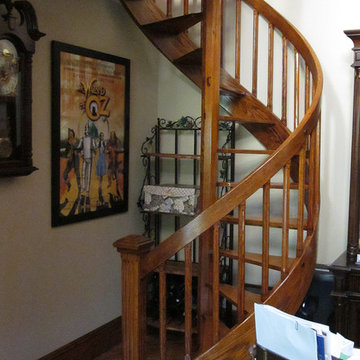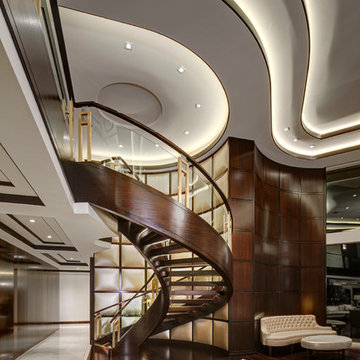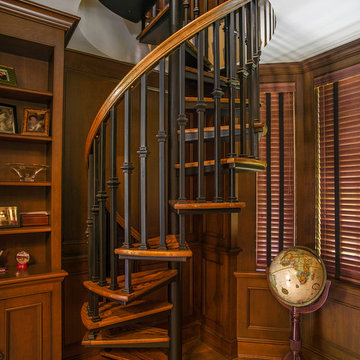1 582 foton på brun spiraltrappa
Sortera efter:
Budget
Sortera efter:Populärt i dag
1 - 20 av 1 582 foton
Artikel 1 av 3
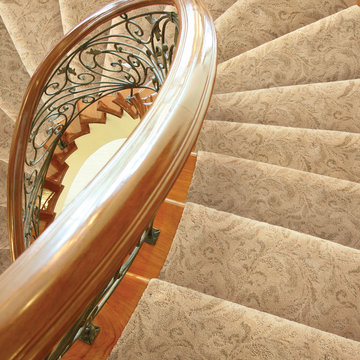
Damask Carpet
Inspiration för stora klassiska spiraltrappor i trä, med sättsteg i trä
Inspiration för stora klassiska spiraltrappor i trä, med sättsteg i trä
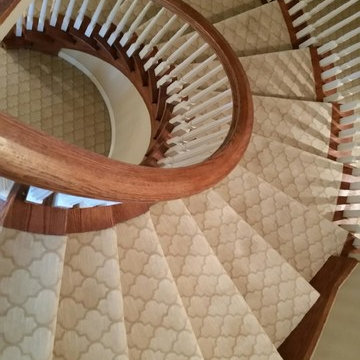
Bird's eye view of a spiral staircase carpeted in Milliken's Cavetto in Alabaster.
Idéer för mycket stora funkis spiraltrappor, med heltäckningsmatta och sättsteg med heltäckningsmatta
Idéer för mycket stora funkis spiraltrappor, med heltäckningsmatta och sättsteg med heltäckningsmatta
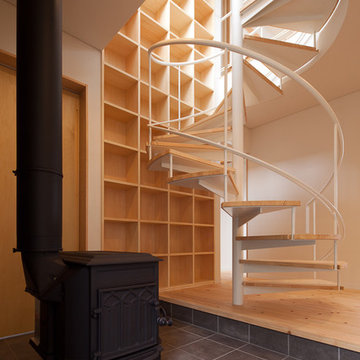
Masayoshi Ishii
Inspiration för moderna spiraltrappor i trä, med öppna sättsteg
Inspiration för moderna spiraltrappor i trä, med öppna sättsteg
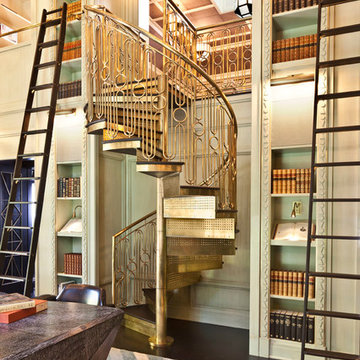
Grey Crawford
Eklektisk inredning av en liten spiraltrappa i metall, med sättsteg i metall
Eklektisk inredning av en liten spiraltrappa i metall, med sättsteg i metall
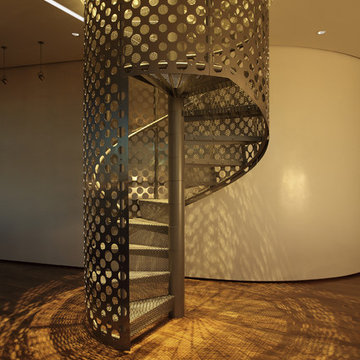
This sixth floor penthouse overlooks the city lakes, the Uptown retail district and the city skyline beyond. Designed for a young professional, the space is shaped by distinguishing the private and public realms through sculptural spatial gestures. Upon entry, a curved wall of white marble dust plaster pulls one into the space and delineates the boundary of the private master suite. The master bedroom space is screened from the entry by a translucent glass wall layered with a perforated veil creating optical dynamics and movement. This functions to privatize the master suite, while still allowing light to filter through the space to the entry. Suspended cabinet elements of Australian Walnut float opposite the curved white wall and Walnut floors lead one into the living room and kitchen spaces.
A custom perforated stainless steel shroud surrounds a spiral stair that leads to a roof deck and garden space above, creating a daylit lantern within the center of the space. The concept for the stair began with the metaphor of water as a connection to the chain of city lakes. An image of water was abstracted into a series of pixels that were translated into a series of varying perforations, creating a dynamic pattern cut out of curved stainless steel panels. The result creates a sensory exciting path of movement and light, allowing the user to move up and down through dramatic shadow patterns that change with the position of the sun, transforming the light within the space.
The kitchen is composed of Cherry and translucent glass cabinets with stainless steel shelves and countertops creating a progressive, modern backdrop to the interior edge of the living space. The powder room draws light through translucent glass, nestled behind the kitchen. Lines of light within, and suspended from the ceiling extend through the space toward the glass perimeter, defining a graphic counterpoint to the natural light from the perimeter full height glass.
Within the master suite a freestanding Burlington stone bathroom mass creates solidity and privacy while separating the bedroom area from the bath and dressing spaces. The curved wall creates a walk-in dressing space as a fine boutique within the suite. The suspended screen acts as art within the master bedroom while filtering the light from the full height windows which open to the city beyond.
The guest suite and office is located behind the pale blue wall of the kitchen through a sliding translucent glass panel. Natural light reaches the interior spaces of the dressing room and bath over partial height walls and clerestory glass.
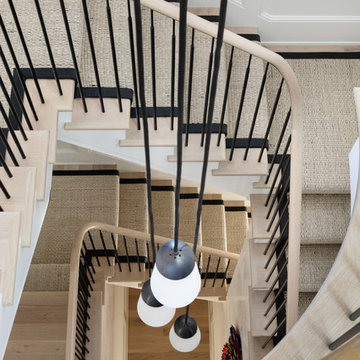
Austin Victorian by Chango & Co.
Architectural Advisement & Interior Design by Chango & Co.
Architecture by William Hablinski
Construction by J Pinnelli Co.
Photography by Sarah Elliott
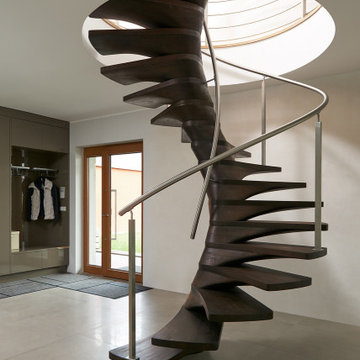
Staircase in the shape of waterlily reflecting connection with nature.
Exempel på en stor modern spiraltrappa i trä, med räcke i metall
Exempel på en stor modern spiraltrappa i trä, med räcke i metall
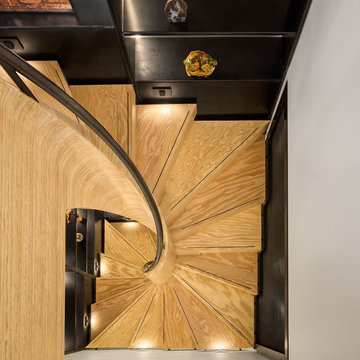
This staircase is a truly special project to come out of the MW Design Workshop. We worked extensively with the clients, architect, interior designer, builder, and other trades to achieve this fully integrated feature in the home. The challenge we had was to create a stunning, aesthetically pleasing stair using MPP – a structural mass timber product developed locally here in Oregon.
We used 3D modelling to incorporate the complex interactions between the CNC-milled MPP treads, water-jet cut and LED lit bookcase, and rolled steel handrail with the rest of the built structure.
Photographer - Justin Krug
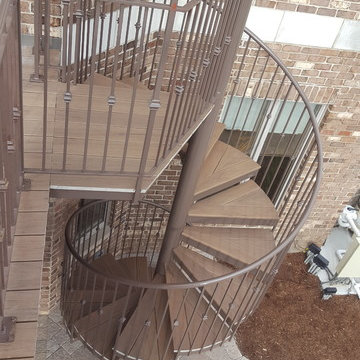
Custom fabricated steel spiral stair with Timbertech decking treads and landing
Exempel på en klassisk spiraltrappa i trä, med öppna sättsteg
Exempel på en klassisk spiraltrappa i trä, med öppna sättsteg
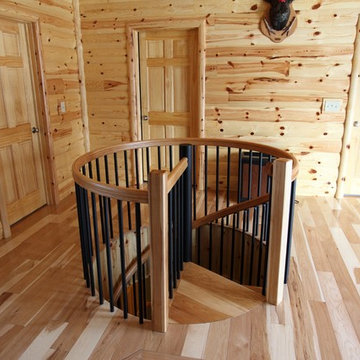
This homeowner chose from our variety of wood species to find the right match for their wood paneled interior.
Exempel på en liten klassisk spiraltrappa i trä
Exempel på en liten klassisk spiraltrappa i trä
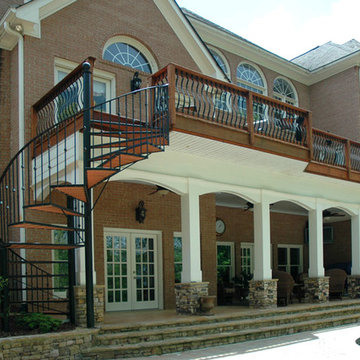
Project designed and built by Atlanta Decking & Fence.
Foto på en vintage spiraltrappa
Foto på en vintage spiraltrappa
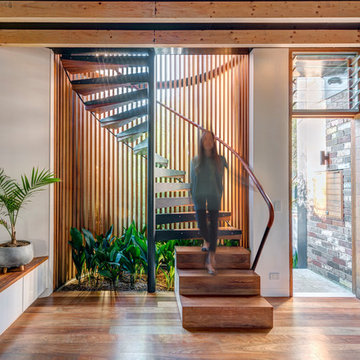
Murray Fredericks
Foto på en liten funkis spiraltrappa i trä, med öppna sättsteg och räcke i trä
Foto på en liten funkis spiraltrappa i trä, med öppna sättsteg och räcke i trä
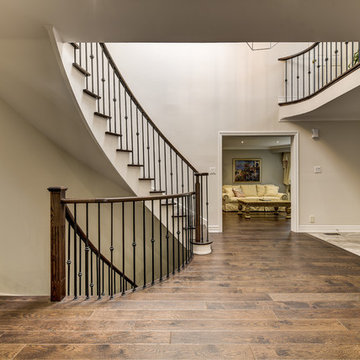
Idéer för att renovera en stor vintage spiraltrappa i trä, med sättsteg i målat trä och räcke i flera material
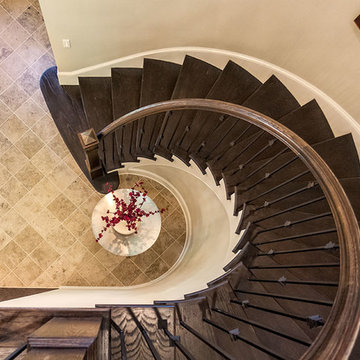
Staircase of the Arthur Rutenberg Homes Asheville 1267 model home built by Greenville, SC home builders, American Eagle Builders.
Idéer för en stor klassisk spiraltrappa i trä, med sättsteg i målat trä
Idéer för en stor klassisk spiraltrappa i trä, med sättsteg i målat trä
1 582 foton på brun spiraltrappa
1
