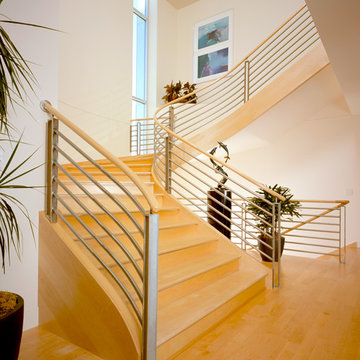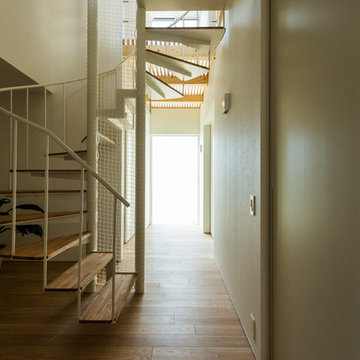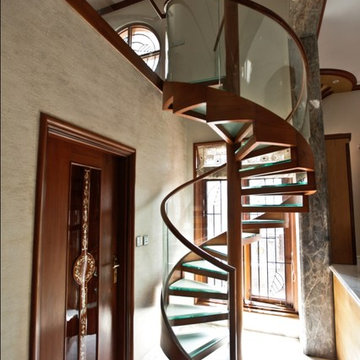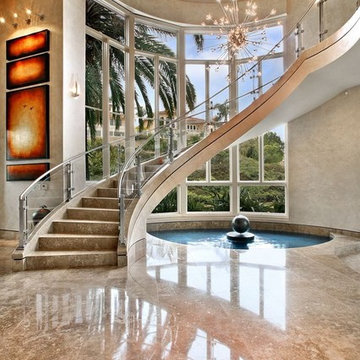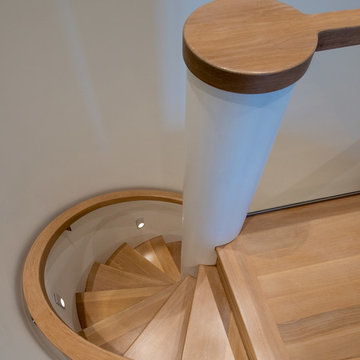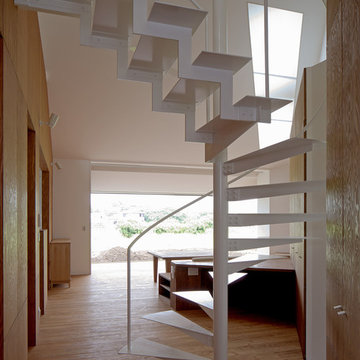1 585 foton på brun spiraltrappa
Sortera efter:
Budget
Sortera efter:Populärt i dag
121 - 140 av 1 585 foton
Artikel 1 av 3
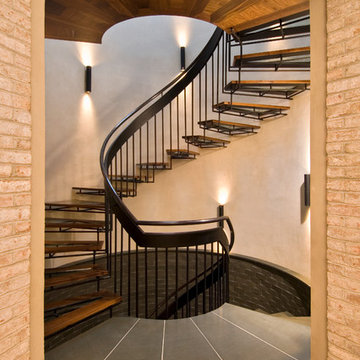
Staircase inside silo leading down to wine cellar or up to bedrooms.
Photo Credit: Randall Perry
Exempel på en stor klassisk spiraltrappa i trä, med räcke i metall och öppna sättsteg
Exempel på en stor klassisk spiraltrappa i trä, med räcke i metall och öppna sättsteg
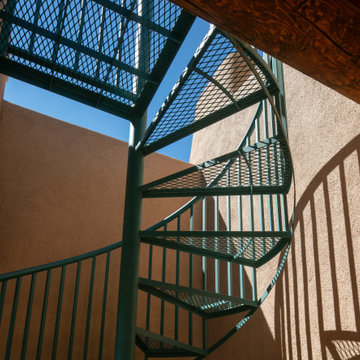
Inredning av en amerikansk spiraltrappa i metall, med sättsteg i metall och räcke i metall
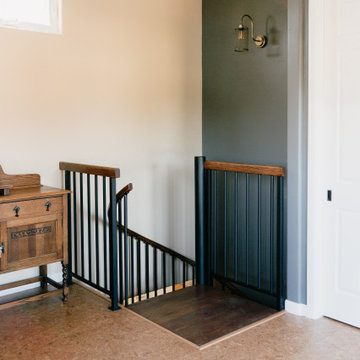
Custom Matte black steel staircase with stained red oak, cork flooring and vaulted ceiling.
Idéer för eklektiska spiraltrappor i trä, med sättsteg i metall och räcke i flera material
Idéer för eklektiska spiraltrappor i trä, med sättsteg i metall och räcke i flera material
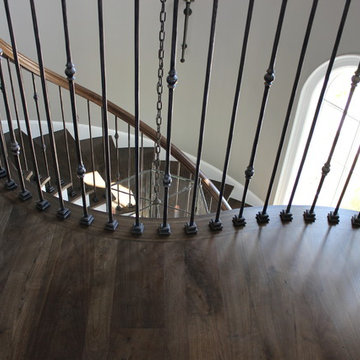
This stair is one of our favorites from 2018, it’s truly a masterpiece!
Custom walnut rails, risers & skirt with wrought iron balusters over a 3-story concrete circular stair carriage.
The magnitude of the stair combined with natural light, made it difficult to convey its pure beauty in photographs. Special thanks to Sawgrass Construction for sharing some of their photos with us to post along with ours.
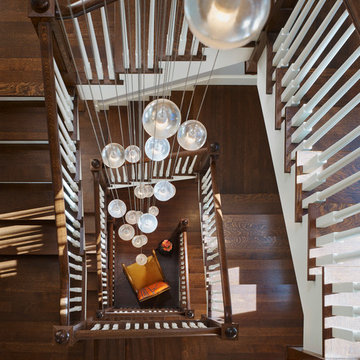
This unique city-home is designed with a center entry, flanked by formal living and dining rooms on either side. An expansive gourmet kitchen / great room spans the rear of the main floor, opening onto a terraced outdoor space comprised of more than 700SF.
The home also boasts an open, four-story staircase flooded with natural, southern light, as well as a lower level family room, four bedrooms (including two en-suite) on the second floor, and an additional two bedrooms and study on the third floor. A spacious, 500SF roof deck is accessible from the top of the staircase, providing additional outdoor space for play and entertainment.
Due to the location and shape of the site, there is a 2-car, heated garage under the house, providing direct entry from the garage into the lower level mudroom. Two additional off-street parking spots are also provided in the covered driveway leading to the garage.
Designed with family living in mind, the home has also been designed for entertaining and to embrace life's creature comforts. Pre-wired with HD Video, Audio and comprehensive low-voltage services, the home is able to accommodate and distribute any low voltage services requested by the homeowner.
This home was pre-sold during construction.
Steve Hall, Hedrich Blessing

San Francisco loft contemporary circular staircase and custom bookcase wraps around in high-gloss orange paint inside the shelving, with white reflective patterned decorated surface facing the living area. An orange display niche on the left white wall matches the orange on the bookcase behind silver stair railings.
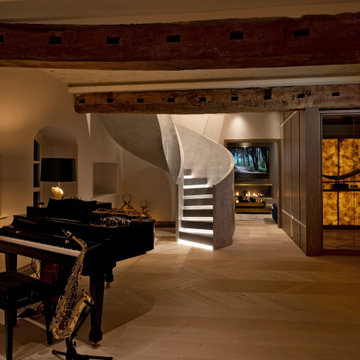
Bespoke polished plaster spiral staircase with illuminated treads. Entrance hall with display piano and exposed original barn ceiling beams
Exempel på en liten modern spiraltrappa
Exempel på en liten modern spiraltrappa
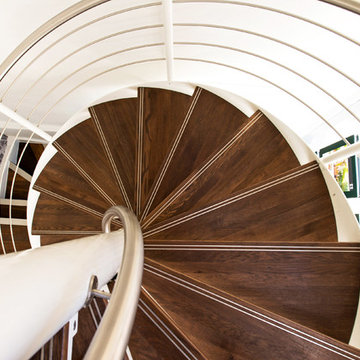
Solid walnut treads with two embedded stainless steel non slip strips
Inredning av en modern mellanstor spiraltrappa i metall, med öppna sättsteg
Inredning av en modern mellanstor spiraltrappa i metall, med öppna sättsteg
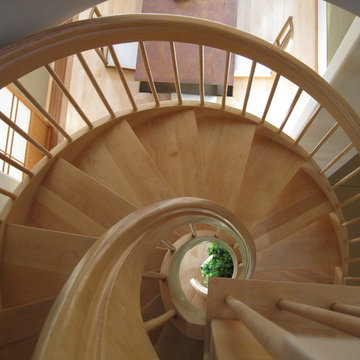
Looking down through a helical spiral stair from the second floor. A concrete floor with radiant heating is finished in natural tones acid wash. Laser cut leaves from slate, embedded in the floor, seem 'blown in' through the front door. A raised platform behind shoji screens offer japanese style seating at a 'sunken' table.
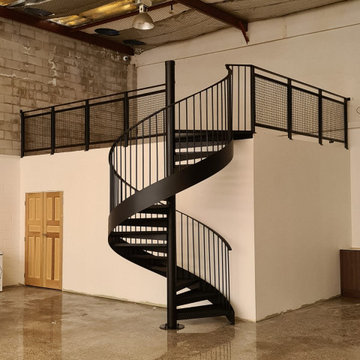
This staircase was designed to service a mezzanine floor in a factory owned by a high-end building company in Auckland, NZ. The spiral staircase called for simple metalwork to achieve an industrial design to fit in with the warehouse aesthetic. We achieved this with 16mm vertical round bars for the steel handrail, and a steel mesh balustrade along the top. We like the look of the mesh because it has minimal input from fabrication and gives it a simple industrial look.
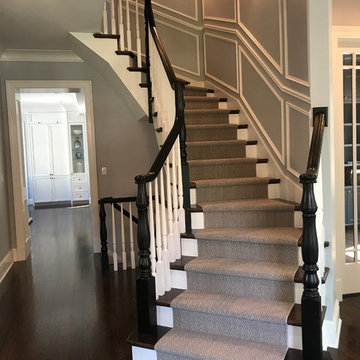
Staircase Carpet runner features Tuftex's True Event II in Oak Bluff.
Idéer för stora vintage spiraltrappor i trä, med sättsteg i målat trä och räcke i trä
Idéer för stora vintage spiraltrappor i trä, med sättsteg i målat trä och räcke i trä
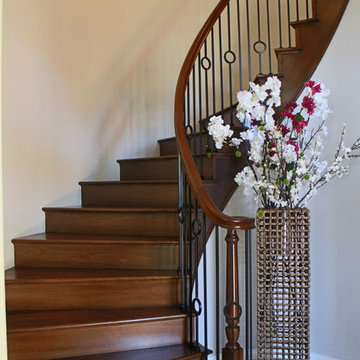
Roberto De Biase
Exempel på en mellanstor modern spiraltrappa i trä, med sättsteg i trä
Exempel på en mellanstor modern spiraltrappa i trä, med sättsteg i trä
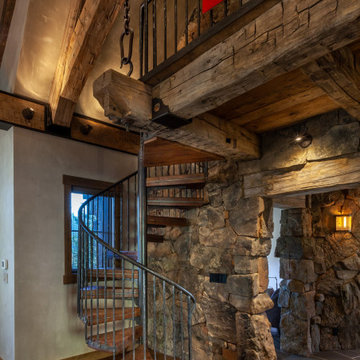
Rustik inredning av en mellanstor spiraltrappa i trä, med öppna sättsteg och räcke i metall
1 585 foton på brun spiraltrappa
7
