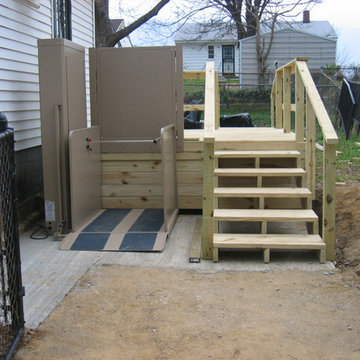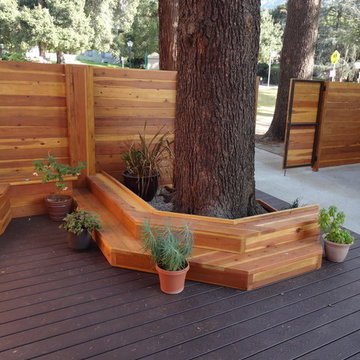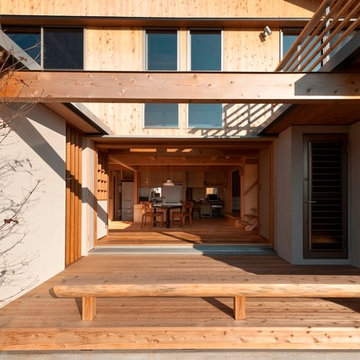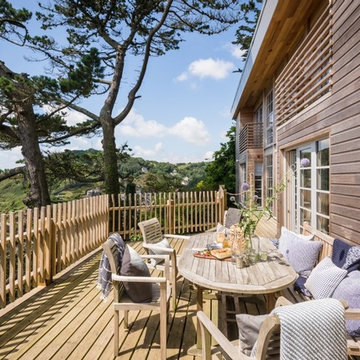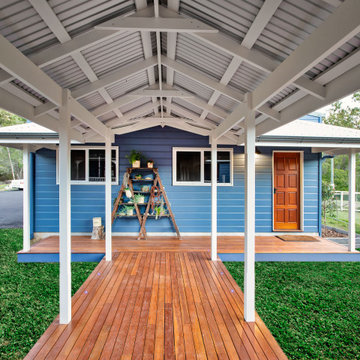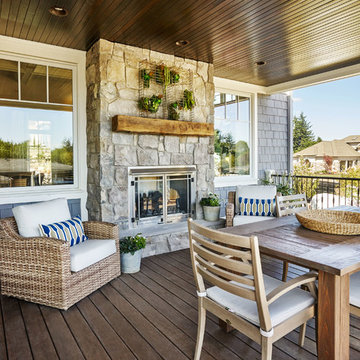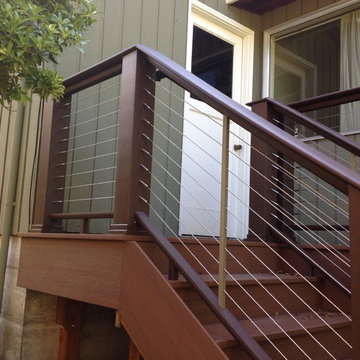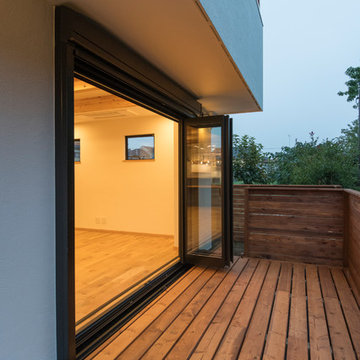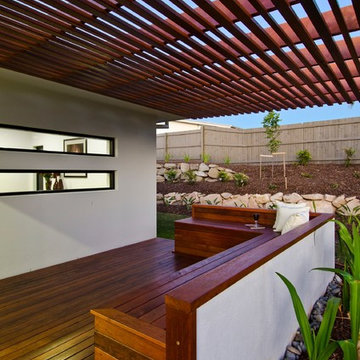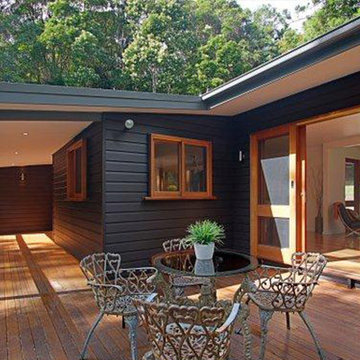738 foton på brun terrass längs med huset
Sortera efter:
Budget
Sortera efter:Populärt i dag
101 - 120 av 738 foton
Artikel 1 av 3
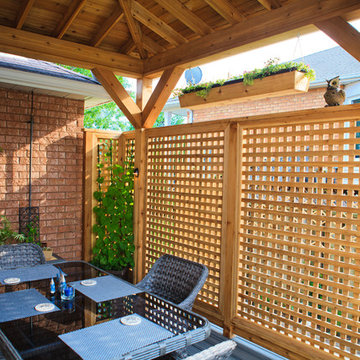
Custom built Cedar privacy screen. Handmade lattice with custom hanging basket.
Designed by Benjamin Shelley
Maritim inredning av en liten terrass längs med huset, med takförlängning
Maritim inredning av en liten terrass längs med huset, med takförlängning

都内に豪邸を持つクライアントの別荘として自邸との大きな違いを出したのがこの半露天の浴室です。旅館の温泉風呂で家族や友人と一緒に楽しむことが出来ます。風呂に入りながらウッドデッキで冷えたビールやワインをゴクリ!最高のスペースです。
DESIGN by M-architects + CDO/MISAWA
PHOTO by Yoshinori Komatsu
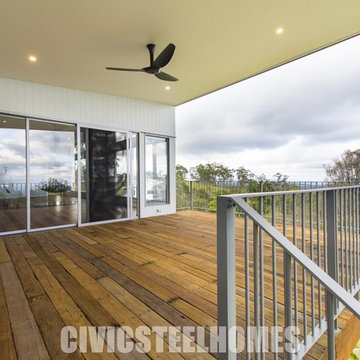
High above the treetops this deck will cater for some wonderful parties or Sunday morning coffees!
Inspiration för en stor funkis terrass längs med huset, med takförlängning
Inspiration för en stor funkis terrass längs med huset, med takförlängning
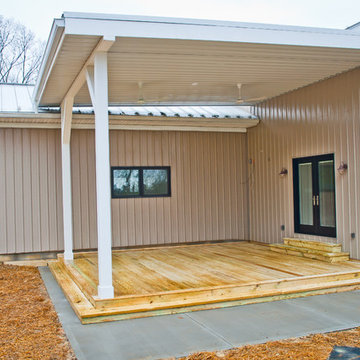
Inredning av en klassisk mellanstor terrass längs med huset, med takförlängning
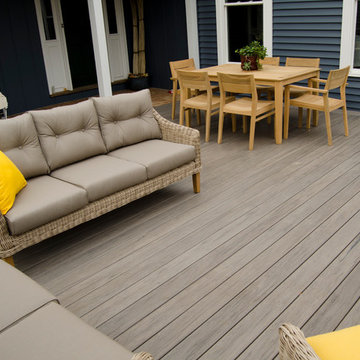
Completely custom outdoor living space built using TimberTech Ashwood Decking. The space features Custom Laser Cut lattice. This project also showcases a custom white vinyl corner pergola.
Photography by Keystone Custom Decks
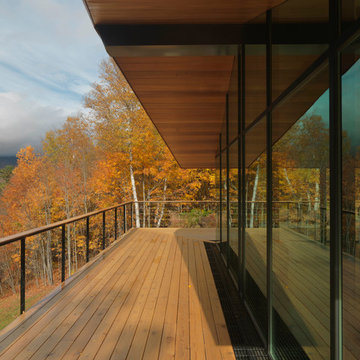
A full renovation of a 5,000 sq ft. Ski Home in Stowe, Vermont.
Idéer för att renovera en stor funkis terrass längs med huset, med takförlängning
Idéer för att renovera en stor funkis terrass längs med huset, med takförlängning
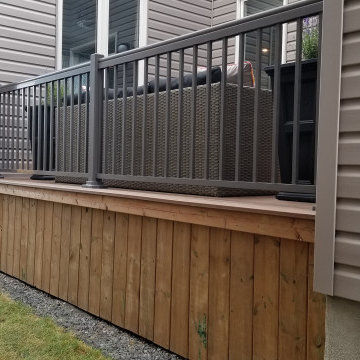
This was an interesting location for a deck! Located at the side of the house is a little alcove, where our customers were looking to create an outdoor living area as an extension of their living room.
We framed this 11' x 14' deck using pressure treated wood with a limestone and patio stone base. Dark brown TimberTech composite decking was chosen to provide a suitable floor, and the underside of the deck was closed off with 5/4" vertical wood deck boards as skirting. To finish it all off we closed in the space with charcoal grey aluminum railing.
Thank you to our clients for providing the aerial shot!
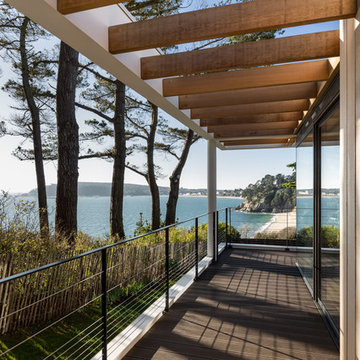
Pascal Léopold
Inredning av en modern terrass längs med huset, med en pergola
Inredning av en modern terrass längs med huset, med en pergola
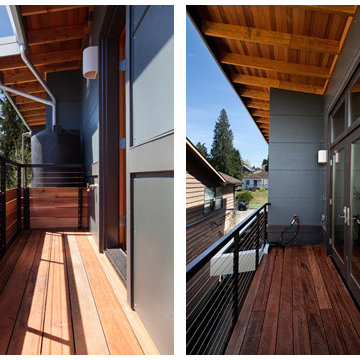
Views of the exterior decks on the Seattle Green custom home by H2D Architecture + Design. The decking is FSC certified Tigerwood decking over sleepers and a waterproof membrane. The photo on the left shows the tall cistern for rainwater collection off the roof. Additional small cisterns are located under the deck and can be accessed by hidden hatches in the decking. The photo on the left is the master deck which leads to the a peek-a-boo view of the green roof.
Architecture and Design by Heidi Helgeson, H2D Architecture + Design
Construction by Thomas Jacobson Construction
Photo by Sean Balko, Filmworks Studio
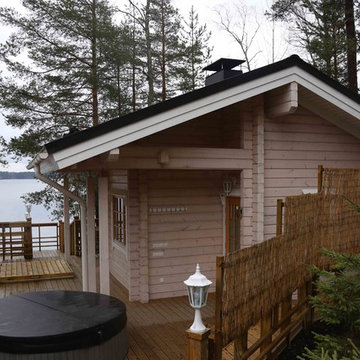
Проект, авторский и технический надзор, фото - Алексей Бобрович
Inspiration för små klassiska terrasser längs med huset, med brygga och markiser
Inspiration för små klassiska terrasser längs med huset, med brygga och markiser
738 foton på brun terrass längs med huset
6
