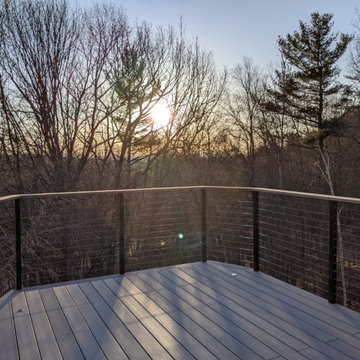94 foton på brun terrass, med kabelräcke
Sortera efter:
Budget
Sortera efter:Populärt i dag
61 - 80 av 94 foton
Artikel 1 av 3
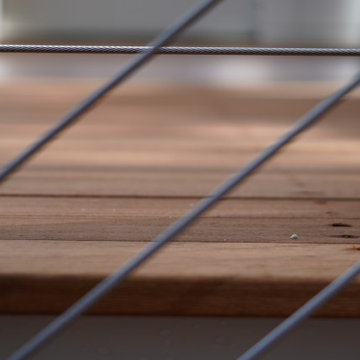
This 5,500 square foot estate in Dover, Massachusetts received an ultra luxurious mahogany boarded, wire railed, pergola and deck built exclusively by DEJESUS.
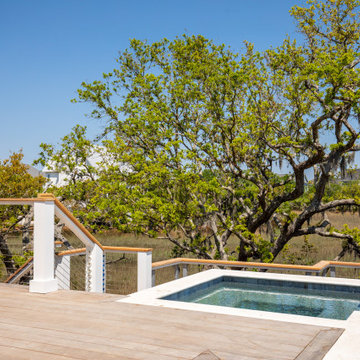
Bild på en funkis terrass på baksidan av huset, med utekök, takförlängning och kabelräcke
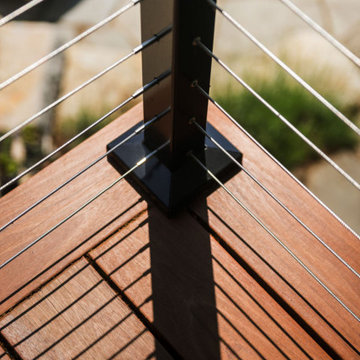
Enhance the aesthetics of your deck with a sleek and modern cable railing system, offering unobstructed views and a contemporary touch to your outdoor space.
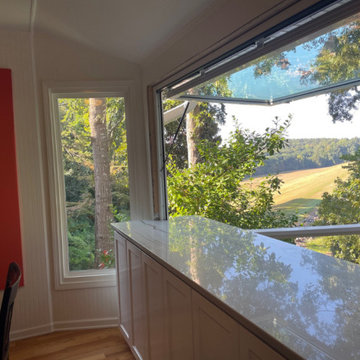
These homeowners are ready for college football season with the addition of an ActivWall Gas Strut Window on their deck. The innovative window opens up and out to create a convenient pass-through and serving bar for game day entertaining.
Hosts can set out appetizers and drinks on the bar for guests to enjoy and pass through ingredients and supplies for the nearby grill. The window creates a flexible space, allowing guests inside and outside the home to converse and enjoy each other’s company while eating and watching the game on TV.
When the game day is over, the ActivWall Gas Strut Window can be pushed closed from the outside or closed from the inside using our optional Pull Hook.

The master bedroom looks out over the outdoor living room. The deck was designed to be approximately 2 feet lower than the floor level of the main house so you are able to look over the outdoor furniture without it blocking your view.

The outdoor dining, sundeck and living room were added to the home, creating fantastic 3 season indoor-outdoor living spaces. The dining room and living room areas are roofed and screened with the sun deck left open.
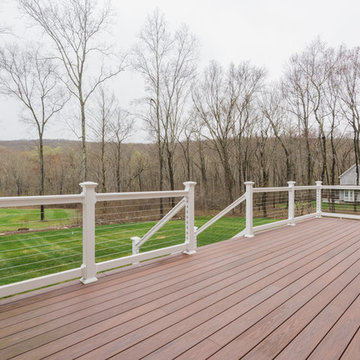
A classically designed house located near the Connecticut Shoreline at the acclaimed Fox Hopyard Golf Club. This home features a shingle and stone exterior with crisp white trim and plentiful widows. Also featured are carriage style garage doors with barn style lights above each, and a beautiful stained fir front door. The interior features a sleek gray and white color palate with dark wood floors and crisp white trim and casework. The marble and granite kitchen with shaker style white cabinets are a chefs delight. The master bath is completely done out of white marble with gray cabinets., and to top it all off this house is ultra energy efficient with a high end insulation package and geothermal heating.
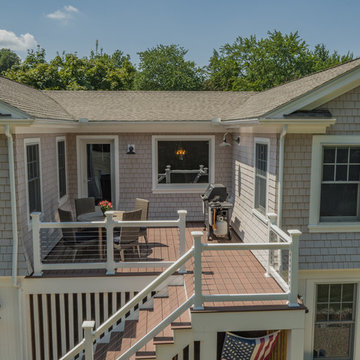
The cottage style exterior of this newly remodeled ranch in Connecticut, belies its transitional interior design. The exterior of the home features wood shingle siding along with pvc trim work, a gently flared beltline separates the main level from the walk out lower level at the rear. Also on the rear of the house where the addition is most prominent there is a cozy deck, with maintenance free cable railings, a quaint gravel patio, and a garden shed with its own patio and fire pit gathering area.

The outdoor dining room leads off the indoor kitchen and dining space. A built in grill area was a must have for the client. The table comfortably seats 8 with plenty of circulation space for everyone to move around with ease. A fun, contemporary tile was used around the grill area to add some visual texture to the space.

The outdoor sundeck leads off of the indoor living room and is centered between the outdoor dining room and outdoor living room. The 3 distinct spaces all serve a purpose and all flow together and from the inside. String lights hung over this space bring a fun and festive air to the back deck.

Outdoor living space with fireplace.
Design by: H2D Architecture + Design
www.h2darchitects.com
Built by: Crescent Builds
Photos by: Julie Mannell Photography
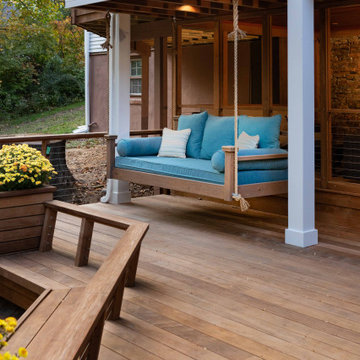
A small roof extension to the existing house provides covering and a spot for a hanging daybed.
Exempel på en mycket stor klassisk terrass på baksidan av huset, med takförlängning och kabelräcke
Exempel på en mycket stor klassisk terrass på baksidan av huset, med takförlängning och kabelräcke
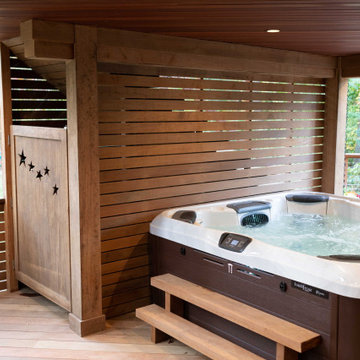
An outdoor shower is enclosed under the stairs. For code purposes, we call it a rinsing station.
Bild på en mycket stor vintage terrass på baksidan av huset, med utedusch, takförlängning och kabelräcke
Bild på en mycket stor vintage terrass på baksidan av huset, med utedusch, takförlängning och kabelräcke
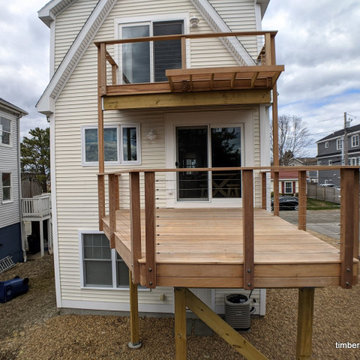
Inredning av en modern mellanstor terrass på baksidan av huset, med kabelräcke
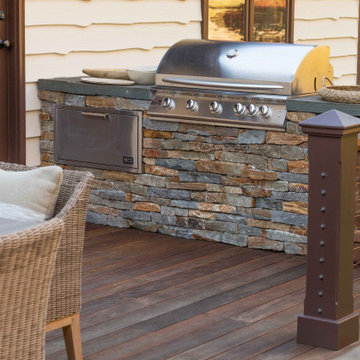
Al fresco dining is at a long table set to accommodate up to eight people, with meals prepared and served from an adjacent outdoor stone kitchen.
Corner rail posts were enlarged to keep the Tudor theme, while bronze cable rails by Feeney help to soften the contemporary look.
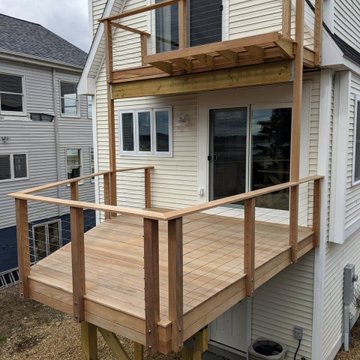
Idéer för en mellanstor modern terrass på baksidan av huset, med kabelräcke
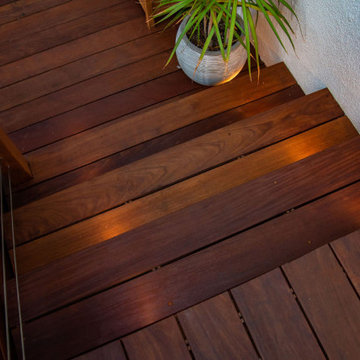
Ipe Deck Steps with Lighting.
Foto på en mellanstor funkis terrass på baksidan av huset, med kabelräcke
Foto på en mellanstor funkis terrass på baksidan av huset, med kabelräcke
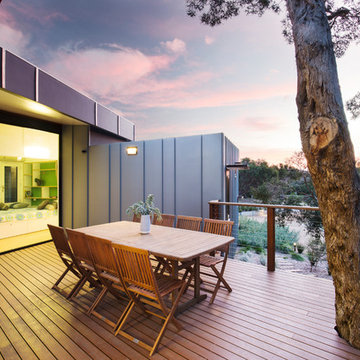
Potho credit: Peter Nevett
Idéer för en mellanstor modern terrass längs med huset, med kabelräcke
Idéer för en mellanstor modern terrass längs med huset, med kabelräcke
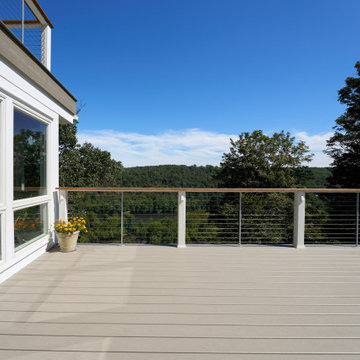
With meticulous attention to detail and unparalleled craftsmanship, we've created a space that elevates your outdoor experience. From the sleek design to the durable construction, our deck project is a testament to our commitment to excellence. Step outside and immerse yourself in the beauty of your new deck – the perfect blend of functionality and aesthetics.
94 foton på brun terrass, med kabelräcke
4
