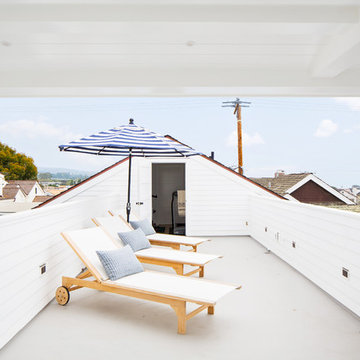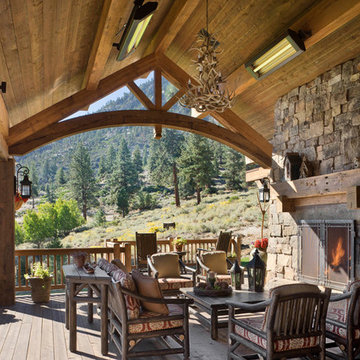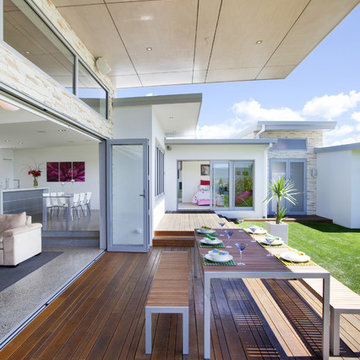2 727 foton på brun terrass, med takförlängning
Sortera efter:
Budget
Sortera efter:Populärt i dag
1 - 20 av 2 727 foton
Artikel 1 av 3

Jimmy White Photography
Klassisk inredning av en stor terrass på baksidan av huset, med utekök och takförlängning
Klassisk inredning av en stor terrass på baksidan av huset, med utekök och takförlängning
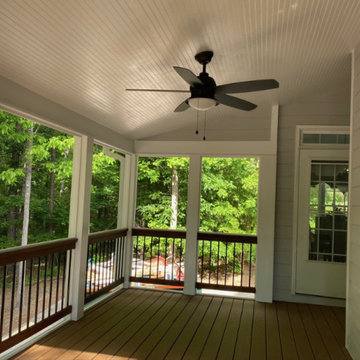
Exempel på en stor modern terrass på baksidan av huset, med takförlängning och räcke i trä

The outdoor dining, sundeck and living room were added to the home, creating fantastic 3 season indoor-outdoor living spaces. The dining room and living room areas are roofed and screened with the sun deck left open.
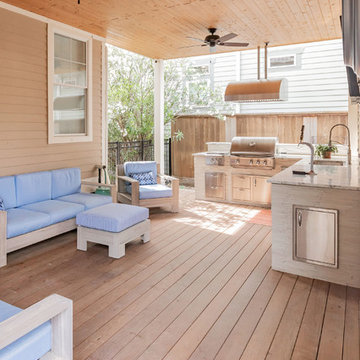
Inredning av en klassisk terrass, med utekök och takförlängning
![LAKEVIEW [reno]](https://st.hzcdn.com/fimgs/pictures/decks/lakeview-reno-omega-construction-and-design-inc-img~7b21a6f70a34750b_7884-1-9a117f0-w360-h360-b0-p0.jpg)
© Greg Riegler
Exempel på en stor klassisk terrass på baksidan av huset, med takförlängning
Exempel på en stor klassisk terrass på baksidan av huset, med takförlängning
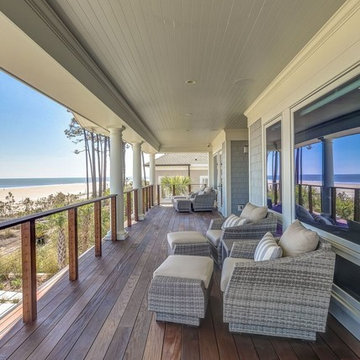
Inspiration för en stor vintage terrass på baksidan av huset, med takförlängning
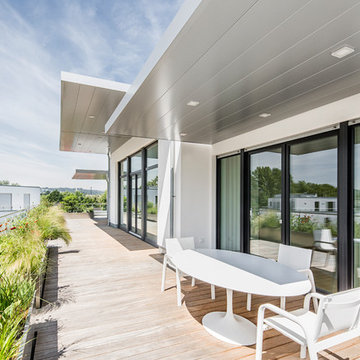
Annika Feuss Fotografie
Modern inredning av en takterrass, med utekrukor och takförlängning
Modern inredning av en takterrass, med utekrukor och takförlängning
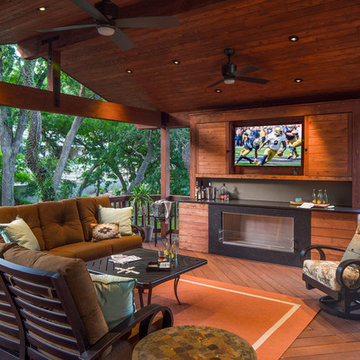
photography by Tre Dunham
Inspiration för en mellanstor funkis terrass på baksidan av huset, med en öppen spis och takförlängning
Inspiration för en mellanstor funkis terrass på baksidan av huset, med en öppen spis och takförlängning
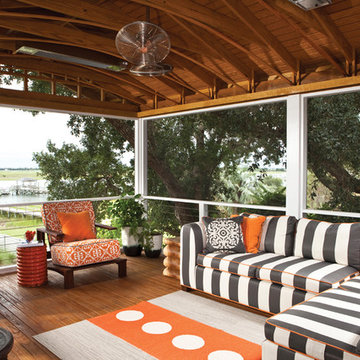
Waterfront porch with invisible screens and custom porch furniture. Detailed arched battens add curves to the rafters. Propane heaters for year-round enjoyment.
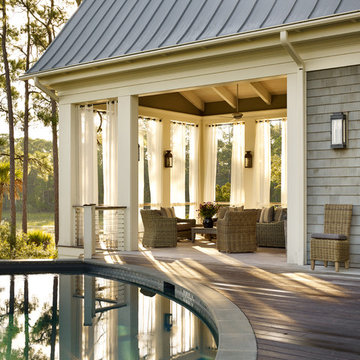
Emily Followill
Idéer för en klassisk terrass på baksidan av huset, med takförlängning
Idéer för en klassisk terrass på baksidan av huset, med takförlängning
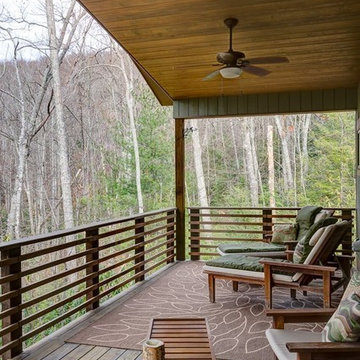
This soaring porch was able to maximize the views and light while minimizing obstruction of the woods. The deep porch overhang combined with the preserved existing trees completely blocks the overheating concerns of unwanted solar gain from the west. The ceiling uses multi-width tongue and groove pine. The guard rail is all locust with hidden fasteners for long term rot resistance. The deck floor is 2x lumber with a unique "hidden fastener" system that minimizes labor and material costs.
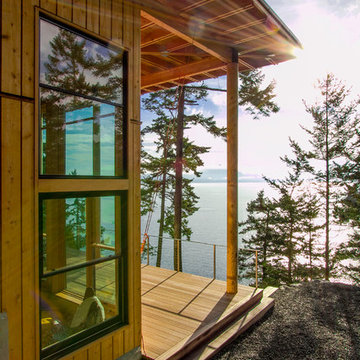
Adam Michael Waldo
Inredning av en rustik stor terrass på baksidan av huset, med takförlängning
Inredning av en rustik stor terrass på baksidan av huset, med takförlängning
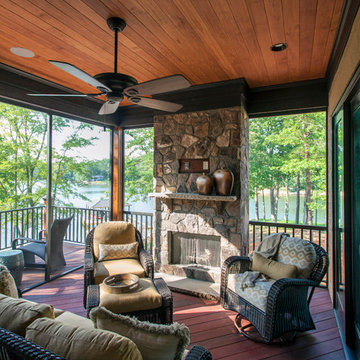
This is a 4000 sf heated and 7300 sf lake front home on Lake Wylie. Finished July 2014. Homeowners already had plans drawn up and since this was there 6th or 7th home that they had build they had a pretty good idea what they wanted. This home ended up being quite custom. All the cabinet finishes were made for the homeowners by the cabinet maker. The home features’ vaulted ceilings in the great room with cedar beams and painted v-groove siding. The foyer has a groin vault. This home has a professional kitchen with all the best appliances from Wolf and Subzero.
Jim Schmid

Modern mahogany deck. On the rooftop, a perimeter trellis frames the sky and distant view, neatly defining an open living space while maintaining intimacy. A modern steel stair with mahogany threads leads to the headhouse.
Photo by: Nat Rea Photography
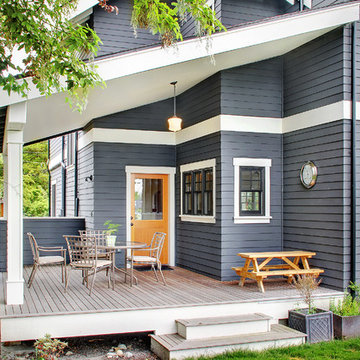
Traditional craftsman home with covered back patio.
Foto på en mellanstor vintage terrass på baksidan av huset, med takförlängning
Foto på en mellanstor vintage terrass på baksidan av huset, med takförlängning

The Club Woven by Summer Classics is the resin version of the aluminum Club Collection. Executed in durable woven wrought aluminum it is ideal for any outdoor space. Club Woven is hand woven in exclusive N-dura resin polyethylene in Oyster. French Linen, or Mahogany. The comfort of Club with the classic look and durability of resin will be perfect for any outdoor space.
2 727 foton på brun terrass, med takförlängning
1

