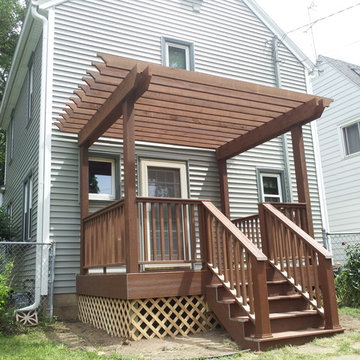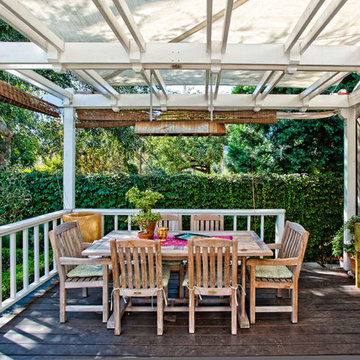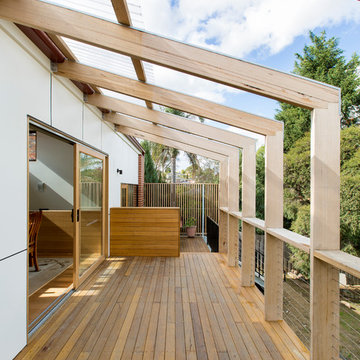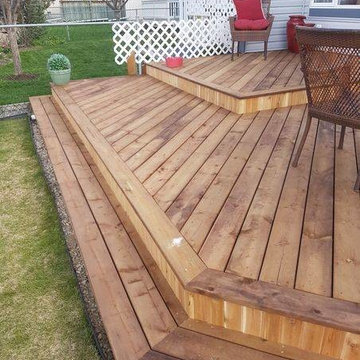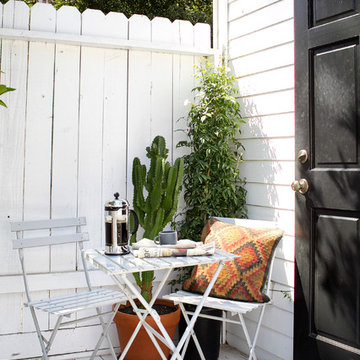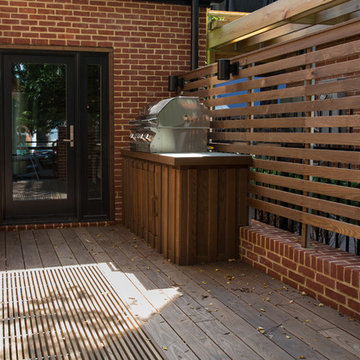355 foton på brun terrass
Sortera efter:
Budget
Sortera efter:Populärt i dag
1 - 20 av 355 foton
Artikel 1 av 3

Linda, Pete Wodzinski Construction
Bild på en mellanstor vintage terrass på baksidan av huset
Bild på en mellanstor vintage terrass på baksidan av huset
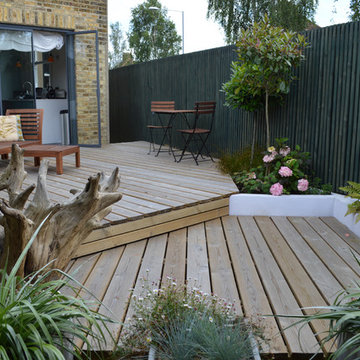
The old feather-board fence was renovated, clad with vertical battens and painted, making a smart backdrop for the plants. The vertical stripes and colour scheme reflect elements from within the house, to create a cohesive environment both inside and out.
© Deb Cass
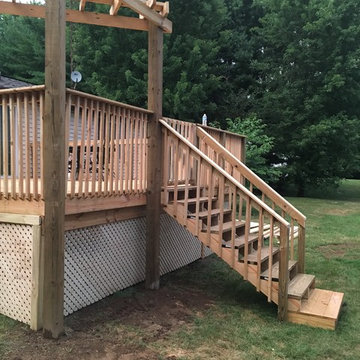
Small deck with pergola. Customer requested lattice covering bottom of deck.
Exempel på en mellanstor terrass på baksidan av huset, med en pergola
Exempel på en mellanstor terrass på baksidan av huset, med en pergola
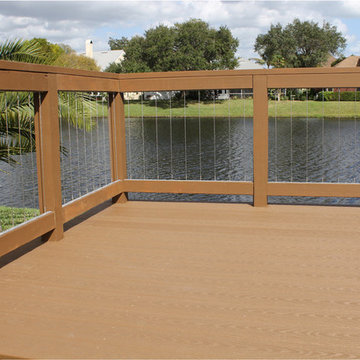
Easily remodel your deck with Dolle INSTA-Rail Vertical Cable Railing Inserts. The affordable DIY deck improvement solution for your outdoor deck or patio. Turn any deck into a modern, gorgeous space with better views.
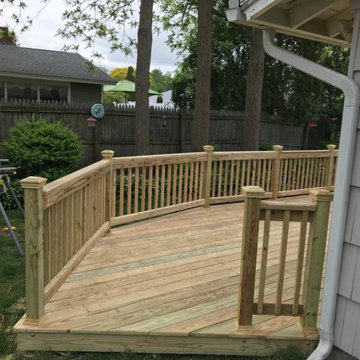
Bild på en liten amerikansk terrass insynsskydd och på baksidan av huset
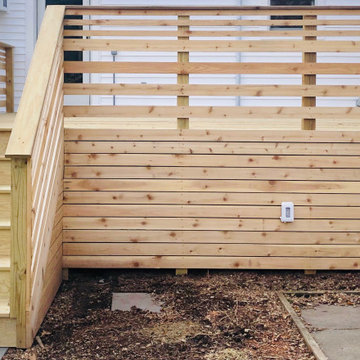
A tired old cedar deck was updated with new pressure treated deck boards, cedar rail and skirt. This deck updated on a budget is fresh, contemporary, and can be stained in many colors to finish.
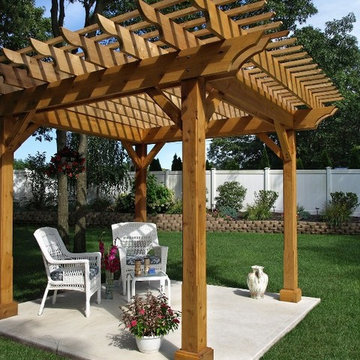
Idéer för att renovera en liten vintage terrass på baksidan av huset, med en pergola

Inspiration för mellanstora eklektiska terrasser, med en pergola och räcke i trä
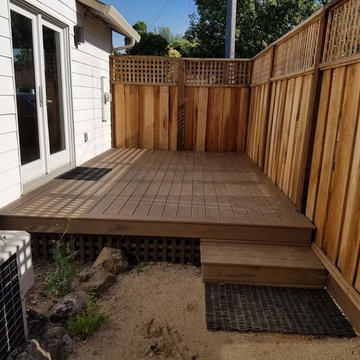
Campbell Landscape
Bay Area's Landscape Design, Custom Construction & Management
Idéer för små vintage terrasser längs med huset
Idéer för små vintage terrasser längs med huset
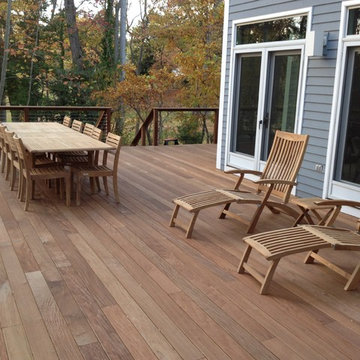
Finished view of Ipe deck with teak table and chairs. Homeowner added approx. 700 sq. ft of outdoor living space that will last decades with very little maintenace.
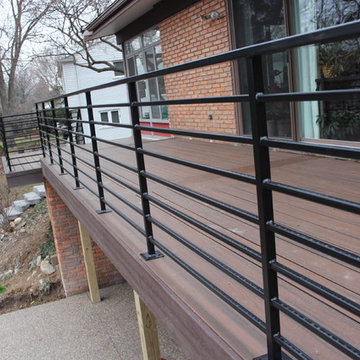
The home’s modest proportions call for appropriate deck treatment. But discreet pops of color hint at an exciting interior. In the same way, the horizontal metal rail fades at distances but up close makes a statement.
To read more about this project, click here or start at the Great Lakes Metal Fabrication metal railing page.
To read more about this project, click here or start at the Great Lakes Metal Fabrication metal railing page.
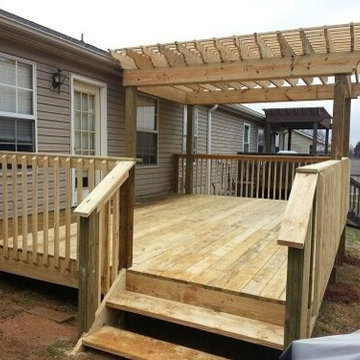
Inspiration för små amerikanska terrasser på baksidan av huset, med en pergola
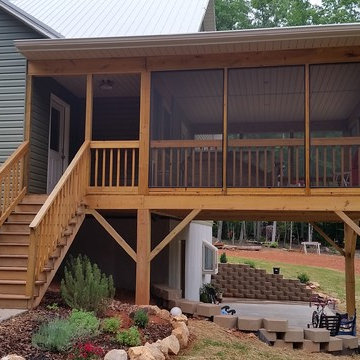
The screen porch is quite possibly the nicest space in the house; not to take anything away from the inside! The concrete patio off the basement door is flanked with 2 retaining walls to give it some extra space.
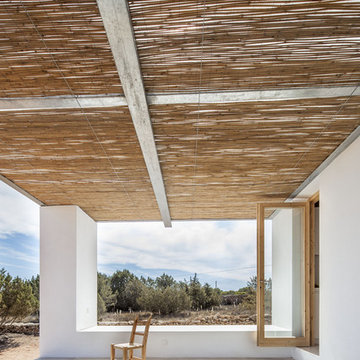
Can Xomeu Rita es una pequeña vivienda que toma el nombre de la finca tradicional del interior de la isla de Formentera donde se emplaza. Su ubicación en el territorio responde a un claro libre de vegetación cercano al campo de trigo y avena existente en la parcela, donde la alineación con las trazas de los muros de piedra seca existentes coincide con la buena orientación hacia el Sur así como con un área adecuada para recuperar el agua de lluvia en un aljibe.
La sencillez del programa se refleja en la planta mediante tres franjas que van desde la parte más pública orientada al Sur con el acceso y las mejores visuales desde el porche ligero, hasta la zona de noche en la parte norte donde los dormitorios se abren hacia levante y poniente. En la franja central queda un espacio diáfano de relación, cocina y comedor.
El diseño bioclimático de la vivienda se fundamenta en el hecho de aprovechar la ventilación cruzada en el interior para garantizar un ambiente fresco durante los meses de verano, gracias a haber analizado los vientos dominantes. Del mismo modo la profundidad del porche se ha dimensionado para que permita los aportes de radiación solar en el interior durante el invierno y, en cambio, genere sombra y frescor en la temporada estival.
El bajo presupuesto con que contaba la intervención se manifiesta también en la tectónica del edificio, que muestra sinceramente cómo ha sido construido. Termoarcilla, madera de pino, piedra caliza y morteros de cal permanecen vistos como acabados conformando soluciones constructivas transpirables que aportan más calidez, confort y salud al hogar.
355 foton på brun terrass
1
