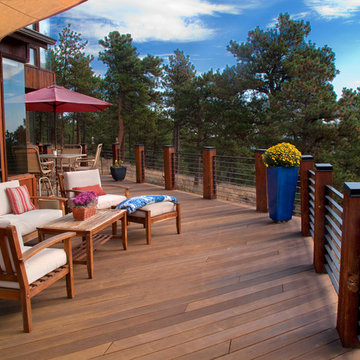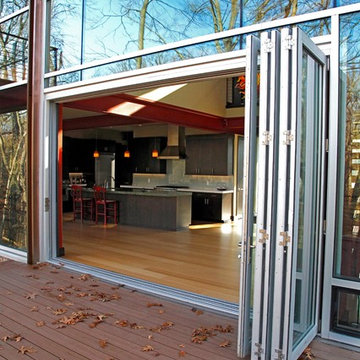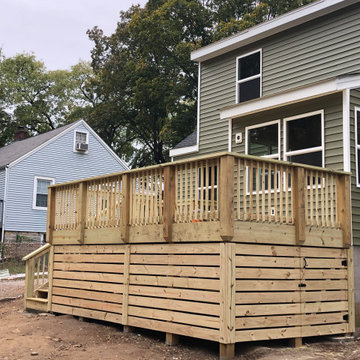2 776 foton på brun terrass
Sortera efter:
Budget
Sortera efter:Populärt i dag
161 - 180 av 2 776 foton
Artikel 1 av 3
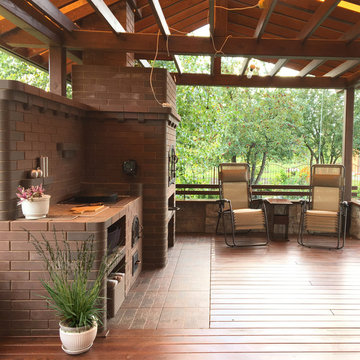
Летняя кухня - это место, которое превращает "рутину" огородной поры в праздник, а сбор урожая и приготовление пищи - в повод для вечеринки.
.
В полуденный зной навес из окрашенного монолитного поликарбоната защищает от солнечных лучей, а в осеннее время, когда приходит пасмурная пора - теплый медовый оттенок делает освещение уютным и радостным.
.
Автор: Мария Кузякова
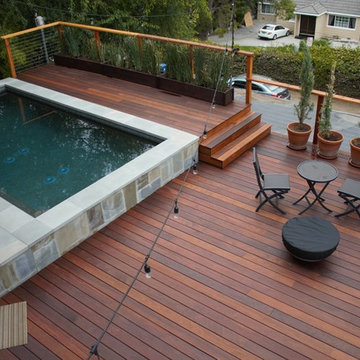
Ipe deck on existing concrete deck.
Modern inredning av en mellanstor terrass på baksidan av huset, med utekök och en pergola
Modern inredning av en mellanstor terrass på baksidan av huset, med utekök och en pergola
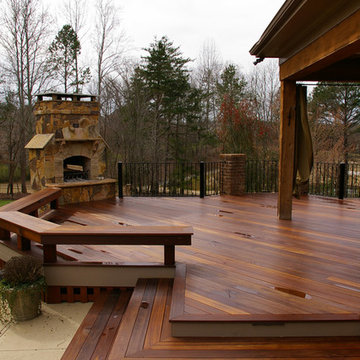
Idéer för en stor rustik terrass på baksidan av huset, med en öppen spis och takförlängning
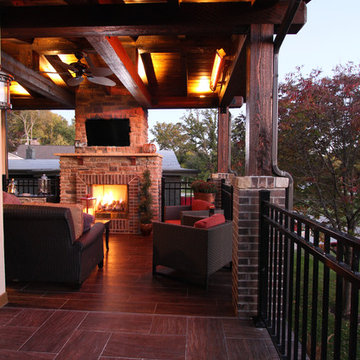
Lindsey Denny
Inspiration för stora rustika terrasser på baksidan av huset, med en öppen spis och takförlängning
Inspiration för stora rustika terrasser på baksidan av huset, med en öppen spis och takförlängning
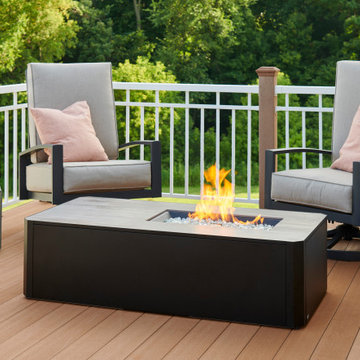
The Kinney Gas Fire Pit Table features an ultra-modern design that is perfect for entertaining and relaxing in the backyard. The modern low-profile base compliments the contemporary Ultracompact surface top. Enjoy the warm glow of the 12x24" Black Crystal Fire® Plus Burner while you use the extra table top space for easy outdoor entertaining.
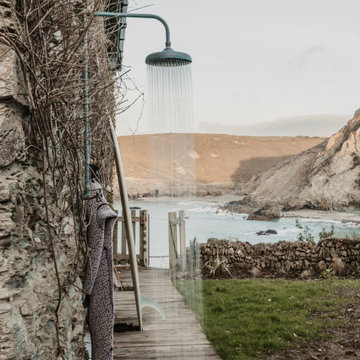
This house extension attaches to the original stone cottage, spread over two floors. The new extension is wrapped in vertical black timber cladding to differentiate from the original cottage. Top down living is provided to maximise the views out to sea from the central living spaces.
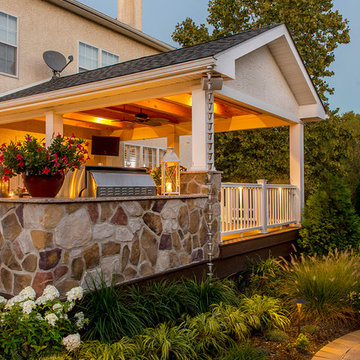
Rob Cardillo
Bild på en mellanstor vintage terrass på baksidan av huset, med utekök och takförlängning
Bild på en mellanstor vintage terrass på baksidan av huset, med utekök och takförlängning
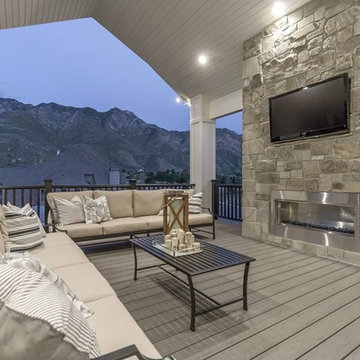
Outdoor patio seating with metal coffee table and mounted TV by Osmond Designs.
Idéer för mellanstora vintage terrasser på baksidan av huset, med takförlängning och en öppen spis
Idéer för mellanstora vintage terrasser på baksidan av huset, med takförlängning och en öppen spis
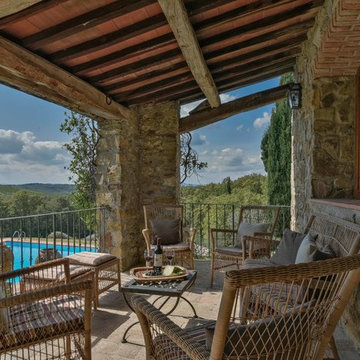
Perfect spot for an aperitivo is under a loggia overlooking the Chianti hills, at Podere Erica in Chianti
Inspiration för små lantliga terrasser längs med huset, med takförlängning
Inspiration för små lantliga terrasser längs med huset, med takförlängning
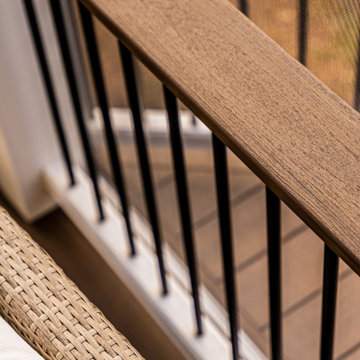
Low maintenance outdoor living is what we do!
Exempel på en mellanstor modern terrass på baksidan av huset, med en öppen spis, takförlängning och räcke i flera material
Exempel på en mellanstor modern terrass på baksidan av huset, med en öppen spis, takförlängning och räcke i flera material
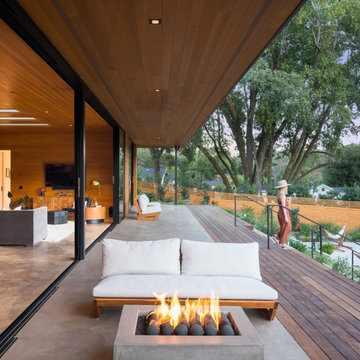
Retro inredning av en mellanstor terrass på baksidan av huset, med en öppen spis
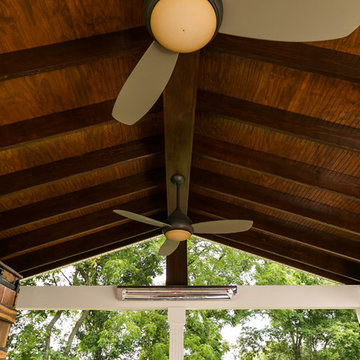
Craig Westerman
Inspiration för en stor vintage terrass på baksidan av huset, med takförlängning och en öppen spis
Inspiration för en stor vintage terrass på baksidan av huset, med takförlängning och en öppen spis
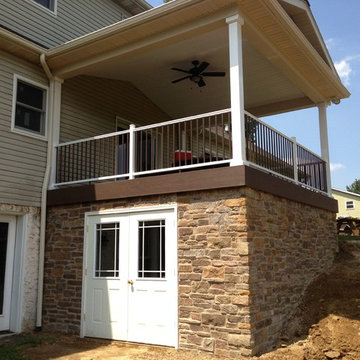
Deck with stone veneer storage area underneath. Roof over deck for shade. Picture taken while under construction.
Inspiration för mellanstora klassiska terrasser på baksidan av huset, med takförlängning
Inspiration för mellanstora klassiska terrasser på baksidan av huset, med takförlängning

The outdoor sundeck leads off of the indoor living room and is centered between the outdoor dining room and outdoor living room. The 3 distinct spaces all serve a purpose and all flow together and from the inside. String lights hung over this space bring a fun and festive air to the back deck.
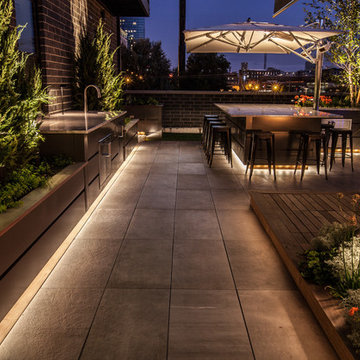
Day shot. Clean minimal and modern.
Bild på en mellanstor funkis takterrass, med utekök och markiser
Bild på en mellanstor funkis takterrass, med utekök och markiser
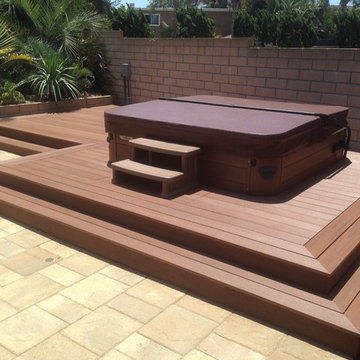
Ground level deck surrounding above ground hot tub. Full perimeter step. Picture frame border. Hidden fastening used for PVC decking. Access panel built in to deck for spa maintenance. Bench seating around fire pit.
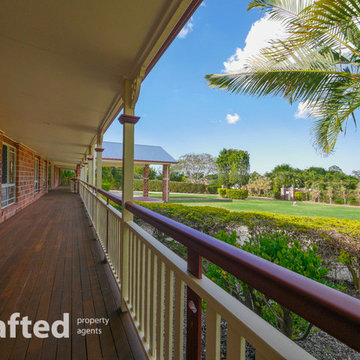
Inspired and designed by one of Queensland’s master builders this exquisite residence has a relaxing lifestyle and a luxurious finish that will surely exceed all of your expectations. Located in a prestigious address this home is set on an acre and a quarter of manicured landscaped grounds that combines an opulence home, detached second home, large sheds and an extensive alfresco overlooking a spectacular pool.
Entering the house you straight away admire the craftsmanship, featuring sleek lines, high ceilings, 4 bedrooms and the easy flow between 4 living areas all refined by the quality fittings and stand out grand kitchen. The perfect marriage between inside and out suits our warmer climate with the alfresco and pool being a central center piece between both dwellings. Entering the second dwelling you notice a modern style with two separate large open planed living spaces, 2 x bedrooms and a chic bathroom.
This uniquely L shaped house has the space to fit many buyers requirements with the expansive floor plan that will easily cater for the dual living, home business or executive family.
Main House:
• 4 x Spacious Bedrooms + 4 x Contemporary Bathrooms
• Master bedroom with open planed ensuite and walk-in
• Kitchen with Blue Pearl Granite Benchtops 40mm, walk in pantry & American Oak cabinetry
• 4 x Living areas with the kids retreat, formal dining & lounge, family area combining with the kitchen & massive rumpus room with wet bar + pool table
• Double Lock up garage with storage room
2nd House:
• 2 x Big Bedrooms + 1 x chic bathroom with double vanity/shower
• Huge open planed main living area combining kitchen with stage area and sound proofing
• Multi-purpose 2nd living area perfect for a retreat or work from home office.
Outdoor:
• Extensive pool and alfresco area with lush landscaped gardens and soothing water features + pool area bathroom (4th)
• Double gated remote entry with brick feature fence, visitor gate with intercom + concrete drive way to the rear sheds & side garage
• Shed 7.5m x 12m with 4 roller doors and 3m x 12m awning – fluro lighting, 3 phase power, security, and power points
• Carport 7.5m x 8m – sensor fluro lighting, flood lighting, and power points
• 4 x 5000L rain water tanks + 2 rain water pumps + 5KW solar system
• Complete garden automatic sprinkler system + 2 x 500W feature flood lights in front garden
• Shade sails over entertainment areas
Inclusions:
• Security screens to all doors and windows + wall vacumaid system + Fully integrated intercom system in all rooms – including music and gate control + 2 x 250L Rheem electric hot water systems + Cedar blinds and sliding louver doors
• RUMPUS: Built in wet bar with feature glass overhead display cabinets and wine rack + Tasmanian Oak cabinetry + Projector and automatic wall mounted media screen + Wall mounted television integrated with projector screen + Cinema ceiling speakers + Pool table and wall mounted cue rack
2 776 foton på brun terrass
9
