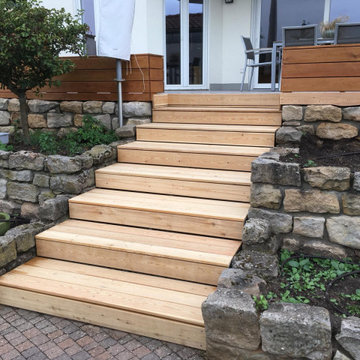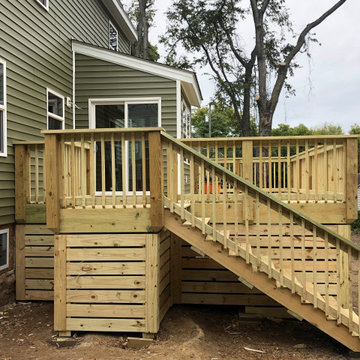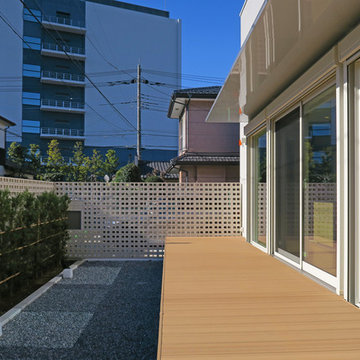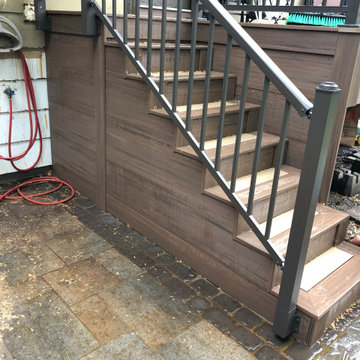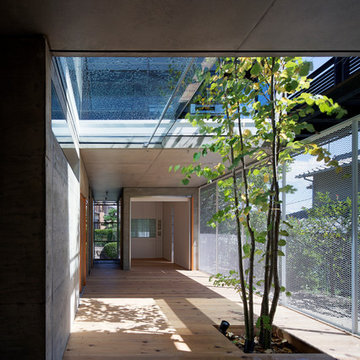54 foton på brun terrass
Sortera efter:
Budget
Sortera efter:Populärt i dag
1 - 20 av 54 foton
Artikel 1 av 3
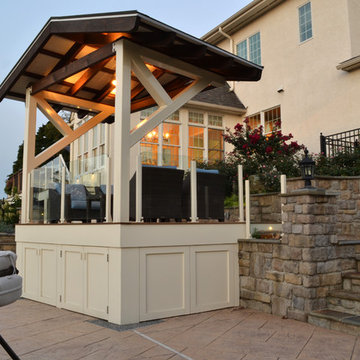
Stone stairs lead to the deck.
Pete Cooper/Spring Creek Design
Modern inredning av en stor terrass på baksidan av huset, med en pergola
Modern inredning av en stor terrass på baksidan av huset, med en pergola
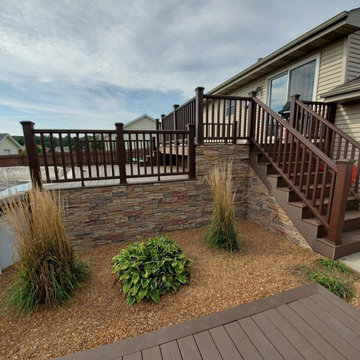
Timothy chose GenStone's Desert Sunrise Stacked Stone panels, providing a simple, cost-effective solution that can be completed in a single weekend.
Inredning av en terrass
Inredning av en terrass
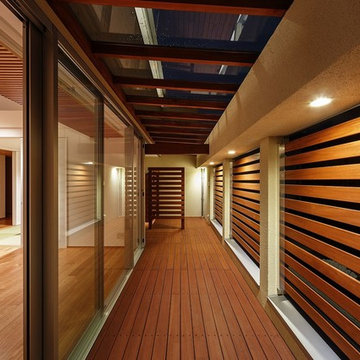
LDKの外側にあるウッドデッキテラスは広大でガラス屋根付きなので季節の良い時にはリビングルームの延長として使え、また雨の日の湿度の高い日には窓をフルオープンできて風の通りを良くすることが出来ます。
Inspiration för en stor funkis terrass
Inspiration för en stor funkis terrass
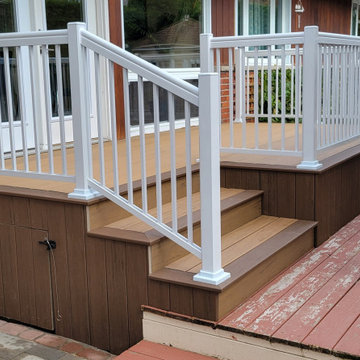
Upgrade Complete! We built our latest TimberTech deck using a combination of colors from the PRO Reserve collection.
Dark Roast was used for the picture frame deck edge, stair tread nosings and deck skirting.
Antique Leather was used on the deck and stair tread infill boards as well as the stair riser fascia.
The white aluminum railing matches the window and door trim and really pops against the warm, natural tone of the deck.
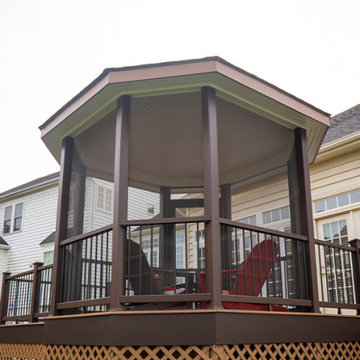
Beautiful Deck and Screened Gazebo built for a family in Boyds, in Montgomery County, MD using TREX railings and decking boards.
Exempel på en mellanstor klassisk terrass på baksidan av huset, med räcke i flera material
Exempel på en mellanstor klassisk terrass på baksidan av huset, med räcke i flera material
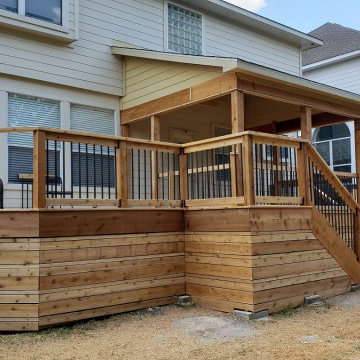
This image shows the deck and screened porch during construction -- already shaping up to be a stunning addition!
Inspiration för mycket stora rustika terrasser på baksidan av huset, med takförlängning och räcke i flera material
Inspiration för mycket stora rustika terrasser på baksidan av huset, med takförlängning och räcke i flera material
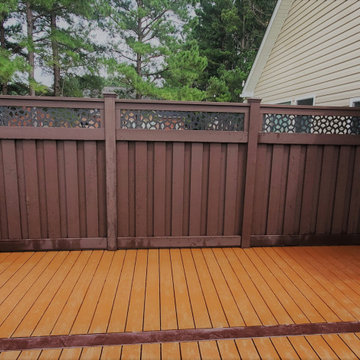
The Trex Deck was a new build from the footers up. Complete with pressure treated framing, Trex decking, Trex Railings, Trex Fencing and Trex Lattice. And no deck project is complete without lighting: lighted stairs and post caps.
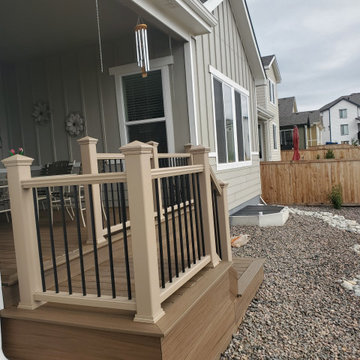
ground level deck with facia doen to ground
Inspiration för mellanstora klassiska terrasser på baksidan av huset, med räcke i flera material
Inspiration för mellanstora klassiska terrasser på baksidan av huset, med räcke i flera material
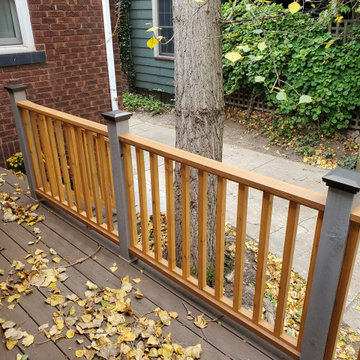
Unique custom cedar railing with two-toned stain finish that highlights the roughness and beauty of the natural wood.
Inspiration för rustika terrasser på baksidan av huset, med räcke i trä
Inspiration för rustika terrasser på baksidan av huset, med räcke i trä
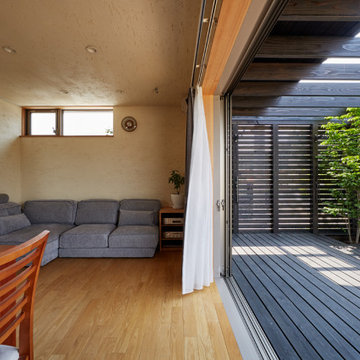
開放的なデッキテラスへフラットに出ることができる、一体空間。
Inspiration för asiatiska terrasser längs med huset, med en pergola
Inspiration för asiatiska terrasser längs med huset, med en pergola
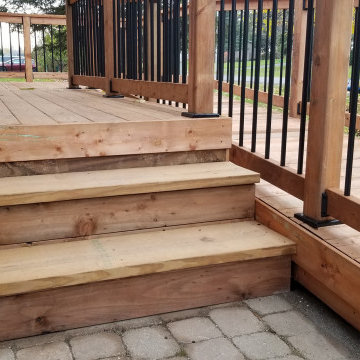
A front porch deck with stairs and ramp was in dire need of replacing for our latest customer. With the winter season around the corner, it was a safety concern to have this project completed quickly.
We used pressure treated wood to complete the framing, decking and railing. A cost effective material that requires some maintenance.
The railing incorporates stylish black aluminum balusters, post anchors and rail brackets to give a modern appearance.
There are a few items we would like to point out that may not be obvious to the average homeowner, but are small finishing touches that we feel set us apart from our competition...
✔️ A 1"x6" fence board was used to border the top of the skirting, hiding the screws used to fasten the skirt boards. The 1"x6" also hides the ugly butt ends of the decking.
✔️ Rounded corners were used at the end of the railings for ease of use. All railings were also sanded down.
✔️ Three structural screws at 8" in length were used to secure the 4"x4" posts that were side mounted to the deck and ramp. These screws are just as strong as a 3/8"x8" galvanized lag screw, but blend in better with the wood and can be counter sunk to make them even less visible.
✔️ A double mid span deck board design was used to eliminate deck boards butting against each other, and also creates a nice visual when moving from the ramp to the deck.
✔️ Cold patch asphalt was put down at the bottom of the ramp to create a seamless transition from the driveway to the ramp surface.
We could not feel more proud that these homeowners chose us to build them an attractive and safe deck with access, trusting that it would be completed on schedule!
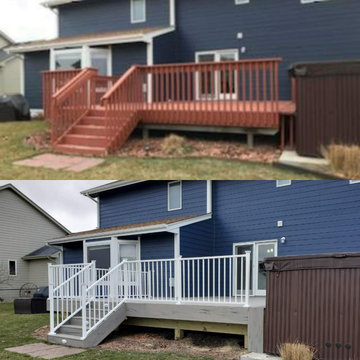
This was a complete tear off and rebuild of this new deck. Timbertech came out with a new series and new colors for 2020 this February. The homeowners wanted a maintenance free deck and chose the new stuff! The decking color they picked with their blue house was Timbertech’s Reserve Collection in the Driftwood Color. We then decided to add white railing from Westbury Tuscany Series to match the trim color on the house. We built this deck next to the hot tub with a removable panel so there is room to access the mechanical of the hot tub when needed. One thing they asked for which took some research is a low voltage light that could be installed on the side of the deck’s fascia that would aim into the yard for the dog in the night. We then added post cap lights from Westbury and Timbertech Riser lights for the stairs. The complete Deck Lighting looks great and is a great touch. The deck had Freedom Privacy Panels installed below the deck to the ground with the Boardwalk Style in the White color. The complete deck turned out great and this new decking is amazing. Perfect deck for this house and family. The homeowners will love it for many years.
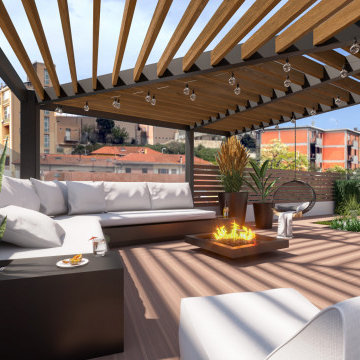
Idéer för stora medelhavsstil takterrasser, med en pergola och räcke i flera material
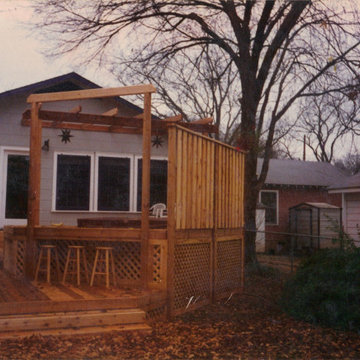
helped client utilize minmal area for entertainmaent
Exempel på en klassisk terrass på baksidan av huset, med en pergola
Exempel på en klassisk terrass på baksidan av huset, med en pergola
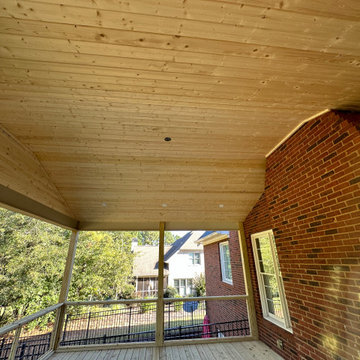
We used black paneling for handrail and used tongue and groove boards for ceiling
Inspiration för stora amerikanska terrasser på baksidan av huset, med takförlängning och räcke i metall
Inspiration för stora amerikanska terrasser på baksidan av huset, med takförlängning och räcke i metall
54 foton på brun terrass
1
