1 571 foton på brun toalett, med ett fristående handfat
Sortera efter:
Budget
Sortera efter:Populärt i dag
21 - 40 av 1 571 foton
Artikel 1 av 3

The reclaimed mirror, wood furniture vanity and shiplap really give that farmhouse feel!
Exempel på ett stort lantligt brun brunt toalett, med möbel-liknande, skåp i mörkt trä, en toalettstol med hel cisternkåpa, vita väggar, ljust trägolv, ett fristående handfat, träbänkskiva och beiget golv
Exempel på ett stort lantligt brun brunt toalett, med möbel-liknande, skåp i mörkt trä, en toalettstol med hel cisternkåpa, vita väggar, ljust trägolv, ett fristående handfat, träbänkskiva och beiget golv
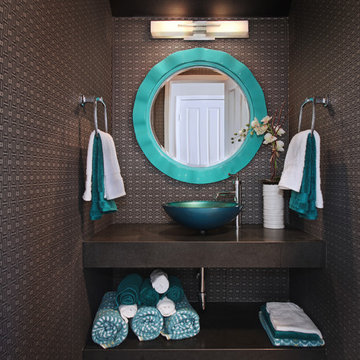
27 Diamonds is an interior design company in Orange County, CA. We take pride in delivering beautiful living spaces that reflect the tastes and lifestyles of our clients. Unlike most companies who charge hourly, most of our design packages are offered at a flat-rate, affordable price. Visit our website for more information.

Our carpenters labored every detail from chainsaws to the finest of chisels and brad nails to achieve this eclectic industrial design. This project was not about just putting two things together, it was about coming up with the best solutions to accomplish the overall vision. A true meeting of the minds was required around every turn to achieve "rough" in its most luxurious state.
Featuring: Floating vanity, rough cut wood top, beautiful accent mirror and Porcelanosa wood grain tile as flooring and backsplashes.
PhotographerLink
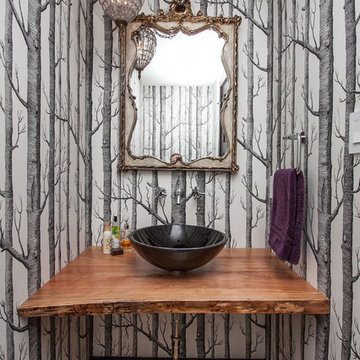
Inredning av ett modernt brun brunt toalett, med ett fristående handfat, träbänkskiva, flerfärgade väggar och mellanmörkt trägolv

Dan Piassick Photography
Idéer för ett mellanstort modernt brun toalett, med ett fristående handfat, möbel-liknande, brun kakel, mosaik, granitbänkskiva, travertin golv och skåp i mörkt trä
Idéer för ett mellanstort modernt brun toalett, med ett fristående handfat, möbel-liknande, brun kakel, mosaik, granitbänkskiva, travertin golv och skåp i mörkt trä
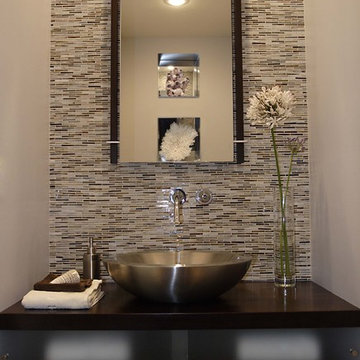
Powder room featuring Erin Adams glass mosaic tile on wall (from Ann Sacks). Kohler stainless steel vessel sink & wall mounted faucet. Espresso stained Alder wood custom floating counter with sliding frosted glass panels to conceal storage.
Photo credit: Justin Officer

Photography by Eduard Hueber / archphoto
North and south exposures in this 3000 square foot loft in Tribeca allowed us to line the south facing wall with two guest bedrooms and a 900 sf master suite. The trapezoid shaped plan creates an exaggerated perspective as one looks through the main living space space to the kitchen. The ceilings and columns are stripped to bring the industrial space back to its most elemental state. The blackened steel canopy and blackened steel doors were designed to complement the raw wood and wrought iron columns of the stripped space. Salvaged materials such as reclaimed barn wood for the counters and reclaimed marble slabs in the master bathroom were used to enhance the industrial feel of the space.
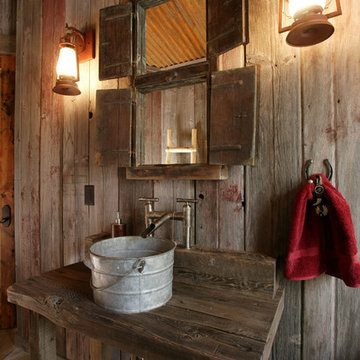
This was a fun powder room design for a western mine style home with the corten ceiling, old bucket for a sink and Old California Lanterns for the lighting.

When the house was purchased, someone had lowered the ceiling with gyp board. We re-designed it with a coffer that looked original to the house. The antique stand for the vessel sink was sourced from an antique store in Berkeley CA. The flooring was replaced with traditional 1" hex tile.
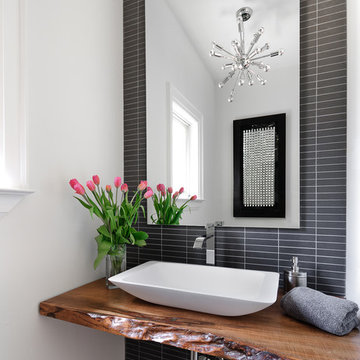
Stephani Buchman
Idéer för att renovera ett funkis brun brunt toalett, med ett fristående handfat
Idéer för att renovera ett funkis brun brunt toalett, med ett fristående handfat

Rodwin Architecture & Skycastle Homes
Location: Boulder, Colorado, USA
Interior design, space planning and architectural details converge thoughtfully in this transformative project. A 15-year old, 9,000 sf. home with generic interior finishes and odd layout needed bold, modern, fun and highly functional transformation for a large bustling family. To redefine the soul of this home, texture and light were given primary consideration. Elegant contemporary finishes, a warm color palette and dramatic lighting defined modern style throughout. A cascading chandelier by Stone Lighting in the entry makes a strong entry statement. Walls were removed to allow the kitchen/great/dining room to become a vibrant social center. A minimalist design approach is the perfect backdrop for the diverse art collection. Yet, the home is still highly functional for the entire family. We added windows, fireplaces, water features, and extended the home out to an expansive patio and yard.
The cavernous beige basement became an entertaining mecca, with a glowing modern wine-room, full bar, media room, arcade, billiards room and professional gym.
Bathrooms were all designed with personality and craftsmanship, featuring unique tiles, floating wood vanities and striking lighting.
This project was a 50/50 collaboration between Rodwin Architecture and Kimball Modern

This Altadena home is the perfect example of modern farmhouse flair. The powder room flaunts an elegant mirror over a strapping vanity; the butcher block in the kitchen lends warmth and texture; the living room is replete with stunning details like the candle style chandelier, the plaid area rug, and the coral accents; and the master bathroom’s floor is a gorgeous floor tile.
Project designed by Courtney Thomas Design in La Cañada. Serving Pasadena, Glendale, Monrovia, San Marino, Sierra Madre, South Pasadena, and Altadena.
For more about Courtney Thomas Design, click here: https://www.courtneythomasdesign.com/
To learn more about this project, click here:
https://www.courtneythomasdesign.com/portfolio/new-construction-altadena-rustic-modern/

Thoughtful details make this small powder room renovation uniquely beautiful. Due to its location partially under a stairway it has several unusual angles. We used those angles to have a vanity custom built to fit. The new vanity allows room for a beautiful textured sink with widespread faucet, space for items on top, plus closed and open storage below the brown, gold and off-white quartz countertop. Unique molding and a burled maple effect finish this custom piece.
Classic toile (a printed design depicting a scene) was inspiration for the large print blue floral wallpaper that is thoughtfully placed for impact when the door is open. Smokey mercury glass inspired the romantic overhead light fixture and hardware style. The room is topped off by the original crown molding, plus trim that we added directly onto the ceiling, with wallpaper inside that creates an inset look.

Idéer för mellanstora funkis brunt toaletter, med släta luckor, bruna skåp, en toalettstol med hel cisternkåpa, grå väggar, ett fristående handfat och beiget golv

Inredning av ett lantligt litet brun brunt toalett, med vita väggar, ett fristående handfat, träbänkskiva, mellanmörkt trägolv och brunt golv

Inredning av ett lantligt brun brunt toalett, med möbel-liknande, skåp i mellenmörkt trä, gröna väggar, ett fristående handfat och grått golv
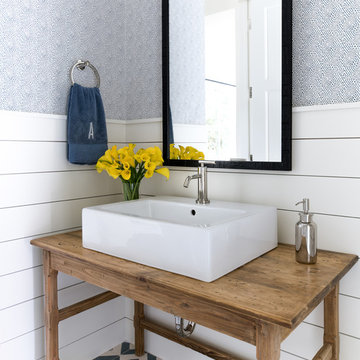
Inspiration för klassiska brunt toaletter, med möbel-liknande, skåp i mellenmörkt trä, blå väggar, ett fristående handfat, träbänkskiva och flerfärgat golv
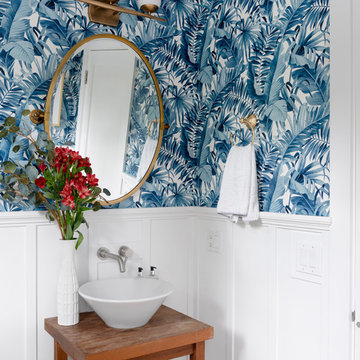
Idéer för maritima brunt toaletter, med möbel-liknande, skåp i mellenmörkt trä, blå väggar, ett fristående handfat och träbänkskiva

Rikki Snyder
Rustik inredning av ett brun brunt toalett, med möbel-liknande, skåp i mellenmörkt trä, orange väggar, ett fristående handfat, träbänkskiva och grått golv
Rustik inredning av ett brun brunt toalett, med möbel-liknande, skåp i mellenmörkt trä, orange väggar, ett fristående handfat, träbänkskiva och grått golv
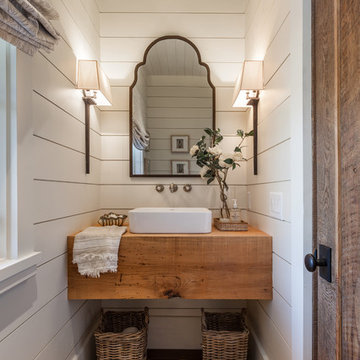
Idéer för ett maritimt brun toalett, med vita väggar, mörkt trägolv, ett fristående handfat och träbänkskiva
1 571 foton på brun toalett, med ett fristående handfat
2