169 foton på brun toalett, med ljust trägolv
Sortera efter:
Budget
Sortera efter:Populärt i dag
141 - 160 av 169 foton
Artikel 1 av 3
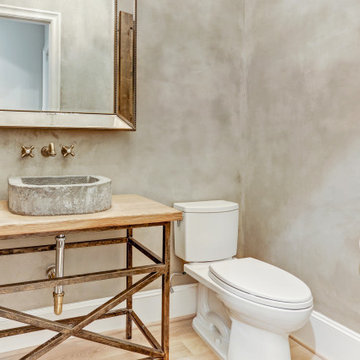
Inspiration för ett mellanstort brun brunt toalett, med en toalettstol med separat cisternkåpa, beige väggar, ljust trägolv, ett fristående handfat, träbänkskiva och beiget golv
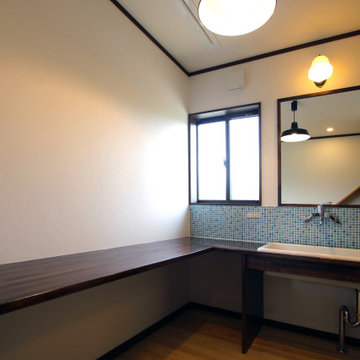
Exempel på ett litet lantligt brun brunt toalett, med blå kakel, mosaik, vita väggar, ljust trägolv och beiget golv
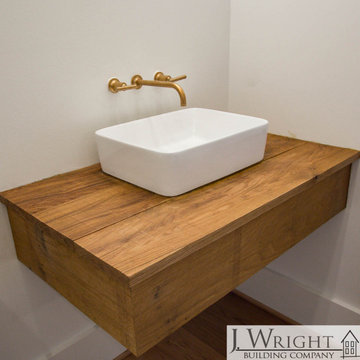
Lantlig inredning av ett stort brun brunt toalett, med vita skåp, en toalettstol med separat cisternkåpa, vit kakel, mosaik, vita väggar, ljust trägolv, ett nedsänkt handfat, träbänkskiva och brunt golv
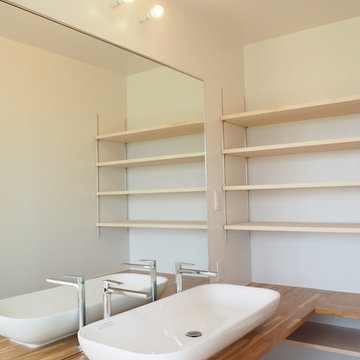
2人が同時に利用できる広い洗面スペースです。
Exempel på ett mellanstort modernt brun brunt toalett, med vita väggar, ljust trägolv, ett undermonterad handfat, träbänkskiva, brunt golv, öppna hyllor, skåp i mellenmörkt trä och en toalettstol med hel cisternkåpa
Exempel på ett mellanstort modernt brun brunt toalett, med vita väggar, ljust trägolv, ett undermonterad handfat, träbänkskiva, brunt golv, öppna hyllor, skåp i mellenmörkt trä och en toalettstol med hel cisternkåpa
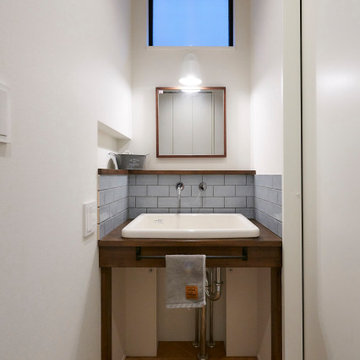
Inspiration för moderna brunt toaletter, med grå skåp, grå kakel, vita väggar och ljust trägolv
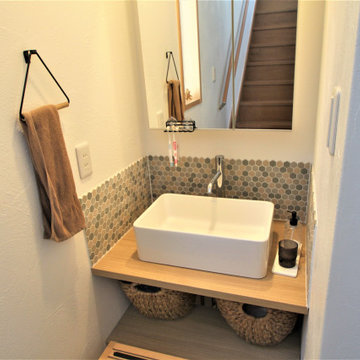
玄関横のセカンド洗面
Inredning av ett nordiskt brun brunt toalett, med öppna hyllor, vita skåp, flerfärgad kakel, mosaik, vita väggar, ljust trägolv, ett fristående handfat, bänkskiva i akrylsten och brunt golv
Inredning av ett nordiskt brun brunt toalett, med öppna hyllor, vita skåp, flerfärgad kakel, mosaik, vita väggar, ljust trägolv, ett fristående handfat, bänkskiva i akrylsten och brunt golv
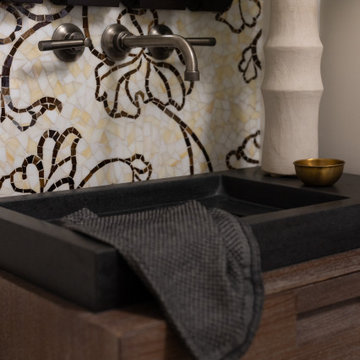
This little jewel box powder room has a feature wall in a custom color-way glass mosaic, that sets off the crisp floating vanity. Other details include dark stained oak vanity, dark bronze hardware, wall mounted faucet, marble sink, custom wood-framed mirror, etched glass ceiling light, linear vanity light and light oak hardwoods.
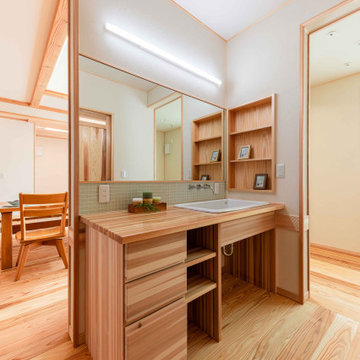
当社オリジナル造作洗面台です。
深型の洗面を埋め込み機能性を保ちました。
さらに、カウンターには防水塗装を施して水を吸わないようにしています。
Inredning av ett litet brun brunt toalett, med möbel-liknande, bruna skåp, blå kakel, mosaik, vita väggar, ljust trägolv, ett fristående handfat, bänkskiva i rostfritt stål och brunt golv
Inredning av ett litet brun brunt toalett, med möbel-liknande, bruna skåp, blå kakel, mosaik, vita väggar, ljust trägolv, ett fristående handfat, bänkskiva i rostfritt stål och brunt golv
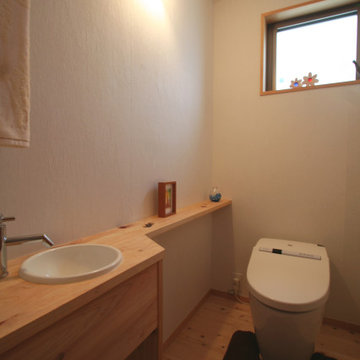
Bild på ett funkis brun brunt toalett, med vita väggar, ljust trägolv, ett nedsänkt handfat, träbänkskiva och brunt golv
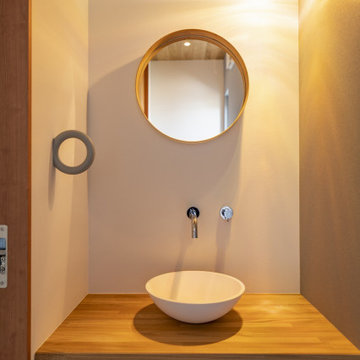
家族構成:30代夫婦+子供
施工面積: 133.11㎡(40.27坪)
竣工:2022年7月
Modern inredning av ett mellanstort brun brunt toalett, med vita väggar, ljust trägolv och brunt golv
Modern inredning av ett mellanstort brun brunt toalett, med vita väggar, ljust trägolv och brunt golv
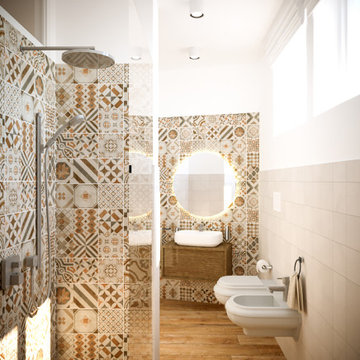
Il progetto riguarda la ristrutturazione di un appartamento per una giovane coppia. Si tratta di un progetto di interior design sviluppato attraverso il confronto diretto con la giovane committenza, confronto che porta a definire delle scelte progettuali semplici ma gradite.
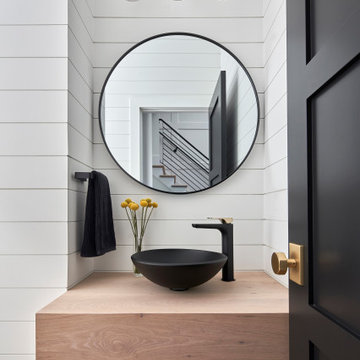
© Lassiter Photography
ReVisionCharlotte.com
Inredning av ett modernt stort brun brunt toalett, med skåp i ljust trä, vit kakel, vita väggar, ljust trägolv, ett fristående handfat och träbänkskiva
Inredning av ett modernt stort brun brunt toalett, med skåp i ljust trä, vit kakel, vita väggar, ljust trägolv, ett fristående handfat och träbänkskiva
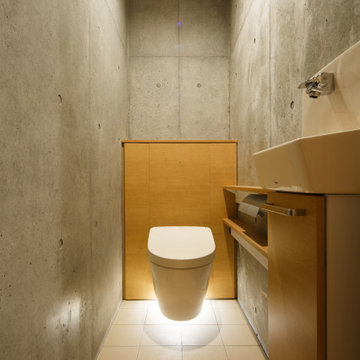
LDKとは一体で暖簾で区切っています。トイレと洗面脱衣室は大型建具で仕切れます。
Exempel på ett litet modernt brun brunt toalett, med beige skåp, en vägghängd toalettstol, beige väggar, ljust trägolv och ett integrerad handfat
Exempel på ett litet modernt brun brunt toalett, med beige skåp, en vägghängd toalettstol, beige väggar, ljust trägolv och ett integrerad handfat
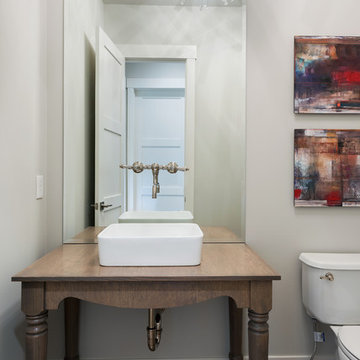
Spacecrafting Photography
Idéer för mellanstora vintage brunt toaletter, med öppna hyllor, bruna skåp, en toalettstol med separat cisternkåpa, grå väggar, ljust trägolv, ett fristående handfat, träbänkskiva och beiget golv
Idéer för mellanstora vintage brunt toaletter, med öppna hyllor, bruna skåp, en toalettstol med separat cisternkåpa, grå väggar, ljust trägolv, ett fristående handfat, träbänkskiva och beiget golv

Midcentury Modern inspired new build home. Color, texture, pattern, interesting roof lines, wood, light!
Inspiration för ett mellanstort retro brun brunt toalett, med möbel-liknande, bruna skåp, en toalettstol med hel cisternkåpa, grön kakel, keramikplattor, flerfärgade väggar, ljust trägolv, ett fristående handfat, träbänkskiva och brunt golv
Inspiration för ett mellanstort retro brun brunt toalett, med möbel-liknande, bruna skåp, en toalettstol med hel cisternkåpa, grön kakel, keramikplattor, flerfärgade väggar, ljust trägolv, ett fristående handfat, träbänkskiva och brunt golv
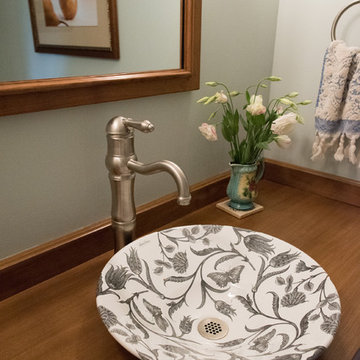
Jarrett Design is grateful for repeat clients, especially when they have impeccable taste.
In this case, we started with their guest bath. An antique-inspired, hand-pegged vanity from our Nest collection, in hand-planed quarter-sawn cherry with metal capped feet, sets the tone. Calcutta Gold marble warms the room while being complimented by a white marble top and traditional backsplash. Polished nickel fixtures, lighting, and hardware selected by the client add elegance. A special bathroom for special guests.
Next on the list were the laundry area, bar and fireplace. The laundry area greets those who enter through the casual back foyer of the home. It also backs up to the kitchen and breakfast nook. The clients wanted this area to be as beautiful as the other areas of the home and the visible washer and dryer were detracting from their vision. They also were hoping to allow this area to serve double duty as a buffet when they were entertaining. So, the decision was made to hide the washer and dryer with pocket doors. The new cabinetry had to match the existing wall cabinets in style and finish, which is no small task. Our Nest artist came to the rescue. A five-piece soapstone sink and distressed counter top complete the space with a nod to the past.
Our clients wished to add a beverage refrigerator to the existing bar. The wall cabinets were kept in place again. Inspired by a beloved antique corner cupboard also in this sitting room, we decided to use stained cabinetry for the base and refrigerator panel. Soapstone was used for the top and new fireplace surround, bringing continuity from the nearby back foyer.
Last, but definitely not least, the kitchen, banquette and powder room were addressed. The clients removed a glass door in lieu of a wide window to create a cozy breakfast nook featuring a Nest banquette base and table. Brackets for the bench were designed in keeping with the traditional details of the home. A handy drawer was incorporated. The double vase pedestal table with breadboard ends seats six comfortably.
The powder room was updated with another antique reproduction vanity and beautiful vessel sink.
While the kitchen was beautifully done, it was showing its age and functional improvements were desired. This room, like the laundry room, was a project that included existing cabinetry mixed with matching new cabinetry. Precision was necessary. For better function and flow, the cooking surface was relocated from the island to the side wall. Instead of a cooktop with separate wall ovens, the clients opted for a pro style range. These design changes not only make prepping and cooking in the space much more enjoyable, but also allow for a wood hood flanked by bracketed glass cabinets to act a gorgeous focal point. Other changes included removing a small desk in lieu of a dresser style counter height base cabinet. This provided improved counter space and storage. The new island gave better storage, uninterrupted counter space and a perch for the cook or company. Calacatta Gold quartz tops are complimented by a natural limestone floor. A classic apron sink and faucet along with thoughtful cabinetry details are the icing on the cake. Don’t miss the clients’ fabulous collection of serving and display pieces! We told you they have impeccable taste!
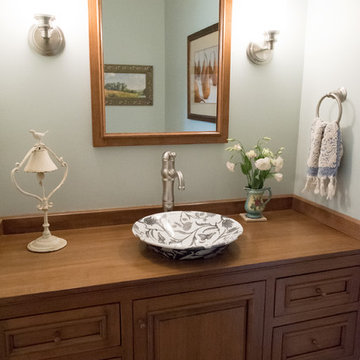
Jarrett Design is grateful for repeat clients, especially when they have impeccable taste.
In this case, we started with their guest bath. An antique-inspired, hand-pegged vanity from our Nest collection, in hand-planed quarter-sawn cherry with metal capped feet, sets the tone. Calcutta Gold marble warms the room while being complimented by a white marble top and traditional backsplash. Polished nickel fixtures, lighting, and hardware selected by the client add elegance. A special bathroom for special guests.
Next on the list were the laundry area, bar and fireplace. The laundry area greets those who enter through the casual back foyer of the home. It also backs up to the kitchen and breakfast nook. The clients wanted this area to be as beautiful as the other areas of the home and the visible washer and dryer were detracting from their vision. They also were hoping to allow this area to serve double duty as a buffet when they were entertaining. So, the decision was made to hide the washer and dryer with pocket doors. The new cabinetry had to match the existing wall cabinets in style and finish, which is no small task. Our Nest artist came to the rescue. A five-piece soapstone sink and distressed counter top complete the space with a nod to the past.
Our clients wished to add a beverage refrigerator to the existing bar. The wall cabinets were kept in place again. Inspired by a beloved antique corner cupboard also in this sitting room, we decided to use stained cabinetry for the base and refrigerator panel. Soapstone was used for the top and new fireplace surround, bringing continuity from the nearby back foyer.
Last, but definitely not least, the kitchen, banquette and powder room were addressed. The clients removed a glass door in lieu of a wide window to create a cozy breakfast nook featuring a Nest banquette base and table. Brackets for the bench were designed in keeping with the traditional details of the home. A handy drawer was incorporated. The double vase pedestal table with breadboard ends seats six comfortably.
The powder room was updated with another antique reproduction vanity and beautiful vessel sink.
While the kitchen was beautifully done, it was showing its age and functional improvements were desired. This room, like the laundry room, was a project that included existing cabinetry mixed with matching new cabinetry. Precision was necessary. For better function and flow, the cooking surface was relocated from the island to the side wall. Instead of a cooktop with separate wall ovens, the clients opted for a pro style range. These design changes not only make prepping and cooking in the space much more enjoyable, but also allow for a wood hood flanked by bracketed glass cabinets to act a gorgeous focal point. Other changes included removing a small desk in lieu of a dresser style counter height base cabinet. This provided improved counter space and storage. The new island gave better storage, uninterrupted counter space and a perch for the cook or company. Calacatta Gold quartz tops are complimented by a natural limestone floor. A classic apron sink and faucet along with thoughtful cabinetry details are the icing on the cake. Don’t miss the clients’ fabulous collection of serving and display pieces! We told you they have impeccable taste!
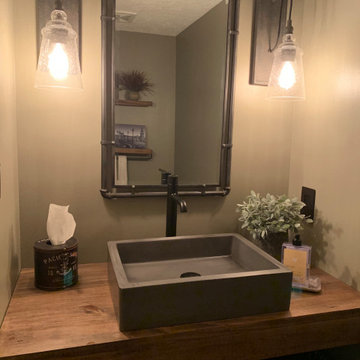
Idéer för ett mellanstort industriellt brun toalett, med beige väggar, ljust trägolv, ett fristående handfat, träbänkskiva och brunt golv
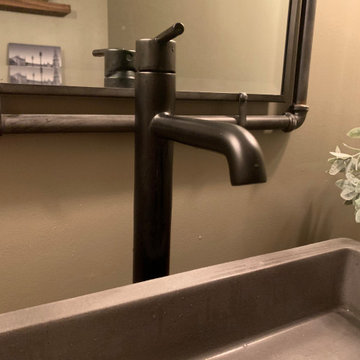
Exempel på ett mellanstort industriellt brun brunt toalett, med beige väggar, ljust trägolv, ett fristående handfat, träbänkskiva och brunt golv
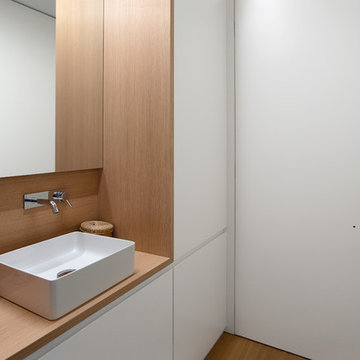
©martinamambrin
Foto på ett litet funkis brun toalett, med en vägghängd toalettstol, vita väggar, ljust trägolv, träbänkskiva och flerfärgat golv
Foto på ett litet funkis brun toalett, med en vägghängd toalettstol, vita väggar, ljust trägolv, träbänkskiva och flerfärgat golv
169 foton på brun toalett, med ljust trägolv
8