292 foton på brun toalett, med möbel-liknande
Sortera efter:
Budget
Sortera efter:Populärt i dag
81 - 100 av 292 foton
Artikel 1 av 3
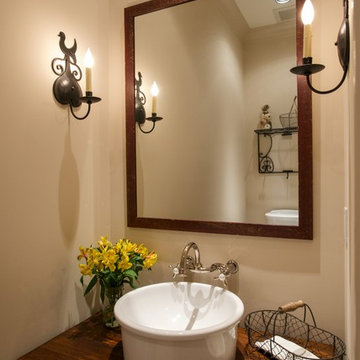
michaelhunterphotography.com
Inredning av ett lantligt litet brun brunt toalett, med ett fristående handfat, beige väggar, träbänkskiva, möbel-liknande och skåp i slitet trä
Inredning av ett lantligt litet brun brunt toalett, med ett fristående handfat, beige väggar, träbänkskiva, möbel-liknande och skåp i slitet trä
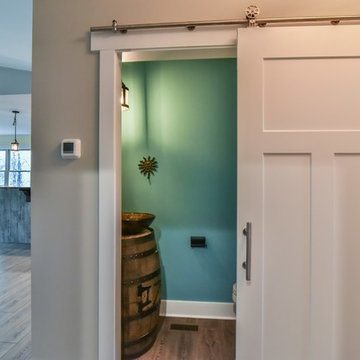
Exempel på ett litet amerikanskt brun brunt toalett, med möbel-liknande, en toalettstol med separat cisternkåpa, blå väggar, ljust trägolv, ett fristående handfat, träbänkskiva och brunt golv
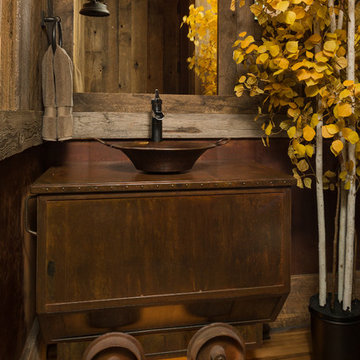
Scott Griggs Photography
Inspiration för ett litet rustikt brun brunt toalett, med bruna väggar, ett fristående handfat, brunt golv, möbel-liknande, skåp i slitet trä och mörkt trägolv
Inspiration för ett litet rustikt brun brunt toalett, med bruna väggar, ett fristående handfat, brunt golv, möbel-liknande, skåp i slitet trä och mörkt trägolv
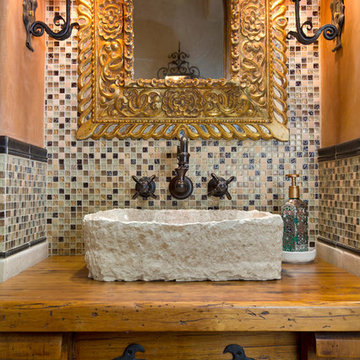
Jon Upson
Inredning av ett medelhavsstil litet brun brunt toalett, med stenkakel, ett fristående handfat, träbänkskiva, möbel-liknande, skåp i mellenmörkt trä och orange väggar
Inredning av ett medelhavsstil litet brun brunt toalett, med stenkakel, ett fristående handfat, träbänkskiva, möbel-liknande, skåp i mellenmörkt trä och orange väggar
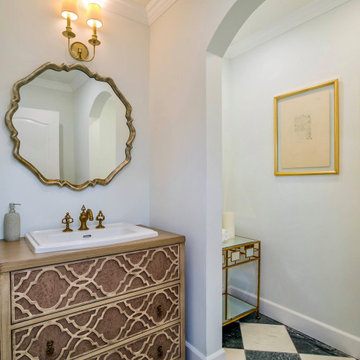
In the formal powder room, antique marble tiles, laid in a checker pattern, were imported from France. The design of the vanity emulates that of an elegant chest, the finish of which is accentuated by the mirror above it. An archway separates the sink area from the toilet itself.
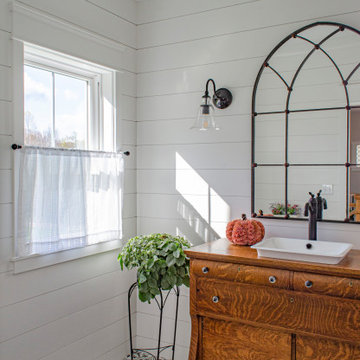
Idéer för mellanstora lantliga brunt toaletter, med möbel-liknande, skåp i mellenmörkt trä, en toalettstol med separat cisternkåpa, vita väggar, klinkergolv i keramik, ett nedsänkt handfat, träbänkskiva och svart golv
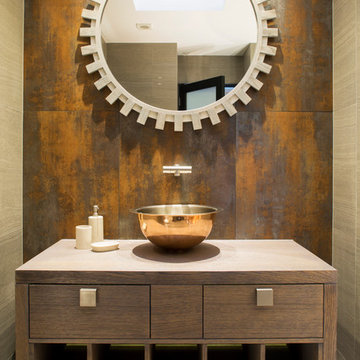
Inspiration för ett funkis brun brunt toalett, med ett fristående handfat, möbel-liknande, skåp i mellenmörkt trä och träbänkskiva
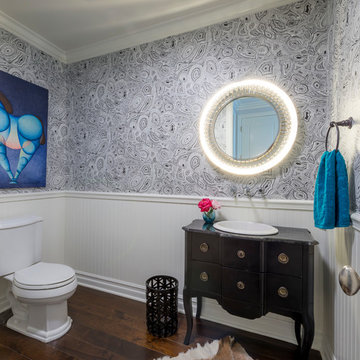
Marine Varnish
Idéer för mellanstora funkis brunt toaletter, med svarta skåp, möbel-liknande, flerfärgade väggar, mörkt trägolv, ett nedsänkt handfat, träbänkskiva, brunt golv och en toalettstol med separat cisternkåpa
Idéer för mellanstora funkis brunt toaletter, med svarta skåp, möbel-liknande, flerfärgade väggar, mörkt trägolv, ett nedsänkt handfat, träbänkskiva, brunt golv och en toalettstol med separat cisternkåpa
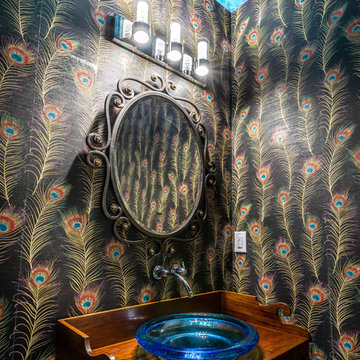
Amy Pearman, Boyd Pearman Photography
Inredning av ett eklektiskt brun brunt toalett, med möbel-liknande, skåp i mellenmörkt trä, flerfärgade väggar, ett fristående handfat och träbänkskiva
Inredning av ett eklektiskt brun brunt toalett, med möbel-liknande, skåp i mellenmörkt trä, flerfärgade väggar, ett fristående handfat och träbänkskiva
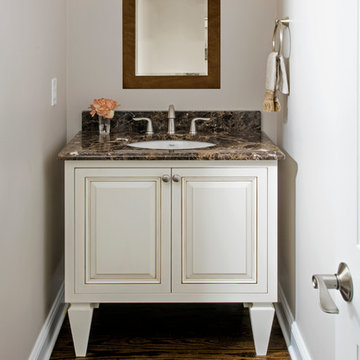
Custom Painted and Glazed Powder Room Vanity with Marble Countertop and Stiletto Feet.
Idéer för att renovera ett mellanstort vintage brun brunt toalett, med möbel-liknande, vita skåp, en toalettstol med separat cisternkåpa, grå väggar, mörkt trägolv, ett undermonterad handfat, marmorbänkskiva och brunt golv
Idéer för att renovera ett mellanstort vintage brun brunt toalett, med möbel-liknande, vita skåp, en toalettstol med separat cisternkåpa, grå väggar, mörkt trägolv, ett undermonterad handfat, marmorbänkskiva och brunt golv
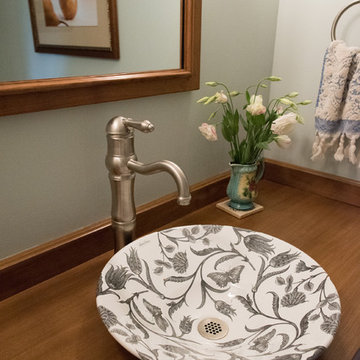
Jarrett Design is grateful for repeat clients, especially when they have impeccable taste.
In this case, we started with their guest bath. An antique-inspired, hand-pegged vanity from our Nest collection, in hand-planed quarter-sawn cherry with metal capped feet, sets the tone. Calcutta Gold marble warms the room while being complimented by a white marble top and traditional backsplash. Polished nickel fixtures, lighting, and hardware selected by the client add elegance. A special bathroom for special guests.
Next on the list were the laundry area, bar and fireplace. The laundry area greets those who enter through the casual back foyer of the home. It also backs up to the kitchen and breakfast nook. The clients wanted this area to be as beautiful as the other areas of the home and the visible washer and dryer were detracting from their vision. They also were hoping to allow this area to serve double duty as a buffet when they were entertaining. So, the decision was made to hide the washer and dryer with pocket doors. The new cabinetry had to match the existing wall cabinets in style and finish, which is no small task. Our Nest artist came to the rescue. A five-piece soapstone sink and distressed counter top complete the space with a nod to the past.
Our clients wished to add a beverage refrigerator to the existing bar. The wall cabinets were kept in place again. Inspired by a beloved antique corner cupboard also in this sitting room, we decided to use stained cabinetry for the base and refrigerator panel. Soapstone was used for the top and new fireplace surround, bringing continuity from the nearby back foyer.
Last, but definitely not least, the kitchen, banquette and powder room were addressed. The clients removed a glass door in lieu of a wide window to create a cozy breakfast nook featuring a Nest banquette base and table. Brackets for the bench were designed in keeping with the traditional details of the home. A handy drawer was incorporated. The double vase pedestal table with breadboard ends seats six comfortably.
The powder room was updated with another antique reproduction vanity and beautiful vessel sink.
While the kitchen was beautifully done, it was showing its age and functional improvements were desired. This room, like the laundry room, was a project that included existing cabinetry mixed with matching new cabinetry. Precision was necessary. For better function and flow, the cooking surface was relocated from the island to the side wall. Instead of a cooktop with separate wall ovens, the clients opted for a pro style range. These design changes not only make prepping and cooking in the space much more enjoyable, but also allow for a wood hood flanked by bracketed glass cabinets to act a gorgeous focal point. Other changes included removing a small desk in lieu of a dresser style counter height base cabinet. This provided improved counter space and storage. The new island gave better storage, uninterrupted counter space and a perch for the cook or company. Calacatta Gold quartz tops are complimented by a natural limestone floor. A classic apron sink and faucet along with thoughtful cabinetry details are the icing on the cake. Don’t miss the clients’ fabulous collection of serving and display pieces! We told you they have impeccable taste!

The cabin typology redux came out of the owner’s desire to have a house that is warm and familiar, but also “feels like you are on vacation.” The basis of the “Hewn House” design starts with a cabin’s simple form and materiality: a gable roof, a wood-clad body, a prominent fireplace that acts as the hearth, and integrated indoor-outdoor spaces. However, rather than a rustic style, the scheme proposes a clean-lined and “hewned” form, sculpted, to best fit on its urban infill lot.
The plan and elevation geometries are responsive to the unique site conditions. Existing prominent trees determined the faceted shape of the main house, while providing shade that projecting eaves of a traditional log cabin would otherwise offer. Deferring to the trees also allows the house to more readily tuck into its leafy East Austin neighborhood, and is therefore more quiet and secluded.
Natural light and coziness are key inside the home. Both the common zone and the private quarters extend to sheltered outdoor spaces of varying scales: the front porch, the private patios, and the back porch which acts as a transition to the backyard. Similar to the front of the house, a large cedar elm was preserved in the center of the yard. Sliding glass doors open up the interior living zone to the backyard life while clerestory windows bring in additional ambient light and tree canopy views. The wood ceiling adds warmth and connection to the exterior knotted cedar tongue & groove. The iron spot bricks with an earthy, reddish tone around the fireplace cast a new material interest both inside and outside. The gable roof is clad with standing seam to reinforced the clean-lined and faceted form. Furthermore, a dark gray shade of stucco contrasts and complements the warmth of the cedar with its coolness.
A freestanding guest house both separates from and connects to the main house through a small, private patio with a tall steel planter bed.
Photo by Charles Davis Smith
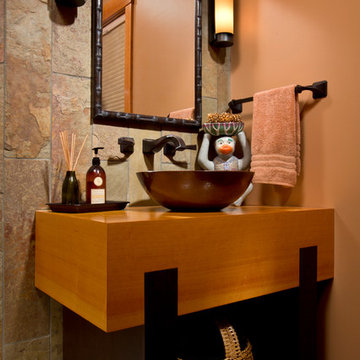
Cabinetry by QCCI brings the owners’ tastes to the smaller spaces, as well.
Scott Bergman Photography
Inspiration för mellanstora klassiska brunt toaletter, med ett fristående handfat, orange väggar, möbel-liknande, skåp i ljust trä, stenkakel och träbänkskiva
Inspiration för mellanstora klassiska brunt toaletter, med ett fristående handfat, orange väggar, möbel-liknande, skåp i ljust trä, stenkakel och träbänkskiva
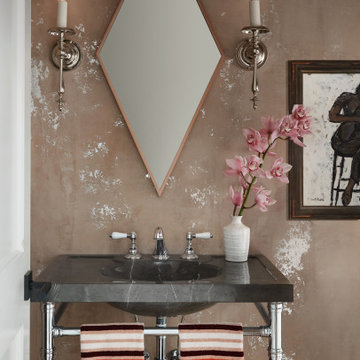
Silver Leaf Plaster Walls in this Old World meets New World Powder Room
Exempel på ett mellanstort klassiskt brun brunt toalett, med möbel-liknande, en toalettstol med hel cisternkåpa, rosa väggar, ljust trägolv, ett integrerad handfat, marmorbänkskiva och beiget golv
Exempel på ett mellanstort klassiskt brun brunt toalett, med möbel-liknande, en toalettstol med hel cisternkåpa, rosa väggar, ljust trägolv, ett integrerad handfat, marmorbänkskiva och beiget golv
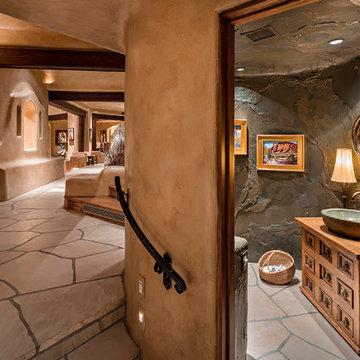
Amerikansk inredning av ett brun brunt toalett, med möbel-liknande, skåp i mellenmörkt trä, grå väggar, ett fristående handfat, träbänkskiva och beiget golv
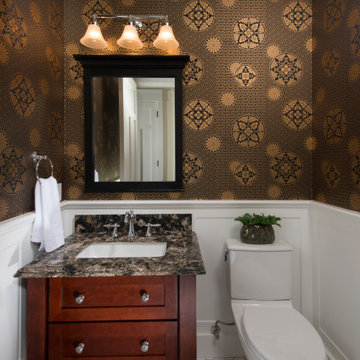
Exempel på ett klassiskt brun brunt toalett, med möbel-liknande, skåp i mörkt trä, bruna väggar, mosaikgolv, ett undermonterad handfat och vitt golv

The furniture look walnut vanity with a marble top and black hardware accents. The wallpaper is made from stained black wood veneer triangle pieces. Undermount round sink for ease of cleaning.
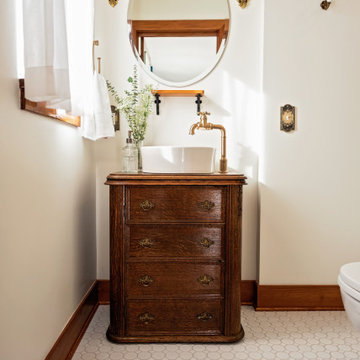
Inspiration för små klassiska brunt toaletter, med möbel-liknande, skåp i mörkt trä, en toalettstol med separat cisternkåpa, vit kakel, tunnelbanekakel, vita väggar, klinkergolv i porslin, ett fristående handfat, träbänkskiva och vitt golv
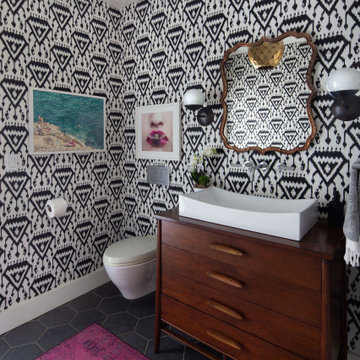
Eklektisk inredning av ett brun brunt toalett, med möbel-liknande, skåp i mörkt trä, en toalettstol med hel cisternkåpa, ett fristående handfat, träbänkskiva och svart golv
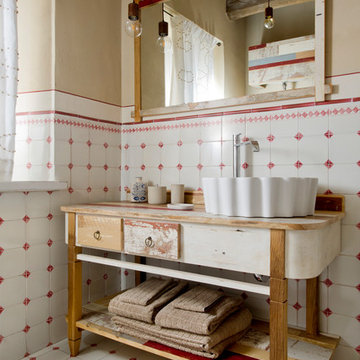
lorenzo porrazzini
Idéer för att renovera ett lantligt brun brunt toalett, med möbel-liknande, vit kakel, röd kakel, keramikplattor, beige väggar, klinkergolv i keramik, ett fristående handfat, träbänkskiva, flerfärgat golv och skåp i slitet trä
Idéer för att renovera ett lantligt brun brunt toalett, med möbel-liknande, vit kakel, röd kakel, keramikplattor, beige väggar, klinkergolv i keramik, ett fristående handfat, träbänkskiva, flerfärgat golv och skåp i slitet trä
292 foton på brun toalett, med möbel-liknande
5