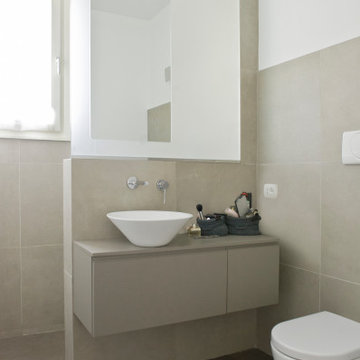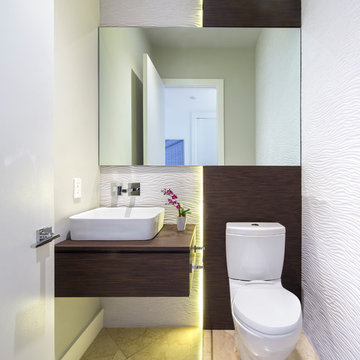311 foton på brun toalett, med porslinskakel
Sortera efter:
Budget
Sortera efter:Populärt i dag
1 - 20 av 311 foton
Artikel 1 av 3

A small space deserves just as much attention as a large space. This powder room is long and narrow. We didn't have the luxury of adding a vanity under the sink which also wouldn't have provided much storage since the plumbing would have taken up most of it. Using our creativity we devised a way to introduce corner/upper storage while adding a counter surface to this small space through custom millwork. We added visual interest behind the toilet by stacking three dimensional white porcelain tile.
Photographer: Stephani Buchman

Our carpenters labored every detail from chainsaws to the finest of chisels and brad nails to achieve this eclectic industrial design. This project was not about just putting two things together, it was about coming up with the best solutions to accomplish the overall vision. A true meeting of the minds was required around every turn to achieve "rough" in its most luxurious state.
Featuring: Floating vanity, rough cut wood top, beautiful accent mirror and Porcelanosa wood grain tile as flooring and backsplashes.
PhotographerLink

Bild på ett litet funkis brun brunt toalett, med beige kakel, beige väggar, ett fristående handfat, träbänkskiva, skåp i mellenmörkt trä, porslinskakel och klinkergolv i keramik

Inredning av ett klassiskt brun brunt toalett, med öppna hyllor, skåp i mörkt trä, grå kakel, porslinskakel, grå väggar, klinkergolv i porslin, ett integrerad handfat, träbänkskiva och grått golv

写真には写っていないが、人間用トイレの向かい側には収納があり、収納の下部空間に猫トイレが設置されている。
Inspiration för mellanstora minimalistiska brunt toaletter, med en toalettstol med hel cisternkåpa, grön kakel, porslinskakel, blå väggar, linoleumgolv, ett fristående handfat, träbänkskiva, beiget golv, öppna hyllor och skåp i mellenmörkt trä
Inspiration för mellanstora minimalistiska brunt toaletter, med en toalettstol med hel cisternkåpa, grön kakel, porslinskakel, blå väggar, linoleumgolv, ett fristående handfat, träbänkskiva, beiget golv, öppna hyllor och skåp i mellenmörkt trä

This contemporary powder room features a black chevron tile with gray grout, a live edge custom vanity top by Riverside Custom Cabinetry, vessel rectangular sink and wall mounted faucet. There is a mix of metals with the bath accessories and faucet in silver and the modern sconces (from Restoration Hardware) and mirror in brass.

A modern powder room, with small marble look chevron tiles and concrete look floors. Round mirror, floating timber vanity and gunmetal tap wear. Built by Robert Paragalli, R.E.P Building. Photography by Hcreations.

Idéer för mellanstora funkis brunt toaletter, med en vägghängd toalettstol, flerfärgad kakel, porslinskakel, flerfärgade väggar, mellanmörkt trägolv, ett fristående handfat, träbänkskiva och brunt golv

Idéer för små funkis brunt toaletter, med släta luckor, grå skåp, en toalettstol med separat cisternkåpa, grå kakel, porslinskakel, vita väggar, klinkergolv i porslin, ett fristående handfat, träbänkskiva och grått golv

Retro inredning av ett litet brun brunt toalett, med möbel-liknande, skåp i slitet trä, en toalettstol med hel cisternkåpa, beige kakel, porslinskakel, vita väggar, laminatgolv, bänkskiva i terrazo och beiget golv

Organic Contemporary Powder Room
Idéer för att renovera ett mellanstort vintage brun brunt toalett, med möbel-liknande, skåp i mellenmörkt trä, en toalettstol med hel cisternkåpa, grå kakel, porslinskakel, grå väggar, klinkergolv i porslin, ett piedestal handfat, träbänkskiva och beiget golv
Idéer för att renovera ett mellanstort vintage brun brunt toalett, med möbel-liknande, skåp i mellenmörkt trä, en toalettstol med hel cisternkåpa, grå kakel, porslinskakel, grå väggar, klinkergolv i porslin, ett piedestal handfat, träbänkskiva och beiget golv

Proyecto de decoración de reforma integral de vivienda: Sube Interiorismo, Bilbao.
Fotografía Erlantz Biderbost
Inspiration för ett mellanstort minimalistiskt brun brunt toalett, med öppna hyllor, skåp i ljust trä, en vägghängd toalettstol, grå kakel, porslinskakel, beige väggar, klinkergolv i porslin, ett fristående handfat, träbänkskiva och grått golv
Inspiration för ett mellanstort minimalistiskt brun brunt toalett, med öppna hyllor, skåp i ljust trä, en vägghängd toalettstol, grå kakel, porslinskakel, beige väggar, klinkergolv i porslin, ett fristående handfat, träbänkskiva och grått golv

When the house was purchased, someone had lowered the ceiling with gyp board. We re-designed it with a coffer that looked original to the house. The antique stand for the vessel sink was sourced from an antique store in Berkeley CA. The flooring was replaced with traditional 1" hex tile.

The kitchen and powder room in this Austin home are modern with earthy design elements like striking lights and dark tile work.
---
Project designed by Sara Barney’s Austin interior design studio BANDD DESIGN. They serve the entire Austin area and its surrounding towns, with an emphasis on Round Rock, Lake Travis, West Lake Hills, and Tarrytown.
For more about BANDD DESIGN, click here: https://bandddesign.com/
To learn more about this project, click here: https://bandddesign.com/modern-kitchen-powder-room-austin/

Inredning av ett asiatiskt stort brun brunt toalett, med öppna hyllor, beige skåp, en toalettstol med separat cisternkåpa, svart kakel, porslinskakel, vita väggar, vinylgolv, ett nedsänkt handfat, träbänkskiva och grått golv

Rodwin Architecture & Skycastle Homes
Location: Boulder, Colorado, USA
Interior design, space planning and architectural details converge thoughtfully in this transformative project. A 15-year old, 9,000 sf. home with generic interior finishes and odd layout needed bold, modern, fun and highly functional transformation for a large bustling family. To redefine the soul of this home, texture and light were given primary consideration. Elegant contemporary finishes, a warm color palette and dramatic lighting defined modern style throughout. A cascading chandelier by Stone Lighting in the entry makes a strong entry statement. Walls were removed to allow the kitchen/great/dining room to become a vibrant social center. A minimalist design approach is the perfect backdrop for the diverse art collection. Yet, the home is still highly functional for the entire family. We added windows, fireplaces, water features, and extended the home out to an expansive patio and yard.
The cavernous beige basement became an entertaining mecca, with a glowing modern wine-room, full bar, media room, arcade, billiards room and professional gym.
Bathrooms were all designed with personality and craftsmanship, featuring unique tiles, floating wood vanities and striking lighting.
This project was a 50/50 collaboration between Rodwin Architecture and Kimball Modern

Abbiamo eliminato una piccola vasca rinchiusa in una nicchia per ordinare al meglio lo spazio del bagno e creare un disimpegno dove mettere un ripostiglio, la lavatrice e l'asciugatrice.

Foto på ett mellanstort funkis brun toalett, med öppna hyllor, grå kakel, porslinskakel, vita väggar, klinkergolv i porslin, ett fristående handfat, träbänkskiva och grått golv

Idéer för att renovera ett litet funkis brun brunt toalett, med släta luckor, bruna skåp, en vägghängd toalettstol, brun kakel, porslinskakel, vita väggar, klinkergolv i porslin, ett fristående handfat, bänkskiva i akrylsten och brunt golv

Interior designer: The MG Lab. Photography: Libertad Rodriguez/ PHL & Services.
Idéer för små funkis brunt toaletter, med skåp i mörkt trä, en toalettstol med separat cisternkåpa, vit kakel, porslinskakel, vita väggar, träbänkskiva, släta luckor, ett fristående handfat och beiget golv
Idéer för små funkis brunt toaletter, med skåp i mörkt trä, en toalettstol med separat cisternkåpa, vit kakel, porslinskakel, vita väggar, träbänkskiva, släta luckor, ett fristående handfat och beiget golv
311 foton på brun toalett, med porslinskakel
1