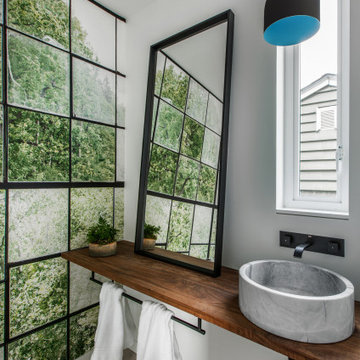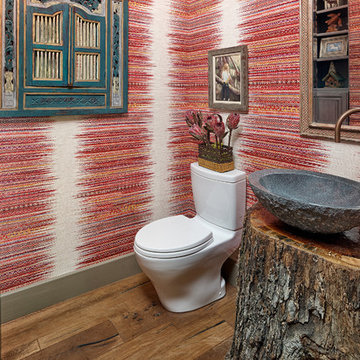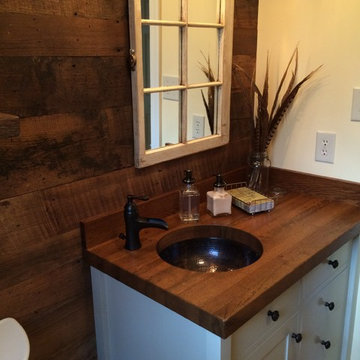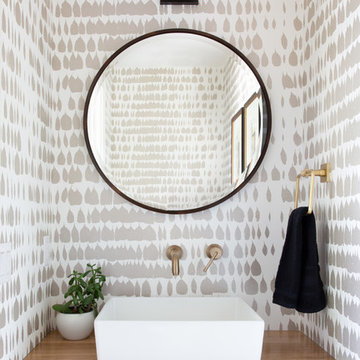485 foton på brun toalett
Sortera efter:
Budget
Sortera efter:Populärt i dag
1 - 20 av 485 foton
Artikel 1 av 3

Inredning av ett lantligt litet brun brunt toalett, med öppna hyllor, skåp i mellenmörkt trä, vit kakel, vita väggar, kalkstensgolv, ett fristående handfat och träbänkskiva

Inspiration för ett mellanstort 50 tals brun brunt toalett, med en toalettstol med hel cisternkåpa, vit kakel, ljust trägolv, ett fristående handfat och träbänkskiva

Custom floating vanity with mother of pearl vessel sink, textured tile wall and crushed mica wallpaper.
Exempel på ett litet modernt brun brunt toalett, med släta luckor, bruna skåp, en toalettstol med hel cisternkåpa, beige kakel, stenkakel, beige väggar, klinkergolv i porslin, ett fristående handfat, träbänkskiva och grått golv
Exempel på ett litet modernt brun brunt toalett, med släta luckor, bruna skåp, en toalettstol med hel cisternkåpa, beige kakel, stenkakel, beige väggar, klinkergolv i porslin, ett fristående handfat, träbänkskiva och grått golv

Contemporary powder room
Photographer: Nolasco Studios
Foto på ett mellanstort funkis brun toalett, med släta luckor, skåp i mörkt trä, beige kakel, beige väggar, kalkstensgolv, ett fristående handfat, träbänkskiva och beiget golv
Foto på ett mellanstort funkis brun toalett, med släta luckor, skåp i mörkt trä, beige kakel, beige väggar, kalkstensgolv, ett fristående handfat, träbänkskiva och beiget golv

A modern powder room, with small marble look chevron tiles and concrete look floors. Round mirror, floating timber vanity and gunmetal tap wear. Built by Robert Paragalli, R.E.P Building. Photography by Hcreations.

Modern one peice toilet sits at one end of this powder room. With polished chrome hardware and a beautiful herringbone floor.
Photos by Chris Veith.

Holger Obenaus
Idéer för att renovera ett mellanstort amerikanskt brun brunt toalett, med luckor med profilerade fronter, grå skåp, en toalettstol med hel cisternkåpa, röd kakel, röda väggar, mellanmörkt trägolv, ett fristående handfat, träbänkskiva och brunt golv
Idéer för att renovera ett mellanstort amerikanskt brun brunt toalett, med luckor med profilerade fronter, grå skåp, en toalettstol med hel cisternkåpa, röd kakel, röda väggar, mellanmörkt trägolv, ett fristående handfat, träbänkskiva och brunt golv

This forever home, perfect for entertaining and designed with a place for everything, is a contemporary residence that exudes warmth, functional style, and lifestyle personalization for a family of five. Our busy lawyer couple, with three close-knit children, had recently purchased a home that was modern on the outside, but dated on the inside. They loved the feel, but knew it needed a major overhaul. Being incredibly busy and having never taken on a renovation of this scale, they knew they needed help to make this space their own. Upon a previous client referral, they called on Pulp to make their dreams a reality. Then ensued a down to the studs renovation, moving walls and some stairs, resulting in dramatic results. Beth and Carolina layered in warmth and style throughout, striking a hard-to-achieve balance of livable and contemporary. The result is a well-lived in and stylish home designed for every member of the family, where memories are made daily.

Mountain Lumber Company, LLC
Inredning av ett rustikt litet brun brunt toalett, med ett undermonterad handfat, skåp i shakerstil, träbänkskiva, gula väggar och blå skåp
Inredning av ett rustikt litet brun brunt toalett, med ett undermonterad handfat, skåp i shakerstil, träbänkskiva, gula väggar och blå skåp

Flooring: Trek Antracite 12x24
Sink: WS Bath Collections-Hox Mini 45L
Faucet: Moen Weymouth Single hole
Foto på ett litet lantligt brun toalett, med skåp i ljust trä, en toalettstol med hel cisternkåpa, vita väggar, klinkergolv i keramik, träbänkskiva och grått golv
Foto på ett litet lantligt brun toalett, med skåp i ljust trä, en toalettstol med hel cisternkåpa, vita väggar, klinkergolv i keramik, träbänkskiva och grått golv

Bild på ett litet funkis brun brunt toalett, med beige kakel, beige väggar, ett fristående handfat, träbänkskiva, skåp i mellenmörkt trä, porslinskakel och klinkergolv i keramik

Rodwin Architecture & Skycastle Homes
Location: Boulder, Colorado, USA
Interior design, space planning and architectural details converge thoughtfully in this transformative project. A 15-year old, 9,000 sf. home with generic interior finishes and odd layout needed bold, modern, fun and highly functional transformation for a large bustling family. To redefine the soul of this home, texture and light were given primary consideration. Elegant contemporary finishes, a warm color palette and dramatic lighting defined modern style throughout. A cascading chandelier by Stone Lighting in the entry makes a strong entry statement. Walls were removed to allow the kitchen/great/dining room to become a vibrant social center. A minimalist design approach is the perfect backdrop for the diverse art collection. Yet, the home is still highly functional for the entire family. We added windows, fireplaces, water features, and extended the home out to an expansive patio and yard.
The cavernous beige basement became an entertaining mecca, with a glowing modern wine-room, full bar, media room, arcade, billiards room and professional gym.
Bathrooms were all designed with personality and craftsmanship, featuring unique tiles, floating wood vanities and striking lighting.
This project was a 50/50 collaboration between Rodwin Architecture and Kimball Modern

The kitchen and powder room in this Austin home are modern with earthy design elements like striking lights and dark tile work.
---
Project designed by Sara Barney’s Austin interior design studio BANDD DESIGN. They serve the entire Austin area and its surrounding towns, with an emphasis on Round Rock, Lake Travis, West Lake Hills, and Tarrytown.
For more about BANDD DESIGN, click here: https://bandddesign.com/
To learn more about this project, click here: https://bandddesign.com/modern-kitchen-powder-room-austin/

Stacy Zarin-Goldberg
Amerikansk inredning av ett mellanstort brun brunt toalett, med luckor med lamellpanel, skåp i mellenmörkt trä, vita väggar, mellanmörkt trägolv, ett undermonterad handfat, bänkskiva i kvarts och brunt golv
Amerikansk inredning av ett mellanstort brun brunt toalett, med luckor med lamellpanel, skåp i mellenmörkt trä, vita väggar, mellanmörkt trägolv, ett undermonterad handfat, bänkskiva i kvarts och brunt golv

360-Vip Photography - Dean Riedel
Schrader & Co - Remodeler
Idéer för att renovera ett litet vintage brun brunt toalett, med släta luckor, skåp i mellenmörkt trä, rosa väggar, skiffergolv, ett fristående handfat, träbänkskiva och svart golv
Idéer för att renovera ett litet vintage brun brunt toalett, med släta luckor, skåp i mellenmörkt trä, rosa väggar, skiffergolv, ett fristående handfat, träbänkskiva och svart golv

Inspiro 8 Studio
Inspiration för små lantliga brunt toaletter, med skåp i shakerstil, skåp i mellenmörkt trä, en toalettstol med hel cisternkåpa, blå väggar, ett fristående handfat, träbänkskiva, brunt golv och mellanmörkt trägolv
Inspiration för små lantliga brunt toaletter, med skåp i shakerstil, skåp i mellenmörkt trä, en toalettstol med hel cisternkåpa, blå väggar, ett fristående handfat, träbänkskiva, brunt golv och mellanmörkt trägolv

Brendon Pinola
Lantlig inredning av ett litet brun brunt toalett, med öppna hyllor, skåp i mörkt trä, en toalettstol med separat cisternkåpa, grå kakel, vita väggar, mellanmörkt trägolv, ett fristående handfat, träbänkskiva och brunt golv
Lantlig inredning av ett litet brun brunt toalett, med öppna hyllor, skåp i mörkt trä, en toalettstol med separat cisternkåpa, grå kakel, vita väggar, mellanmörkt trägolv, ett fristående handfat, träbänkskiva och brunt golv

Tad Davis Photography
Idéer för ett litet lantligt brun toalett, med möbel-liknande, skåp i slitet trä, beige väggar, ett fristående handfat, mörkt trägolv, träbänkskiva och brunt golv
Idéer för ett litet lantligt brun toalett, med möbel-liknande, skåp i slitet trä, beige väggar, ett fristående handfat, mörkt trägolv, träbänkskiva och brunt golv

The home's powder room showcases a custom crafted distressed 'vanity' with a farmhouse styled sink. The mirror completes the space.
Inredning av ett lantligt mellanstort brun brunt toalett, med öppna hyllor, skåp i slitet trä, vit kakel, vita väggar, mellanmörkt trägolv, ett fristående handfat, träbänkskiva och brunt golv
Inredning av ett lantligt mellanstort brun brunt toalett, med öppna hyllor, skåp i slitet trä, vit kakel, vita väggar, mellanmörkt trägolv, ett fristående handfat, träbänkskiva och brunt golv

The down-to-earth interiors in this Austin home are filled with attractive textures, colors, and wallpapers.
Project designed by Sara Barney’s Austin interior design studio BANDD DESIGN. They serve the entire Austin area and its surrounding towns, with an emphasis on Round Rock, Lake Travis, West Lake Hills, and Tarrytown.
For more about BANDD DESIGN, click here: https://bandddesign.com/
To learn more about this project, click here:
https://bandddesign.com/austin-camelot-interior-design/
485 foton på brun toalett
1