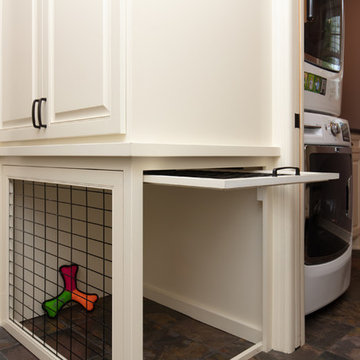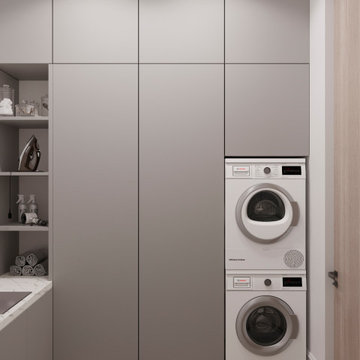32 652 foton på brun, trätonad tvättstuga
Sortera efter:
Budget
Sortera efter:Populärt i dag
101 - 120 av 32 652 foton
Artikel 1 av 3

The marble checkerboard floor and black cabinets make this laundry room unusually elegant.
Inspiration för små klassiska l-formade vitt tvättstugor enbart för tvätt, med svarta skåp, en tvättpelare, en undermonterad diskho, skåp i shakerstil, flerfärgade väggar och flerfärgat golv
Inspiration för små klassiska l-formade vitt tvättstugor enbart för tvätt, med svarta skåp, en tvättpelare, en undermonterad diskho, skåp i shakerstil, flerfärgade väggar och flerfärgat golv
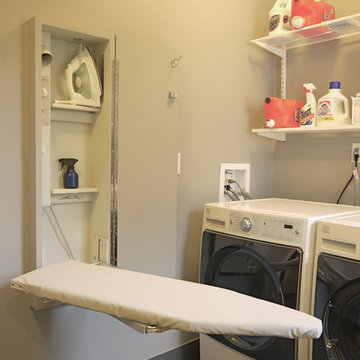
Guest bathroom with classic tile design and contemporary features create a functional and welcoming oasis.
Inspiration för en vintage tvättstuga
Inspiration för en vintage tvättstuga
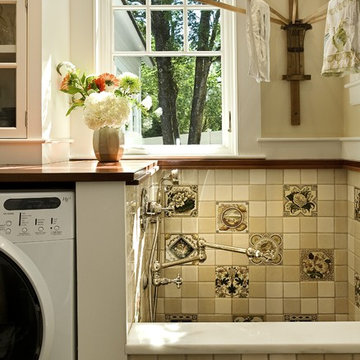
Moving the washer/dryer out of the kitchen into their own space was not a difficult decision. Meeting all of the programmatic requirements of this new room was a little trickier. Designing enough room to be able to wash the dogs and water houseplants, as well as folding laundry in a small space was solved by providing a removable countertop. When the counter is needed, the two pieces easily slide in place and they are pulled out of the way when the water is needed. When the dogs get a shower, the handspray works best, but for the plants the swing-arm potfiller serves optimally. The client had been saving these 19th century English transferware tiles for just such a project. The mahogany countertop, antique drying rack, windows and built-ins, and exquisite tile work make this a stunning room to do your laundry.
Renovation/Addition. Rob Karosis Photography

Lubbock parade homes 2011..
Idéer för att renovera en stor vintage flerfärgade u-formad flerfärgat tvättstuga enbart för tvätt, med luckor med profilerade fronter, vita skåp, granitbänkskiva, vita väggar, vinylgolv, en tvättmaskin och torktumlare bredvid varandra och flerfärgat golv
Idéer för att renovera en stor vintage flerfärgade u-formad flerfärgat tvättstuga enbart för tvätt, med luckor med profilerade fronter, vita skåp, granitbänkskiva, vita väggar, vinylgolv, en tvättmaskin och torktumlare bredvid varandra och flerfärgat golv
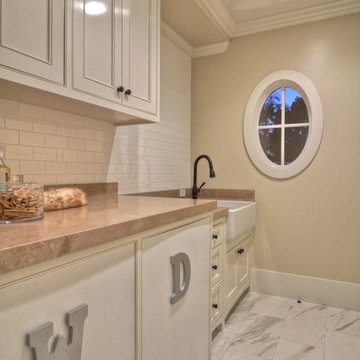
This beautiful brand new construction by Spinnaker Development in Irvine Terrace exudes the California lifestyle. With approximately 4,525 square feet of living space on over 13,300 square foot lot, this magnificent single story 5 bedroom, 4.5 bath home is complete with custom finish carpentry, a state of the art Control Four home automation system and ample amenities. The grand, gourmet kitchen opens to the great room, while a formal dining and living room with adjacent sun room open to the spectacular backyard. Ideal for entertaining, bi-fold doors allow indoor and outdoor spaces to flow. The outdoor pavilion with chef’s kitchen and bar, stone fireplace and flat screen tv creates the perfect lounge while relaxing by the sparkling pool and spa. Mature landscaping in the park like setting brings a sense of absolute privacy. The secluded master suite with custom built-in cabinetry, a walk in closet and elegant master bath is a perfect retreat. Complete with a butler’s pantry, walk in wine cellar, top of the line appliances and a 3 car garage this turnkey custom home is offered completely furnished.

Horse Country Home
Lantlig inredning av ett grovkök, med en nedsänkt diskho, luckor med glaspanel, vita skåp, kaklad bänkskiva, vita väggar och en tvättmaskin och torktumlare bredvid varandra
Lantlig inredning av ett grovkök, med en nedsänkt diskho, luckor med glaspanel, vita skåp, kaklad bänkskiva, vita väggar och en tvättmaskin och torktumlare bredvid varandra

Photo taken as you walk into the Laundry Room from the Garage. Doorway to Kitchen is to the immediate right in photo. Photo tile mural (from The Tile Mural Store www.tilemuralstore.com ) behind the sink was used to evoke nature and waterfowl on the nearby Chesapeake Bay, as well as an entry focal point of interest for the room.
Photo taken by homeowner.

Gibeon Photography
Foto på ett rustikt grovkök, med en undermonterad diskho, skåp i mörkt trä och vita väggar
Foto på ett rustikt grovkök, med en undermonterad diskho, skåp i mörkt trä och vita väggar
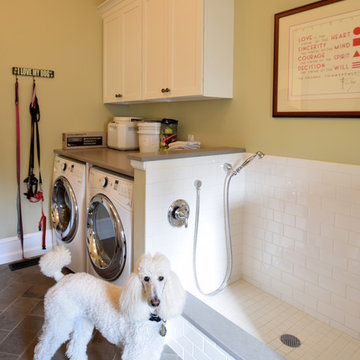
Laundry/Mud Room:
AristoKraft Cabinetry
Door Style: Brellin PureStyle White
HomeCrest Cabinetry
Door Style: Dover
Wood Species: Rustic Hickory
Finish: Terrain

Bild på en mellanstor lantlig svarta parallell svart tvättstuga enbart för tvätt, med skåp i shakerstil, gula skåp, bänkskiva i kvarts, beige stänkskydd, beige väggar, klinkergolv i keramik, en tvättmaskin och torktumlare bredvid varandra och vitt golv
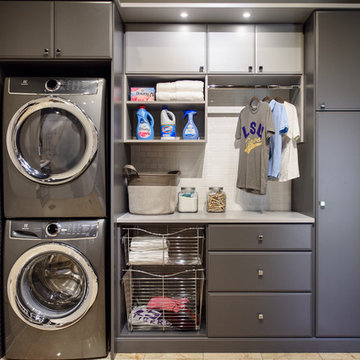
No more tripping over mountains of dirty clothes. We offer hassle-free organization solutions to take laundry day to the next level.
Our custom built laundry rooms are backed by a Limited Lifetime Warranty and Satisfaction Guarantee. There's no risk involved!
Inquire on our website, stop into our showroom or give us a call at 802-658-0000 to get started with your free in-home design consultation.

Photo credit: The Home Aesthetic
Exempel på en lantlig vita linjär vitt tvättstuga enbart för tvätt, med en undermonterad diskho, skåp i shakerstil, grå skåp, flerfärgade väggar, en tvättmaskin och torktumlare bredvid varandra och flerfärgat golv
Exempel på en lantlig vita linjär vitt tvättstuga enbart för tvätt, med en undermonterad diskho, skåp i shakerstil, grå skåp, flerfärgade väggar, en tvättmaskin och torktumlare bredvid varandra och flerfärgat golv
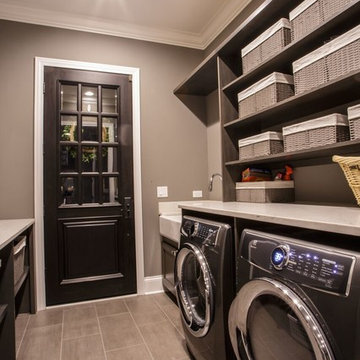
Idéer för mellanstora vintage parallella tvättstugor enbart för tvätt, med öppna hyllor, skåp i mörkt trä, granitbänkskiva, grå väggar, klinkergolv i porslin och en tvättmaskin och torktumlare bredvid varandra
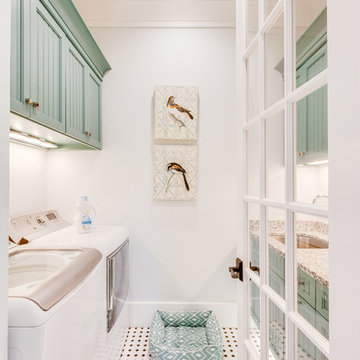
Inredning av en klassisk parallell tvättstuga enbart för tvätt, med en tvättmaskin och torktumlare bredvid varandra, blå skåp och flerfärgat golv

Erika Bierman Photography www.erikabiermanphotography.com
Foto på en liten vintage vita l-formad tvättstuga, med luckor med infälld panel, skåp i ljust trä, vita väggar och en tvättpelare
Foto på en liten vintage vita l-formad tvättstuga, med luckor med infälld panel, skåp i ljust trä, vita väggar och en tvättpelare
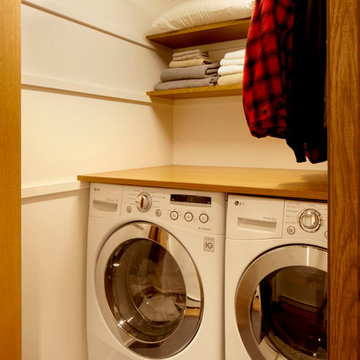
Idéer för en 60 tals liten tvättstuga, med en tvättmaskin och torktumlare bredvid varandra
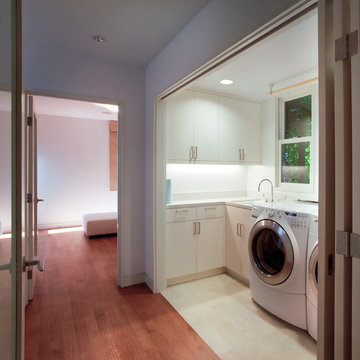
Usually kept sight unseen, the laundry area shines in an alcove off the downstairs hallway with lighting and waterproof stone flooring - the guest bedroom is beyond.
Photo Credit: John Sutton Photography
32 652 foton på brun, trätonad tvättstuga
6

