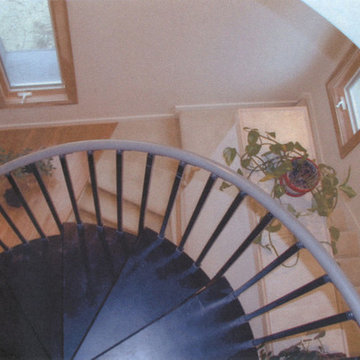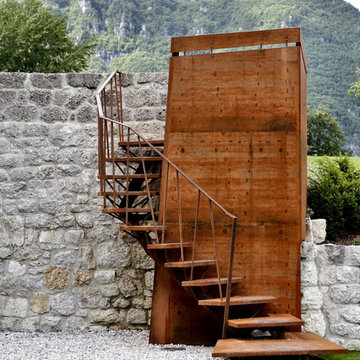484 foton på brun trappa i metall
Sortera efter:
Budget
Sortera efter:Populärt i dag
141 - 160 av 484 foton
Artikel 1 av 3
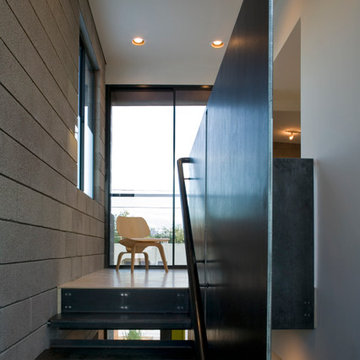
Bill Timmerman
Inspiration för moderna u-trappor i metall, med öppna sättsteg
Inspiration för moderna u-trappor i metall, med öppna sättsteg
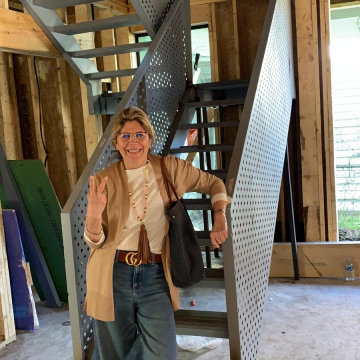
Steel Staircase with modern perforated metal just installed www.hellopuertas.com
Exempel på en stor modern u-trappa i metall, med sättsteg i trä och räcke i metall
Exempel på en stor modern u-trappa i metall, med sättsteg i trä och räcke i metall
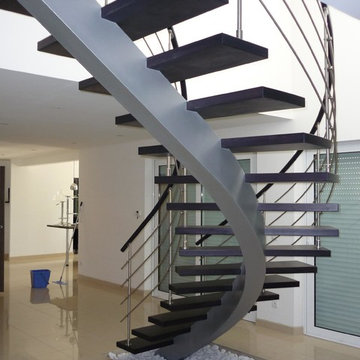
Escalier tournant et débillardé alliant l'acier et le bois. Limon central réalisé en acier et renforcé, marches en chêne encastrées sur une plaque acier, garde corps alliant l'inox et l'acier thermo-laqué.
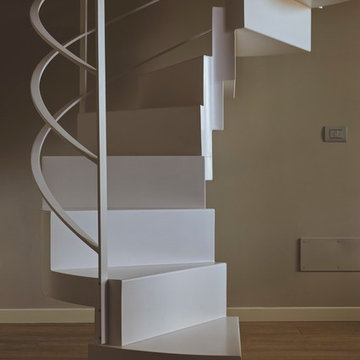
Fornitura e progettazione: Sistemawood www.sisthemawood.com
Fotografo: Matteo Rinaldi
Exempel på en mellanstor modern spiraltrappa i metall, med sättsteg i metall och räcke i metall
Exempel på en mellanstor modern spiraltrappa i metall, med sättsteg i metall och räcke i metall
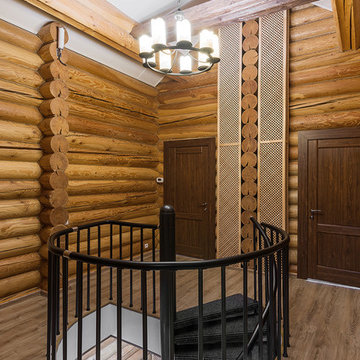
Автор - архитектор Оксана Чудинова.
Фото - Андрей Кирнов
Inredning av en rustik spiraltrappa i metall, med räcke i metall och öppna sättsteg
Inredning av en rustik spiraltrappa i metall, med räcke i metall och öppna sättsteg
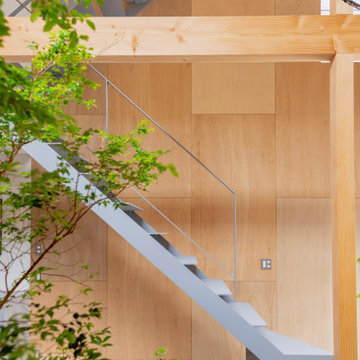
余白のある家
本計画は京都市左京区にある閑静な住宅街の一角にある敷地で既存の建物を取り壊し、新たに新築する計画。周囲は、低層の住宅が立ち並んでいる。既存の建物も同計画と同じ三階建て住宅で、既存の3階部分からは、周囲が開け開放感のある景色を楽しむことができる敷地となっていた。この開放的な景色を楽しみ暮らすことのできる住宅を希望されたため、三階部分にリビングスペースを設ける計画とした。敷地北面には、山々が開け、南面は、低層の住宅街の奥に夏は花火が見える風景となっている。その景色を切り取るかのような開口部を設け、窓際にベンチをつくり外との空間を繋げている。北側の窓は、出窓としキッチンスペースの一部として使用できるように計画とした。キッチンやリビングスペースの一部が外と繋がり開放的で心地よい空間となっている。
また、今回のクライアントは、20代であり今後の家族構成は未定である、また、自宅でリモートワークを行うため、居住空間のどこにいても、心地よく仕事ができるスペースも確保する必要があった。このため、既存の住宅のように当初から個室をつくることはせずに、将来の暮らしにあわせ可変的に部屋をつくれるような余白がふんだんにある空間とした。1Fは土間空間となっており、2Fまでの吹き抜け空間いる。現状は、広場とした外部と繋がる土間空間となっており、友人やペット飼ったりと趣味として遊べ、リモートワークでゆったりした空間となった。将来的には個室をつくったりと暮らしに合わせさまざまに変化することができる計画となっている。敷地の条件や、クライアントの暮らしに合わせるように変化するできる建物はクライアントとともに成長しつづけ暮らしによりそう建物となった。
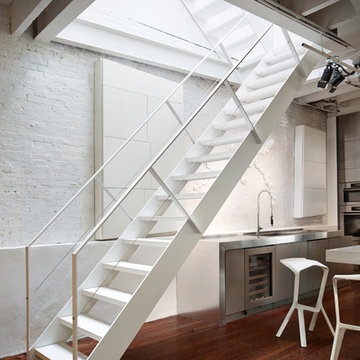
Idéer för mellanstora industriella raka trappor i metall, med öppna sättsteg och räcke i metall
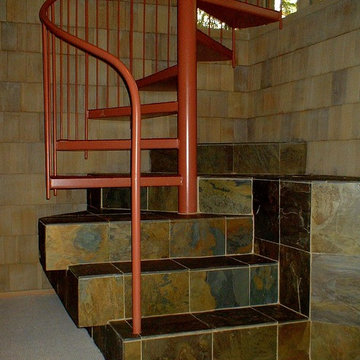
Modern inredning av en mellanstor spiraltrappa i metall, med öppna sättsteg och räcke i metall
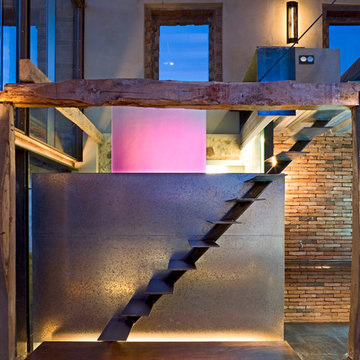
Fotografía de Ángel Baltanás
Industriell inredning av en liten rak trappa i metall, med öppna sättsteg
Industriell inredning av en liten rak trappa i metall, med öppna sättsteg
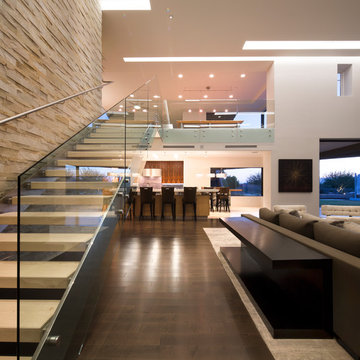
Winquist Photagraphy
Idéer för en mellanstor modern rak trappa i metall, med öppna sättsteg och räcke i metall
Idéer för en mellanstor modern rak trappa i metall, med öppna sättsteg och räcke i metall
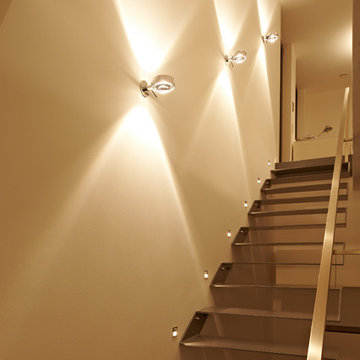
Offene Treppenanlage in Edelstahl
In Zusammenarbeit mit a-architekten
Entwurf: Armin May
Fotografie: Robert Sprang
Modern inredning av en mycket stor flytande trappa i metall, med öppna sättsteg och räcke i metall
Modern inredning av en mycket stor flytande trappa i metall, med öppna sättsteg och räcke i metall
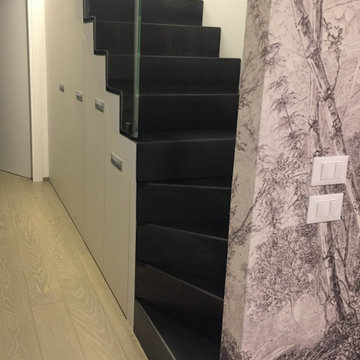
I nostri clienti con l'acquisto di un appartamento volevamo avere tutte i confort al piano. Il living beneficia di tanta luce con vetrate continue ma ci vincola con l'arredo. La soluzione è così fluida e gli spazi aperti Per tutta la casa ci accompagna un accogliente pavimento in legno che viene utilizzato anche come elemento d'arredo. Volendo celare l'angolo cucina dal ingresso e dal salotto rivestiamo il muretto che lo delimita con le tavole del parquet. Lo stesso facciamo realizzando alcune ante delle colonne della cucina con le tavole del parquet per dare regolarità nella lettura. La grande parte del salotto la arrediamo con una carta da parati importante che ci accompagna anche in ingresso. Con l'abbattimento di una parete liberiamo l'ingresso verso le camere.
Una sfida è stata la parete d'ingresso che alloggiava tutti gli impianti...risolta con eleganza e funzionalità.....il mono colore della boiserie ingloba il portoncino ma mette in risalto i complementi
Altra soddisfazione è stata la scala realizzata in ferro crudo a lama continua con un parapetto in vetro, il contenitore del sotto scala aiuta nella quotidianità a tenere tutto al suo posto
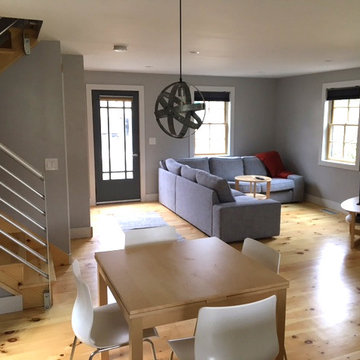
The Epulum Railing System by Green Oxen is an elegant design made primarily for stair, deck, and balcony railing. Its features makes it easy to install, but its aluminum core creates a muscular, sturdy railing. The lustrous finish of the railing compliments the ornamental design to bring a modern and sophisticated aesthetic to any project.
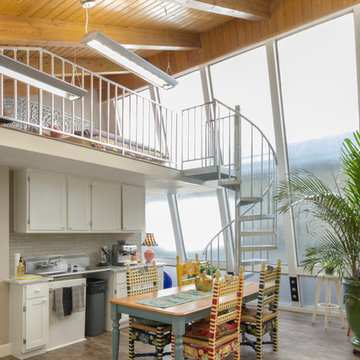
A compact spiral stair is the perfect solution for this loft that has limited space.
Inredning av en modern liten spiraltrappa i metall, med öppna sättsteg
Inredning av en modern liten spiraltrappa i metall, med öppna sättsteg
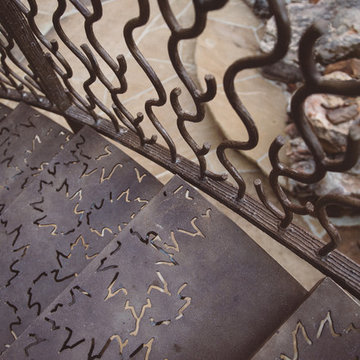
Three levels of water, two large rock waterfalls and two fire features make up the luxury swimming pool and deck for Platte County Paradise. The highest pool level features a hot tub from which water spills into the main pool. From the main pool, an infinity edge that runs 30 feet in length spills water down 8 feet into the plunge pool. A slide wraps around a rock water fall and ends in the plunge pool. A beautiful stone and iron staircase escorts you and your guests to the slide. For this rustic design, all rocks were drilled and pinned into the gunnite shell with apoxy. The grotto was built so that swimmers can enter from either side to find seating. The cave is designed to hold a large group for parties. We installed two fire features; one is intended for a large gathering where outdoor couches offer seating. The other feature is at patio level. This luxury pool contains every amenity imaginable including a swim-up bar, full and cabana dry stacked with stone and featuring timber that was selected from the property.
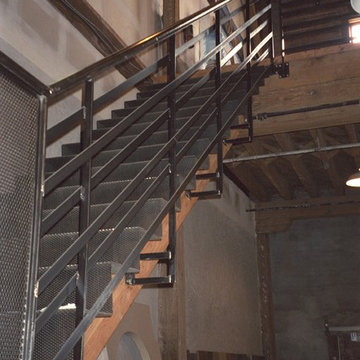
Steel Perforated mesh with flat bar horizontals with round top rail. Uprights outside mounted with 1/2" x 1 1/2" flat bar.
Idéer för en stor industriell rak trappa i metall, med sättsteg i metall
Idéer för en stor industriell rak trappa i metall, med sättsteg i metall
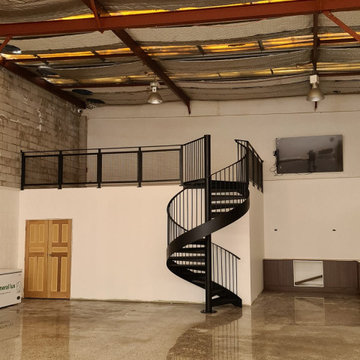
This staircase was designed to service a mezzanine floor in a factory owned by a high-end building company in Auckland, NZ. The spiral staircase called for simple metalwork to achieve an industrial design to fit in with the warehouse aesthetic. We achieved this with 16mm vertical round bars for the steel handrail, and a steel mesh balustrade along the top. We like the look of the mesh because it has minimal input from fabrication and gives it a simple industrial look.
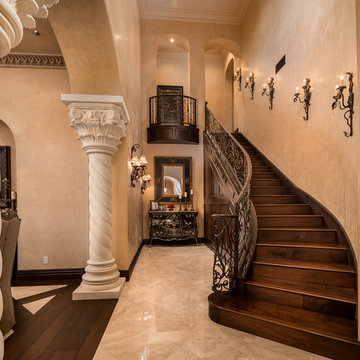
World Renowned Architecture Firm Fratantoni Design created this beautiful home! They design home plans for families all over the world in any size and style. They also have in-house Interior Designer Firm Fratantoni Interior Designers and world class Luxury Home Building Firm Fratantoni Luxury Estates! Hire one or all three companies to design and build and or remodel your home!
484 foton på brun trappa i metall
8
