16 078 foton på brun, turkos badrum
Sortera efter:
Budget
Sortera efter:Populärt i dag
141 - 160 av 16 078 foton
Artikel 1 av 3
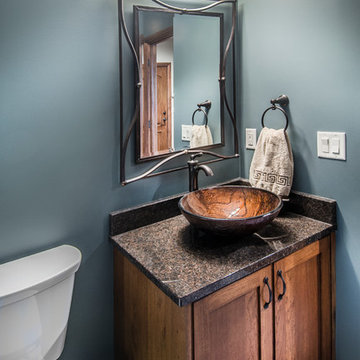
Alan Jackson - Jackson Studios
Inspiration för mellanstora rustika brunt toaletter, med skåp i shakerstil, skåp i mörkt trä, granitbänkskiva, en toalettstol med separat cisternkåpa, blå väggar och ett fristående handfat
Inspiration för mellanstora rustika brunt toaletter, med skåp i shakerstil, skåp i mörkt trä, granitbänkskiva, en toalettstol med separat cisternkåpa, blå väggar och ett fristående handfat
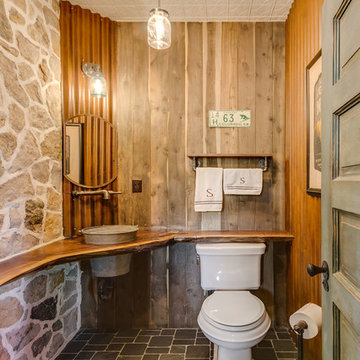
Design and Inspiration of this cowboy bathroom by Trilogy Partners. The faucet by Sonoma Gorge. Material selections by Trilogy Partners and the owner.
Photo Credit: Michael Yearout
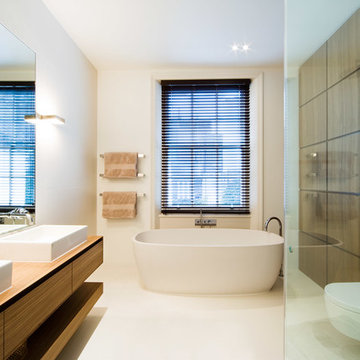
Stale Eriksen
Foto på ett stort funkis brun badrum, med ett fristående handfat, släta luckor, skåp i mellenmörkt trä, träbänkskiva, ett fristående badkar, en hörndusch, en vägghängd toalettstol, vit kakel, stenkakel och vita väggar
Foto på ett stort funkis brun badrum, med ett fristående handfat, släta luckor, skåp i mellenmörkt trä, träbänkskiva, ett fristående badkar, en hörndusch, en vägghängd toalettstol, vit kakel, stenkakel och vita väggar

Foto på ett vintage brun badrum, med skåp i shakerstil, beige skåp, en toalettstol med separat cisternkåpa, orange väggar, tegelgolv, ett fristående handfat, granitbänkskiva och brunt golv
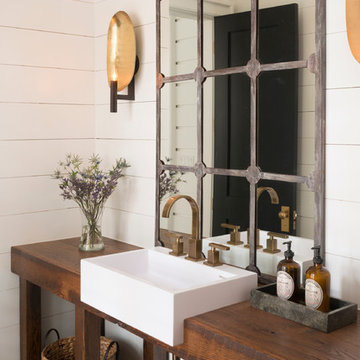
Idéer för vintage brunt toaletter, med ett nedsänkt handfat, öppna hyllor, träbänkskiva och vita väggar
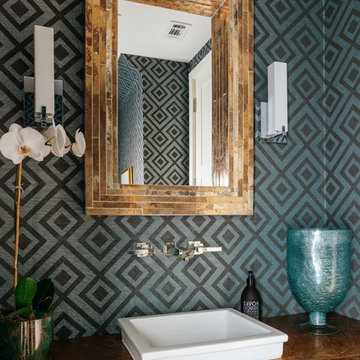
Foto på ett vintage brun toalett, med ett fristående handfat, träbänkskiva och flerfärgade väggar

A farmhouse style was achieved in this new construction home by keeping the details clean and simple. Shaker style cabinets and square stair parts moldings set the backdrop for incorporating our clients’ love of Asian antiques. We had fun re-purposing the different pieces she already had: two were made into bathroom vanities; and the turquoise console became the star of the house, welcoming visitors as they walk through the front door.

Jason Roehner
Idéer för ett industriellt brun badrum, med träbänkskiva, vit kakel, tunnelbanekakel, ett fristående badkar, ett integrerad handfat, vita väggar, mellanmörkt trägolv, släta luckor, skåp i mellenmörkt trä, en öppen dusch och med dusch som är öppen
Idéer för ett industriellt brun badrum, med träbänkskiva, vit kakel, tunnelbanekakel, ett fristående badkar, ett integrerad handfat, vita väggar, mellanmörkt trägolv, släta luckor, skåp i mellenmörkt trä, en öppen dusch och med dusch som är öppen
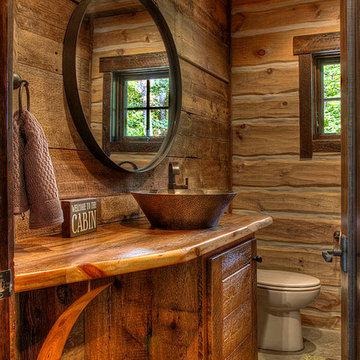
Inspiration för rustika brunt toaletter, med ett fristående handfat, skåp i mellenmörkt trä och träbänkskiva
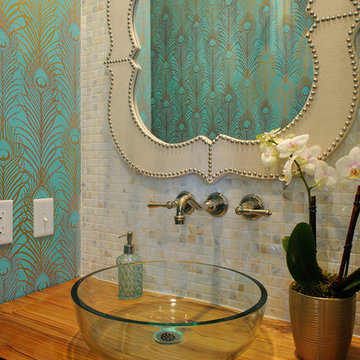
Albert Yee
Idéer för maritima brunt toaletter, med ett fristående handfat, träbänkskiva, flerfärgad kakel, mosaik och flerfärgade väggar
Idéer för maritima brunt toaletter, med ett fristående handfat, träbänkskiva, flerfärgad kakel, mosaik och flerfärgade väggar

Whitecross Street is our renovation and rooftop extension of a former Victorian industrial building in East London, previously used by Rolling Stones Guitarist Ronnie Wood as his painting Studio.
Our renovation transformed it into a luxury, three bedroom / two and a half bathroom city apartment with an art gallery on the ground floor and an expansive roof terrace above.

Encaustic tiles with bespoke backlit feature.
Morgan Hill-Murphy
Inredning av ett medelhavsstil brun brunt en-suite badrum, med ett fristående handfat, träbänkskiva, ett fristående badkar, flerfärgad kakel, stenkakel, flerfärgade väggar och flerfärgat golv
Inredning av ett medelhavsstil brun brunt en-suite badrum, med ett fristående handfat, träbänkskiva, ett fristående badkar, flerfärgad kakel, stenkakel, flerfärgade väggar och flerfärgat golv
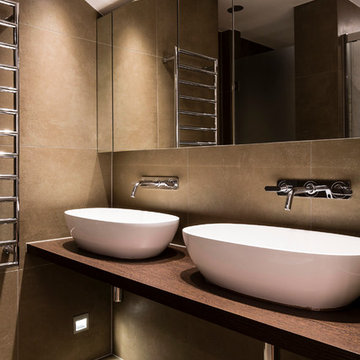
Inredning av ett modernt brun brunt badrum, med ett fristående handfat, träbänkskiva och brun kakel

Teak floored shower
Bild på ett stort rustikt brun brunt badrum, med ett konsol handfat, skåp i ljust trä, träbänkskiva, en öppen dusch, en vägghängd toalettstol, grå kakel, cementkakel, grå väggar, mörkt trägolv och med dusch som är öppen
Bild på ett stort rustikt brun brunt badrum, med ett konsol handfat, skåp i ljust trä, träbänkskiva, en öppen dusch, en vägghängd toalettstol, grå kakel, cementkakel, grå väggar, mörkt trägolv och med dusch som är öppen

Property Marketed by Hudson Place Realty - Style meets substance in this circa 1875 townhouse. Completely renovated & restored in a contemporary, yet warm & welcoming style, 295 Pavonia Avenue is the ultimate home for the 21st century urban family. Set on a 25’ wide lot, this Hamilton Park home offers an ideal open floor plan, 5 bedrooms, 3.5 baths and a private outdoor oasis.
With 3,600 sq. ft. of living space, the owner’s triplex showcases a unique formal dining rotunda, living room with exposed brick and built in entertainment center, powder room and office nook. The upper bedroom floors feature a master suite separate sitting area, large walk-in closet with custom built-ins, a dream bath with an over-sized soaking tub, double vanity, separate shower and water closet. The top floor is its own private retreat complete with bedroom, full bath & large sitting room.
Tailor-made for the cooking enthusiast, the chef’s kitchen features a top notch appliance package with 48” Viking refrigerator, Kuppersbusch induction cooktop, built-in double wall oven and Bosch dishwasher, Dacor espresso maker, Viking wine refrigerator, Italian Zebra marble counters and walk-in pantry. A breakfast nook leads out to the large deck and yard for seamless indoor/outdoor entertaining.
Other building features include; a handsome façade with distinctive mansard roof, hardwood floors, Lutron lighting, home automation/sound system, 2 zone CAC, 3 zone radiant heat & tremendous storage, A garden level office and large one bedroom apartment with private entrances, round out this spectacular home.
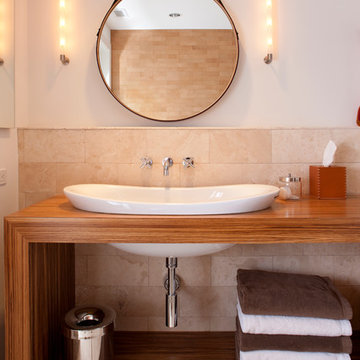
Stacy Zarin Goldberg
Inredning av ett modernt mellanstort brun brunt badrum med dusch, med ett nedsänkt handfat, öppna hyllor, skåp i mellenmörkt trä, beige kakel, porslinskakel, vita väggar och träbänkskiva
Inredning av ett modernt mellanstort brun brunt badrum med dusch, med ett nedsänkt handfat, öppna hyllor, skåp i mellenmörkt trä, beige kakel, porslinskakel, vita väggar och träbänkskiva

Upside Development completed an contemporary architectural transformation in Taylor Creek Ranch. Evolving from the belief that a beautiful home is more than just a very large home, this 1940’s bungalow was meticulously redesigned to entertain its next life. It's contemporary architecture is defined by the beautiful play of wood, brick, metal and stone elements. The flow interchanges all around the house between the dark black contrast of brick pillars and the live dynamic grain of the Canadian cedar facade. The multi level roof structure and wrapping canopies create the airy gloom similar to its neighbouring ravine.
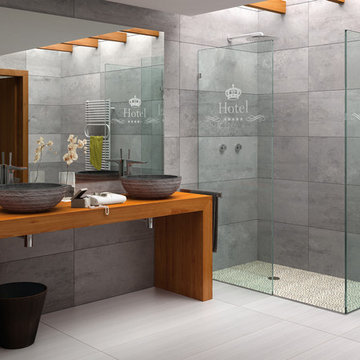
Every stone contains the potential to create a unique piece, it just needs to be formed and led by the natural process. The original material will become precious object.
Maestrobath design provides an added value to the products. It enhances the stone material via combination of handcrafted work and mechanical process with the latest technology.
The marble utilized to produce our pieces is the metamorphic stone, which is a natural combination of sediment submitted to the high pressure and temperature. Produced Marble is used in designing and creating master pieces.
Puket contemporary vessel sink is master pieces of art and will give a luxury and elegant vibe to any powder room or whashroom. This durable circular marble bathroom sink is easy to install and maintain.
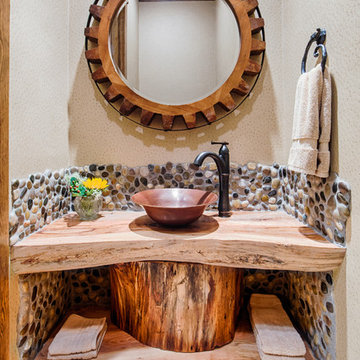
One-of-a-kind bathroom! This western inspired bathroom features reclaimed wood and pebble wall tile. It brings the outside in!!
General Contractor: Wamhoff Design|Build
Interior Design: Erika Barczak | By Design Interiors
Photography: Brad Carr

Published around the world: Master Bathroom with low window inside shower stall for natural light. Shower is a true-divided lite design with tempered glass for safety. Shower floor is of small cararra marble tile. Interior by Robert Nebolon and Sarah Bertram.
Robert Nebolon Architects; California Coastal design
San Francisco Modern, Bay Area modern residential design architects, Sustainability and green design
Matthew Millman: photographer
Link to New York Times May 2013 article about the house: http://www.nytimes.com/2013/05/16/greathomesanddestinations/the-houseboat-of-their-dreams.html?_r=0
16 078 foton på brun, turkos badrum
8
