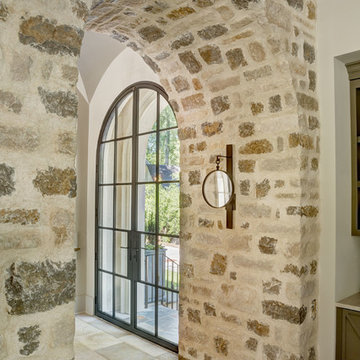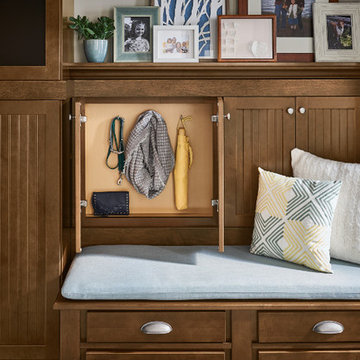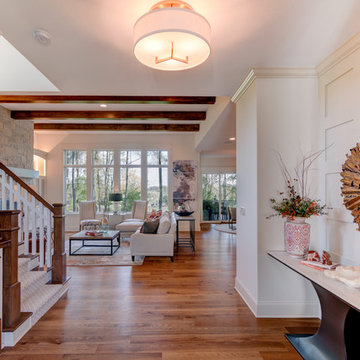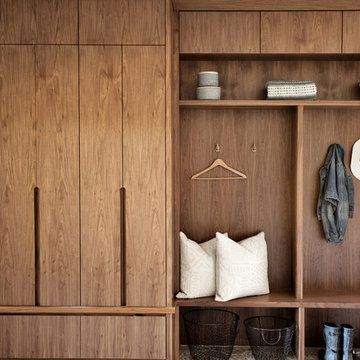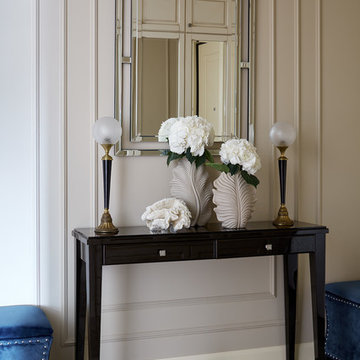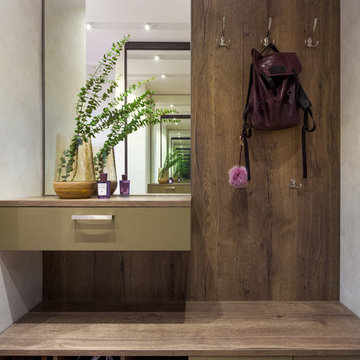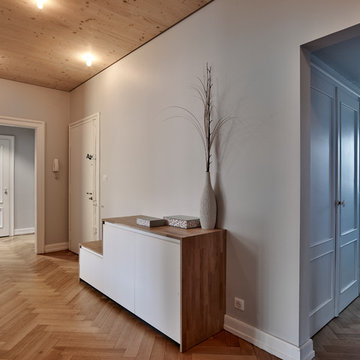129 219 foton på brun, turkos entré
Sortera efter:
Budget
Sortera efter:Populärt i dag
81 - 100 av 129 219 foton
Artikel 1 av 3

This ranch was a complete renovation! We took it down to the studs and redesigned the space for this young family. We opened up the main floor to create a large kitchen with two islands and seating for a crowd and a dining nook that looks out on the beautiful front yard. We created two seating areas, one for TV viewing and one for relaxing in front of the bar area. We added a new mudroom with lots of closed storage cabinets, a pantry with a sliding barn door and a powder room for guests. We raised the ceilings by a foot and added beams for definition of the spaces. We gave the whole home a unified feel using lots of white and grey throughout with pops of orange to keep it fun.

Spacecrafting Photography
Inspiration för ett litet maritimt kapprum, med vita väggar, heltäckningsmatta, en enkeldörr, en vit dörr och beiget golv
Inspiration för ett litet maritimt kapprum, med vita väggar, heltäckningsmatta, en enkeldörr, en vit dörr och beiget golv

The owners of this home came to us with a plan to build a new high-performance home that physically and aesthetically fit on an infill lot in an old well-established neighborhood in Bellingham. The Craftsman exterior detailing, Scandinavian exterior color palette, and timber details help it blend into the older neighborhood. At the same time the clean modern interior allowed their artistic details and displayed artwork take center stage.
We started working with the owners and the design team in the later stages of design, sharing our expertise with high-performance building strategies, custom timber details, and construction cost planning. Our team then seamlessly rolled into the construction phase of the project, working with the owners and Michelle, the interior designer until the home was complete.
The owners can hardly believe the way it all came together to create a bright, comfortable, and friendly space that highlights their applied details and favorite pieces of art.
Photography by Radley Muller Photography
Design by Deborah Todd Building Design Services
Interior Design by Spiral Studios

© JEM Photographie
Exempel på en mellanstor modern foajé, med vita väggar, ljust trägolv, en enkeldörr och en vit dörr
Exempel på en mellanstor modern foajé, med vita väggar, ljust trägolv, en enkeldörr och en vit dörr
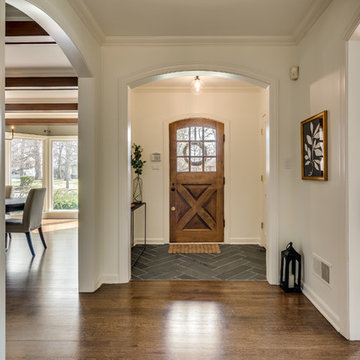
Chicago Home Photos
Exempel på en klassisk hall, med vita väggar, mellanmörkt trägolv, en enkeldörr, mellanmörk trädörr och brunt golv
Exempel på en klassisk hall, med vita väggar, mellanmörkt trägolv, en enkeldörr, mellanmörk trädörr och brunt golv

Idéer för en stor modern ingång och ytterdörr, med en pivotdörr och mörk trädörr

This 2 story home with a first floor Master Bedroom features a tumbled stone exterior with iron ore windows and modern tudor style accents. The Great Room features a wall of built-ins with antique glass cabinet doors that flank the fireplace and a coffered beamed ceiling. The adjacent Kitchen features a large walnut topped island which sets the tone for the gourmet kitchen. Opening off of the Kitchen, the large Screened Porch entertains year round with a radiant heated floor, stone fireplace and stained cedar ceiling. Photo credit: Picture Perfect Homes

Exempel på en mellanstor modern foajé, med vita väggar, ljust trägolv, en dubbeldörr, glasdörr och brunt golv
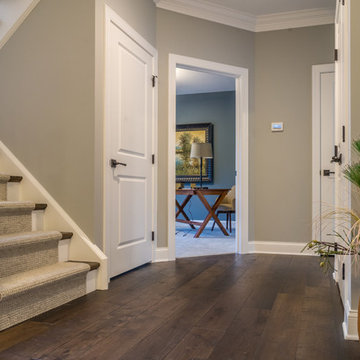
Wide plank dark brown hickory - our Crescent City hardwood floor: https://revelwoods.com/products/864/detail?space=e1489276-963a-45a5-a192-f36a9d86aa9c

Inspiration för små amerikanska kapprum, med grå väggar, klinkergolv i keramik, en enkeldörr, en vit dörr och grått golv
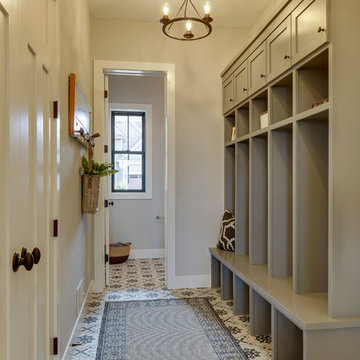
Mudroom with built in custom enameled cabinetry, farmhouse tiles, and white shaker millwork.
Foto på ett lantligt kapprum, med grå väggar, klinkergolv i porslin och grått golv
Foto på ett lantligt kapprum, med grå väggar, klinkergolv i porslin och grått golv

Photo by Ethington
Inredning av en lantlig mellanstor ingång och ytterdörr, med en svart dörr, vita väggar, betonggolv, en enkeldörr och grått golv
Inredning av en lantlig mellanstor ingång och ytterdörr, med en svart dörr, vita väggar, betonggolv, en enkeldörr och grått golv
129 219 foton på brun, turkos entré
5
