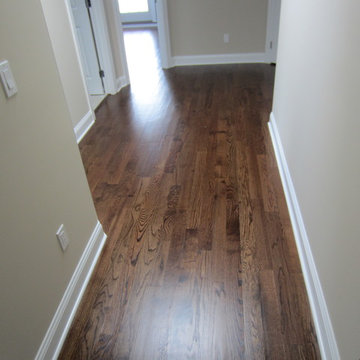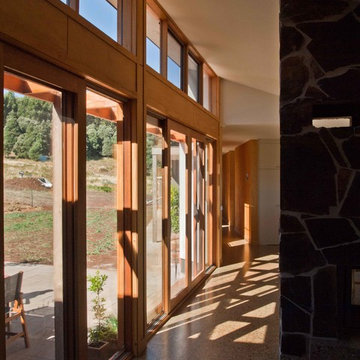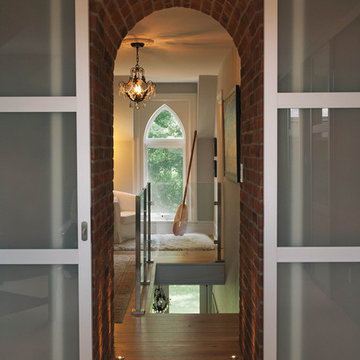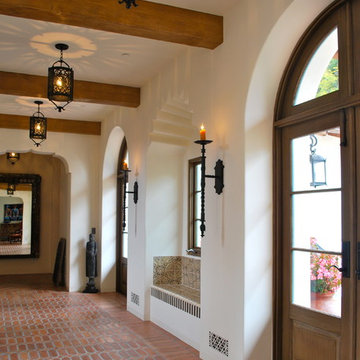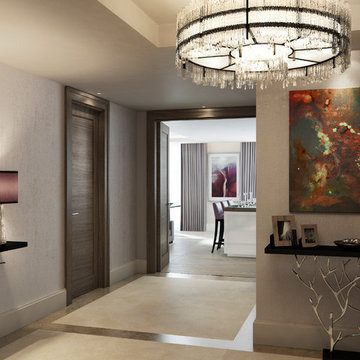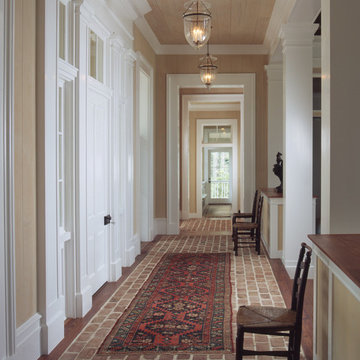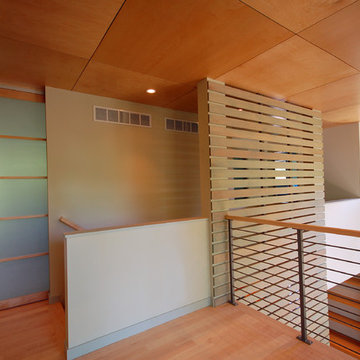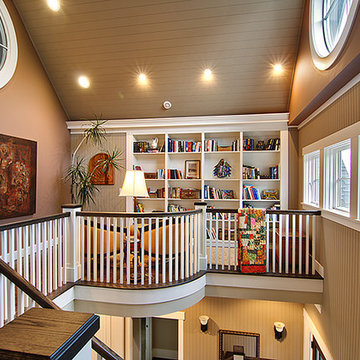96 345 foton på brun, turkos hall
Sortera efter:
Budget
Sortera efter:Populärt i dag
121 - 140 av 96 345 foton
Artikel 1 av 3
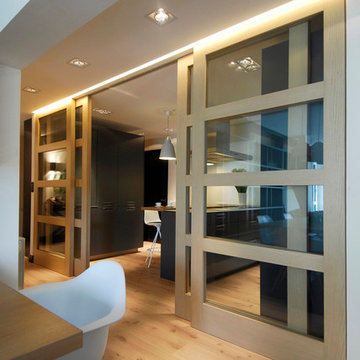
La cocina se integra en el salón a través de una puerta corredera. Una puerta corredera diseñada ex profeso en madera y cristal con iluminación led. Se consigue conjugar una decoración abierta y funcional de los dos espacios.
www.subeinteriorismo.com
Fotografía Elker Azqueta
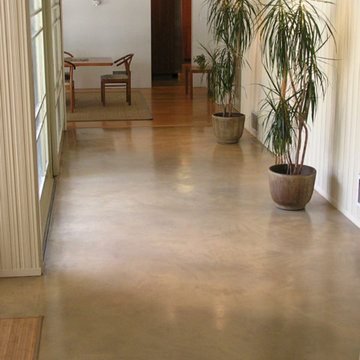
This is a concrete topping with acid stain and sealer.
Modern inredning av en hall, med betonggolv
Modern inredning av en hall, med betonggolv
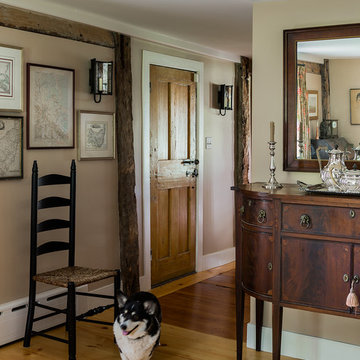
This formal traditional dining room contains a curated collection of the family's treasured antiques. Pieces of the house's original first period rough wood framing are intentionally left visible, highlighting the home's long history.
WKD’s experience in historic preservation and antique curation restored this gentleman’s farm into a casual, comfortable, livable home for the next chapter in this couple’s lives.
The project included a new family entrance and mud room, new powder room, and opening up some of the rooms for better circulation. While WKD curated the client’s existing collection of art and antiques, refurbishing where necessary, new furnishings were also added to give the home a new lease on life.
Working with older homes, and historic homes, is one of Wilson Kelsey Design’s specialties.
This project was featured on the cover of Design New England's September/October 2013 issue. Read the full article at: http://wilsonkelseydesign.com/wp-content/uploads/2014/12/Heritage-Restored1.pdf
It was also featured in the Sept. issue of Old House Journal, 2016 - article is at http://wilsonkelseydesign.com/wp-content/uploads/2016/08/2016-09-OHJ.pdf
Photo by Michael Lee
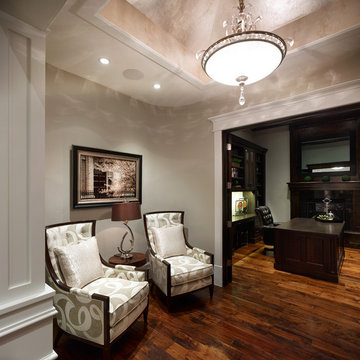
This home was custom designed by Joe Carrick Design.
Notably, many others worked on this home, including:
McEwan Custom Homes: Builder
Nicole Camp: Interior Design
Northland Design: Landscape Architecture
Photos courtesy of McEwan Custom Homes
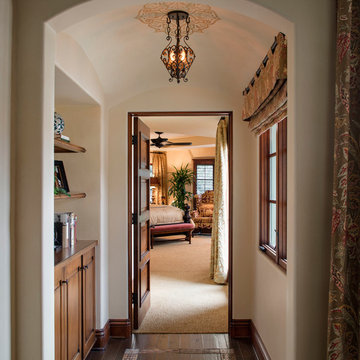
Hallway to master bedroom. Note the wood floor with inset stone tile border. The ceiling was arched to match the entry arch and give height to the small space making it a special passage to the master bedroom.
Decorative ceiling stencil by Irma Shaw Designs.
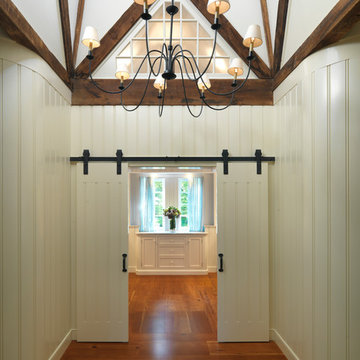
Richard Mandelkorn Photography
Klassisk inredning av en hall, med mellanmörkt trägolv, beige väggar och brunt golv
Klassisk inredning av en hall, med mellanmörkt trägolv, beige väggar och brunt golv
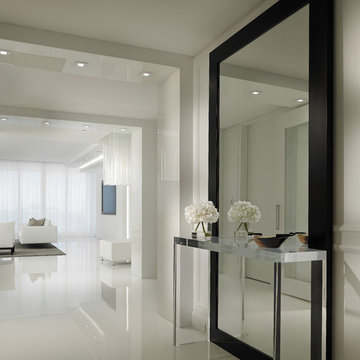
Barry Grossman Photography
Idéer för en modern hall, med vita väggar och vitt golv
Idéer för en modern hall, med vita väggar och vitt golv
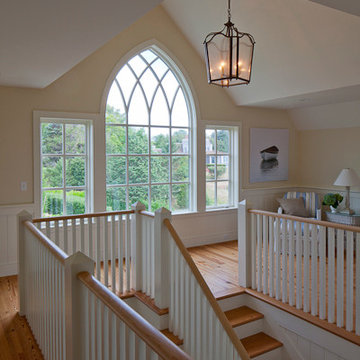
Photo Credits: Brian Vanden Brink
Idéer för stora maritima hallar, med beige väggar, mellanmörkt trägolv och brunt golv
Idéer för stora maritima hallar, med beige väggar, mellanmörkt trägolv och brunt golv
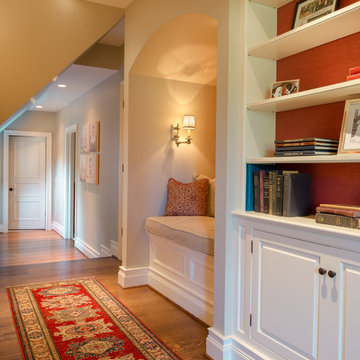
Angle Eye Photography
Idéer för en stor klassisk hall, med beige väggar och mellanmörkt trägolv
Idéer för en stor klassisk hall, med beige väggar och mellanmörkt trägolv
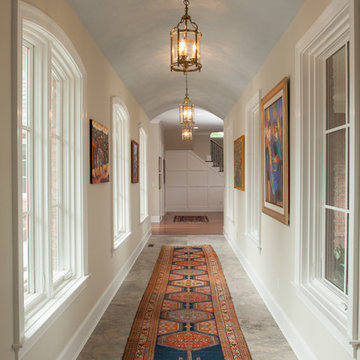
Harry Taylor - Photographer
Idéer för att renovera en vintage hall, med beige väggar och grått golv
Idéer för att renovera en vintage hall, med beige väggar och grått golv
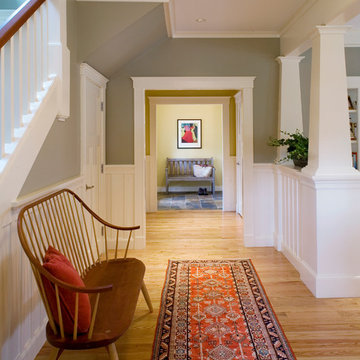
Photography by Eric Scott
Idéer för amerikanska hallar, med grå väggar och ljust trägolv
Idéer för amerikanska hallar, med grå väggar och ljust trägolv
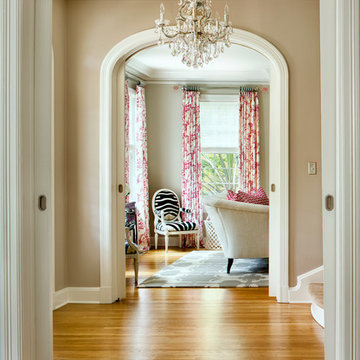
Martha O'Hara Interiors, Interior Design | Paul Finkel Photography
Please Note: All “related,” “similar,” and “sponsored” products tagged or listed by Houzz are not actual products pictured. They have not been approved by Martha O’Hara Interiors nor any of the professionals credited. For information about our work, please contact design@oharainteriors.com.
96 345 foton på brun, turkos hall
7
