407 foton på brun tvättstuga, med bänkskiva i kvartsit
Sortera efter:
Budget
Sortera efter:Populärt i dag
61 - 80 av 407 foton
Artikel 1 av 3
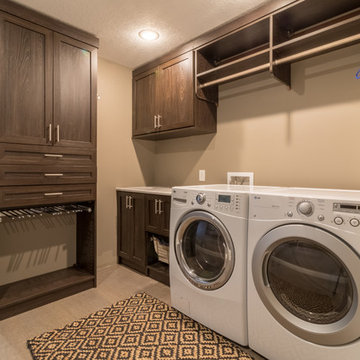
Inspiration för mellanstora moderna l-formade tvättstugor enbart för tvätt, med en undermonterad diskho, skåp i shakerstil, skåp i mörkt trä, bänkskiva i kvartsit, beige väggar och en tvättmaskin och torktumlare bredvid varandra
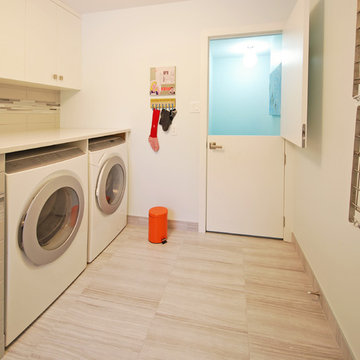
Inspiration för ett mellanstort funkis linjärt grovkök, med släta luckor, vita skåp, bänkskiva i kvartsit, vita väggar, klinkergolv i porslin och en tvättmaskin och torktumlare bredvid varandra

Builder: BDR Executive Custom Homes
Architect: 42 North - Architecture + Design
Interior Design: Christine DiMaria Design
Photographer: Chuck Heiney
Idéer för mycket stora funkis u-formade vitt grovkök, med en undermonterad diskho, släta luckor, skåp i ljust trä, bänkskiva i kvartsit, en tvättmaskin och torktumlare bredvid varandra, brunt golv, beige väggar och klinkergolv i porslin
Idéer för mycket stora funkis u-formade vitt grovkök, med en undermonterad diskho, släta luckor, skåp i ljust trä, bänkskiva i kvartsit, en tvättmaskin och torktumlare bredvid varandra, brunt golv, beige väggar och klinkergolv i porslin
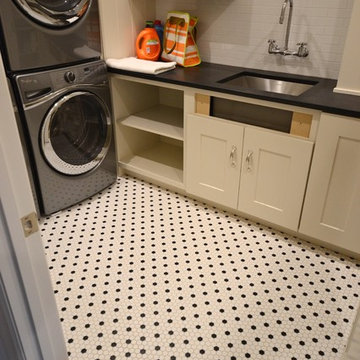
Inspiration för en mellanstor vintage l-formad tvättstuga enbart för tvätt, med en enkel diskho, luckor med infälld panel, vita skåp, bänkskiva i kvartsit, vita väggar, klinkergolv i keramik och en tvättpelare

Interior Design by others.
French country chateau, Villa Coublay, is set amid a beautiful wooded backdrop. Native stone veneer with red brick accents, stained cypress shutters, and timber-framed columns and brackets add to this estate's charm and authenticity.
A twelve-foot tall family room ceiling allows for expansive glass at the southern wall taking advantage of the forest view and providing passive heating in the winter months. A largely open plan design puts a modern spin on the classic French country exterior creating an unexpected juxtaposition, inspiring awe upon entry.

Laundry room || Remodel || the previous mudroom was repurposed into the Laundry with easy access to the Kitchen. Featuring a laundry chute from the second floor into an upper cabinet. refinished hardwood flooring, tile backsplash. Across from the Laundry Room is the new walk-in Pantry. Both are accessed off the hallway to the existing garage.

This reconfiguration project was a classic case of rooms not fit for purpose, with the back door leading directly into a home-office (not very productive when the family are in and out), so we reconfigured the spaces and the office became a utility room.
The area was kept tidy and clean with inbuilt cupboards, stacking the washer and tumble drier to save space. The Belfast sink was saved from the old utility room and complemented with beautiful Victorian-style mosaic flooring.
Now the family can kick off their boots and hang up their coats at the back door without muddying the house up!
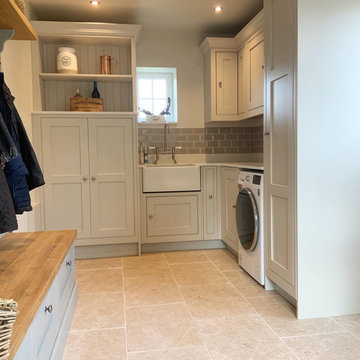
A beautiful modern-country style utility/boot room, making use of the large space to obtain plenty of storage while including traditional features such as shelving, tongue and groove panelling and a belfast sink.

This laundry room is gorgeous and functional. The washer and dryer are have built in shelves underneath to make changing the laundry a breeze. The window on the marble mosaic tile features a slab marble window sill. The built in drying racks for hanging clothes might be the best feature in this beautiful space.
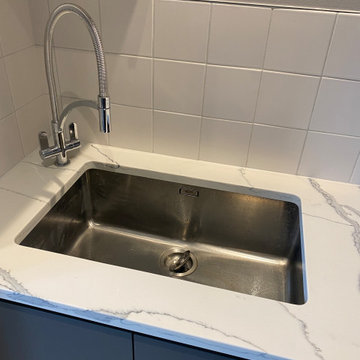
We created this secret room from the old garage, turning it into a useful space for washing the dogs, doing laundry and exercising - all of which we need to do in our own homes due to the Covid lockdown. The original room was created on a budget with laminate worktops and cheap ktichen doors - we recently replaced the original laminate worktops with quartz and changed the door fronts to create a clean, refreshed look. The opposite wall contains floor to ceiling bespoke cupboards with storage for everything from tennis rackets to a hidden wine fridge. The flooring is budget friendly laminated wood effect planks. The washer and drier are raised off the floor for easy access as well as additional storage for baskets below.
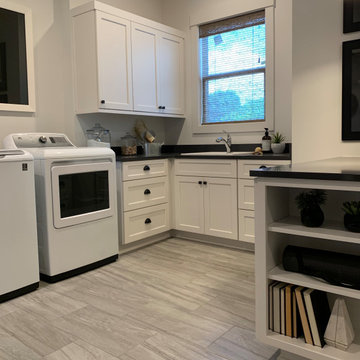
OVERSIZED LAUNDRY/UTILITY ROOM PROVIDES AMPLE STORAGE AND COUNTER SPACE. CUSTOM SHELVES AND RACKS ADD RUSTIC FEEL TO THE ROOM
Idéer för en industriell svarta tvättstuga enbart för tvätt, med en allbänk, skåp i shakerstil, vita skåp, bänkskiva i kvartsit, vita väggar, klinkergolv i keramik och en tvättmaskin och torktumlare bredvid varandra
Idéer för en industriell svarta tvättstuga enbart för tvätt, med en allbänk, skåp i shakerstil, vita skåp, bänkskiva i kvartsit, vita väggar, klinkergolv i keramik och en tvättmaskin och torktumlare bredvid varandra
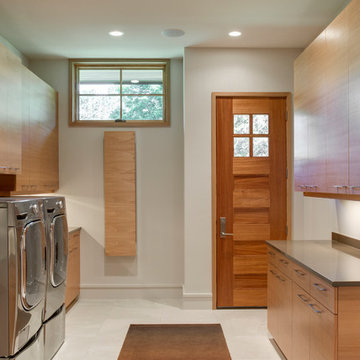
Architectural Designer: Bruce Lenzen Design/Build - Interior Designer: Ann Ludwig - Photo: Spacecrafting Photography
Exempel på en stor modern parallell tvättstuga enbart för tvätt, med en undermonterad diskho, släta luckor, skåp i mellenmörkt trä, bänkskiva i kvartsit, vita väggar, klinkergolv i porslin och en tvättmaskin och torktumlare bredvid varandra
Exempel på en stor modern parallell tvättstuga enbart för tvätt, med en undermonterad diskho, släta luckor, skåp i mellenmörkt trä, bänkskiva i kvartsit, vita väggar, klinkergolv i porslin och en tvättmaskin och torktumlare bredvid varandra

Utility / Boot room / Hallway all combined into one space for ease of dogs. This room is open plan though to the side entrance and porch using the same multi-coloured and patterned flooring to disguise dog prints. The downstairs shower room and multipurpose lounge/bedroom lead from this space. Storage was essential. Ceilings were much higher in this room to the original victorian cottage so feels very spacious. Kuhlmann cupboards supplied from Purewell Electrical correspond with those in the main kitchen area for a flow from space to space. As cottage is surrounded by farms Hares have been chosen as one of the animals for a few elements of artwork and also correspond with one of the finials on the roof. Emroidered fabric curtains with pelmets to the front elevation with roman blinds to the back & side elevations just add some tactile texture to this room and correspond with those already in the kitchen. This also has a stable door onto the rear patio so plants continue to run through every room bringing the garden inside.
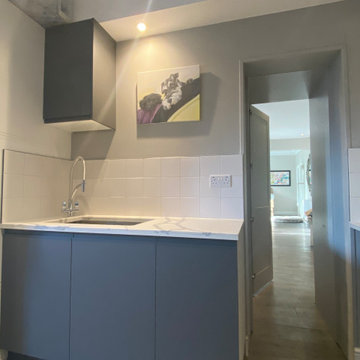
We created this secret room from the old garage, turning it into a useful space for washing the dogs, doing laundry and exercising - all of which we need to do in our own homes due to the Covid lockdown. The original room was created on a budget with laminate worktops and cheap ktichen doors - we recently replaced the original laminate worktops with quartz and changed the door fronts to create a clean, refreshed look. The opposite wall contains floor to ceiling bespoke cupboards with storage for everything from tennis rackets to a hidden wine fridge. The flooring is budget friendly laminated wood effect planks. The washer and drier are raised off the floor for easy access as well as additional storage for baskets below.
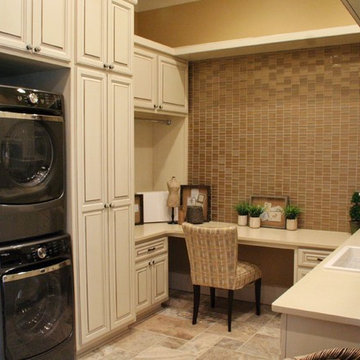
2013 Award Winner
Inspiration för en vintage beige u-formad beige tvättstuga, med en nedsänkt diskho, luckor med upphöjd panel, beige skåp, bänkskiva i kvartsit, beige väggar och en tvättpelare
Inspiration för en vintage beige u-formad beige tvättstuga, med en nedsänkt diskho, luckor med upphöjd panel, beige skåp, bänkskiva i kvartsit, beige väggar och en tvättpelare
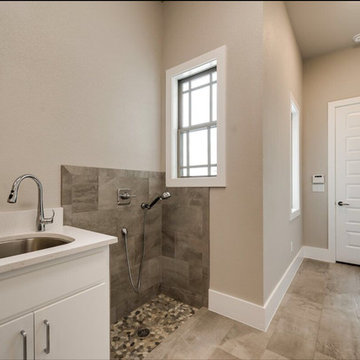
home snappers
Inspiration för stora moderna linjära grovkök, med en undermonterad diskho, släta luckor, vita skåp, bänkskiva i kvartsit, beige väggar, klinkergolv i keramik och en tvättmaskin och torktumlare bredvid varandra
Inspiration för stora moderna linjära grovkök, med en undermonterad diskho, släta luckor, vita skåp, bänkskiva i kvartsit, beige väggar, klinkergolv i keramik och en tvättmaskin och torktumlare bredvid varandra
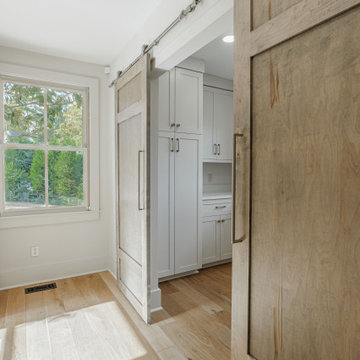
Inspiration för en stor funkis vita u-formad vitt tvättstuga enbart för tvätt, med en undermonterad diskho, skåp i shakerstil, vita skåp, bänkskiva i kvartsit, vita väggar, ljust trägolv, en tvättmaskin och torktumlare bredvid varandra och brunt golv

Foto på en mellanstor vintage vita parallell tvättstuga enbart för tvätt, med luckor med infälld panel, grå skåp, bänkskiva i kvartsit, grå väggar, mellanmörkt trägolv, en tvättpelare och brunt golv
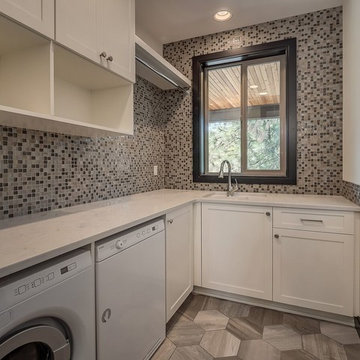
Exempel på en mellanstor modern l-formad tvättstuga enbart för tvätt, med en undermonterad diskho, skåp i shakerstil, vita skåp, bänkskiva i kvartsit, grå väggar, en tvättmaskin och torktumlare bredvid varandra och grått golv
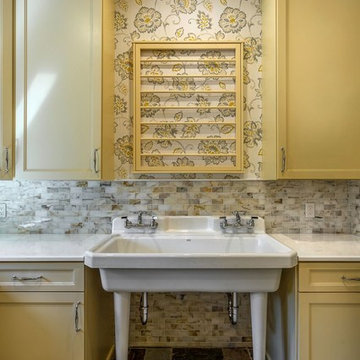
Inspiration för stora lantliga tvättstugor enbart för tvätt, med luckor med infälld panel, gula skåp, bänkskiva i kvartsit, skiffergolv och grått golv
407 foton på brun tvättstuga, med bänkskiva i kvartsit
4