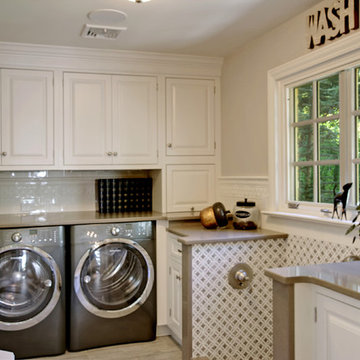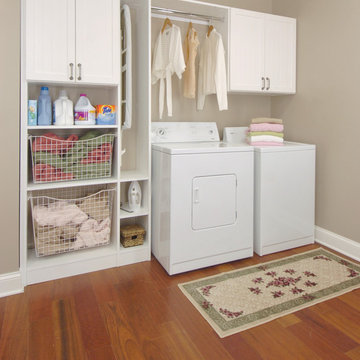2 570 foton på brun tvättstuga, med beige väggar
Sortera efter:
Budget
Sortera efter:Populärt i dag
1 - 20 av 2 570 foton
Artikel 1 av 3

The laundry room was placed between the front of the house (kitchen/dining/formal living) and the back game/informal family room. Guests frequently walked by this normally private area.
Laundry room now has tall cleaning storage and custom cabinet to hide the washer/dryer when not in use. A new sink and faucet create a functional cleaning and serving space and a hidden waste bin sits on the right.

Bild på ett mellanstort vintage l-format grovkök, med en nedsänkt diskho, skåp i shakerstil, skåp i mellenmörkt trä, bänkskiva i kvarts, beige väggar, klinkergolv i porslin och en tvättmaskin och torktumlare bredvid varandra

Picture Perfect House
Foto på ett mellanstort vintage grå linjärt grovkök, med luckor med infälld panel, grå skåp, bänkskiva i kvartsit, grått stänkskydd, stänkskydd i sten, en undermonterad diskho, beige väggar, en tvättpelare och beiget golv
Foto på ett mellanstort vintage grå linjärt grovkök, med luckor med infälld panel, grå skåp, bänkskiva i kvartsit, grått stänkskydd, stänkskydd i sten, en undermonterad diskho, beige väggar, en tvättpelare och beiget golv

Flow Photography
Exempel på en mellanstor lantlig l-formad tvättstuga enbart för tvätt, med en rustik diskho, vita skåp, bänkskiva i kvarts, beige väggar, klinkergolv i porslin, en tvättmaskin och torktumlare bredvid varandra, grått golv och skåp i shakerstil
Exempel på en mellanstor lantlig l-formad tvättstuga enbart för tvätt, med en rustik diskho, vita skåp, bänkskiva i kvarts, beige väggar, klinkergolv i porslin, en tvättmaskin och torktumlare bredvid varandra, grått golv och skåp i shakerstil

New Laundry-Mudroom addition accommodates all practical domestic needs including cubbies for book bags and a dog shower.
Photo: Phil Johnson
Idéer för en mellanstor klassisk tvättstuga enbart för tvätt, med luckor med upphöjd panel, vita skåp, beige väggar och en tvättmaskin och torktumlare bredvid varandra
Idéer för en mellanstor klassisk tvättstuga enbart för tvätt, med luckor med upphöjd panel, vita skåp, beige väggar och en tvättmaskin och torktumlare bredvid varandra

Inredning av en klassisk mycket stor vita parallell vitt tvättstuga enbart för tvätt, med skåp i shakerstil, en tvättpelare, en rustik diskho, grå skåp, beige väggar, tegelgolv och rött golv

We love it when a home becomes a family compound with wonderful history. That is exactly what this home on Mullet Lake is. The original cottage was built by our client’s father and enjoyed by the family for years. It finally came to the point that there was simply not enough room and it lacked some of the efficiencies and luxuries enjoyed in permanent residences. The cottage is utilized by several families and space was needed to allow for summer and holiday enjoyment. The focus was on creating additional space on the second level, increasing views of the lake, moving interior spaces and the need to increase the ceiling heights on the main level. All these changes led for the need to start over or at least keep what we could and add to it. The home had an excellent foundation, in more ways than one, so we started from there.
It was important to our client to create a northern Michigan cottage using low maintenance exterior finishes. The interior look and feel moved to more timber beam with pine paneling to keep the warmth and appeal of our area. The home features 2 master suites, one on the main level and one on the 2nd level with a balcony. There are 4 additional bedrooms with one also serving as an office. The bunkroom provides plenty of sleeping space for the grandchildren. The great room has vaulted ceilings, plenty of seating and a stone fireplace with vast windows toward the lake. The kitchen and dining are open to each other and enjoy the view.
The beach entry provides access to storage, the 3/4 bath, and laundry. The sunroom off the dining area is a great extension of the home with 180 degrees of view. This allows a wonderful morning escape to enjoy your coffee. The covered timber entry porch provides a direct view of the lake upon entering the home. The garage also features a timber bracketed shed roof system which adds wonderful detail to garage doors.
The home’s footprint was extended in a few areas to allow for the interior spaces to work with the needs of the family. Plenty of living spaces for all to enjoy as well as bedrooms to rest their heads after a busy day on the lake. This will be enjoyed by generations to come.

This house was in need of some serious attention. It was completely gutted down to the framing. The stairway was moved into an area that made more since and a laundry/mudroom and half bath were added. Nothing was untouched.
This laundry room is complete with front load washer and dryer, folding counter above, broom cabinet, and upper cabinets to ceiling to maximize storage.

Monogram Interior Design
Idéer för att renovera ett stort vintage svart parallellt svart grovkök, med en nedsänkt diskho, luckor med infälld panel, grå skåp, granitbänkskiva, beige väggar, mellanmörkt trägolv, en tvättmaskin och torktumlare bredvid varandra och brunt golv
Idéer för att renovera ett stort vintage svart parallellt svart grovkök, med en nedsänkt diskho, luckor med infälld panel, grå skåp, granitbänkskiva, beige väggar, mellanmörkt trägolv, en tvättmaskin och torktumlare bredvid varandra och brunt golv

Inspiration för mellanstora rustika parallella beige tvättstugor enbart för tvätt, med en undermonterad diskho, skåp i shakerstil, skåp i mörkt trä, granitbänkskiva, beige väggar, klinkergolv i porslin, en tvättmaskin och torktumlare bredvid varandra och brunt golv

Rozenn Leard
Inspiration för ett mellanstort funkis vit linjärt vitt grovkök, med bänkskiva i kvarts, klinkergolv i porslin, en tvättpelare, beiget golv, en undermonterad diskho, släta luckor, beige skåp och beige väggar
Inspiration för ett mellanstort funkis vit linjärt vitt grovkök, med bänkskiva i kvarts, klinkergolv i porslin, en tvättpelare, beiget golv, en undermonterad diskho, släta luckor, beige skåp och beige väggar

Modern inredning av en linjär tvättstuga enbart för tvätt, med en nedsänkt diskho, luckor med upphöjd panel, vita skåp, laminatbänkskiva, beige väggar, klinkergolv i keramik, en tvättpelare och beiget golv

This expansive laundry room, mud room is a dream come true for this new home nestled in the Colorado Rockies in Fraser Valley. This is a beautiful transition from outside to the great room beyond. A place to sit, take off your boots and coat and plenty of storage.

This repeat client requested that we organize and freshen up her laundry room since it is the main entry point for guests into her home. First we stacked the washer and dryer and enclosed it with a sliding frosted glass barn door. This allowed us to double her cabinetry and counter top space. Cabinets are custom, shaker style in Frosty White with tip-on toe kick pet food bowls, double trash can pull-out (which the homeowner uses to store her dog food for easy access), sink tilt out, undermount sink and Cashmere Carrara Zodiaq counter top.
Jason Jasienowski

With a panoramic back deck overlooking downtown Asheville, this home is positioned on a sloping such that there is ample, level driveway, and plenty of windows to take in the long-range mountain views. Open interior spaces and lots of lighting and ample master closet space were important to these clients.
A practical, dog-washing station in the mudroom doubles as a handy rinse-off spot for muddy shoes or boots.

Inspiration för mellanstora klassiska linjära tvättstugor enbart för tvätt, med skåp i shakerstil, vita skåp, beige väggar, mörkt trägolv, en tvättmaskin och torktumlare bredvid varandra och brunt golv

Inredning av en klassisk mellanstor parallell tvättstuga enbart för tvätt, med vita skåp, klinkergolv i porslin, en tvättmaskin och torktumlare bredvid varandra, en undermonterad diskho, luckor med infälld panel och beige väggar

Karen was an existing client of ours who was tired of the crowded and cluttered laundry/mudroom that did not work well for her young family. The washer and dryer were right in the line of traffic when you stepped in her back entry from the garage and there was a lack of a bench for changing shoes/boots.
Planning began… then along came a twist! A new puppy that will grow to become a fair sized dog would become part of the family. Could the design accommodate dog grooming and a daytime “kennel” for when the family is away?
Having two young boys, Karen wanted to have custom features that would make housekeeping easier so custom drawer drying racks and ironing board were included in the design. All slab-style cabinet and drawer fronts are sturdy and easy to clean and the family’s coats and necessities are hidden from view while close at hand.
The selected quartz countertops, slate flooring and honed marble wall tiles will provide a long life for this hard working space. The enameled cast iron sink which fits puppy to full-sized dog (given a boost) was outfitted with a faucet conducive to dog washing, as well as, general clean up. And the piece de resistance is the glass, Dutch pocket door which makes the family dog feel safe yet secure with a view into the rest of the house. Karen and her family enjoy the organized, tidy space and how it works for them.

Bild på en mellanstor rustik parallell tvättstuga enbart för tvätt, med en undermonterad diskho, luckor med infälld panel, granitbänkskiva, beige väggar, klinkergolv i porslin, en tvättmaskin och torktumlare bredvid varandra och beige skåp
2 570 foton på brun tvättstuga, med beige väggar
1
