1 005 foton på brun tvättstuga, med beiget golv
Sortera efter:
Budget
Sortera efter:Populärt i dag
121 - 140 av 1 005 foton
Artikel 1 av 3
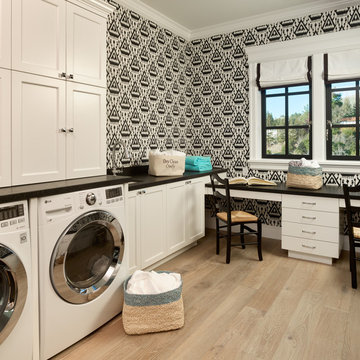
Exempel på en klassisk svarta l-formad svart tvättstuga, med en undermonterad diskho, skåp i shakerstil, vita skåp, flerfärgade väggar, ljust trägolv, en tvättmaskin och torktumlare bredvid varandra och beiget golv
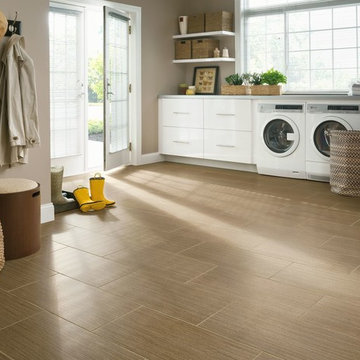
Exempel på en stor klassisk grå linjär grått tvättstuga enbart för tvätt, med vita skåp, laminatgolv, en tvättmaskin och torktumlare bredvid varandra, släta luckor, bänkskiva i betong, beige väggar och beiget golv
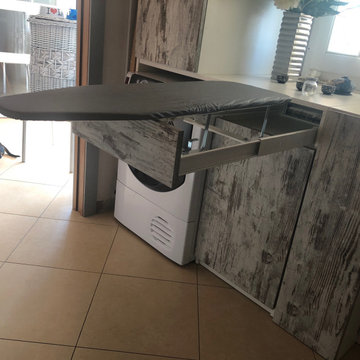
Inredning av ett lantligt litet vit u-format vitt grovkök, med en enkel diskho, skåp i ljust trä, laminatbänkskiva, vita väggar, klinkergolv i porslin, en tvättpelare och beiget golv

Bild på en liten vintage linjär liten tvättstuga, med en integrerad diskho, släta luckor, vita skåp, beige väggar, kalkstensgolv, en tvättpelare och beiget golv

This 6,000sf luxurious custom new construction 5-bedroom, 4-bath home combines elements of open-concept design with traditional, formal spaces, as well. Tall windows, large openings to the back yard, and clear views from room to room are abundant throughout. The 2-story entry boasts a gently curving stair, and a full view through openings to the glass-clad family room. The back stair is continuous from the basement to the finished 3rd floor / attic recreation room.
The interior is finished with the finest materials and detailing, with crown molding, coffered, tray and barrel vault ceilings, chair rail, arched openings, rounded corners, built-in niches and coves, wide halls, and 12' first floor ceilings with 10' second floor ceilings.
It sits at the end of a cul-de-sac in a wooded neighborhood, surrounded by old growth trees. The homeowners, who hail from Texas, believe that bigger is better, and this house was built to match their dreams. The brick - with stone and cast concrete accent elements - runs the full 3-stories of the home, on all sides. A paver driveway and covered patio are included, along with paver retaining wall carved into the hill, creating a secluded back yard play space for their young children.
Project photography by Kmieick Imagery.
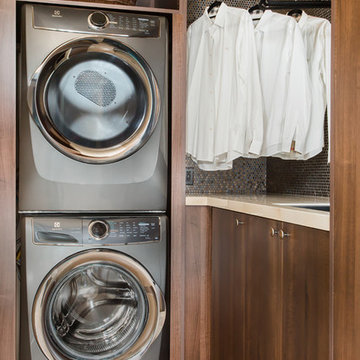
The laundry and storage room is 5.5' wide x 10.2' long with stackable Electrolux appliances, two poles to hang clothes and a countertop to fold them, a sink, a laundry shoot and endless storage.
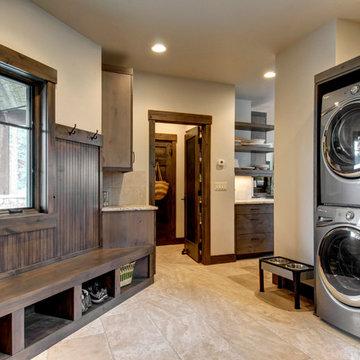
Jon Eady Photographer 2014
Inspiration för rustika tvättstugor, med luckor med infälld panel, skåp i mörkt trä, beige väggar, en tvättpelare och beiget golv
Inspiration för rustika tvättstugor, med luckor med infälld panel, skåp i mörkt trä, beige väggar, en tvättpelare och beiget golv
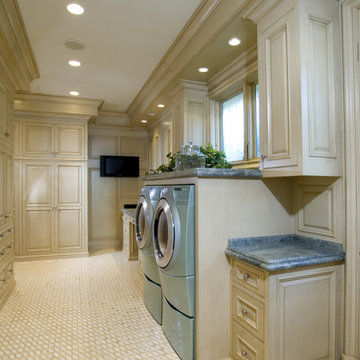
Built by Spinnaker Development of Newport Beach
Interior Design by Details a Design a Design Firm
Photography by Dimension Three
Bild på en vintage tvättstuga, med luckor med upphöjd panel, beige skåp, en tvättmaskin och torktumlare bredvid varandra och beiget golv
Bild på en vintage tvättstuga, med luckor med upphöjd panel, beige skåp, en tvättmaskin och torktumlare bredvid varandra och beiget golv

Cabinetry - Briggs Biscotti Veneer; Flooring and walls - Alabastrino (Asciano) by Milano Stone; Handles - 320mm SS Bar Handles; Sink - Franke Steel Queen SQX 610-60 flushmount trough; Benchtops - Caesarstone Wild Rice.
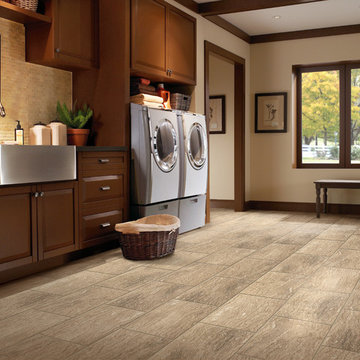
VERO‾STONE™ FLOORING from Carpet One Floor & Home welcomes you to the best of both worlds - the impressive look of authentic stone with the warmth and softness of engineered vinyl. Durable and long-lasting, these floors are perfect for your laundry room.

This unique space is loaded with amenities devoted to pampering four-legged family members, including an island for brushing, built-in water fountain, and hideaway food dish holders.
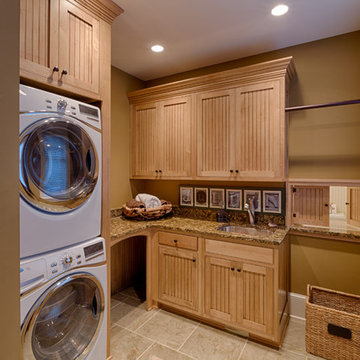
Photos by Aaron Thomas
Klassisk inredning av en mellanstor l-formad tvättstuga enbart för tvätt, med en undermonterad diskho, skåp i ljust trä, beige väggar, en tvättpelare, beiget golv och luckor med infälld panel
Klassisk inredning av en mellanstor l-formad tvättstuga enbart för tvätt, med en undermonterad diskho, skåp i ljust trä, beige väggar, en tvättpelare, beiget golv och luckor med infälld panel

This large laundry and mudroom with attached powder room is spacious with plenty of room. The benches, cubbies and cabinets help keep everything organized and out of site.

Tired of doing laundry in an unfinished rugged basement? The owners of this 1922 Seward Minneapolis home were as well! They contacted Castle to help them with their basement planning and build for a finished laundry space and new bathroom with shower.
Changes were first made to improve the health of the home. Asbestos tile flooring/glue was abated and the following items were added: a sump pump and drain tile, spray foam insulation, a glass block window, and a Panasonic bathroom fan.
After the designer and client walked through ideas to improve flow of the space, we decided to eliminate the existing 1/2 bath in the family room and build the new 3/4 bathroom within the existing laundry room. This allowed the family room to be enlarged.
Plumbing fixtures in the bathroom include a Kohler, Memoirs® Stately 24″ pedestal bathroom sink, Kohler, Archer® sink faucet and showerhead in polished chrome, and a Kohler, Highline® Comfort Height® toilet with Class Five® flush technology.
American Olean 1″ hex tile was installed in the shower’s floor, and subway tile on shower walls all the way up to the ceiling. A custom frameless glass shower enclosure finishes the sleek, open design.
Highly wear-resistant Adura luxury vinyl tile flooring runs throughout the entire bathroom and laundry room areas.
The full laundry room was finished to include new walls and ceilings. Beautiful shaker-style cabinetry with beadboard panels in white linen was chosen, along with glossy white cultured marble countertops from Central Marble, a Blanco, Precis 27″ single bowl granite composite sink in cafe brown, and a Kohler, Bellera® sink faucet.
We also decided to save and restore some original pieces in the home, like their existing 5-panel doors; one of which was repurposed into a pocket door for the new bathroom.
The homeowners completed the basement finish with new carpeting in the family room. The whole basement feels fresh, new, and has a great flow. They will enjoy their healthy, happy home for years to come.
Designed by: Emily Blonigen
See full details, including before photos at https://www.castlebri.com/basements/project-3378-1/

Idéer för ett stort exotiskt vit l-format grovkök, med gula väggar, beiget golv, en undermonterad diskho, skåp i shakerstil, vita skåp, travertin golv och en tvättmaskin och torktumlare bredvid varandra
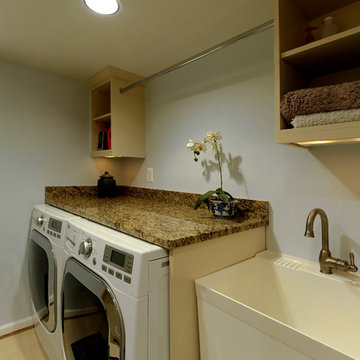
Klassisk inredning av en mellanstor tvättstuga, med en allbänk, öppna hyllor, granitbänkskiva, grå väggar, en tvättmaskin och torktumlare bredvid varandra och beiget golv
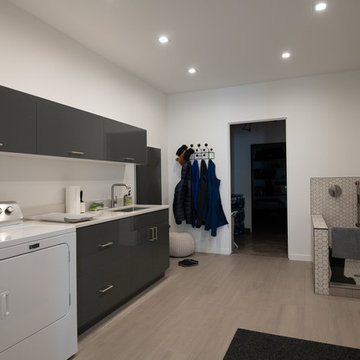
Laundry Room with dog wash
Inspiration för en mellanstor funkis vita linjär vitt tvättstuga enbart för tvätt, med en undermonterad diskho, släta luckor, grå skåp, bänkskiva i kvartsit, vita väggar, klinkergolv i porslin, en tvättmaskin och torktumlare bredvid varandra och beiget golv
Inspiration för en mellanstor funkis vita linjär vitt tvättstuga enbart för tvätt, med en undermonterad diskho, släta luckor, grå skåp, bänkskiva i kvartsit, vita väggar, klinkergolv i porslin, en tvättmaskin och torktumlare bredvid varandra och beiget golv
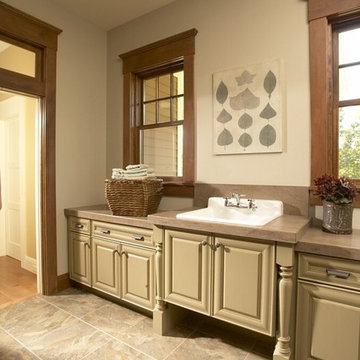
Inspiration för en stor vintage beige beige tvättstuga enbart för tvätt, med en nedsänkt diskho, beige skåp, luckor med upphöjd panel, laminatbänkskiva, beige väggar, klinkergolv i keramik och beiget golv

This expansive laundry room, mud room is a dream come true for this new home nestled in the Colorado Rockies in Fraser Valley. This is a beautiful transition from outside to the great room beyond. A place to sit, take off your boots and coat and plenty of storage.

Christopher Davison, AIA
Idéer för ett mellanstort klassiskt parallellt grovkök, med en undermonterad diskho, skåp i shakerstil, vita skåp, granitbänkskiva, beige väggar, kalkstensgolv, en tvättpelare och beiget golv
Idéer för ett mellanstort klassiskt parallellt grovkök, med en undermonterad diskho, skåp i shakerstil, vita skåp, granitbänkskiva, beige väggar, kalkstensgolv, en tvättpelare och beiget golv
1 005 foton på brun tvättstuga, med beiget golv
7