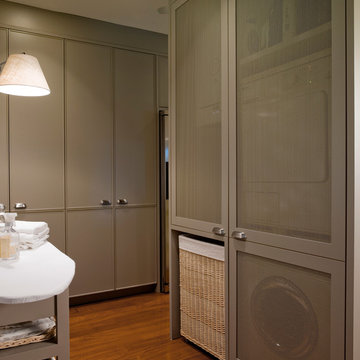892 foton på brun tvättstuga, med grå skåp
Sortera efter:
Budget
Sortera efter:Populärt i dag
101 - 120 av 892 foton
Artikel 1 av 3
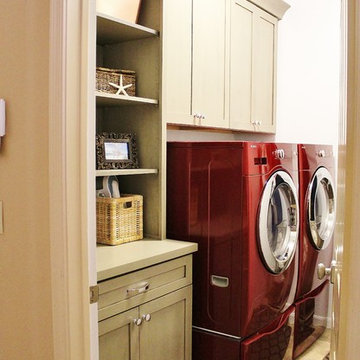
Inredning av en maritim liten linjär tvättstuga enbart för tvätt, med skåp i shakerstil, bänkskiva i kvarts, vita väggar, klinkergolv i porslin, en tvättmaskin och torktumlare bredvid varandra och grå skåp
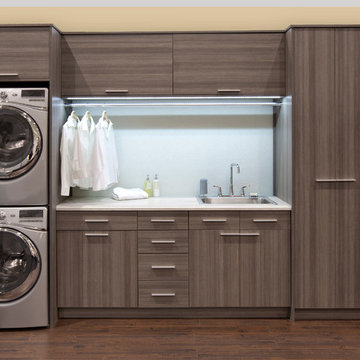
Customizable built-in storage keeps things tidy and clean.
Modern inredning av ett mellanstort linjärt grovkök, med en nedsänkt diskho, släta luckor, beige väggar, mörkt trägolv, en tvättpelare och grå skåp
Modern inredning av ett mellanstort linjärt grovkök, med en nedsänkt diskho, släta luckor, beige väggar, mörkt trägolv, en tvättpelare och grå skåp

This utility room (and WC) was created in a previously dead space. It included a new back door to the garden and lots of storage as well as more work surface and also a second sink. We continued the floor through. Glazed doors to the front and back of the house meant we could get light from all areas and access to all areas of the home.
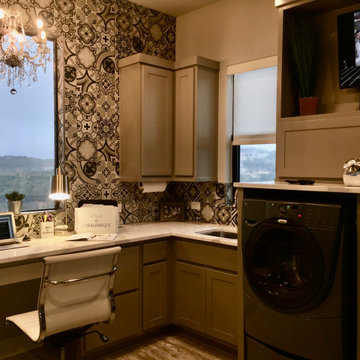
Office in laundry room with lots of cabinets and a chandelier
Foto på ett stort vintage vit u-format grovkök, med en undermonterad diskho, skåp i shakerstil, grå skåp, bänkskiva i kvartsit, stänkskydd i keramik, grå väggar, klinkergolv i porslin, en tvättmaskin och torktumlare bredvid varandra och beiget golv
Foto på ett stort vintage vit u-format grovkök, med en undermonterad diskho, skåp i shakerstil, grå skåp, bänkskiva i kvartsit, stänkskydd i keramik, grå väggar, klinkergolv i porslin, en tvättmaskin och torktumlare bredvid varandra och beiget golv

after
Exempel på ett mellanstort modernt brun u-format brunt grovkök, med en rustik diskho, skåp i shakerstil, grå skåp, träbänkskiva, grå väggar, betonggolv, en tvättmaskin och torktumlare bredvid varandra och grått golv
Exempel på ett mellanstort modernt brun u-format brunt grovkök, med en rustik diskho, skåp i shakerstil, grå skåp, träbänkskiva, grå väggar, betonggolv, en tvättmaskin och torktumlare bredvid varandra och grått golv

Karen was an existing client of ours who was tired of the crowded and cluttered laundry/mudroom that did not work well for her young family. The washer and dryer were right in the line of traffic when you stepped in her back entry from the garage and there was a lack of a bench for changing shoes/boots.
Planning began… then along came a twist! A new puppy that will grow to become a fair sized dog would become part of the family. Could the design accommodate dog grooming and a daytime “kennel” for when the family is away?
Having two young boys, Karen wanted to have custom features that would make housekeeping easier so custom drawer drying racks and ironing board were included in the design. All slab-style cabinet and drawer fronts are sturdy and easy to clean and the family’s coats and necessities are hidden from view while close at hand.
The selected quartz countertops, slate flooring and honed marble wall tiles will provide a long life for this hard working space. The enameled cast iron sink which fits puppy to full-sized dog (given a boost) was outfitted with a faucet conducive to dog washing, as well as, general clean up. And the piece de resistance is the glass, Dutch pocket door which makes the family dog feel safe yet secure with a view into the rest of the house. Karen and her family enjoy the organized, tidy space and how it works for them.
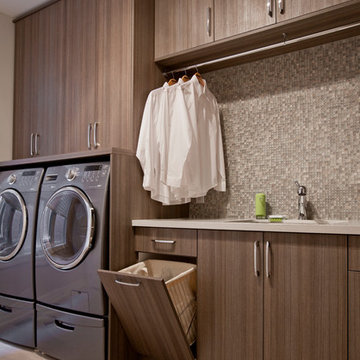
A built-in laundry hamper keeps this room tidy and ensures clothes make it to the laundry!
Modern inredning av ett mellanstort linjärt grovkök, med släta luckor, beige väggar, en tvättmaskin och torktumlare bredvid varandra och grå skåp
Modern inredning av ett mellanstort linjärt grovkök, med släta luckor, beige väggar, en tvättmaskin och torktumlare bredvid varandra och grå skåp
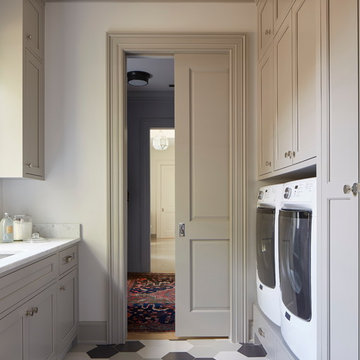
Inspiration för mellanstora parallella tvättstugor enbart för tvätt, med en undermonterad diskho, grå skåp, marmorbänkskiva, grå väggar, klinkergolv i porslin, en tvättmaskin och torktumlare bredvid varandra och luckor med infälld panel
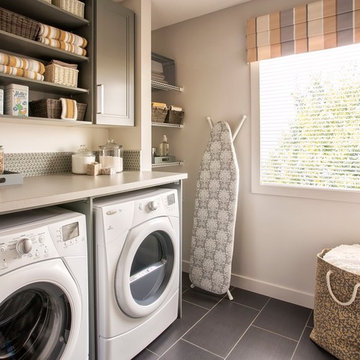
Hopewell Residential
Idéer för att renovera en vintage tvättstuga enbart för tvätt, med öppna hyllor, grå skåp, grå väggar, en tvättmaskin och torktumlare bredvid varandra och svart golv
Idéer för att renovera en vintage tvättstuga enbart för tvätt, med öppna hyllor, grå skåp, grå väggar, en tvättmaskin och torktumlare bredvid varandra och svart golv
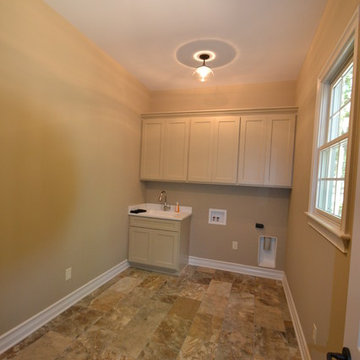
Huge Laundry Room wiht lots of prep space to meet anyone's needs by Hearth & Stone Builders LLC
Idéer för att renovera en stor funkis l-formad tvättstuga enbart för tvätt, med en nedsänkt diskho, skåp i shakerstil, grå skåp, bänkskiva i kvarts, grå väggar, klinkergolv i porslin och en tvättmaskin och torktumlare bredvid varandra
Idéer för att renovera en stor funkis l-formad tvättstuga enbart för tvätt, med en nedsänkt diskho, skåp i shakerstil, grå skåp, bänkskiva i kvarts, grå väggar, klinkergolv i porslin och en tvättmaskin och torktumlare bredvid varandra

A lovely basement laundry room with a small kitchenette combines two of the most popular rooms in a home. The location allows for separation from the rest of the home and in elegant style: exposed ceilings, custom cabinetry, and ample space for making laundry a fun activity. Photo credit: Sean Carter Photography.

This home was built by the client in 2000. Mom decided it's time for an elegant and functional update since the kids are now teens, with the eldest in college. The marble flooring is throughout all of the home so that was the palette that needed to coordinate with all the new materials and furnishings.
It's always fun when a client wants to make their laundry room a special place. The homeowner wanted a laundry room as beautiful as her kitchen with lots of folding counter space. We also included a kitty cutout for the litter box to both conceal it and keep out the pups. There is also a pull out trash, plenty of organized storage space, a hidden clothes rod and a charming farm sink. Glass tile was placed on the backsplash above the marble tops for added glamor.
The cabinetry is painted Gauntlet Gray by Sherwin Williams.
design and layout by Missi Bart, Renaissance Design Studio.
photography of finished spaces by Rick Ambrose, iSeeHomes
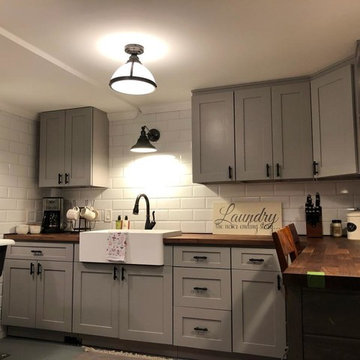
In the laundry room we installed new farmhouse style sink, wooden counter tops, cabinetry, subway tiled the walls, painted ceilings, installed new outlet covers. painted concrete floor.
Who wouldn't want to do laundry here?!

Idéer för ett mellanstort eklektiskt vit parallellt grovkök, med en undermonterad diskho, skåp i shakerstil, grå skåp, marmorbänkskiva, vita väggar, betonggolv, tvättmaskin och torktumlare byggt in i ett skåp och grått golv
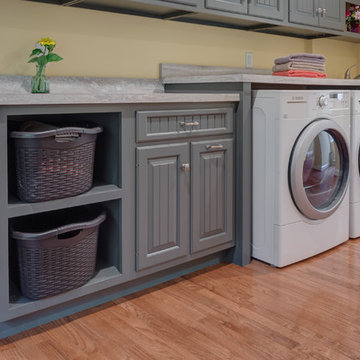
Idéer för ett klassiskt linjärt grovkök, med en nedsänkt diskho, grå skåp, mellanmörkt trägolv, en tvättmaskin och torktumlare bredvid varandra, luckor med upphöjd panel och beige väggar
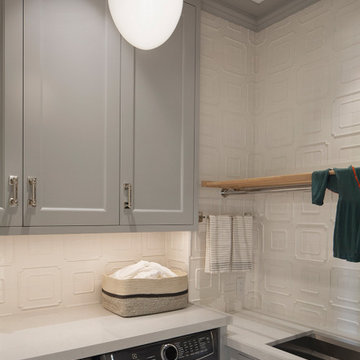
The family living in this shingled roofed home on the Peninsula loves color and pattern. At the heart of the two-story house, we created a library with high gloss lapis blue walls. The tête-à-tête provides an inviting place for the couple to read while their children play games at the antique card table. As a counterpoint, the open planned family, dining room, and kitchen have white walls. We selected a deep aubergine for the kitchen cabinetry. In the tranquil master suite, we layered celadon and sky blue while the daughters' room features pink, purple, and citrine.
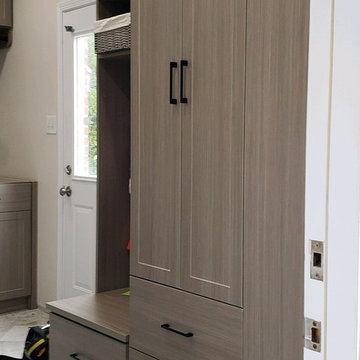
Combination laundry & mudroom for a busy family.
Inredning av ett klassiskt mellanstort u-format grovkök, med skåp i shakerstil, grå skåp, vita väggar, en tvättpelare och grått golv
Inredning av ett klassiskt mellanstort u-format grovkök, med skåp i shakerstil, grå skåp, vita väggar, en tvättpelare och grått golv
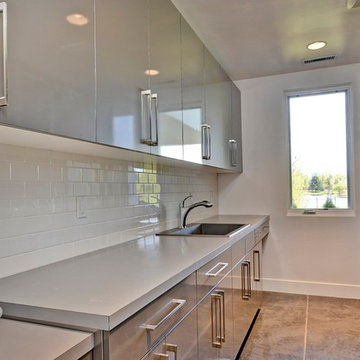
Exempel på en modern grå grått tvättstuga, med släta luckor, grå skåp, en tvättmaskin och torktumlare bredvid varandra, en nedsänkt diskho, laminatbänkskiva, vita väggar och betonggolv
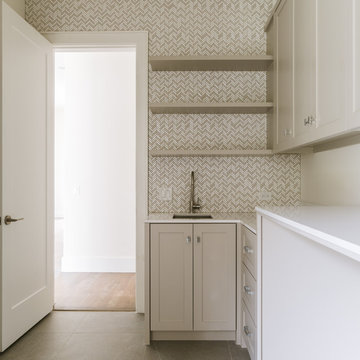
Costa Christ
Inredning av en klassisk mellanstor parallell tvättstuga enbart för tvätt, med en undermonterad diskho, skåp i shakerstil, grå skåp, bänkskiva i kvarts, klinkergolv i porslin, en tvättmaskin och torktumlare bredvid varandra och grått golv
Inredning av en klassisk mellanstor parallell tvättstuga enbart för tvätt, med en undermonterad diskho, skåp i shakerstil, grå skåp, bänkskiva i kvarts, klinkergolv i porslin, en tvättmaskin och torktumlare bredvid varandra och grått golv
892 foton på brun tvättstuga, med grå skåp
6
