1 570 foton på brun tvättstuga, med granitbänkskiva
Sortera efter:
Budget
Sortera efter:Populärt i dag
61 - 80 av 1 570 foton
Artikel 1 av 3
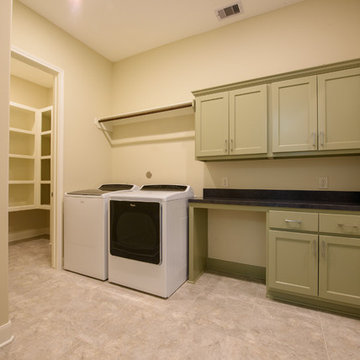
Idéer för en mellanstor klassisk svarta linjär tvättstuga enbart för tvätt, med skåp i shakerstil, gröna skåp, granitbänkskiva, beige väggar, klinkergolv i porslin och en tvättmaskin och torktumlare bredvid varandra
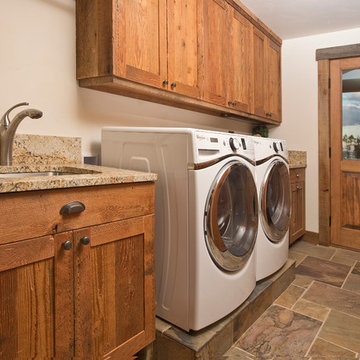
Exempel på ett rustikt parallellt grovkök, med en undermonterad diskho, skåp i shakerstil, granitbänkskiva, vita väggar, skiffergolv, en tvättmaskin och torktumlare bredvid varandra och skåp i mellenmörkt trä
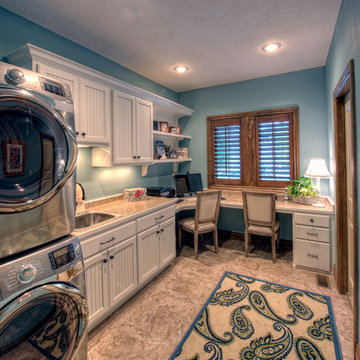
Inredning av ett klassiskt stort l-format grovkök, med en nedsänkt diskho, vita skåp, granitbänkskiva, blå väggar, klinkergolv i porslin, en tvättpelare och luckor med infälld panel

Idéer för ett mellanstort klassiskt beige parallellt grovkök, med en rustik diskho, luckor med glaspanel och granitbänkskiva

Renovation of a master bath suite, dressing room and laundry room in a log cabin farm house.
The laundry room has a fabulous white enamel and iron trough sink with double goose neck faucets - ideal for scrubbing dirty farmer's clothing. The cabinet and shelving were custom made using the reclaimed wood from the farm. A quartz counter for folding laundry is set above the washer and dryer. A ribbed glass panel was installed in the door to the laundry room, which was retrieved from a wood pile, so that the light from the room's window would flow through to the dressing room and vestibule, while still providing privacy between the spaces.
Interior Design & Photo ©Suzanne MacCrone Rogers
Architectural Design - Robert C. Beeland, AIA, NCARB

Idéer för att renovera en mellanstor amerikansk linjär tvättstuga enbart för tvätt, med en undermonterad diskho, luckor med infälld panel, beige skåp, granitbänkskiva, vita väggar, mörkt trägolv och en tvättpelare
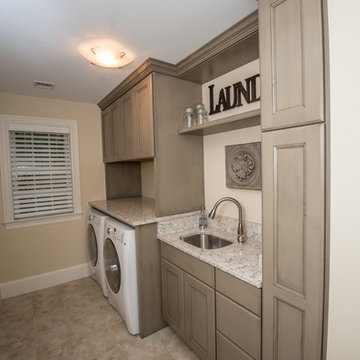
Decora Cabinetry, Maple Roslyn Door Style in the Angora finish. The countertops are Viatera “Aria” with eased edge.
Designer: Dave Mauricio
Photo Credit: Nicola Richard
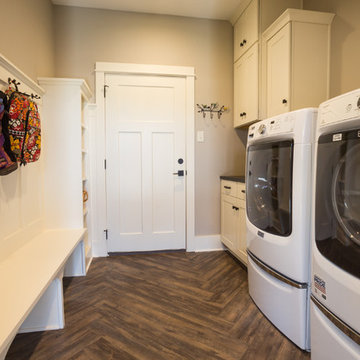
Jerod Foster
Foto på ett amerikanskt parallellt grovkök, med släta luckor, vita skåp, granitbänkskiva, grå väggar, vinylgolv och en tvättmaskin och torktumlare bredvid varandra
Foto på ett amerikanskt parallellt grovkök, med släta luckor, vita skåp, granitbänkskiva, grå väggar, vinylgolv och en tvättmaskin och torktumlare bredvid varandra

Close-up of the granite counter-top, with custom cut/finished butcher block Folded Laundry Board. Note handles on Laundry Board are a must due to the weight of the board when lifting into place or removing, as slippery urethane finish made it tough to hold otherwise.
2nd Note: The key to getting a support edge for the butcher-block on the Farm Sink is to have the granite installers measure to the center of the top edge of the farm sink, so that half of the top edge holds the granite, and the other half of the top edge holds the butcher block laundry board. By and large, most all granite installers will always cover the edge of any sink, so you need to specify exactly half, and explain why you need it that way.
Photo taken by homeowner.

The laundry room is the hub of this renovation, with traffic converging from the kitchen, family room, exterior door, the two bedroom guest suite, and guest bath. We allowed a spacious area to accommodate this, plus laundry tasks, a pantry, and future wheelchair maneuverability.
The client keeps her large collection of vintage china, crystal, and serving pieces for entertaining in the convenient white IKEA cabinetry drawers. We tucked the stacked washer and dryer into an alcove so it is not viewed from the family room or kitchen. The leather finish granite countertop looks like marble and provides folding and display space. The Versailles pattern travertine floor was matched to the existing from the adjacent kitchen.

The kitchen, butler’s pantry, and laundry room uses Arbor Mills cabinetry and quartz counter tops. Wide plank flooring is installed to bring in an early world feel. Encaustic tiles and black iron hardware were used throughout. The butler’s pantry has polished brass latches and cup pulls which shine brightly on black painted cabinets. Across from the laundry room the fully custom mudroom wall was built around a salvaged 4” thick seat stained to match the laundry room cabinets.
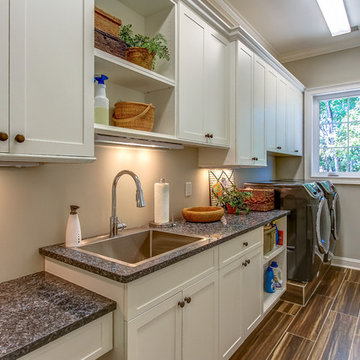
Inspiration för mellanstora klassiska linjära tvättstugor enbart för tvätt, med en nedsänkt diskho, skåp i shakerstil, vita skåp, granitbänkskiva, grå väggar, klinkergolv i porslin och en tvättmaskin och torktumlare bredvid varandra

Idéer för stora lantliga parallella grått tvättstugor enbart för tvätt, med en undermonterad diskho, släta luckor, beige skåp, granitbänkskiva, vita väggar, skiffergolv, en tvättpelare och grått golv
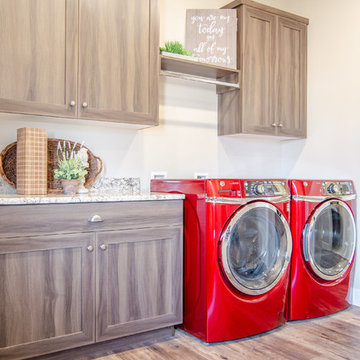
Exempel på ett stort lantligt linjärt grovkök, med en dubbel diskho, luckor med infälld panel, granitbänkskiva och en tvättmaskin och torktumlare bredvid varandra

Idéer för mellanstora rustika linjära flerfärgat tvättstugor enbart för tvätt, med en undermonterad diskho, granitbänkskiva, vita väggar, mellanmörkt trägolv, en tvättmaskin och torktumlare bredvid varandra och flerfärgat golv

This Beautiful Country Farmhouse rests upon 5 acres among the most incredible large Oak Trees and Rolling Meadows in all of Asheville, North Carolina. Heart-beats relax to resting rates and warm, cozy feelings surplus when your eyes lay on this astounding masterpiece. The long paver driveway invites with meticulously landscaped grass, flowers and shrubs. Romantic Window Boxes accentuate high quality finishes of handsomely stained woodwork and trim with beautifully painted Hardy Wood Siding. Your gaze enhances as you saunter over an elegant walkway and approach the stately front-entry double doors. Warm welcomes and good times are happening inside this home with an enormous Open Concept Floor Plan. High Ceilings with a Large, Classic Brick Fireplace and stained Timber Beams and Columns adjoin the Stunning Kitchen with Gorgeous Cabinets, Leathered Finished Island and Luxurious Light Fixtures. There is an exquisite Butlers Pantry just off the kitchen with multiple shelving for crystal and dishware and the large windows provide natural light and views to enjoy. Another fireplace and sitting area are adjacent to the kitchen. The large Master Bath boasts His & Hers Marble Vanity’s and connects to the spacious Master Closet with built-in seating and an island to accommodate attire. Upstairs are three guest bedrooms with views overlooking the country side. Quiet bliss awaits in this loving nest amiss the sweet hills of North Carolina.
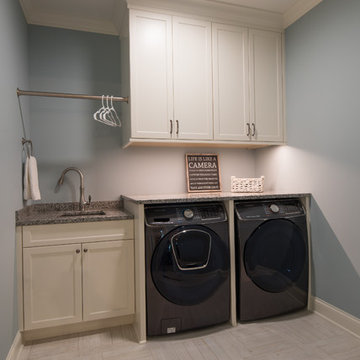
Design: Studio M Interiors | Photography: Scott Amundson Photography
Klassisk inredning av en mellanstor linjär tvättstuga enbart för tvätt, med en undermonterad diskho, luckor med infälld panel, vita skåp, granitbänkskiva, klinkergolv i keramik, en tvättmaskin och torktumlare bredvid varandra, beiget golv och grå väggar
Klassisk inredning av en mellanstor linjär tvättstuga enbart för tvätt, med en undermonterad diskho, luckor med infälld panel, vita skåp, granitbänkskiva, klinkergolv i keramik, en tvättmaskin och torktumlare bredvid varandra, beiget golv och grå väggar
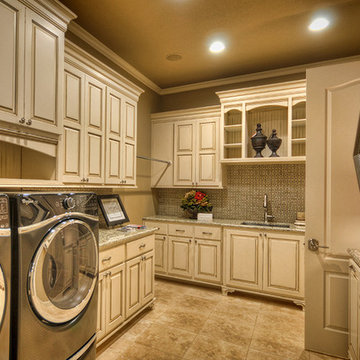
Bild på en stor vintage linjär liten tvättstuga, med en undermonterad diskho, luckor med upphöjd panel, beige skåp, granitbänkskiva, beige väggar, klinkergolv i porslin, en tvättmaskin och torktumlare bredvid varandra och brunt golv

These Laundry Rooms show the craftsmenship and dedication Fratantoni Luxury Estates takes on each and every aspect to deliver the highest quality material for the lowest possible price.
Follow us on Facebook, Pinterest, Instagram and Twitter for more inspirational photos of Laundry Rooms!!

Klassisk inredning av en mellanstor tvättstuga enbart för tvätt, med en undermonterad diskho, skåp i shakerstil, skåp i mörkt trä, granitbänkskiva, beige väggar, skiffergolv, en tvättpelare och flerfärgat golv
1 570 foton på brun tvättstuga, med granitbänkskiva
4