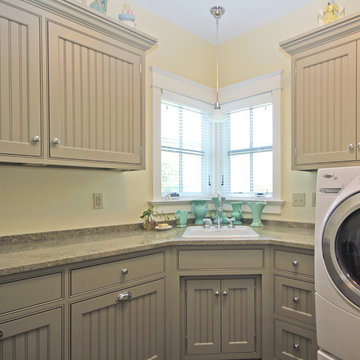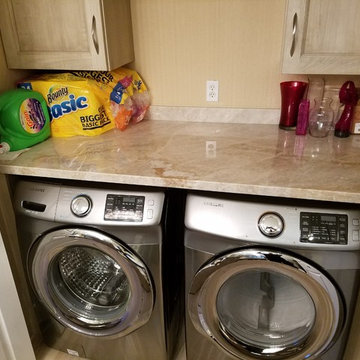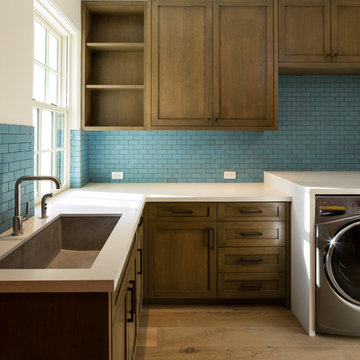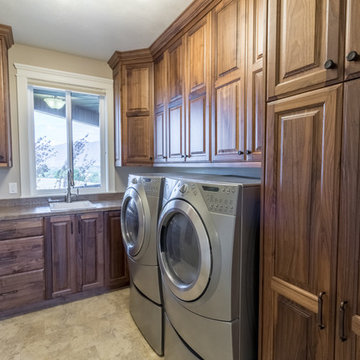240 foton på brun tvättstuga, med luckor med profilerade fronter
Sortera efter:
Budget
Sortera efter:Populärt i dag
1 - 20 av 240 foton
Artikel 1 av 3

Laundry Room with built-in cubby/locker storage
Idéer för att renovera ett stort vintage grå grått grovkök, med en rustik diskho, luckor med profilerade fronter, beige skåp, grå väggar, en tvättpelare och flerfärgat golv
Idéer för att renovera ett stort vintage grå grått grovkök, med en rustik diskho, luckor med profilerade fronter, beige skåp, grå väggar, en tvättpelare och flerfärgat golv

This laundry has the same stone flooring as the mudroom connecting the two spaces visually. While the wallpaper and matching fabric also tie into the mudroom area. Raised washer and dryer make use easy breezy. A Kohler sink with pull down faucet from Newport brass make doing laundry a fun task.

Photo taken as you walk into the Laundry Room from the Garage. Doorway to Kitchen is to the immediate right in photo. Photo tile mural (from The Tile Mural Store www.tilemuralstore.com ) behind the sink was used to evoke nature and waterfowl on the nearby Chesapeake Bay, as well as an entry focal point of interest for the room.
Photo taken by homeowner.

This expansive laundry room, mud room is a dream come true for this new home nestled in the Colorado Rockies in Fraser Valley. This is a beautiful transition from outside to the great room beyond. A place to sit, take off your boots and coat and plenty of storage.

Lubbock parade homes 2011..
Idéer för att renovera en stor vintage flerfärgade u-formad flerfärgat tvättstuga enbart för tvätt, med luckor med profilerade fronter, vita skåp, granitbänkskiva, vita väggar, vinylgolv, en tvättmaskin och torktumlare bredvid varandra och flerfärgat golv
Idéer för att renovera en stor vintage flerfärgade u-formad flerfärgat tvättstuga enbart för tvätt, med luckor med profilerade fronter, vita skåp, granitbänkskiva, vita väggar, vinylgolv, en tvättmaskin och torktumlare bredvid varandra och flerfärgat golv

The laundry room includes a built-in ironing board, plenty of cabinet storage above and below the generous solid surface countertop and laundry sink.
Inspiration för en mellanstor lantlig l-formad tvättstuga enbart för tvätt, med en nedsänkt diskho, luckor med profilerade fronter, bänkskiva i koppar och en tvättmaskin och torktumlare bredvid varandra
Inspiration för en mellanstor lantlig l-formad tvättstuga enbart för tvätt, med en nedsänkt diskho, luckor med profilerade fronter, bänkskiva i koppar och en tvättmaskin och torktumlare bredvid varandra

Exempel på en stor klassisk vita vitt tvättstuga enbart för tvätt, med luckor med profilerade fronter, grå skåp, bänkskiva i kvarts, beige väggar, klinkergolv i porslin och vitt golv

Margaret Wright
Inspiration för maritima svart tvättstugor enbart för tvätt, med en undermonterad diskho, luckor med profilerade fronter, vita skåp, en tvättmaskin och torktumlare bredvid varandra och grått golv
Inspiration för maritima svart tvättstugor enbart för tvätt, med en undermonterad diskho, luckor med profilerade fronter, vita skåp, en tvättmaskin och torktumlare bredvid varandra och grått golv

Klassisk inredning av en mellanstor bruna parallell brunt tvättstuga enbart för tvätt, med luckor med profilerade fronter, beige skåp, träbänkskiva, beige väggar, målat trägolv och en tvättmaskin och torktumlare bredvid varandra

Tired of doing laundry in an unfinished rugged basement? The owners of this 1922 Seward Minneapolis home were as well! They contacted Castle to help them with their basement planning and build for a finished laundry space and new bathroom with shower.
Changes were first made to improve the health of the home. Asbestos tile flooring/glue was abated and the following items were added: a sump pump and drain tile, spray foam insulation, a glass block window, and a Panasonic bathroom fan.
After the designer and client walked through ideas to improve flow of the space, we decided to eliminate the existing 1/2 bath in the family room and build the new 3/4 bathroom within the existing laundry room. This allowed the family room to be enlarged.
Plumbing fixtures in the bathroom include a Kohler, Memoirs® Stately 24″ pedestal bathroom sink, Kohler, Archer® sink faucet and showerhead in polished chrome, and a Kohler, Highline® Comfort Height® toilet with Class Five® flush technology.
American Olean 1″ hex tile was installed in the shower’s floor, and subway tile on shower walls all the way up to the ceiling. A custom frameless glass shower enclosure finishes the sleek, open design.
Highly wear-resistant Adura luxury vinyl tile flooring runs throughout the entire bathroom and laundry room areas.
The full laundry room was finished to include new walls and ceilings. Beautiful shaker-style cabinetry with beadboard panels in white linen was chosen, along with glossy white cultured marble countertops from Central Marble, a Blanco, Precis 27″ single bowl granite composite sink in cafe brown, and a Kohler, Bellera® sink faucet.
We also decided to save and restore some original pieces in the home, like their existing 5-panel doors; one of which was repurposed into a pocket door for the new bathroom.
The homeowners completed the basement finish with new carpeting in the family room. The whole basement feels fresh, new, and has a great flow. They will enjoy their healthy, happy home for years to come.
Designed by: Emily Blonigen
See full details, including before photos at https://www.castlebri.com/basements/project-3378-1/

circa lighting, classic design, custom cabinets, inset cabinetry, kohler, renovation,
Exempel på en klassisk tvättstuga, med en allbänk, luckor med profilerade fronter, vita skåp, flerfärgade väggar, mörkt trägolv och brunt golv
Exempel på en klassisk tvättstuga, med en allbänk, luckor med profilerade fronter, vita skåp, flerfärgade väggar, mörkt trägolv och brunt golv

This compact bathroom and laundry has all the amenities of a much larger space in a 5'-3" x 8'-6" footprint. We removed the 1980's bath and laundry, rebuilt the sagging structure, and reworked ventilation, electric and plumbing. The shower couldn't be smaller than 30" wide, and the 24" Miele washer and dryer required 28". The wall dividing shower and machines is solid plywood with tile and wall paneling.
Schluter system electric radiant heat and black octogon tile completed the floor. We worked closely with the homeowner, refining selections and coming up with several contingencies due to lead times and space constraints.

Concept Kitchen and Bath
Boca Raton, FL
561-699-9999
Kitchen Designer: Neil Mackinnon
Inspiration för mellanstora klassiska linjära små tvättstugor, med luckor med profilerade fronter, skåp i ljust trä, granitbänkskiva, klinkergolv i porslin och en tvättmaskin och torktumlare bredvid varandra
Inspiration för mellanstora klassiska linjära små tvättstugor, med luckor med profilerade fronter, skåp i ljust trä, granitbänkskiva, klinkergolv i porslin och en tvättmaskin och torktumlare bredvid varandra

Laundry room with large sink for comfortable working space.
Idéer för att renovera ett mycket stort vintage parallellt grovkök, med en nedsänkt diskho, luckor med profilerade fronter, grå skåp, granitbänkskiva, beige väggar, mörkt trägolv, en tvättmaskin och torktumlare bredvid varandra och brunt golv
Idéer för att renovera ett mycket stort vintage parallellt grovkök, med en nedsänkt diskho, luckor med profilerade fronter, grå skåp, granitbänkskiva, beige väggar, mörkt trägolv, en tvättmaskin och torktumlare bredvid varandra och brunt golv

Klassisk inredning av en mellanstor l-formad tvättstuga, med luckor med profilerade fronter, grå skåp, bänkskiva i täljsten, beige väggar, skiffergolv, en tvättpelare och en undermonterad diskho

Inspiration för klassiska u-formade beige tvättstugor enbart för tvätt, med en undermonterad diskho, luckor med profilerade fronter, beige skåp, en tvättmaskin och torktumlare bredvid varandra och flerfärgat golv

Idéer för en mellanstor klassisk l-formad tvättstuga enbart för tvätt, med en undermonterad diskho, luckor med profilerade fronter, vita skåp, blå väggar, mellanmörkt trägolv och en tvättmaskin och torktumlare bredvid varandra

Large, stainless steel sink with wall faucet that has a sprinkler head makes bath time easier. This unique space is loaded with amenities devoted to pampering four-legged family members, including an island for brushing, built-in water fountain, and hideaway food dish holders.

Idéer för ett mellanstort rustikt parallellt grovkök, med en nedsänkt diskho, luckor med profilerade fronter, skåp i mellenmörkt trä, granitbänkskiva, beige väggar, klinkergolv i porslin och en tvättmaskin och torktumlare bredvid varandra

Conceal the washer and dryer to give a great functional look.
Inspiration för ett mellanstort vintage parallellt grovkök, med en undermonterad diskho, luckor med profilerade fronter, granitbänkskiva, klinkergolv i keramik, tvättmaskin och torktumlare byggt in i ett skåp och bruna väggar
Inspiration för ett mellanstort vintage parallellt grovkök, med en undermonterad diskho, luckor med profilerade fronter, granitbänkskiva, klinkergolv i keramik, tvättmaskin och torktumlare byggt in i ett skåp och bruna väggar
240 foton på brun tvättstuga, med luckor med profilerade fronter
1