1 642 foton på brun tvättstuga, med vita väggar
Sortera efter:
Budget
Sortera efter:Populärt i dag
21 - 40 av 1 642 foton
Artikel 1 av 3
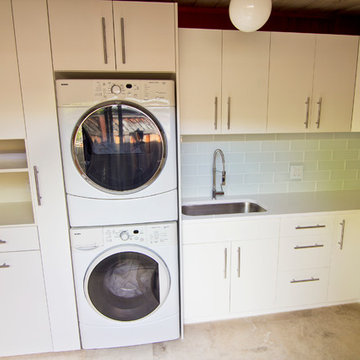
photos by Kyle Chesser, Hands On Studio
50 tals inredning av ett litet l-format grovkök, med en undermonterad diskho, släta luckor, vita skåp, bänkskiva i kvarts, vita väggar, travertin golv och en tvättpelare
50 tals inredning av ett litet l-format grovkök, med en undermonterad diskho, släta luckor, vita skåp, bänkskiva i kvarts, vita väggar, travertin golv och en tvättpelare

Idéer för ett stort klassiskt vit u-format grovkök, med en nedsänkt diskho, skåp i shakerstil, vita skåp, laminatbänkskiva, vita väggar, klinkergolv i keramik, en tvättmaskin och torktumlare bredvid varandra och vitt golv
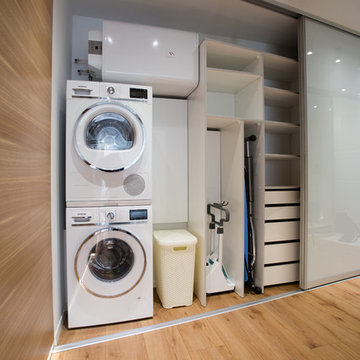
Idéer för att renovera en funkis liten tvättstuga, med vita väggar, en tvättpelare och brunt golv

A small beachside home was reconfigured to allow for a larger kitchen opening to the back yard with compact adjacent laundry. The feature tiled wall makes quite a statement with striking dark turquoise hand-made tiles. The wall conceals the small walk-in pantry we managed to fit in behind. Used for food storage and making messy afternoon snacks without cluttering the open plan kitchen/dining living room. Lots of drawers and benchspace in the actual kitchen make this kitchen a dream to work in. And enhances the whole living dining space. The laundry continues with the same materials as the kitchen so make a small but functional space connect with the kitchen.

Idéer för att renovera en funkis svarta linjär svart tvättstuga enbart för tvätt, med en undermonterad diskho, släta luckor, skåp i mellenmörkt trä, vita väggar, en tvättmaskin och torktumlare bredvid varandra och grått golv

Inspiration för mellanstora moderna l-formade vitt tvättstugor enbart för tvätt, med en undermonterad diskho, släta luckor, bruna skåp, bänkskiva i kvarts, vita väggar, klinkergolv i porslin, en tvättpelare och beiget golv

Caleb Vandermeer
Idéer för ett mellanstort modernt vit linjärt grovkök, med en undermonterad diskho, luckor med infälld panel, vita skåp, vita väggar, ljust trägolv, en tvättpelare och beiget golv
Idéer för ett mellanstort modernt vit linjärt grovkök, med en undermonterad diskho, luckor med infälld panel, vita skåp, vita väggar, ljust trägolv, en tvättpelare och beiget golv

Gibeon Photography
Foto på ett rustikt grovkök, med en undermonterad diskho, skåp i mörkt trä och vita väggar
Foto på ett rustikt grovkök, med en undermonterad diskho, skåp i mörkt trä och vita väggar

2nd floor Laundry
Rigsby Group, Inc.
Inspiration för en liten vintage linjär liten tvättstuga, med skåp i shakerstil, grå skåp, vita väggar, klinkergolv i keramik och en tvättmaskin och torktumlare bredvid varandra
Inspiration för en liten vintage linjär liten tvättstuga, med skåp i shakerstil, grå skåp, vita väggar, klinkergolv i keramik och en tvättmaskin och torktumlare bredvid varandra

The best of past and present architectural styles combine in this welcoming, farmhouse-inspired design. Clad in low-maintenance siding, the distinctive exterior has plenty of street appeal, with its columned porch, multiple gables, shutters and interesting roof lines. Other exterior highlights included trusses over the garage doors, horizontal lap siding and brick and stone accents. The interior is equally impressive, with an open floor plan that accommodates today’s family and modern lifestyles. An eight-foot covered porch leads into a large foyer and a powder room. Beyond, the spacious first floor includes more than 2,000 square feet, with one side dominated by public spaces that include a large open living room, centrally located kitchen with a large island that seats six and a u-shaped counter plan, formal dining area that seats eight for holidays and special occasions and a convenient laundry and mud room. The left side of the floor plan contains the serene master suite, with an oversized master bath, large walk-in closet and 16 by 18-foot master bedroom that includes a large picture window that lets in maximum light and is perfect for capturing nearby views. Relax with a cup of morning coffee or an evening cocktail on the nearby covered patio, which can be accessed from both the living room and the master bedroom. Upstairs, an additional 900 square feet includes two 11 by 14-foot upper bedrooms with bath and closet and a an approximately 700 square foot guest suite over the garage that includes a relaxing sitting area, galley kitchen and bath, perfect for guests or in-laws.

Travis Knoop Photography
Idéer för en lantlig linjär tvättstuga, med en allbänk, luckor med glaspanel, skåp i ljust trä, vita väggar och en tvättmaskin och torktumlare bredvid varandra
Idéer för en lantlig linjär tvättstuga, med en allbänk, luckor med glaspanel, skåp i ljust trä, vita väggar och en tvättmaskin och torktumlare bredvid varandra

Idéer för funkis l-formade tvättstugor enbart för tvätt, med släta luckor, skåp i ljust trä, vita väggar och en tvättmaskin och torktumlare bredvid varandra
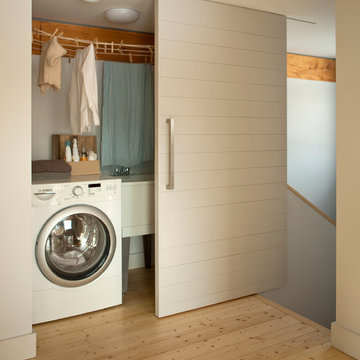
The 1,500 sq. ft. GO Home offers two story living with a combined kitchen/living/dining space on the main level and three bedrooms with full bath on the upper level.
Amenities include covered entry porch, kitchen pantry, powder room, mud room and laundry closet.
LEED Platinum certification; 1st Passive House–certified home in Maine, 12th certified in U.S.; USGBC Residential Project of the Year Award 2011; EcoHome Magazine Design Merit Award, 2011; TreeHugger, Best Passive House of the Year Award 2012
photo by Trent Bell

Our dark green boot room and utility has been designed for all seasons, incorporating open and closed storage for muddy boots, bags, various outdoor items and cleaning products.
No boot room is complete without bespoke bench seating. In this instance, we've introduced a warm and contrasting walnut seat, offering a cosy perch and additional storage below.
To add a heritage feel, we've embraced darker tones, walnut details and burnished brass Antrim handles, bringing beauty to this practical room.

Idéer för en mellanstor modern linjär tvättstuga enbart för tvätt, med en nedsänkt diskho, släta luckor, grå skåp, träbänkskiva, vitt stänkskydd, stänkskydd i keramik, vita väggar, klinkergolv i keramik, en tvättmaskin och torktumlare bredvid varandra och grått golv

Small farmhouse laundry room with LG Front load washer/dryer. Decorative tile backsplash to add a bit of color. Pental Quartz countertop concrete. Ikea grimslov kitchen cabinets for storage and undercounter lighting. Hanging rack for clothing and laundry storage basket.

Inspiration för en mellanstor maritim vita parallell vitt tvättstuga enbart för tvätt, med en rustik diskho, öppna hyllor, vita skåp, en tvättpelare, grått golv och vita väggar

Painted cabinetry with antique brass hardware.
Interior Designer: Simons Design Studio
Builder: Magleby Construction
Photography: Alan Blakely Photography
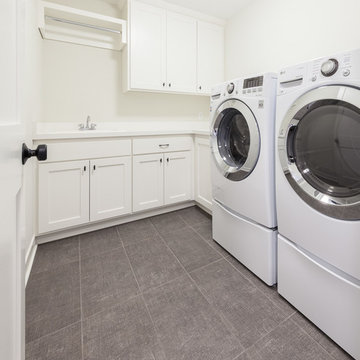
Inspiration för mellanstora klassiska l-formade tvättstugor enbart för tvätt, med en undermonterad diskho, skåp i shakerstil, vita skåp, bänkskiva i koppar, vita väggar, klinkergolv i porslin, en tvättmaskin och torktumlare bredvid varandra och grått golv
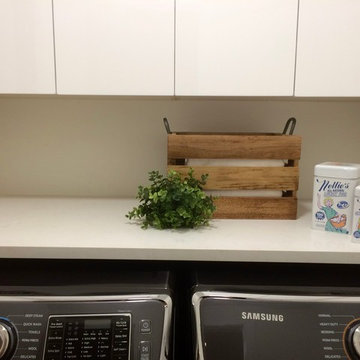
Simple decor in laundry room keeps it looking clean and de-cluttered...
Exempel på en liten modern linjär tvättstuga enbart för tvätt, med släta luckor, vita skåp, bänkskiva i kvartsit, vita väggar, ljust trägolv och en tvättmaskin och torktumlare bredvid varandra
Exempel på en liten modern linjär tvättstuga enbart för tvätt, med släta luckor, vita skåp, bänkskiva i kvartsit, vita väggar, ljust trägolv och en tvättmaskin och torktumlare bredvid varandra
1 642 foton på brun tvättstuga, med vita väggar
2