545 foton på brun tvättstuga
Sortera efter:
Budget
Sortera efter:Populärt i dag
61 - 80 av 545 foton
Artikel 1 av 3
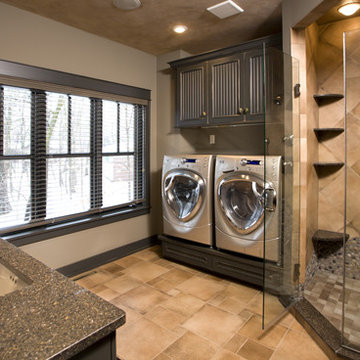
Photo by Landmark Photography
Idéer för ett mellanstort klassiskt grovkök, med en undermonterad diskho, luckor med infälld panel, skåp i mörkt trä, beige väggar och en tvättmaskin och torktumlare bredvid varandra
Idéer för ett mellanstort klassiskt grovkök, med en undermonterad diskho, luckor med infälld panel, skåp i mörkt trä, beige väggar och en tvättmaskin och torktumlare bredvid varandra

Klassisk inredning av en stor beige l-formad beige tvättstuga enbart för tvätt, med en undermonterad diskho, luckor med infälld panel, skåp i mörkt trä, bänkskiva i kvarts, flerfärgad stänkskydd, stänkskydd i stickkakel, grå väggar, klinkergolv i keramik, en tvättmaskin och torktumlare bredvid varandra och vitt golv
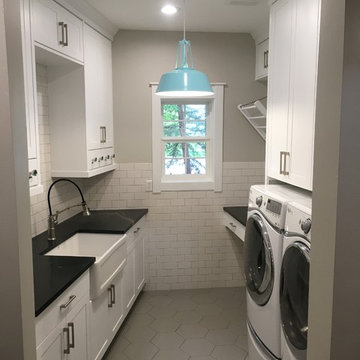
We recently created this super stylish and functional laundry room, equipped with custom made, fold-away clothes drying racks, an area that doubles as a gift wrapping station with drawers that dispense ribbons, and many other unique features.
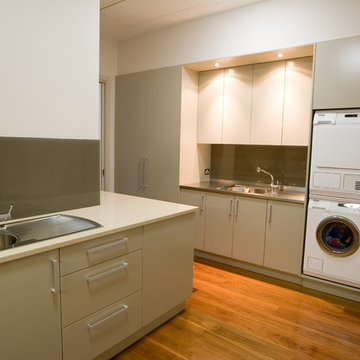
Large laundry featuring tall joinery, stainless steel benchtop with welded in sink and stacked Miele appliances built into the joinery.
Inspiration för en stor funkis tvättstuga enbart för tvätt, med en nedsänkt diskho, släta luckor, bänkskiva i kvarts, mellanmörkt trägolv, en tvättpelare, beige skåp och vita väggar
Inspiration för en stor funkis tvättstuga enbart för tvätt, med en nedsänkt diskho, släta luckor, bänkskiva i kvarts, mellanmörkt trägolv, en tvättpelare, beige skåp och vita väggar

Laundry room
Exempel på en mellanstor modern grå u-formad grått tvättstuga enbart för tvätt, med en undermonterad diskho, släta luckor, skåp i mörkt trä, bänkskiva i kvarts, vita väggar, klinkergolv i porslin, en tvättmaskin och torktumlare bredvid varandra och grått golv
Exempel på en mellanstor modern grå u-formad grått tvättstuga enbart för tvätt, med en undermonterad diskho, släta luckor, skåp i mörkt trä, bänkskiva i kvarts, vita väggar, klinkergolv i porslin, en tvättmaskin och torktumlare bredvid varandra och grått golv

Bild på en mellanstor vintage grå parallell grått tvättstuga enbart för tvätt, med en undermonterad diskho, skåp i shakerstil, blå skåp, marmorbänkskiva, beige väggar, klinkergolv i keramik, en tvättpelare och beiget golv
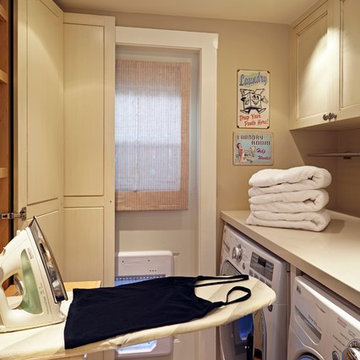
Doug Hill Photography
Inredning av en klassisk liten tvättstuga, med luckor med infälld panel, beige väggar, mellanmörkt trägolv och beige skåp
Inredning av en klassisk liten tvättstuga, med luckor med infälld panel, beige väggar, mellanmörkt trägolv och beige skåp

Boot room storage and cloakroom
Inspiration för stora lantliga l-formade grovkök, med luckor med profilerade fronter, grå skåp och träbänkskiva
Inspiration för stora lantliga l-formade grovkök, med luckor med profilerade fronter, grå skåp och träbänkskiva
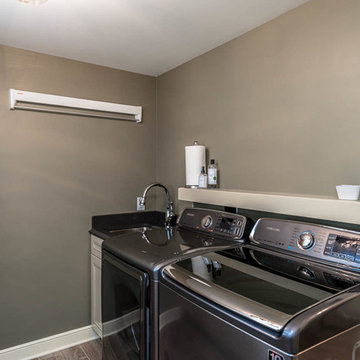
This home had a generous master suite prior to the renovation; however, it was located close to the rest of the bedrooms and baths on the floor. They desired their own separate oasis with more privacy and asked us to design and add a 2nd story addition over the existing 1st floor family room, that would include a master suite with a laundry/gift wrapping room.
We added a 2nd story addition without adding to the existing footprint of the home. The addition is entered through a private hallway with a separate spacious laundry room, complete with custom storage cabinetry, sink area, and countertops for folding or wrapping gifts. The bedroom is brimming with details such as custom built-in storage cabinetry with fine trim mouldings, window seats, and a fireplace with fine trim details. The master bathroom was designed with comfort in mind. A custom double vanity and linen tower with mirrored front, quartz countertops and champagne bronze plumbing and lighting fixtures make this room elegant. Water jet cut Calcatta marble tile and glass tile make this walk-in shower with glass window panels a true work of art. And to complete this addition we added a large walk-in closet with separate his and her areas, including built-in dresser storage, a window seat, and a storage island. The finished renovation is their private spa-like place to escape the busyness of life in style and comfort. These delightful homeowners are already talking phase two of renovations with us and we look forward to a longstanding relationship with them.
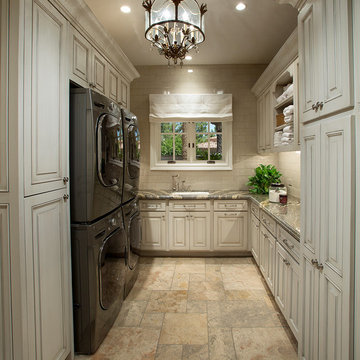
We love this laundry room's built-in storage and cream colored cabinets, the double washer and dryer, and the marble countertops!
Exempel på en stor u-formad tvättstuga enbart för tvätt, med luckor med upphöjd panel, vita skåp, granitbänkskiva, beige väggar, klinkergolv i keramik, en tvättmaskin och torktumlare bredvid varandra och en undermonterad diskho
Exempel på en stor u-formad tvättstuga enbart för tvätt, med luckor med upphöjd panel, vita skåp, granitbänkskiva, beige väggar, klinkergolv i keramik, en tvättmaskin och torktumlare bredvid varandra och en undermonterad diskho
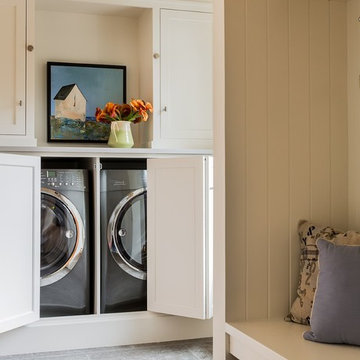
Photography by Michael J. Lee
Inredning av ett klassiskt mellanstort grovkök, med skåp i shakerstil, vita skåp, bänkskiva i kvarts, vita väggar, klinkergolv i keramik och en tvättmaskin och torktumlare bredvid varandra
Inredning av ett klassiskt mellanstort grovkök, med skåp i shakerstil, vita skåp, bänkskiva i kvarts, vita väggar, klinkergolv i keramik och en tvättmaskin och torktumlare bredvid varandra
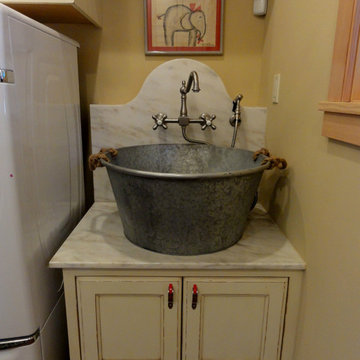
Old fashioned basin sink
Foto på en mellanstor lantlig tvättstuga, med skåp i slitet trä, marmorbänkskiva, en tvättmaskin och torktumlare bredvid varandra och luckor med infälld panel
Foto på en mellanstor lantlig tvättstuga, med skåp i slitet trä, marmorbänkskiva, en tvättmaskin och torktumlare bredvid varandra och luckor med infälld panel
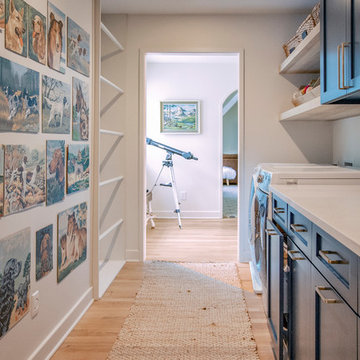
Idéer för mellanstora lantliga parallella vitt grovkök, med en rustik diskho, skåp i shakerstil, blå skåp, bänkskiva i kvarts, vita väggar, ljust trägolv, en tvättmaskin och torktumlare bredvid varandra och brunt golv
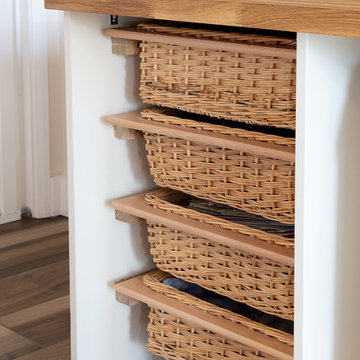
This property has been transformed into an impressive home that our clients can be proud of. Our objective was to carry out a two storey extension which was considered to complement the existing features and period of the house. This project was set at the end of a private road with large grounds.
During the build we applied stepped foundations due to the nearby trees. There was also a hidden water main in the ground running central to new floor area. We increased the water pressure by installing a break tank (this is a separate water storage tank where a large pump pulls the water from here and pressurises the mains incoming supplying better pressure all over the house hot and cold feeds.). This can be seen in the photo below in the cladded bespoke external box.
Our client has gained a large luxurious lounge with a feature log burner fireplace with oak hearth and a practical utility room downstairs. Upstairs, we have created a stylish master bedroom with a walk in wardrobe and ensuite. We added beautiful custom oak beams, raised the ceiling level and deigned trusses to allow sloping ceiling either side.
Other special features include a large bi-folding door to bring the lovely garden into the new lounge. Upstairs, custom air dried aged oak which we ordered and fitted to the bedroom ceiling and a beautiful Juliet balcony with raw iron railing in black.
This property has a tranquil farm cottage feel and now provides stylish adequate living space.

When the collaboration between client, builder and cabinet maker comes together perfectly the end result is one we are all very proud of. The clients had many ideas which evolved as the project was taking shape and as the budget changed. Through hours of planning and preparation the end result was to achieve the level of design and finishes that the client, builder and cabinet expect without making sacrifices or going over budget. Soft Matt finishes, solid timber, stone, brass tones, porcelain, feature bathroom fixtures and high end appliances all come together to create a warm, homely and sophisticated finish. The idea was to create spaces that you can relax in, work from, entertain in and most importantly raise your young family in. This project was fantastic to work on and the result shows that why would you ever want to leave home?

This dedicated laundry room is on the second floor and features ample counter and storage, white washer and dryer and floating shelves.
Bild på en stor funkis vita l-formad vitt tvättstuga enbart för tvätt, med en undermonterad diskho, släta luckor, bänkskiva i kvarts, vita väggar, en tvättmaskin och torktumlare bredvid varandra, grått golv och skåp i mellenmörkt trä
Bild på en stor funkis vita l-formad vitt tvättstuga enbart för tvätt, med en undermonterad diskho, släta luckor, bänkskiva i kvarts, vita väggar, en tvättmaskin och torktumlare bredvid varandra, grått golv och skåp i mellenmörkt trä
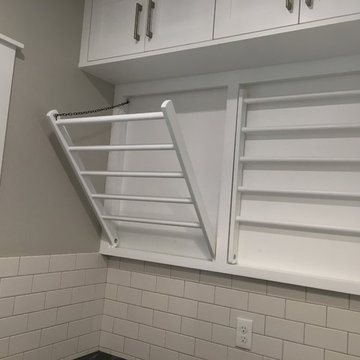
We recently created this super stylish and functional laundry room, equipped with custom made, fold-away clothes drying racks, an area that doubles as a gift wrapping station with drawers that dispense ribbons, and many other unique features.
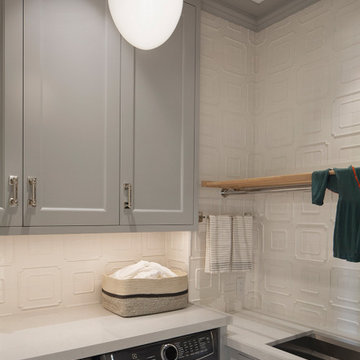
The family living in this shingled roofed home on the Peninsula loves color and pattern. At the heart of the two-story house, we created a library with high gloss lapis blue walls. The tête-à-tête provides an inviting place for the couple to read while their children play games at the antique card table. As a counterpoint, the open planned family, dining room, and kitchen have white walls. We selected a deep aubergine for the kitchen cabinetry. In the tranquil master suite, we layered celadon and sky blue while the daughters' room features pink, purple, and citrine.
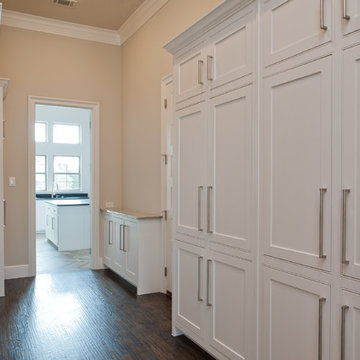
MLA photography - Erin Matlock
Idéer för ett stort klassiskt beige u-format grovkök, med en undermonterad diskho, luckor med infälld panel, vita skåp, granitbänkskiva, beige väggar, mörkt trägolv och brunt golv
Idéer för ett stort klassiskt beige u-format grovkök, med en undermonterad diskho, luckor med infälld panel, vita skåp, granitbänkskiva, beige väggar, mörkt trägolv och brunt golv

Bella Vita Photography
Idéer för stora lantliga u-formade svart tvättstugor, med en rustik diskho, skåp i shakerstil, vita skåp, bänkskiva i täljsten, beige väggar, mellanmörkt trägolv, en tvättmaskin och torktumlare bredvid varandra och brunt golv
Idéer för stora lantliga u-formade svart tvättstugor, med en rustik diskho, skåp i shakerstil, vita skåp, bänkskiva i täljsten, beige väggar, mellanmörkt trägolv, en tvättmaskin och torktumlare bredvid varandra och brunt golv
545 foton på brun tvättstuga
4