2 488 foton på brun uteplats, med betongplatta
Sortera efter:
Budget
Sortera efter:Populärt i dag
141 - 160 av 2 488 foton
Artikel 1 av 3
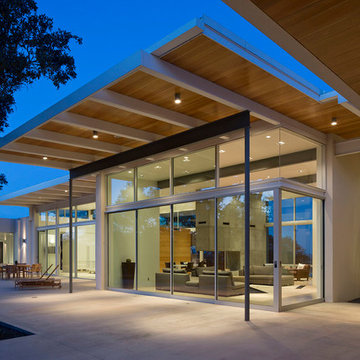
Photo by Paul Bardagjy
Idéer för stora funkis uteplatser på baksidan av huset, med betongplatta och takförlängning
Idéer för stora funkis uteplatser på baksidan av huset, med betongplatta och takförlängning
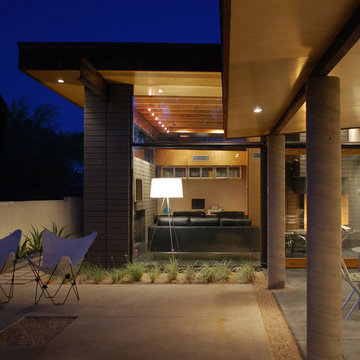
The existing patio porch framing was saved and covered with birch panel plywood to unite the interior and exterior. The framing is supported by steel wide-flange beams and concrete columns echoing the interior language. The new space allows the exterior patio to become an extension of the interior spaces encouraging indoor-outdoor living.
Secrest Architecture LLC
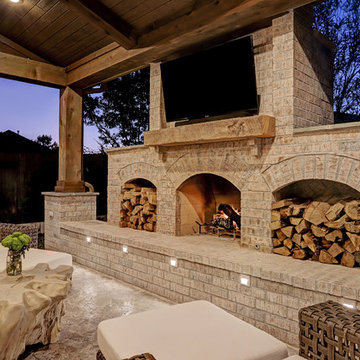
This cozy, yet gorgeous space added over 310 square feet of outdoor living space and has been in the works for several years. The home had a small covered space that was just not big enough for what the family wanted and needed. They desired a larger space to be able to entertain outdoors in style. With the additional square footage came more concrete and a patio cover to match the original roof line of the home. Brick to match the home was used on the new columns with cedar wrapped posts and the large custom wood burning fireplace that was built. The fireplace has built-in wood holders and a reclaimed beam as the mantle. Low voltage lighting was installed to accent the large hearth that also serves as a seat wall. A privacy wall of stained shiplap was installed behind the grill – an EVO 30” ceramic top griddle. The counter is a wood to accent the other aspects of the project. The ceiling is pre-stained tongue and groove with cedar beams. The flooring is a stained stamped concrete without a pattern. The homeowner now has a great space to entertain – they had custom tables made to fit in the space.
TK Images
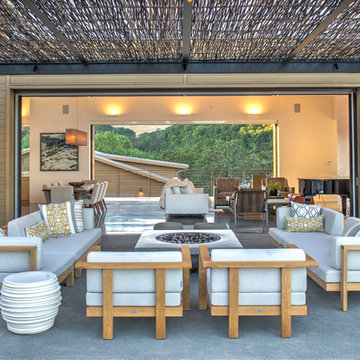
Inspiration för moderna uteplatser på baksidan av huset, med en öppen spis, betongplatta och en pergola
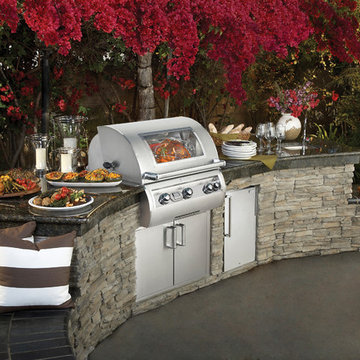
Klassisk inredning av en mellanstor uteplats på baksidan av huset, med utekök och betongplatta
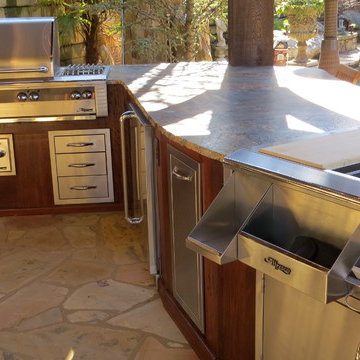
Alfresco Open Air Culinary System
Bild på en mellanstor tropisk uteplats på baksidan av huset, med utekök och betongplatta
Bild på en mellanstor tropisk uteplats på baksidan av huset, med utekök och betongplatta
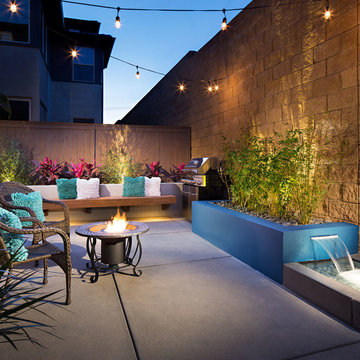
Zack Benson
Exempel på en mellanstor modern uteplats på baksidan av huset, med betongplatta
Exempel på en mellanstor modern uteplats på baksidan av huset, med betongplatta
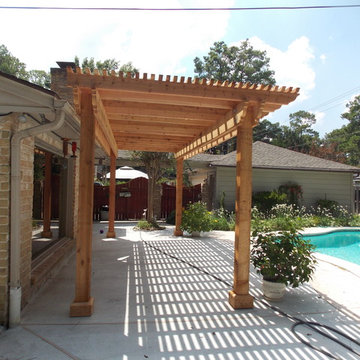
Seek Design and Renovation
Exempel på en mellanstor rustik uteplats på baksidan av huset, med betongplatta och en pergola
Exempel på en mellanstor rustik uteplats på baksidan av huset, med betongplatta och en pergola
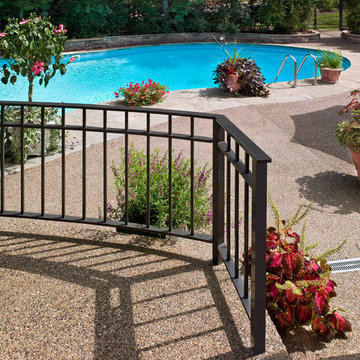
As part of a full kitchen renovation, the pool patio got a new portico, patio and exposed aggregate concrete patio surface.
Foto på en stor vintage uteplats på baksidan av huset, med betongplatta och en pergola
Foto på en stor vintage uteplats på baksidan av huset, med betongplatta och en pergola
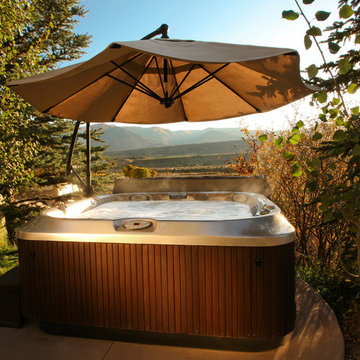
Juliet Phelps
Modern inredning av en mellanstor uteplats på baksidan av huset, med betongplatta
Modern inredning av en mellanstor uteplats på baksidan av huset, med betongplatta
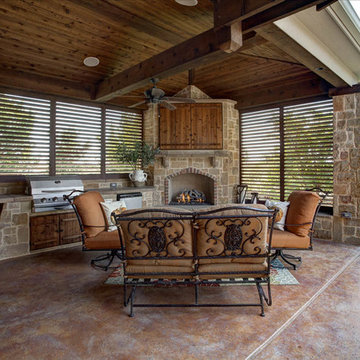
Weatherwell Elite aluminum shutters were retro fitted to this outdoor room to allow the owners to use this space again after southerly winds and lack of privacy had prevented them from using the the area. They love: being able to operate the louvers to be at varying degrees of openness, having no maintenance, being able to hose to clean, and the life-like look and feel of the textured wood look powder coat.
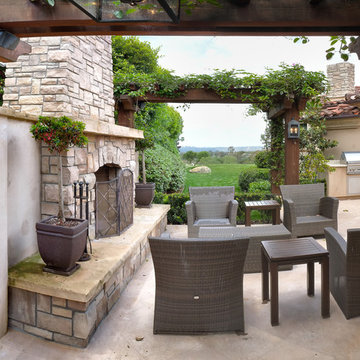
Greg Hebert Landscape Architect
Foto på en mellanstor medelhavsstil gårdsplan, med en öppen spis, betongplatta och en pergola
Foto på en mellanstor medelhavsstil gårdsplan, med en öppen spis, betongplatta och en pergola
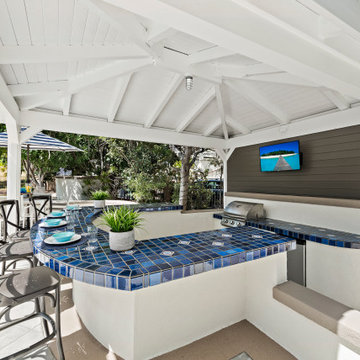
Inredning av en klassisk uteplats på baksidan av huset, med betongplatta och ett lusthus
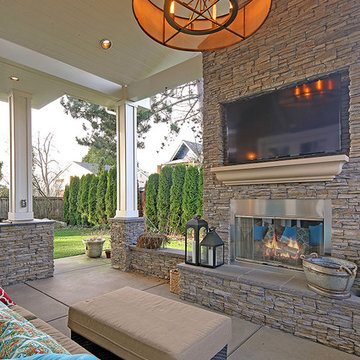
This new house project was for a young couple with 2 kids. They wanted a traditional style with a sophisticated upscale interior. The project included a see through upper cabinet to the large covered out door room. The great room concept with painted wood ceilings added the character to this traditional style.
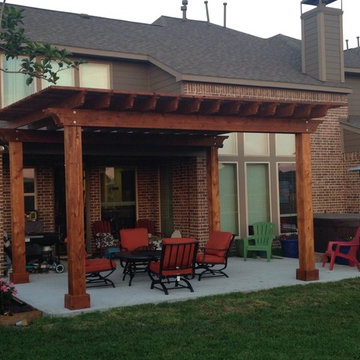
Texan Pergola
14'x18' western red cedar pergola
Sikkens Teak Stain
8x8 Posts, 2x10 Main Beams, 2x8 Rafters
Klassisk inredning av en stor uteplats på baksidan av huset, med betongplatta och en pergola
Klassisk inredning av en stor uteplats på baksidan av huset, med betongplatta och en pergola
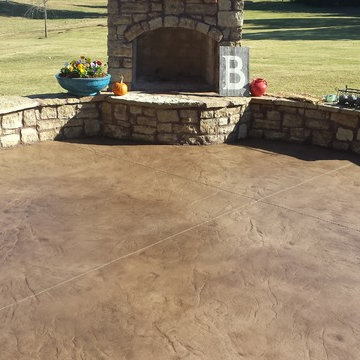
Exempel på en mycket stor klassisk uteplats på baksidan av huset, med betongplatta
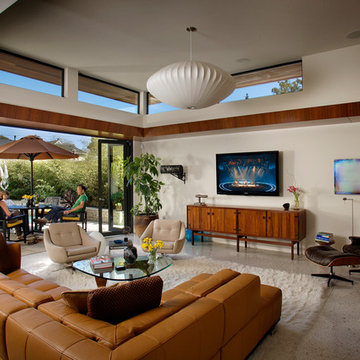
Open up your wall to literally Bring The Outdoors In with a Lanai Doors bifolding door. Making your exterior part of your living space.
Inredning av en retro stor uteplats på baksidan av huset, med betongplatta
Inredning av en retro stor uteplats på baksidan av huset, med betongplatta
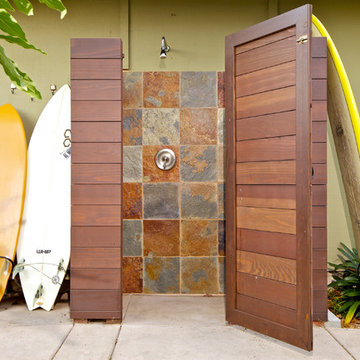
Brent Haywood Photography
Idéer för en maritim uteplats, med betongplatta och utedusch
Idéer för en maritim uteplats, med betongplatta och utedusch
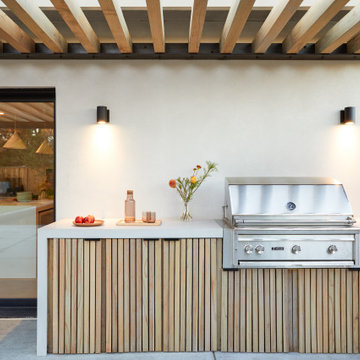
This Australian-inspired new construction was a successful collaboration between homeowner, architect, designer and builder. The home features a Henrybuilt kitchen, butler's pantry, private home office, guest suite, master suite, entry foyer with concealed entrances to the powder bathroom and coat closet, hidden play loft, and full front and back landscaping with swimming pool and pool house/ADU.
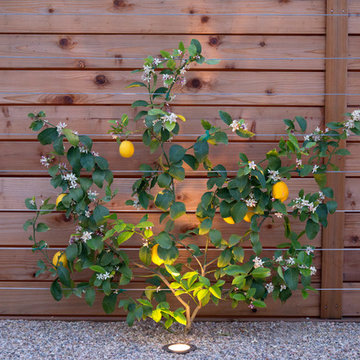
photography by Joslyn Amato
Idéer för stora funkis uteplatser på baksidan av huset, med utekök, betongplatta och en pergola
Idéer för stora funkis uteplatser på baksidan av huset, med utekök, betongplatta och en pergola
2 488 foton på brun uteplats, med betongplatta
8