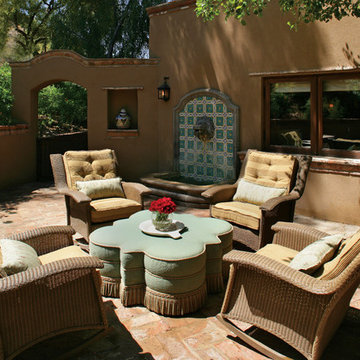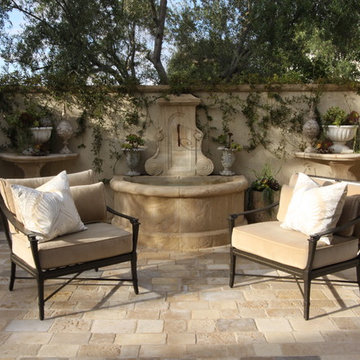1 111 foton på brun uteplats, med en fontän
Sortera efter:
Budget
Sortera efter:Populärt i dag
61 - 80 av 1 111 foton
Artikel 1 av 3
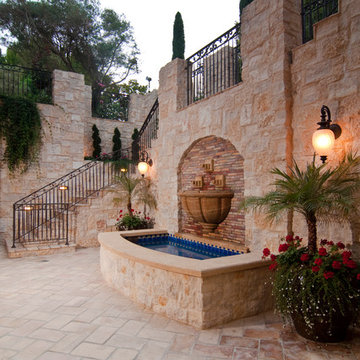
photos by Bernardo Grijalva
Foto på en medelhavsstil gårdsplan, med en fontän
Foto på en medelhavsstil gårdsplan, med en fontän
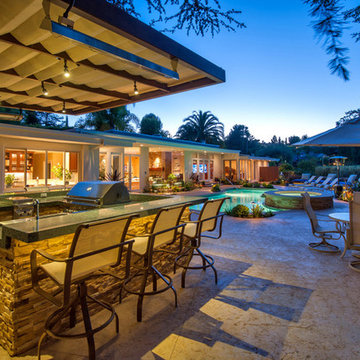
Bild på en mycket stor funkis uteplats på baksidan av huset, med en fontän, betongplatta och takförlängning
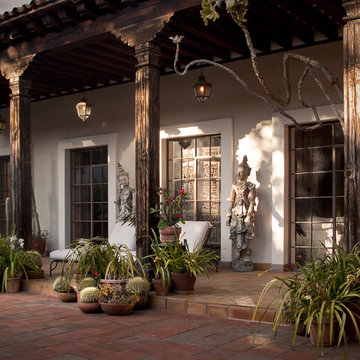
The elegance of the architecture is mirrored by the owner’s extensive art collection. Vintage light fixtures and reclaimed materials add to the ambience.
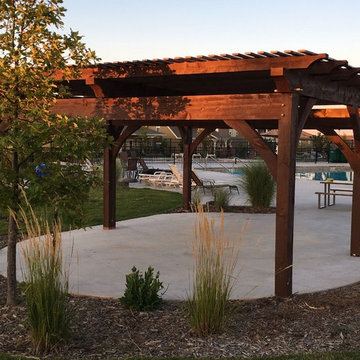
Idéer för att renovera en mellanstor amerikansk uteplats på baksidan av huset, med en fontän, betongplatta och en pergola
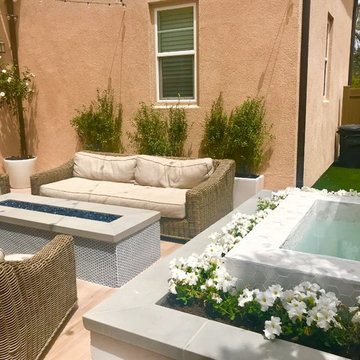
Idéer för mellanstora funkis uteplatser på baksidan av huset, med en fontän och trädäck
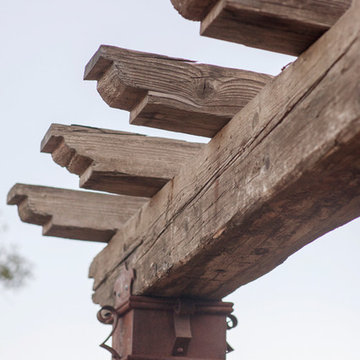
Yuki Batterson
Inspiration för en mellanstor medelhavsstil uteplats på baksidan av huset, med en fontän, marksten i betong och en pergola
Inspiration för en mellanstor medelhavsstil uteplats på baksidan av huset, med en fontän, marksten i betong och en pergola
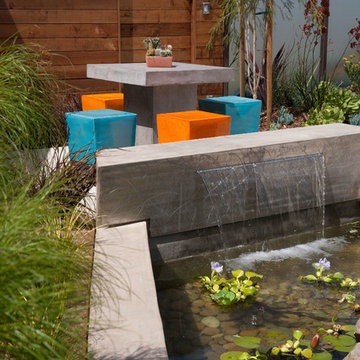
A turtle pond brings a wonderful interactive water element into this contemporary outdoor living space.
Holly Lepere
Inspiration för en mellanstor funkis uteplats framför huset, med en fontän
Inspiration för en mellanstor funkis uteplats framför huset, med en fontän
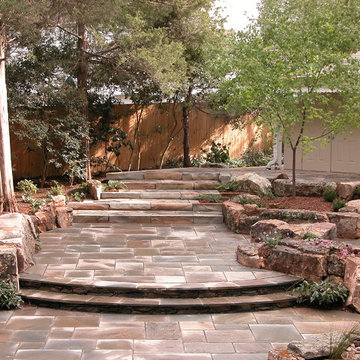
Stone slabs then mortared stone on concrete form a staircase within boulder walls. Together they terrace a significant slope.
Design and installation by Merrifield Garden Center. Photo: Wayne Boyland.
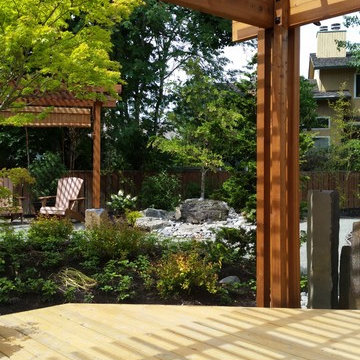
Foto på en stor orientalisk uteplats på baksidan av huset, med en fontän, trädäck och en pergola
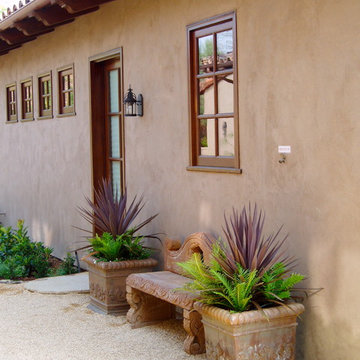
tuscany architecture by Friehauf associates, with all exterior landscape planning and installation by Rob Hill, Hill's landscapes - Cameron Flagstone, italian cypress, pizza oven, vanishing edge pool, olive trees
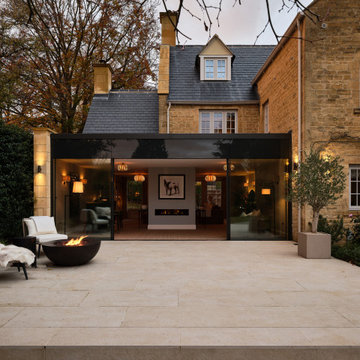
We were commissioned by our clients to design this ambitious side and rear extension for their beautiful detached home. The use of Cotswold stone ensured that the new extension is in keeping with and sympathetic to the original part of the house, while the contemporary frameless glazed panels flood the interior spaces with light and create breathtaking views of the surrounding gardens.
Our initial brief was very clear and our clients were keen to use the newly-created additional space for a more spacious living and garden room which connected seamlessly with the garden and patio area.
Our clients loved the design from the first sketch, which allowed for the large living room with the fire that they requested creating a beautiful focal point. The large glazed panels on the rear of the property flood the interiors with natural light and are hidden away from the front elevation, allowing our clients to retain their privacy whilst also providing a real sense of indoor/outdoor living and connectivity to the new patio space and surrounding gardens.
Our clients also wanted an additional connection closer to the kitchen, allowing better flow and easy access between the kitchen, dining room and newly created living space, which was achieved by a larger structural opening. Our design included special features such as large, full-width glazing with sliding doors and a hidden flat roof and gutter.
There were some challenges with the project such as the large existing drainage access which is located on the foundation line for the new extension. We also had to determine how best to structurally support the top of the existing chimney so that the base could be removed to open up the living room space whilst maintaining services to the existing living room and causing as little disturbance as possible to the bedroom above on the first floor.
We solved these issues by slightly relocating the extension away from the existing drainage pipe with an agreement in place with the utility company. The chimney support design evolved into a longer design stage involving a collaborative approach between the builder, structural engineer and ourselves to find an agreeable solution. We changed the temporary structural design to support the existing structure and provide a different workable solution for the permanent structural design for the new extension and supporting chimney.
Our client’s home is also situated within the Area Of Outstanding Natural Beauty (AONB) and as such particular planning restrictions and policies apply, however, the planning policy allows for extruded forms that follow the Cotswold vernacular and traditional approach on the front elevation. Our design follows the Cotswold Design Code with high-pitched roofs which are subservient to the main house and flat roofs spanning the rear elevation which is also subservient, clearly demonstrating how the house has evolved over time.
Our clients felt the original living room didn’t fit the size of the house, it was too small for their lifestyle and the size of furniture and restricted how they wanted to use the space. There were French doors connecting to the rear garden but there wasn’t a large patio area to provide a clear connection between the outside and inside spaces.
Our clients really wanted a living room which functioned in a traditional capacity but also as a garden room space which connected to the patio and rear gardens. The large room and full-width glazing allowed our clients to achieve the functional but aesthetically pleasing spaces they wanted. On the front and rear elevations, the extension helps balance the appearance of the house by replicating the pitched roof on the opposite side. We created an additional connection from the living room to the existing kitchen for better flow and ease of access and made additional ground-floor internal alterations to open the dining space onto the kitchen with a larger structural opening, changed the window configuration on the kitchen window to have an increased view of the rear garden whilst also maximising the flow of natural light into the kitchen and created a larger entrance roof canopy.
On the front elevation, the house is very balanced, following the roof pitch lines of the existing house but on the rear elevation, a flat roof is hidden and expands the entirety of the side extension to allow for a large living space connected to the rear garden that you wouldn’t know is there. We love how we have achieved this large space which meets our client’s needs but the feature we are most proud of is the large full-width glazing and the glazed panel feature above the doors which provides a sleek contemporary design and carefully hides the flat roof behind. This contrast between contemporary and traditional design has worked really well and provided a beautiful aesthetic.
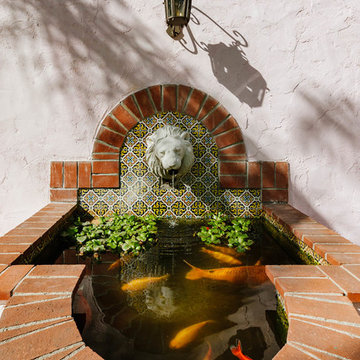
Medelhavsstil inredning av en mellanstor uteplats på baksidan av huset, med en fontän och kakelplattor
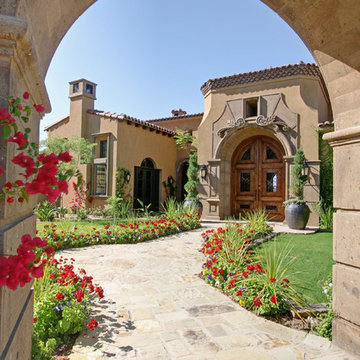
Luxurious and inspiring courtyards are Fratantoni Luxury Estates' specialty.
Follow us on Facebook, Pinterest, Twitter and Instagram for more inspiring photos!!
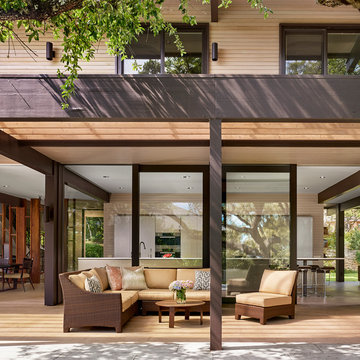
Casey Dunn Photography
Bild på en stor funkis uteplats på baksidan av huset, med trädäck, en pergola och en fontän
Bild på en stor funkis uteplats på baksidan av huset, med trädäck, en pergola och en fontän
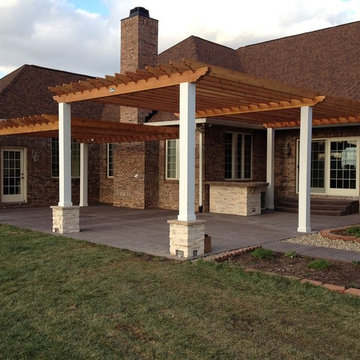
Foto på en mellanstor vintage uteplats på baksidan av huset, med en fontän, betongplatta och en pergola
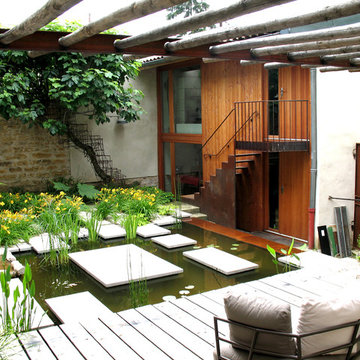
Inredning av en eklektisk mellanstor uteplats på baksidan av huset, med en fontän, trädäck och en pergola
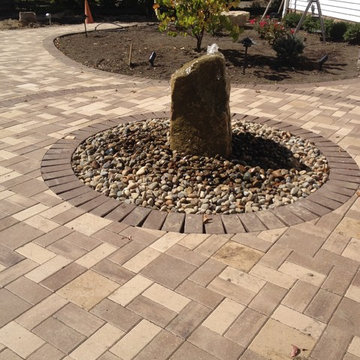
KGK Gardening & Design Corporation is creating this beautiful entrance space. Thanks! We appreciate you thinking of us. Blend of 50 series pavers in 4x8 and 8x8 bevel with spacing lugs.
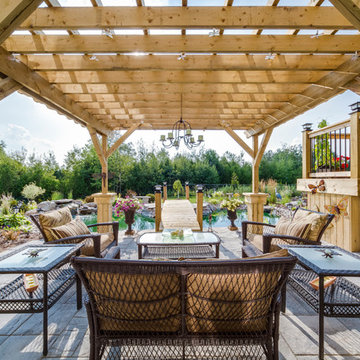
Young Court Custom Home: 3 Bedrooms, 3,400 sq. ft. walkout, 4 months.
Multi-level deck, water feature, and outdoor living space creates an oasis in the back yard.
9' ceilings with 12' vault in Great Room, lots of large windows allowing the beauty of large landscaped lot backing onto forest.
©John Goldstein Photography
1 111 foton på brun uteplats, med en fontän
4
