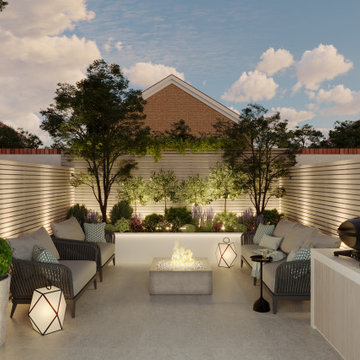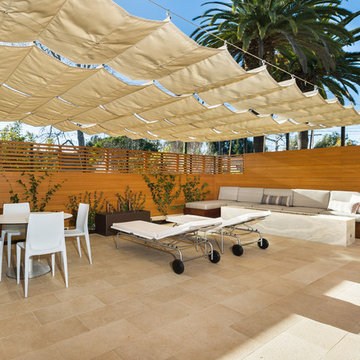Uteplats
Sortera efter:
Budget
Sortera efter:Populärt i dag
1 - 20 av 2 089 foton
Artikel 1 av 3

Marion Brenner Photography
Inspiration för en stor funkis uteplats framför huset, med kakelplattor
Inspiration för en stor funkis uteplats framför huset, med kakelplattor

This freestanding covered patio with an outdoor kitchen and fireplace is the perfect retreat! Just a few steps away from the home, this covered patio is about 500 square feet.
The homeowner had an existing structure they wanted replaced. This new one has a custom built wood
burning fireplace with an outdoor kitchen and is a great area for entertaining.
The flooring is a travertine tile in a Versailles pattern over a concrete patio.
The outdoor kitchen has an L-shaped counter with plenty of space for prepping and serving meals as well as
space for dining.
The fascia is stone and the countertops are granite. The wood-burning fireplace is constructed of the same stone and has a ledgestone hearth and cedar mantle. What a perfect place to cozy up and enjoy a cool evening outside.
The structure has cedar columns and beams. The vaulted ceiling is stained tongue and groove and really
gives the space a very open feel. Special details include the cedar braces under the bar top counter, carriage lights on the columns and directional lights along the sides of the ceiling.
Click Photography

Large outdoor patio provides seating by fireplace and outdoor dining with bbq and grill.
Idéer för en stor medelhavsstil uteplats på baksidan av huset, med utekök, kakelplattor och takförlängning
Idéer för en stor medelhavsstil uteplats på baksidan av huset, med utekök, kakelplattor och takförlängning

Photography: Garett + Carrie Buell of Studiobuell/ studiobuell.com
Bild på en stor rustik uteplats på baksidan av huset, med utekök, takförlängning och kakelplattor
Bild på en stor rustik uteplats på baksidan av huset, med utekök, takförlängning och kakelplattor
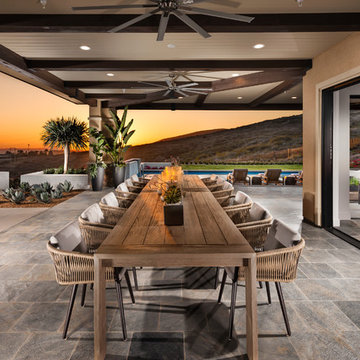
One Oak, Plan 5, Outdoor Patio
https://www.houzz.com/pro/chrismeyerphotography/chris-meyer-photography

Modern inredning av en stor uteplats på baksidan av huset, med kakelplattor, takförlängning och en eldstad
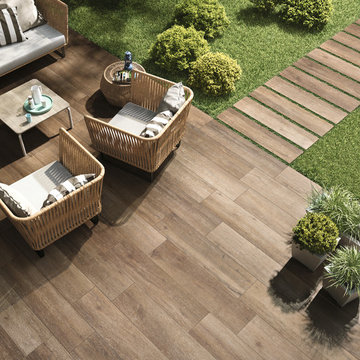
2cm thick porcelain tile can be installed in a variety of ways. For example, they can be installed dry over grass, gravel or sand. They can be installed using pedestals that raise them off the ground. Finally, they can be installed by traditional adhesive methods.
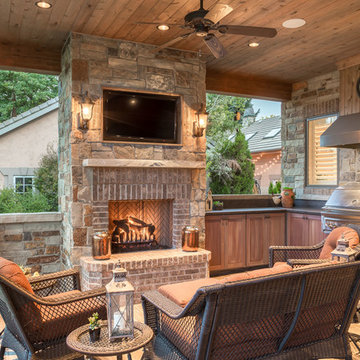
Idéer för stora rustika uteplatser på baksidan av huset, med takförlängning och kakelplattor
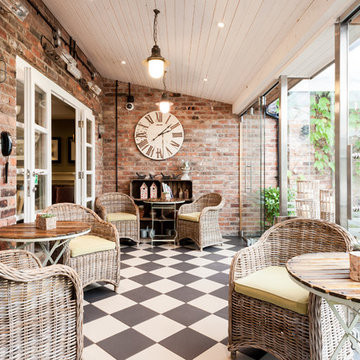
Inspiration för mellanstora lantliga uteplatser, med kakelplattor och takförlängning
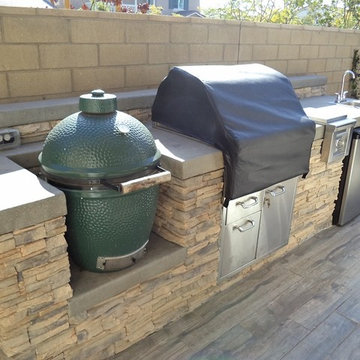
Contractor: California Coast Contracting
Modern inredning av en uteplats på baksidan av huset, med utekök och kakelplattor
Modern inredning av en uteplats på baksidan av huset, med utekök och kakelplattor
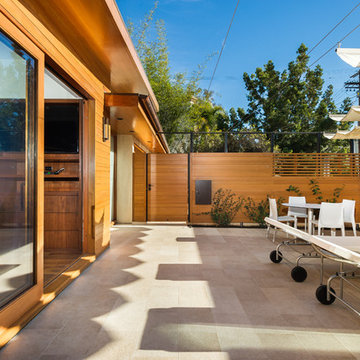
Ulimited Style Photography
Bild på en mellanstor funkis uteplats framför huset, med kakelplattor och markiser
Bild på en mellanstor funkis uteplats framför huset, med kakelplattor och markiser
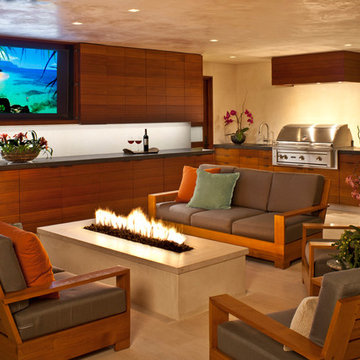
Grey Crawford Photography
Exempel på en modern uteplats, med kakelplattor och takförlängning
Exempel på en modern uteplats, med kakelplattor och takförlängning
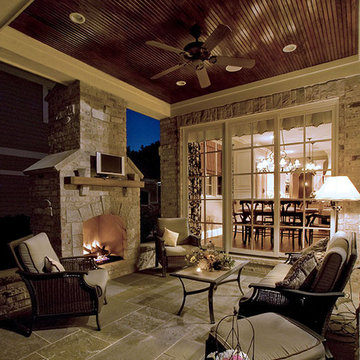
A custom home builder in Chicago's western suburbs, Summit Signature Homes, ushers in a new era of residential construction. With an eye on superb design and value, industry-leading practices and superior customer service, Summit stands alone. Custom-built homes in Clarendon Hills, Hinsdale, Western Springs, and other western suburbs.

Une grande pergola sur mesure : alliance de l'aluminium thermolaqué et des lames de bois red cedar. Eclairage intégré. Une véritable pièce à vivre supplémentaire...parfaite pour les belles journées d'été !
Crédits : Kina Photo
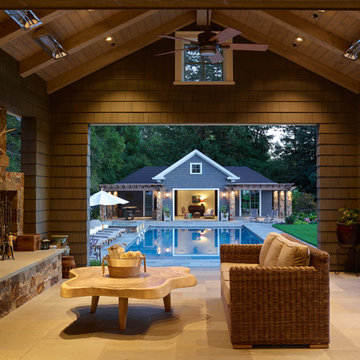
An indoor-outdoor banquet room with attached bar and hearth is a natural gathering place to overlook the serenity of the pool, lawn and gardens.
Photography by Marion Brenner
1

