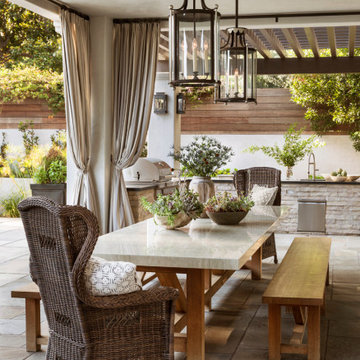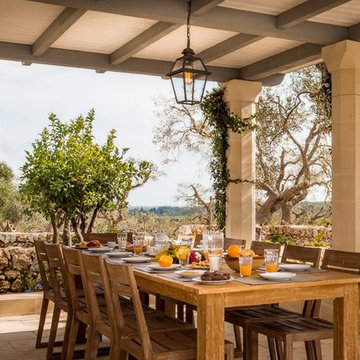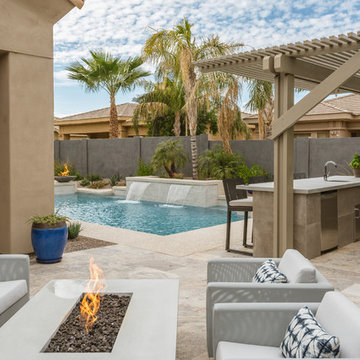13 163 foton på brun uteplats
Sortera efter:
Budget
Sortera efter:Populärt i dag
121 - 140 av 13 163 foton
Artikel 1 av 3
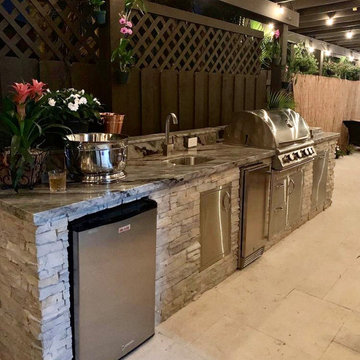
Outdoor kitchen complete with refrigerator, storage, fridfer and blaze bbq kitchen and we finished with beautiful grey granite, stacked stone walls and outdoor sink. We also finished the area with a brand new pergola as well as new tile floor
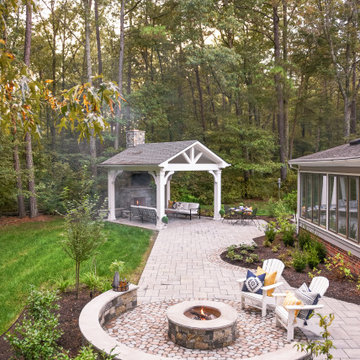
Idéer för en mellanstor klassisk uteplats på baksidan av huset, med en öppen spis, marksten i betong och takförlängning
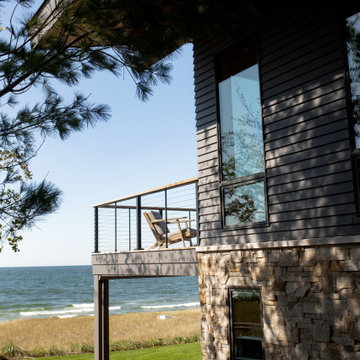
Inspiration för en funkis uteplats på baksidan av huset, med trädäck och takförlängning
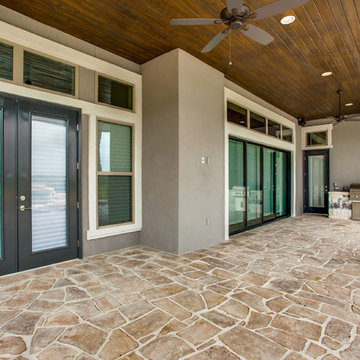
4,334 ft²: 5 bed/5.5 bath/1ST custom residence located at Briggs Ranch Golf Club. To uncover a wealth of possibilities, contact Michael Bryant at 210-387-6109.
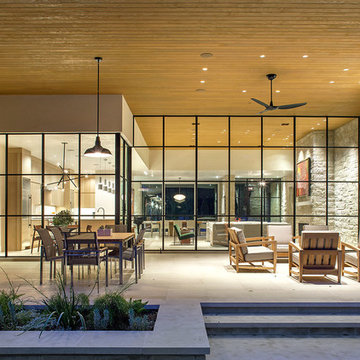
Inredning av en modern stor uteplats på baksidan av huset, med takförlängning, utekök och kakelplattor
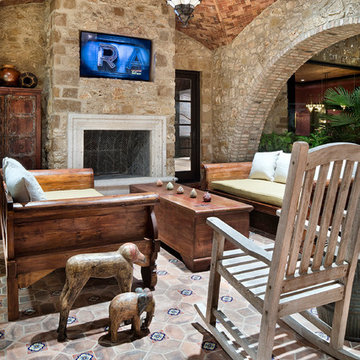
Idéer för mycket stora medelhavsstil uteplatser på baksidan av huset, med en eldstad, kakelplattor och takförlängning
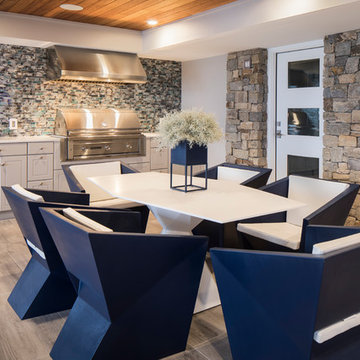
Inspiration för en mellanstor funkis uteplats på baksidan av huset, med kakelplattor, takförlängning och utekök

Designed to compliment the existing single story home in a densely wooded setting, this Pool Cabana serves as outdoor kitchen, dining, bar, bathroom/changing room, and storage. Photos by Ross Pushinaitus.
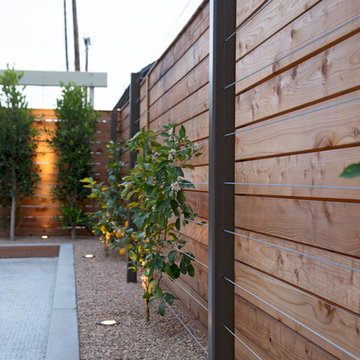
photography by Joslyn Amato
Inspiration för en stor funkis uteplats på baksidan av huset, med utekök, betongplatta och en pergola
Inspiration för en stor funkis uteplats på baksidan av huset, med utekök, betongplatta och en pergola
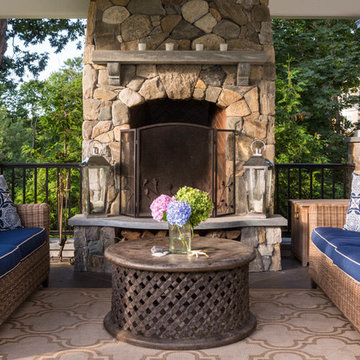
Custom stone outdoor pool patio, hot tub, outdoor kitchen, staircase, walkways, patio and gardens. High end outdoor living on the southern coast of Maine.
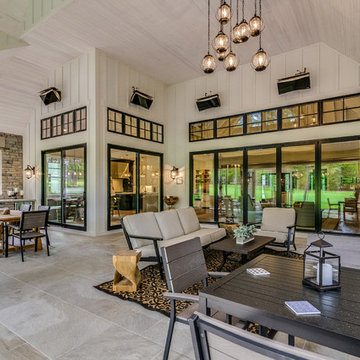
Idéer för att renovera en stor lantlig uteplats på baksidan av huset, med utekök, takförlängning och naturstensplattor
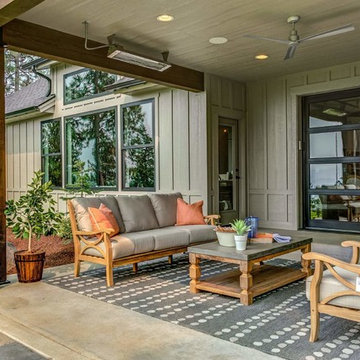
Foto på en stor lantlig uteplats på baksidan av huset, med betongplatta och takförlängning
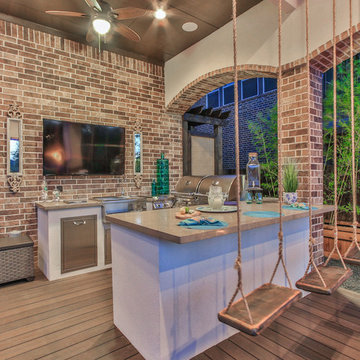
Foto på en mellanstor maritim uteplats på baksidan av huset, med utekök, trädäck och ett lusthus

Linda Oyama Bryan
Inredning av en klassisk mycket stor uteplats på baksidan av huset, med granitkomposit och ett lusthus
Inredning av en klassisk mycket stor uteplats på baksidan av huset, med granitkomposit och ett lusthus
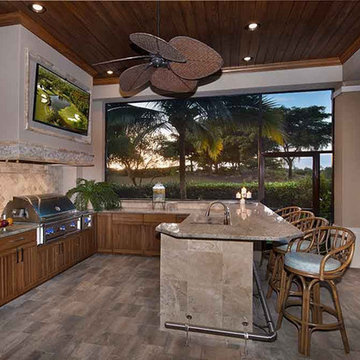
Here in Florida, we’re blessed with great weather year-round. So it’s no surprise that outdoor entertaining areas are an extremely popular way to enhance outdoor living. When our clients requested an update to their existing outdoor kitchen while they were away on vacation, we were ready to hit the ground running. While their beautiful 2-story home on a golf course had a pool and covered lanai area, the existing outdoor kitchen just didn’t function well for their needs. Mainly, they craved additional counter space and more seating. And, as avid football fans, with a son playing on a renown Division 1 college team, they also wanted a large screen TV to watch games. After all, what better way to share game day excitement than at a barbecue with family and friends?
A Bigger, Better Kitchen Layout
Our brilliant design team came up with a much larger, u-shaped outdoor kitchen layout for increased functionality. The extra base cabinets provided plenty of storage as well as a foundation for additional countertop space. Adjacent to the sink, we added a 24” outdoor refrigerator to keep food and beverages chilled, and the high top bar allowed for more seating around the perimeter.
For cooking, our clients selected a much larger Lynx grill and side burner to replace the original grill. While the kitchen was already set up for a grilling area, it required a hood, so we built and installed a custom hood for proper ventilation. Then, we added a large screen TV above the hood for easy viewing.
Finishing Touches
To softly illuminate the entire space at night, we installed additional recessed light fixtures into the ceiling and under the grill hood. We also tied the Cypress wood ceiling and the crown molding together into the design with a luxurious cabinet stain. Along with these finishing touches, we added a decorative travertine stone backsplash behind the grill and homogenized the front face of the bar for a polished, matching look.
Ventilation Challenges
With the outdoor kitchen lanai located directly under a second-floor living area, we had expected to tuck away ventilation ductwork between the second-level floor joists and the exterior wall running parallel to the grill hood. However, upon further investigation, we discovered the second floor joist system, in fact, ran perpendicular to the grill hood. In short, we needed a new way to hide the venting without compromising the original design.
Our team came up with an inspired solution: Construction of a false wall behind the outdoor kitchen allowed us to run ductwork without creating a visible chase for the vent, thus maintaining a symmetrical look on both sides of the grill and decorative hood.
Exceeding Expectations
In the end, we didn’t just meet our clients’ needs for a beautiful outdoor kitchen update – we exceeded them. As planned, we completed the new outdoor kitchen while they were out of town. But when our clients returned from vacation, they were so impressed with the results (and the stress-free design/build experience) that they promptly hired us for another extensive remodel – a stunning home addition!
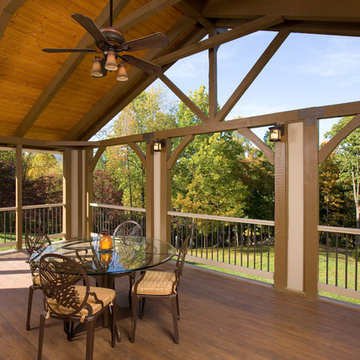
Inredning av en amerikansk stor uteplats på baksidan av huset, med trädäck och takförlängning
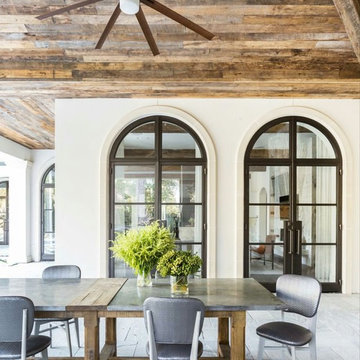
Barn wood ceiling
Foto på en stor lantlig uteplats på baksidan av huset, med utekök, takförlängning och marksten i betong
Foto på en stor lantlig uteplats på baksidan av huset, med utekök, takförlängning och marksten i betong
13 163 foton på brun uteplats
7
