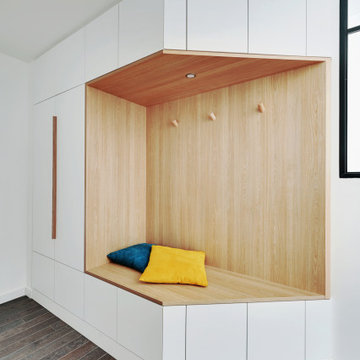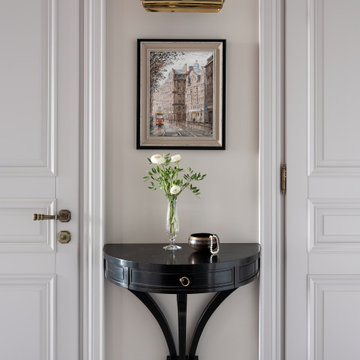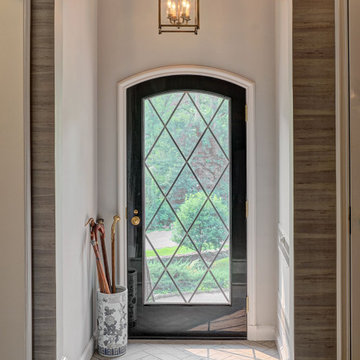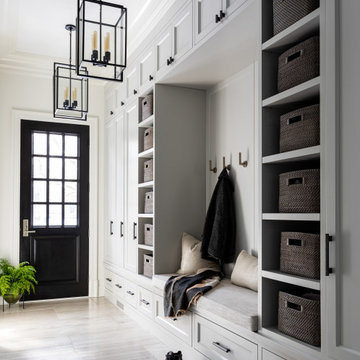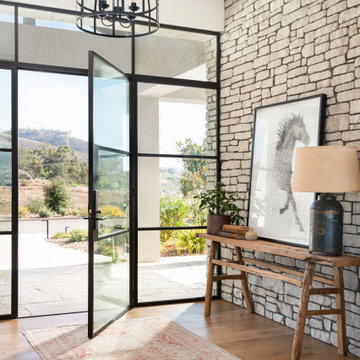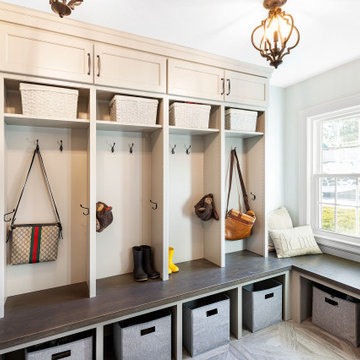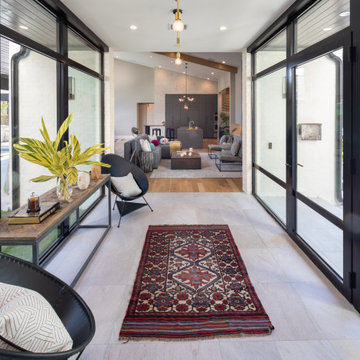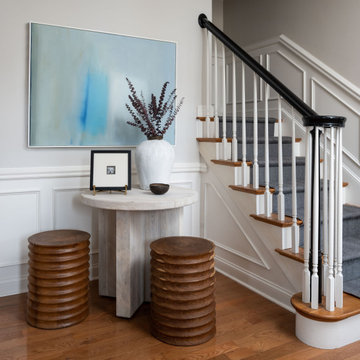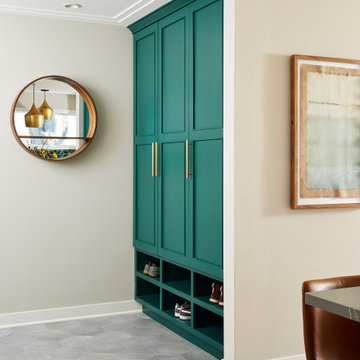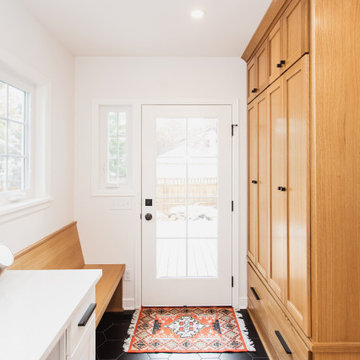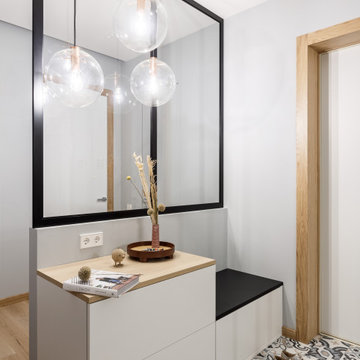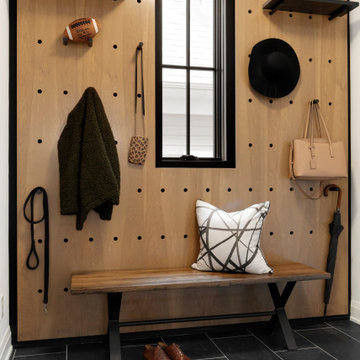193 251 foton på brun, vit entré
Sortera efter:
Budget
Sortera efter:Populärt i dag
121 - 140 av 193 251 foton
Artikel 1 av 3

Our clients were relocating from the upper peninsula to the lower peninsula and wanted to design a retirement home on their Lake Michigan property. The topography of their lot allowed for a walk out basement which is practically unheard of with how close they are to the water. Their view is fantastic, and the goal was of course to take advantage of the view from all three levels. The positioning of the windows on the main and upper levels is such that you feel as if you are on a boat, water as far as the eye can see. They were striving for a Hamptons / Coastal, casual, architectural style. The finished product is just over 6,200 square feet and includes 2 master suites, 2 guest bedrooms, 5 bathrooms, sunroom, home bar, home gym, dedicated seasonal gear / equipment storage, table tennis game room, sauna, and bonus room above the attached garage. All the exterior finishes are low maintenance, vinyl, and composite materials to withstand the blowing sands from the Lake Michigan shoreline.

As seen in this photo, the front to back view offers homeowners and guests alike a direct view and access to the deck off the back of the house. In addition to holding access to the garage, this space holds two closets. One, the homeowners are using as a coat closest and the other, a pantry closet. You also see a custom built in unit with a bench and storage. There is also access to a powder room, a bathroom that was relocated from middle of the 1st floor layout. Relocating the bathroom allowed us to open up the floor plan, offering a view directly into and out of the playroom and dining room.
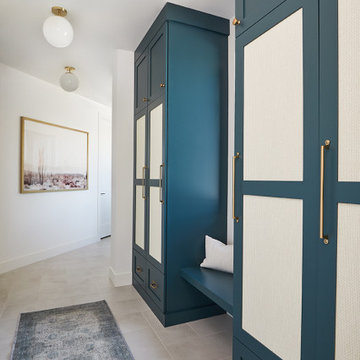
Foto på ett stort funkis kapprum, med vita väggar, klinkergolv i keramik och beiget golv
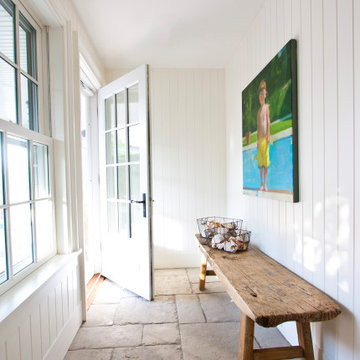
Inspiration för en liten vintage entré, med vita väggar, kalkstensgolv, en enkeldörr, en vit dörr och beiget golv
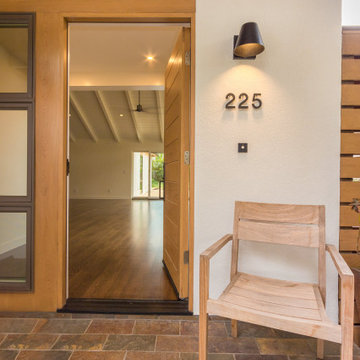
Horizontal fence boards are echoed in the front door design, bold numerals and doorbell placement emphasize a modern exterior treatment
Foto på en vintage entré
Foto på en vintage entré

Entry foyer with millwork storage
Bild på en mellanstor funkis foajé, med vita väggar, ljust trägolv, en pivotdörr, mörk trädörr och brunt golv
Bild på en mellanstor funkis foajé, med vita väggar, ljust trägolv, en pivotdörr, mörk trädörr och brunt golv

Photography: Alyssa Lee Photography
Foto på ett mellanstort vintage kapprum, med beige väggar och klinkergolv i porslin
Foto på ett mellanstort vintage kapprum, med beige väggar och klinkergolv i porslin
193 251 foton på brun, vit entré
7
