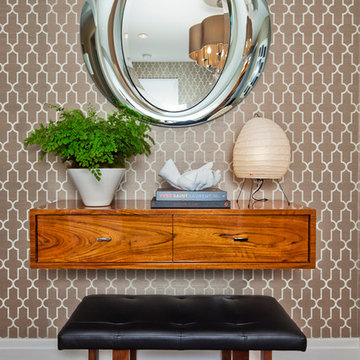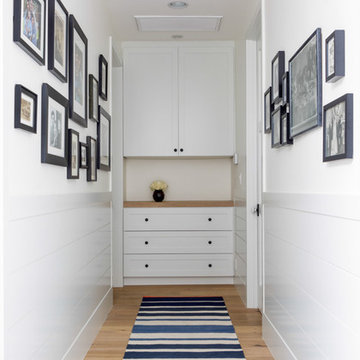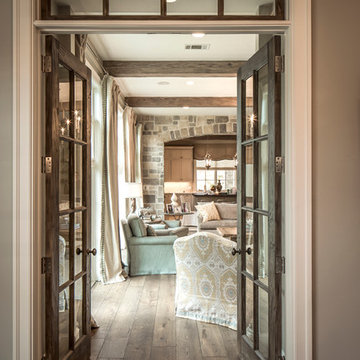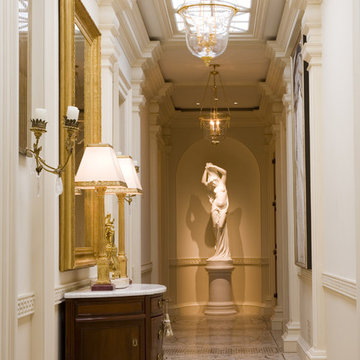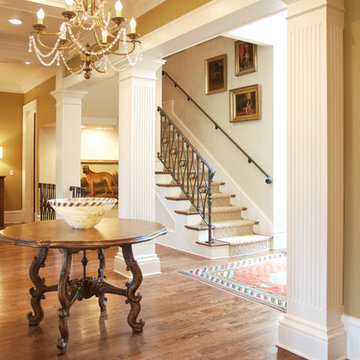145 915 foton på brun, vit hall
Sortera efter:
Budget
Sortera efter:Populärt i dag
101 - 120 av 145 915 foton
Artikel 1 av 3
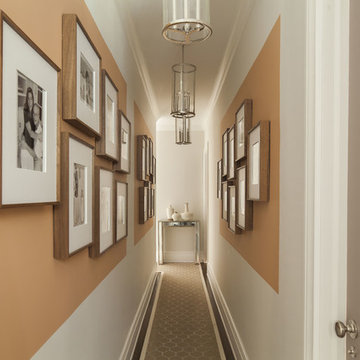
Family wall with painted coral accent color in this narrow upstairs bedroom hall.
Exempel på en klassisk hall, med orange väggar och heltäckningsmatta
Exempel på en klassisk hall, med orange väggar och heltäckningsmatta
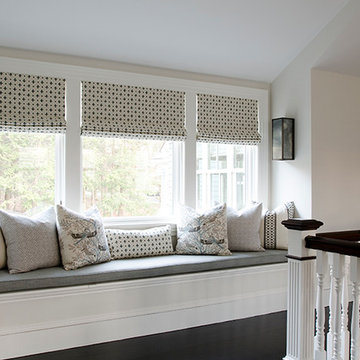
In Partnership with Tricia Roberts Design
Photographer: Jamie Solomon
Exempel på en klassisk hall
Exempel på en klassisk hall
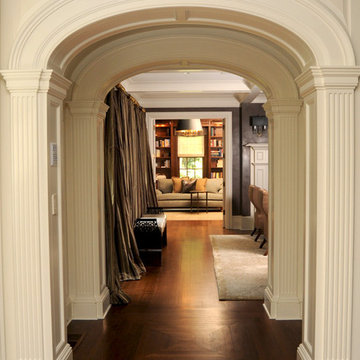
Bob Capazzo Photography
Idéer för en mellanstor klassisk hall, med vita väggar och mörkt trägolv
Idéer för en mellanstor klassisk hall, med vita väggar och mörkt trägolv

Photos by SpaceCrafting
Idéer för att renovera en vintage hall, med vita väggar, mörkt trägolv och brunt golv
Idéer för att renovera en vintage hall, med vita väggar, mörkt trägolv och brunt golv
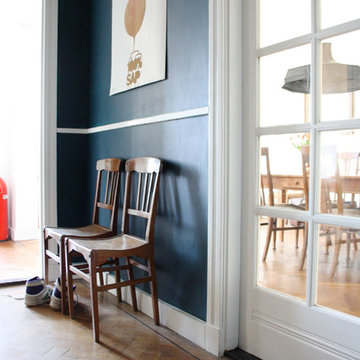
Photo: Holly Marder © 2013 Houzz
Idéer för eklektiska hallar, med blå väggar och mellanmörkt trägolv
Idéer för eklektiska hallar, med blå väggar och mellanmörkt trägolv
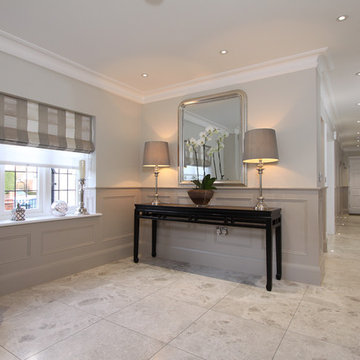
Panelling painted in Elephants Breath with Skimming Stone above, paint available from Farrow & Ball.
Heritage Wall Panels From The Wall Panelling Company.
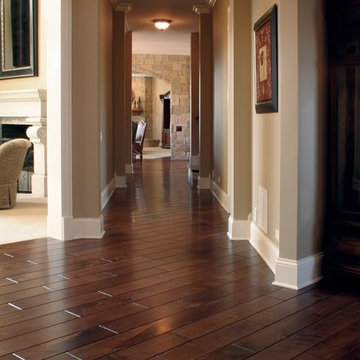
Tuscany™ Collection 6" wide plank Black Walnut hardwood floor, smooth face, hand beveled,stained in custom color, site finished with Synteco 35 (Satin)
Private Residence, Lake Barrington, Illinois
This Home was featured in the 2005 Chicago Luxury Home Tour
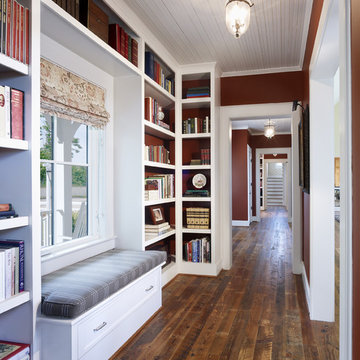
Photographer: Allen Russ from Hoachlander Davis Photography, LLC
Principal Architect: Steve Vanze, FAIA, LEED AP
Project Architect: Ellen Hatton, AIA
--
2008
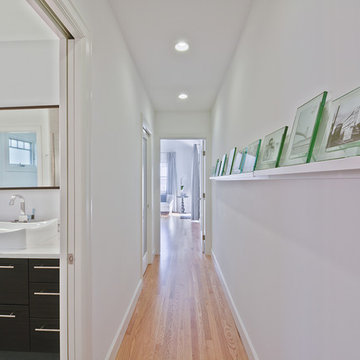
Architect: Studio Z Architecture
Contractor: Beechwood Building and Design
Photo: Steve Kuzma Photography
Idéer för en stor modern hall, med vita väggar och ljust trägolv
Idéer för en stor modern hall, med vita väggar och ljust trägolv
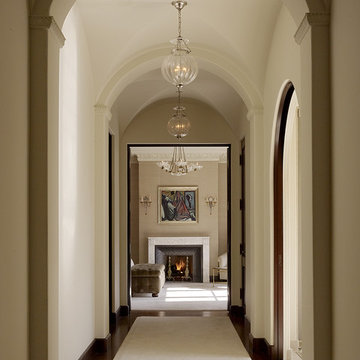
Architect: Charlie Barnett Associates
Interior Design: Tucker and Marks Design
Landscape Design: Suzman & Cole Design Associates
Photography: Mathew Millman Photography
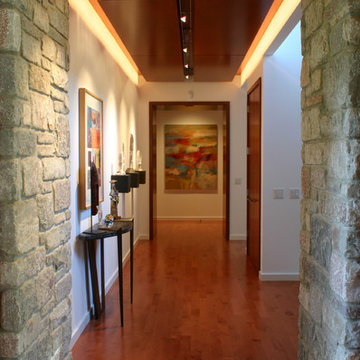
Designed for a family with four younger children, it was important that the house feel comfortable, open, and that family activities be encouraged. The study is directly accessible and visible to the family room in order that these would not be isolated from one another.
Primary living areas and decks are oriented to the south, opening the spacious interior to views of the yard and wooded flood plain beyond. Southern exposure provides ample internal light, shaded by trees and deep overhangs; electronically controlled shades block low afternoon sun. Clerestory glazing offers light above the second floor hall serving the bedrooms and upper foyer. Stone and various woods are utilized throughout the exterior and interior providing continuity and a unified natural setting.
A swimming pool, second garage and courtyard are located to the east and out of the primary view, but with convenient access to the screened porch and kitchen.
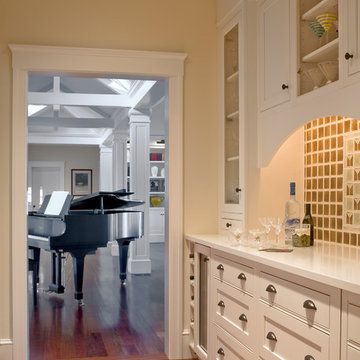
On the site of an old family summer cottage, nestled on a lake in upstate New York, rests this newly constructed year round residence. The house is designed for two, yet provides plenty of space for adult children and grandchildren to come and visit. The serenity of the lake is captured with an open floor plan, anchored by fireplaces to cozy up to. The public side of the house presents a subdued presence with a courtyard enclosed by three wings of the house.
Photo Credit: David Lamb

Gallery Hall with glass pocket doors to mudroom area
Klassisk inredning av en hall, med beige väggar, mellanmörkt trägolv och brunt golv
Klassisk inredning av en hall, med beige väggar, mellanmörkt trägolv och brunt golv

Designer, Joel Snayd. Beach house on Tybee Island in Savannah, GA. This two-story beach house was designed from the ground up by Rethink Design Studio -- architecture + interior design. The first floor living space is wide open allowing for large family gatherings. Old recycled beams were brought into the space to create interest and create natural divisions between the living, dining and kitchen. The crisp white butt joint paneling was offset using the cool gray slate tile below foot. The stairs and cabinets were painted a soft gray, roughly two shades lighter than the floor, and then topped off with a Carerra honed marble. Apple red stools, quirky art, and fun colored bowls add a bit of whimsy and fun.
Wall Color: SW extra white 7006
Cabinet Color: BM Sterling 1591
Floor: 6x12 Squall Slate (local tile supplier)
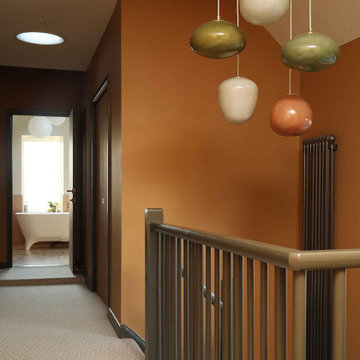
Exempel på en mellanstor 60 tals hall, med bruna väggar, heltäckningsmatta och flerfärgat golv
145 915 foton på brun, vit hall
6
