551 foton på bruna tvättstuga, med skåp i shakerstil
Sortera efter:
Budget
Sortera efter:Populärt i dag
141 - 160 av 551 foton
Artikel 1 av 3
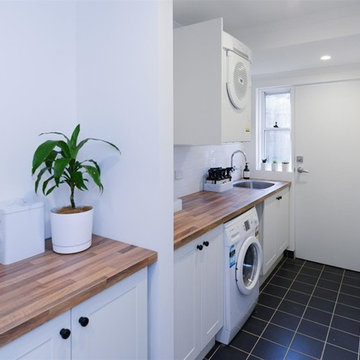
Idéer för mellanstora funkis linjära brunt tvättstugor enbart för tvätt, med en nedsänkt diskho, skåp i shakerstil, vita skåp, träbänkskiva, vita väggar, klinkergolv i keramik, en tvättpelare och svart golv
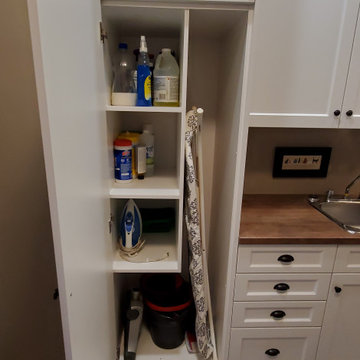
This is a renovation project where we removed all the walls on the main floor to create one large great room to maximize entertaining and family time. We where able to add a walk in pantry and separate the powder room from the laundry room as well.
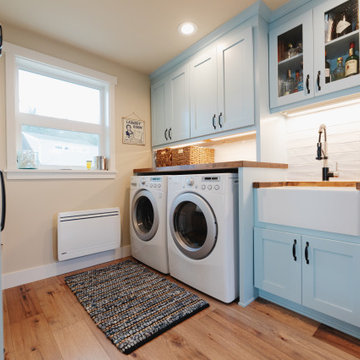
Idéer för stora maritima parallella brunt grovkök, med en rustik diskho, skåp i shakerstil, blå skåp, träbänkskiva, vitt stänkskydd, stänkskydd i keramik, beige väggar, mellanmörkt trägolv, en tvättmaskin och torktumlare bredvid varandra och brunt golv
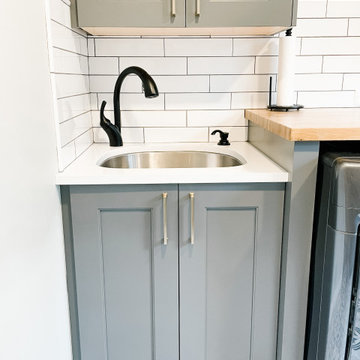
The laundry room features gray shaker cabinetry, a butcher block countertop for warmth, and a simple white subway tile to offset the bold black, white, and gray patterned floor tiles.
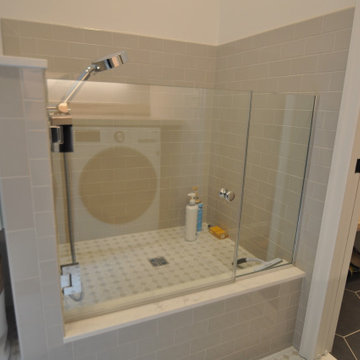
Concord, MA laundry room makeover including storage, folding area, dog shower and tile flooring for easy cleaning.
Idéer för mellanstora funkis brunt grovkök, med skåp i shakerstil, gröna skåp, träbänkskiva, vita väggar, klinkergolv i keramik, en tvättmaskin och torktumlare bredvid varandra och grått golv
Idéer för mellanstora funkis brunt grovkök, med skåp i shakerstil, gröna skåp, träbänkskiva, vita väggar, klinkergolv i keramik, en tvättmaskin och torktumlare bredvid varandra och grått golv
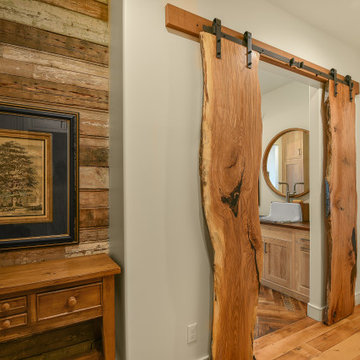
View into laundry room with rustic wood door on a barn slider.
Bild på ett stort lantligt brun brunt grovkök, med en rustik diskho, skåp i shakerstil, skåp i ljust trä, träbänkskiva, vita väggar, mellanmörkt trägolv och en tvättmaskin och torktumlare bredvid varandra
Bild på ett stort lantligt brun brunt grovkök, med en rustik diskho, skåp i shakerstil, skåp i ljust trä, träbänkskiva, vita väggar, mellanmörkt trägolv och en tvättmaskin och torktumlare bredvid varandra

Cleanliness and organization are top priority for this large family laundry room/mudroom. Concrete floors can handle the worst the kids throw at it, while baskets allow separation of clothing depending on color and dirt level!
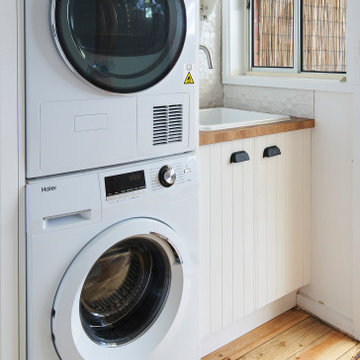
The laundry space is separate to the kitchen and had a very old water tank taking up most of the space. We removed this a place an instant hot water system outside that is also 6 star rated.
This allowed for extra storage space and a broom cupboard.

A copse green shaker kitchen with oak and copper elements throughout. This kitchen features a secret utility area with washer, dryer and boiler all covered by the furniture. The large worktop standing boiler cabinet is divided into sections to create a more functional storage space.
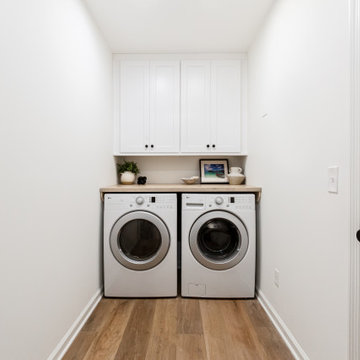
Idéer för en liten modern bruna parallell tvättstuga enbart för tvätt, med skåp i shakerstil, vita skåp, träbänkskiva, vita väggar, ljust trägolv, en tvättmaskin och torktumlare bredvid varandra och beiget golv

This laundry room also doubles as a kitchenette in this guest cottage. The stacked washer dryer allows for more counter top space, and the upper cabinets provide your guests with more storage.
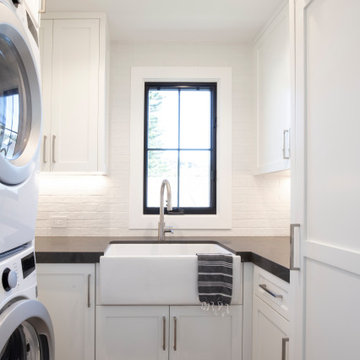
Klassisk inredning av en bruna u-formad brunt tvättstuga, med en rustik diskho, skåp i shakerstil, vita skåp, bänkskiva i kvarts och en tvättpelare

A couple hired us as the professional remodeling contractor to update the first floor of their Brookfield, WI home. The project included the kitchen, family room entertainment center, laundry room and mudroom.
The goal was to improve the functionality of the space, improving prep space and storage. Their house had a traditional style, so the homeowners chose a transitional style with wood and natural elements.
Kitchen Remodel
We wanted to give the kitchen a more streamlined, contemporary feel. We removed the soffits, took the cabinetry to the ceiling, and opened the space. Cherry cabinets line the perimeter of the kitchen with a soft gray island. We kept a desk area in the kitchen, which can be used as a sideboard when hosting parties.
This kitchen has many storage and organizational features. The interior cabinet organizers include: a tray/cutting board cabinet, a pull-out pantry, a pull-out drawer for trash/compost/dog food, dish peg drawers, a corner carousel and pot/pan drawers.
The couple wanted more countertop space in their kitchen. We added an island with a black walnut butcher block table height seating area. The low height makes the space feel open and accessible to their grandchildren who visit.
The island countertop is one of the highlights of the space. Dekton is an ultra-compact surface that is durable and indestructible. The ‘Trilium’ color comes from their industrial collection, that looks like patina iron. We also used Dekton counters in the laundry room.
Family Room Entertainment Center
We updated the small built-in media cabinets in the family room. The new cabinetry provides better storage space and frames the large television.
Laundry Room & Mudroom
The kitchen connects the laundry room, closet area and garage. We widened this entry to keep the kitchen feeling connected with a new pantry area. In this area, we created a landing zone for phones and groceries.
We created a folding area at the washer and dryer. We raised the height of the cabinets and floated the countertop over the appliances. We removed the sink and instead installed a utility sink in the garage for clean up.
At the garage entrance, we added more organization for coats, shoes and boots. The cabinets have his and hers drawers, hanging racks and lined shelves.
New hardwood floors were added in this Brookfield, WI kitchen and laundry area to match the rest of the house. We refinished the floors on the entire main level.

This dark, dreary kitchen was large, but not being used well. The family of 7 had outgrown the limited storage and experienced traffic bottlenecks when in the kitchen together. A bright, cheerful and more functional kitchen was desired, as well as a new pantry space.
We gutted the kitchen and closed off the landing through the door to the garage to create a new pantry. A frosted glass pocket door eliminates door swing issues. In the pantry, a small access door opens to the garage so groceries can be loaded easily. Grey wood-look tile was laid everywhere.
We replaced the small window and added a 6’x4’ window, instantly adding tons of natural light. A modern motorized sheer roller shade helps control early morning glare. Three free-floating shelves are to the right of the window for favorite décor and collectables.
White, ceiling-height cabinets surround the room. The full-overlay doors keep the look seamless. Double dishwashers, double ovens and a double refrigerator are essentials for this busy, large family. An induction cooktop was chosen for energy efficiency, child safety, and reliability in cooking. An appliance garage and a mixer lift house the much-used small appliances.
An ice maker and beverage center were added to the side wall cabinet bank. The microwave and TV are hidden but have easy access.
The inspiration for the room was an exclusive glass mosaic tile. The large island is a glossy classic blue. White quartz countertops feature small flecks of silver. Plus, the stainless metal accent was even added to the toe kick!
Upper cabinet, under-cabinet and pendant ambient lighting, all on dimmers, was added and every light (even ceiling lights) is LED for energy efficiency.
White-on-white modern counter stools are easy to clean. Plus, throughout the room, strategically placed USB outlets give tidy charging options.
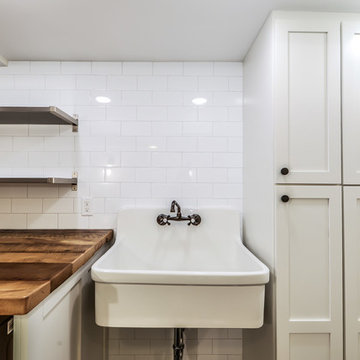
Idéer för att renovera ett mellanstort funkis brun brunt grovkök, med en allbänk, skåp i shakerstil, vita skåp, träbänkskiva, vita väggar, marmorgolv, en tvättmaskin och torktumlare bredvid varandra och svart golv

Idéer för att renovera ett lantligt brun linjärt brunt grovkök, med en nedsänkt diskho, träbänkskiva, vitt stänkskydd, stänkskydd i keramik, vita väggar, mellanmörkt trägolv, en tvättmaskin och torktumlare bredvid varandra, brunt golv, skåp i shakerstil och röda skåp
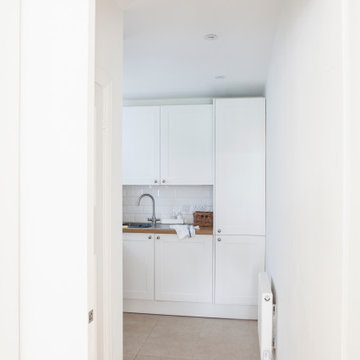
Using classic shaker style units and metro tiles we created this small, but perfectly formed light and airy utility room, incorporating a tall broom cupboard, integrated under counter freezer, sink unit, washing basket storage, large freestanding boiler and stacked washing machine and tumble dryer, as well as timber shelving for displaying glass vases across the window.
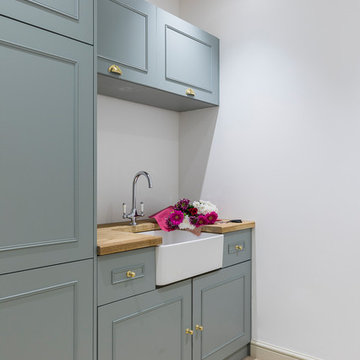
Photo by Chris Snook
Klassisk inredning av en liten bruna linjär brunt tvättstuga enbart för tvätt, med en rustik diskho, skåp i shakerstil, gröna skåp, träbänkskiva, grå väggar, skiffergolv och beiget golv
Klassisk inredning av en liten bruna linjär brunt tvättstuga enbart för tvätt, med en rustik diskho, skåp i shakerstil, gröna skåp, träbänkskiva, grå väggar, skiffergolv och beiget golv
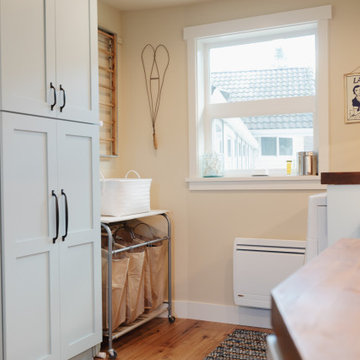
Inspiration för ett stort maritimt brun parallellt brunt grovkök, med en rustik diskho, skåp i shakerstil, blå skåp, träbänkskiva, vitt stänkskydd, stänkskydd i keramik, beige väggar, mellanmörkt trägolv, en tvättmaskin och torktumlare bredvid varandra och brunt golv
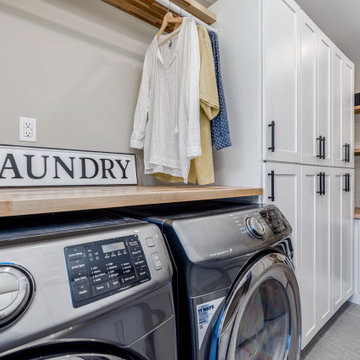
Referred by our client across the street, this project was one for the books!
It started out just as a laundry room, that then included the back garage entry, that migrated to the owner's suite, that then logically had to include the remaining powder that was located between the spaces.
For the laundry we removed the second powder bath on the main level, as well as a closet and rearranged the layout so that the once tiny room was double in size with storage and a refrigerator.
For the mudroom we removed the classic bifold closet and made it a built-in locker unit.
We tied the two spaces together with a tiled floor and pocket door.
For the powder we just did cosmetic updates, including a bold navy vanity and fun wallpaper.
551 foton på bruna tvättstuga, med skåp i shakerstil
8