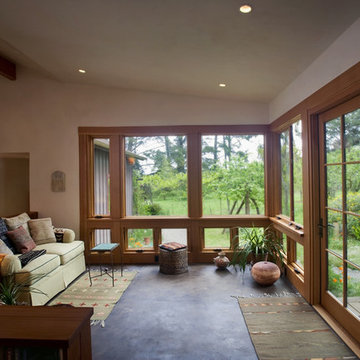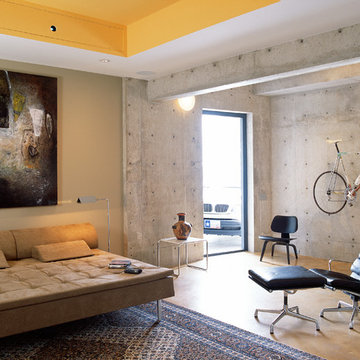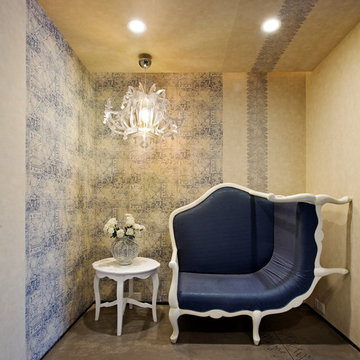924 foton på brunt allrum, med betonggolv
Sortera efter:
Budget
Sortera efter:Populärt i dag
101 - 120 av 924 foton
Artikel 1 av 3
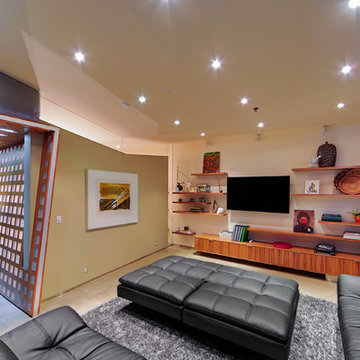
John Lacy
proshooter.com
Modern inredning av ett allrum med öppen planlösning, med beige väggar, betonggolv och en väggmonterad TV
Modern inredning av ett allrum med öppen planlösning, med beige väggar, betonggolv och en väggmonterad TV

Rick McCullagh
Idéer för ett nordiskt allrum med öppen planlösning, med ett musikrum, vita väggar, betonggolv, en öppen vedspis och grått golv
Idéer för ett nordiskt allrum med öppen planlösning, med ett musikrum, vita väggar, betonggolv, en öppen vedspis och grått golv
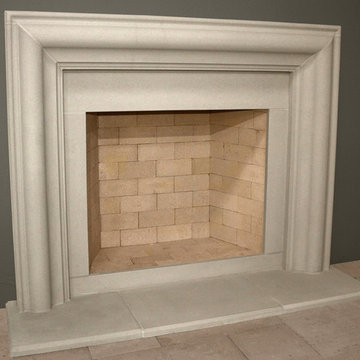
The SoHo
Refined in its simplicity, the clean and unadorned lines of the Soho will easily complement a wide variety of motifs.
Inspiration för små klassiska allrum med öppen planlösning, med lila väggar, betonggolv, en standard öppen spis och en spiselkrans i sten
Inspiration för små klassiska allrum med öppen planlösning, med lila väggar, betonggolv, en standard öppen spis och en spiselkrans i sten
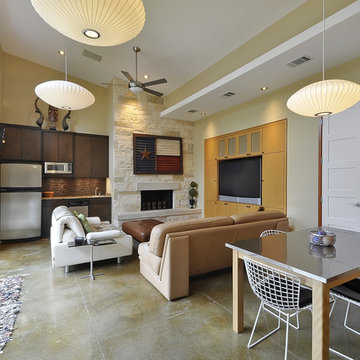
Nestled between multiple stands of Live Oak trees, the Westlake Residence is a contemporary Texas Hill Country home. The house is designed to accommodate the entire family, yet flexible in its design to be able to scale down into living only in 2,200 square feet when the children leave in several years. The home includes many state-of-the-art green features and multiple flex spaces capable of hosting large gatherings or small, intimate groups. The flow and design of the home provides for privacy from surrounding properties and streets, as well as to focus all of the entertaining to the center of the home. Finished in late 2006, the home features Icynene insulation, cork floors and thermal chimneys to exit warm air in the expansive family room.
Photography by Allison Cartwright
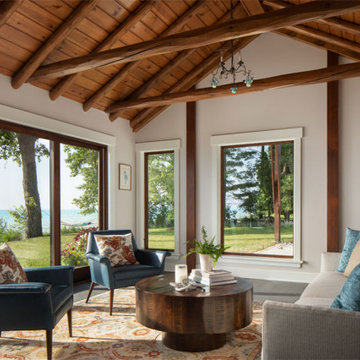
Hand hewn log beam ceiling caps this room with oversized windows for expansive water views of the lakefront..
Idéer för att renovera ett mellanstort maritimt allrum med öppen planlösning, med vita väggar, betonggolv och grått golv
Idéer för att renovera ett mellanstort maritimt allrum med öppen planlösning, med vita väggar, betonggolv och grått golv
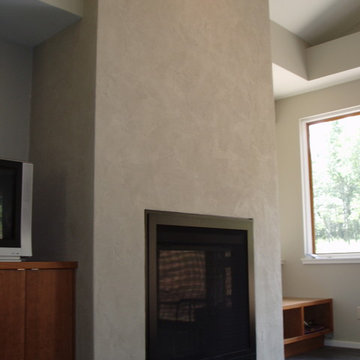
Foto på ett stort funkis allrum med öppen planlösning, med beige väggar, betonggolv, en dubbelsidig öppen spis och en spiselkrans i gips
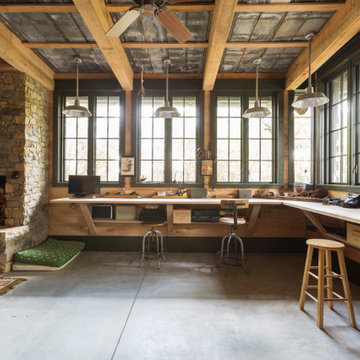
Private Residence / Santa Rosa Beach, Florida
Architect: Savoie Architects
Builder: Davis Dunn Construction
The owners of this lovely, wooded five-parcel site on Choctawhatchee Bay wanted to build a comfortable and inviting home that blended in with the natural surroundings. They also wanted the opportunity to bring the outside indoors by allowing ample natural lighting through windows and expansive folding door systems that they could open up when the seasons permitted. The windows on the home are custom made and impact-rated by our partners at Loewen in Steinbach, Canada. The natural wood exterior doors and transoms are E. F. San Juan Invincia® impact-rated products.
Edward San Juan had worked with the home’s interior designer, Erika Powell of Urban Grace Interiors, showing her samples of poplar bark siding prior to the inception of this project. This product was historically used in Appalachia for the exterior siding of cabins; Powell loved the product and vowed to find a use for it on a future project. This beautiful private residence provided just the opportunity to combine this unique material with other natural wood and stone elements. The interior wood beams and other wood components were sourced by the homeowners and made a perfect match to create an unobtrusive home in a lovely natural setting.
Challenges:
E. F. San Juan’s main challenges on this residential project involved the large folding door systems, which opened up interior living spaces to those outdoors. The sheer size of these door systems made it necessary that all teams work together to get precise measurements and details, ensuring a seamless transition between the areas. It was also essential to make sure these massive door systems would blend well with the home’s other components, with the reflection of nature and a rustic look in mind. All elements were also impact-rated to ensure safety and security in any coastal storms.
Solution:
We worked closely with the teams from Savoie, Davis Dunn, and Urban Grace to source the impact-rated folding doors from Euro-Wall Systems and create the perfect transition between nature and interior for this rustic residence on the bay. The customized expansive folding doors open the great room up to the deck with outdoor living space, while the counter-height folding window opens the kitchen up to bar seating and a grilling area.
---
Photos by Brittany Godbee Photographer
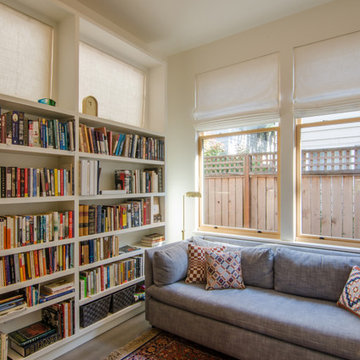
Photo by Polyphon Architecture
Inspiration för ett litet nordiskt avskilt allrum, med ett bibliotek, vita väggar, betonggolv, en fristående TV och grått golv
Inspiration för ett litet nordiskt avskilt allrum, med ett bibliotek, vita väggar, betonggolv, en fristående TV och grått golv
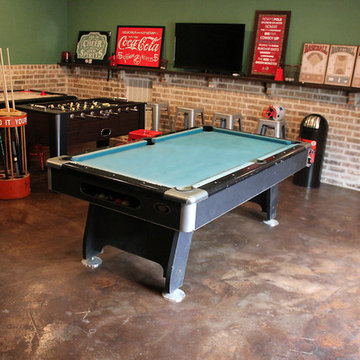
game room is large enough to fit pool table and 3 other game tables.
Foto på ett stort amerikanskt allrum med öppen planlösning, med ett spelrum och betonggolv
Foto på ett stort amerikanskt allrum med öppen planlösning, med ett spelrum och betonggolv
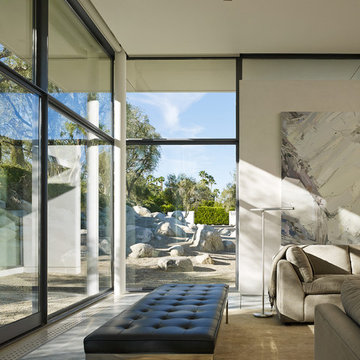
Photography: Nick Merrick, Hedrich Blessing
Idéer för ett modernt allrum med öppen planlösning, med ett bibliotek, vita väggar och betonggolv
Idéer för ett modernt allrum med öppen planlösning, med ett bibliotek, vita väggar och betonggolv
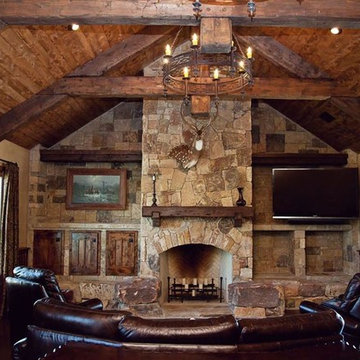
Inredning av ett rustikt mellanstort avskilt allrum, med beige väggar, betonggolv, en standard öppen spis, en spiselkrans i sten, en väggmonterad TV och brunt golv
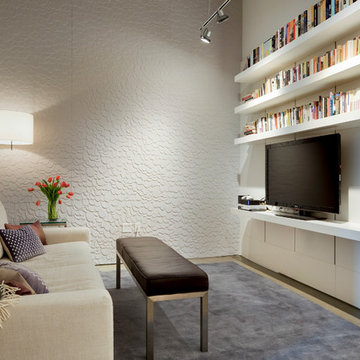
Photographer: Spacecrafting
Idéer för funkis allrum, med vita väggar, betonggolv, en fristående TV och grått golv
Idéer för funkis allrum, med vita väggar, betonggolv, en fristående TV och grått golv
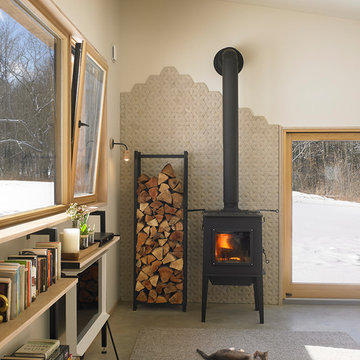
Architect: In. Site: Architecture.
Photo: Tim Wilkes Photography
Inspiration för små moderna allrum med öppen planlösning, med beige väggar, betonggolv, en öppen vedspis och en spiselkrans i trä
Inspiration för små moderna allrum med öppen planlösning, med beige väggar, betonggolv, en öppen vedspis och en spiselkrans i trä
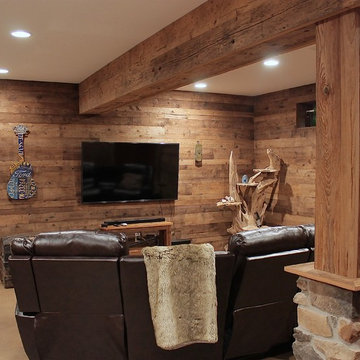
Inspiration för mellanstora rustika avskilda allrum, med bruna väggar, betonggolv och beiget golv
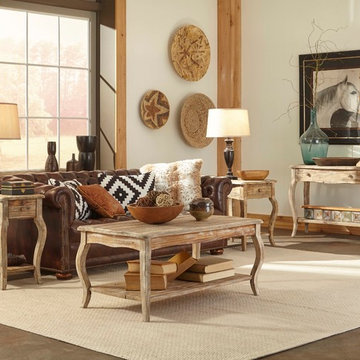
To reduce impact on the environment, each Rustic Collection piece is crafted from reclaimed driftwood that also adds a weathered, southwestern style to this living space. With rich, dark brown accents and aztec print textiles, each piece complements the unique detailing of driftwood. Display family photo albums, geometric accents and bronze toned table lamps that invites guests into the perfect space for entertaining.
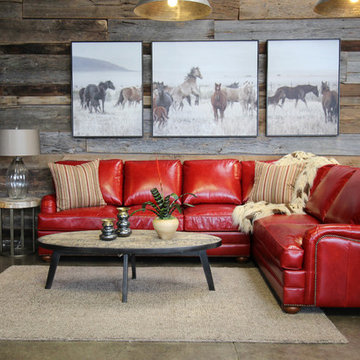
Custom made in California leather sectional from Elite Leather. Artwork from Leftbank Art. Faux fur throw from Rene Cazares. Area rug from Jaipur rugs. Petrified wood end table from Palecek. Table lamp and vases from Arteriors Home.
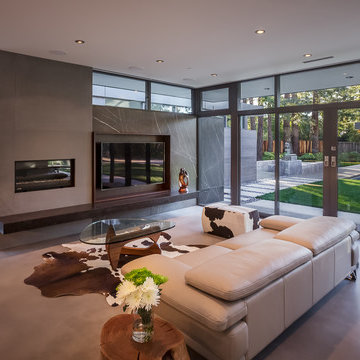
Atherton has many large substantial homes - our clients purchased an existing home on a one acre flag-shaped lot and asked us to design a new dream home for them. The result is a new 7,000 square foot four-building complex consisting of the main house, six-car garage with two car lifts, pool house with a full one bedroom residence inside, and a separate home office /work out gym studio building. A fifty-foot swimming pool was also created with fully landscaped yards.
Given the rectangular shape of the lot, it was decided to angle the house to incoming visitors slightly so as to more dramatically present itself. The house became a classic u-shaped home but Feng Shui design principals were employed directing the placement of the pool house to better contain the energy flow on the site. The main house entry door is then aligned with a special Japanese red maple at the end of a long visual axis at the rear of the site. These angles and alignments set up everything else about the house design and layout, and views from various rooms allow you to see into virtually every space tracking movements of others in the home.
The residence is simply divided into two wings of public use, kitchen and family room, and the other wing of bedrooms, connected by the living and dining great room. Function drove the exterior form of windows and solid walls with a line of clerestory windows which bring light into the middle of the large home. Extensive sun shadow studies with 3D tree modeling led to the unorthodox placement of the pool to the north of the home, but tree shadow tracking showed this to be the sunniest area during the entire year.
Sustainable measures included a full 7.1kW solar photovoltaic array technically making the house off the grid, and arranged so that no panels are visible from the property. A large 16,000 gallon rainwater catchment system consisting of tanks buried below grade was installed. The home is California GreenPoint rated and also features sealed roof soffits and a sealed crawlspace without the usual venting. A whole house computer automation system with server room was installed as well. Heating and cooling utilize hot water radiant heated concrete and wood floors supplemented by heat pump generated heating and cooling.
A compound of buildings created to form balanced relationships between each other, this home is about circulation, light and a balance of form and function.
Photo by John Sutton Photography.
924 foton på brunt allrum, med betonggolv
6
