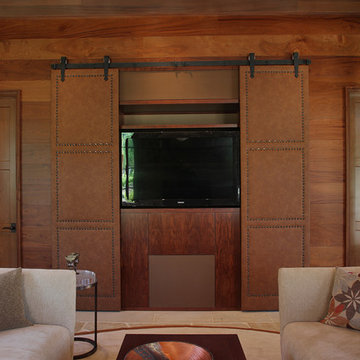992 foton på brunt allrum, med en dold TV
Sortera efter:
Budget
Sortera efter:Populärt i dag
1 - 20 av 992 foton
Artikel 1 av 3

he open plan of the great room, dining and kitchen, leads to a completely covered outdoor living area for year-round entertaining in the Pacific Northwest. By combining tried and true farmhouse style with sophisticated, creamy colors and textures inspired by the home's surroundings, the result is a welcoming, cohesive and intriguing living experience.
For more photos of this project visit our website: https://wendyobrienid.com.

Technical Imagery Studios
Inspiration för mycket stora lantliga avskilda allrum, med ett spelrum, grå väggar, betonggolv, en dold TV och brunt golv
Inspiration för mycket stora lantliga avskilda allrum, med ett spelrum, grå väggar, betonggolv, en dold TV och brunt golv
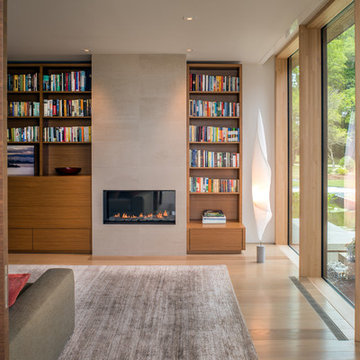
from our project "Perfect Harmony".
Photographed by Maxwell Mackenzie
Modern inredning av ett allrum med öppen planlösning, med ett bibliotek, vita väggar, ljust trägolv, en standard öppen spis, en spiselkrans i trä och en dold TV
Modern inredning av ett allrum med öppen planlösning, med ett bibliotek, vita väggar, ljust trägolv, en standard öppen spis, en spiselkrans i trä och en dold TV

A stunning mountain retreat, this custom legacy home was designed by MossCreek to feature antique, reclaimed, and historic materials while also providing the family a lodge and gathering place for years to come. Natural stone, antique timbers, bark siding, rusty metal roofing, twig stair rails, antique hardwood floors, and custom metal work are all design elements that work together to create an elegant, yet rustic mountain luxury home.

This is the 2009 Metro Denver HBA "Raising the Bar" award winning "Custom Home of the Year" and "Best Urban in-fill Home of the Year". This custom residence was sits on a hillside with amazing views of Boulder's Flatirons mountain range in the scenic Chautauqua neighborhood. The owners wanted to be able to enjoy their mountain views and Sopris helped to create a living space that worked to synergize with the outdoors and wrapped the spaces around an amazing water feature and patio area.
photo credit: Ron Russo

A lively, patterned chair gives these cabinets some snap! Keeping shelves well-balanced and not too crowded makes for a great look. Graphic-patterned fabric make the statement in this Atlanta home.
Chair by C.R. Laine. Coffee table by Bernhardt.

This living room designed by the interior designers at Aspen Design Room is the centerpiece of this elegant home. The stunning fireplace is the focal point of the room while the vaulted ceilings with the substantial timber structure give the room a grand feel.
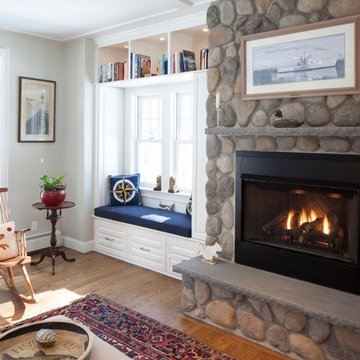
Modern farmhouse meets beach house in this 2800 sq. ft. shingle-style home set a quarter mile from the beach on the southern Maine coast. Great room with built-in window seat with bookshelves above, gas-fireplace with cultured stone surround; white oak floors, coffered ceiling, and transom window. Photo: Rachel Sieben

photography Birte Reimer,
art Norman Kulkin,
Exempel på ett stort modernt allrum med öppen planlösning, med ett bibliotek, beige väggar, mellanmörkt trägolv, en bred öppen spis, en spiselkrans i sten och en dold TV
Exempel på ett stort modernt allrum med öppen planlösning, med ett bibliotek, beige väggar, mellanmörkt trägolv, en bred öppen spis, en spiselkrans i sten och en dold TV

Longview Studios
Exempel på ett rustikt allrum, med mellanmörkt trägolv, en standard öppen spis, en spiselkrans i sten och en dold TV
Exempel på ett rustikt allrum, med mellanmörkt trägolv, en standard öppen spis, en spiselkrans i sten och en dold TV

Idéer för att renovera ett stort vintage allrum, med vita väggar, mörkt trägolv, en standard öppen spis, en spiselkrans i sten, en dold TV och brunt golv

Inspiration för maritima allrum, med vita väggar, mörkt trägolv, en standard öppen spis, en spiselkrans i sten och en dold TV

Dimplex DLGM29 Vapor Fireplace Insert features revolutionary ultrasonic technology that creates the flame and smoke effect. As the mist rises up through the logs, the light reflects against the water molecules creating a convincing illusion of flames and smoke. The result is an appearance so authentic it could be mistaken for a traditional wood-burning fireplace.

This real working cattle ranch has a real stone masonry fireplace, with custom handmade wrought iron doors. The TV is covered by a painting, which rolls up inside the frame when the games are on. All the A.V equipment is in the hand scraped custom stained and glazed walnut cabinetry. Rustic Pine walls are glazed for an aged look, and the chandelier is handmade, custom wrought iron. All the comfortable furniture is new custom designed to look old. Mantel is a log milled from the ranch.
This rustic working walnut ranch in the mountains features natural wood beams, real stone fireplaces with wrought iron screen doors, antiques made into furniture pieces, and a tree trunk bed. All wrought iron lighting, hand scraped wood cabinets, exposed trusses and wood ceilings give this ranch house a warm, comfortable feel. The powder room shows a wrap around mosaic wainscot of local wildflowers in marble mosaics, the master bath has natural reed and heron tile, reflecting the outdoors right out the windows of this beautiful craftman type home. The kitchen is designed around a custom hand hammered copper hood, and the family room's large TV is hidden behind a roll up painting. Since this is a working farm, their is a fruit room, a small kitchen especially for cleaning the fruit, with an extra thick piece of eucalyptus for the counter top.
Project Location: Santa Barbara, California. Project designed by Maraya Interior Design. From their beautiful resort town of Ojai, they serve clients in Montecito, Hope Ranch, Malibu, Westlake and Calabasas, across the tri-county areas of Santa Barbara, Ventura and Los Angeles, south to Hidden Hills- north through Solvang and more.
Project Location: Santa Barbara, California. Project designed by Maraya Interior Design. From their beautiful resort town of Ojai, they serve clients in Montecito, Hope Ranch, Malibu, Westlake and Calabasas, across the tri-county areas of Santa Barbara, Ventura and Los Angeles, south to Hidden Hills- north through Solvang and more.
Vance Simms, contractor,
Peter Malinowski, photographer
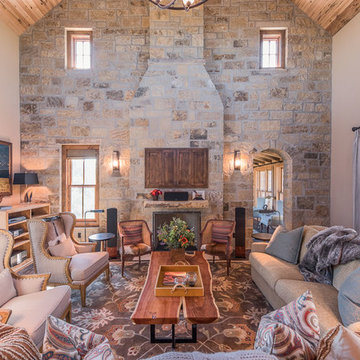
Inredning av ett rustikt allrum, med beige väggar, en standard öppen spis, en spiselkrans i sten och en dold TV
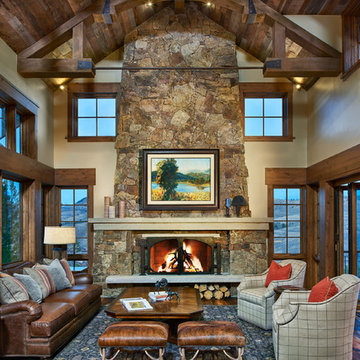
Ron Ruscio
Foto på ett rustikt allrum med öppen planlösning, med beige väggar, mörkt trägolv, en standard öppen spis, en spiselkrans i sten och en dold TV
Foto på ett rustikt allrum med öppen planlösning, med beige väggar, mörkt trägolv, en standard öppen spis, en spiselkrans i sten och en dold TV
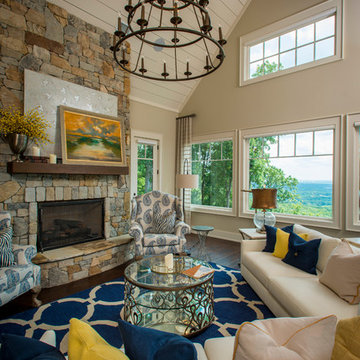
A Dillard-Jones Builders design – this home takes advantage of 180-degree views and pays homage to the home’s natural surroundings with stone and timber details throughout the home.
Photographer: Fred Rollison Photography
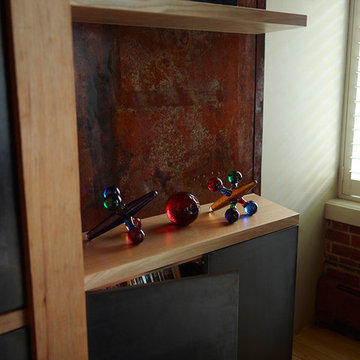
Built-in shelving unit and media wall. Fir beams, steel I-beam, patinated steel, solid rift oak cantilevered shelving. photo by Miller Photographics
Inspiration för stora moderna avskilda allrum, med ett spelrum, gröna väggar, mellanmörkt trägolv, en dold TV och orange golv
Inspiration för stora moderna avskilda allrum, med ett spelrum, gröna väggar, mellanmörkt trägolv, en dold TV och orange golv
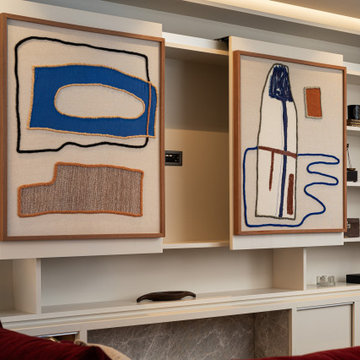
Joinery with concealed TV Area
Idéer för ett litet modernt allrum på loftet, med en dold TV
Idéer för ett litet modernt allrum på loftet, med en dold TV
992 foton på brunt allrum, med en dold TV
1
