717 foton på brunt allrum, med ett musikrum
Sortera efter:
Budget
Sortera efter:Populärt i dag
161 - 180 av 717 foton
Artikel 1 av 3
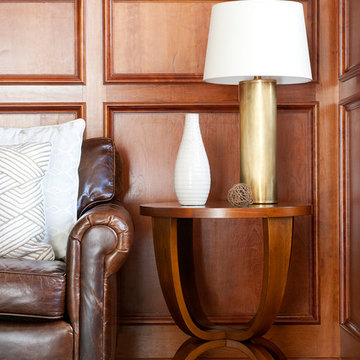
Photo by Rebecca McAlpin
Klassisk inredning av ett mellanstort avskilt allrum, med ett musikrum, mellanmörkt trägolv, en standard öppen spis, blå väggar, en spiselkrans i sten och brunt golv
Klassisk inredning av ett mellanstort avskilt allrum, med ett musikrum, mellanmörkt trägolv, en standard öppen spis, blå väggar, en spiselkrans i sten och brunt golv
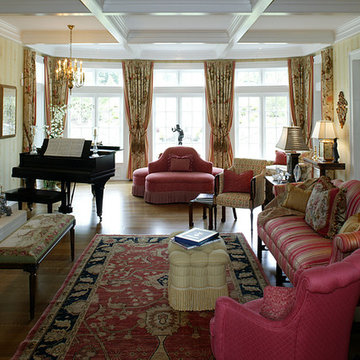
Inredning av ett klassiskt stort avskilt allrum, med ett musikrum, vita väggar, mellanmörkt trägolv, en standard öppen spis, en spiselkrans i betong och brunt golv
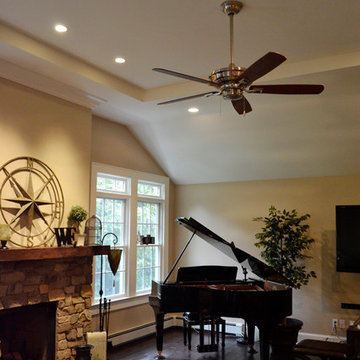
Tray ceilings are a great architectural design element used to increase the volume of a room, and henceforth creating the feeling that the room is bigger than it actually is.
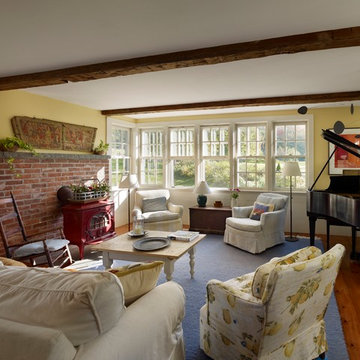
This two story addition and renovation to a colonial-era farmhouse addressed the owners request for a light-filled kitchen, family and dining great room with prime views across their 16 acre property. New and old are subtly blended throughout to a achieve unity and balance in which the new and old parts of the house are still clearly expressed. Photo: Barry Halkin
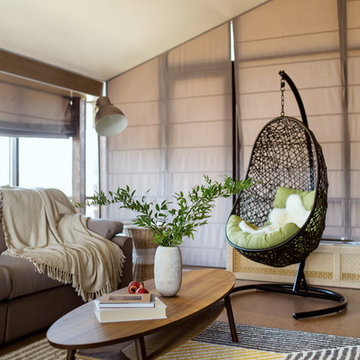
Мансарда
Idéer för att renovera ett mellanstort eklektiskt avskilt allrum, med ett musikrum, vita väggar, mellanmörkt trägolv, en väggmonterad TV och beiget golv
Idéer för att renovera ett mellanstort eklektiskt avskilt allrum, med ett musikrum, vita väggar, mellanmörkt trägolv, en väggmonterad TV och beiget golv
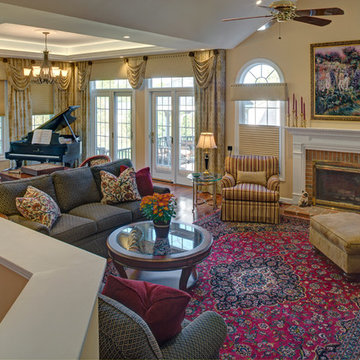
This traditional home had a standard sized family room with a peaked ceiling. An addition gave them space to add more seating, a game table which gets used at most family gatherings and a grand piano. The motorized window coverings provide sun protection that can be controlled with a remote and the custom drapery adds luxurious detail and sound dampening. Design: Carol Lombardo Weil, The Decorating Therapist, Photography: Alain Jaramillo
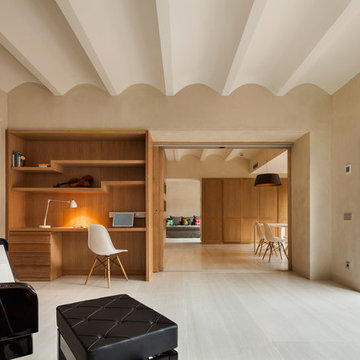
Lluís Casals
Idéer för stora funkis allrum med öppen planlösning, med ett musikrum och beige väggar
Idéer för stora funkis allrum med öppen planlösning, med ett musikrum och beige väggar
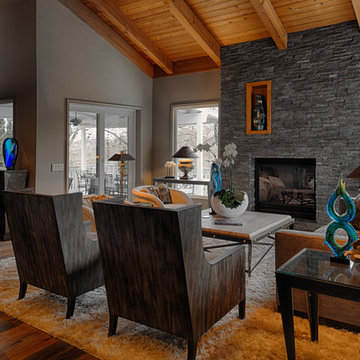
The paint is Kelly Moore and the main walls are Creek Bay, the accent walls and trim are Country Club. The barn door and hardware is from Rustica Hardware.
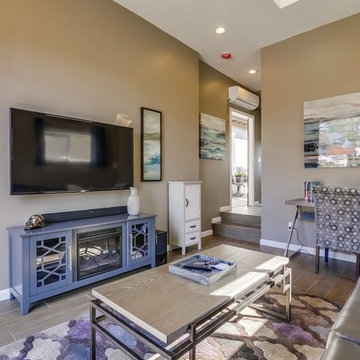
Guest house living room
Inspiration för ett mellanstort funkis avskilt allrum, med en väggmonterad TV, ett musikrum, grå väggar, klinkergolv i porslin, en standard öppen spis, en spiselkrans i trä och grått golv
Inspiration för ett mellanstort funkis avskilt allrum, med en väggmonterad TV, ett musikrum, grå väggar, klinkergolv i porslin, en standard öppen spis, en spiselkrans i trä och grått golv
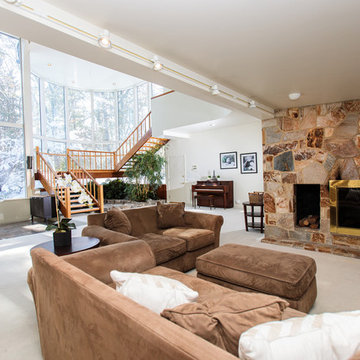
The impressive design of this modern home is highlighted by soaring ceilings united with expansive glass walls. Dual floating stair cases flank the open gallery, dining and living rooms creating a sprawling, social space for friends and family to linger. A stunning Weston Kitchen's renovation with a sleek design, double ovens, gas range, and a Sub Zero refrigerator is ideal for entertaining and makes the day-to-day effortless. A first floor guest room with separate entrance is perfect for in-laws or an au pair. Two additional bedrooms share a bath. An indulgent master suite includes a renovated bath, balcony,and access to a home office. This house has something for everyone including two projection televisions, a music studio, wine cellar, game room, and a family room with fireplace and built-in bar. A graceful counterpoint to this dynamic home is the the lush backyard. When viewed through stunning floor to ceiling windows, the landscape provides a beautiful and ever-changing backdrop. http://165conantroad.com/
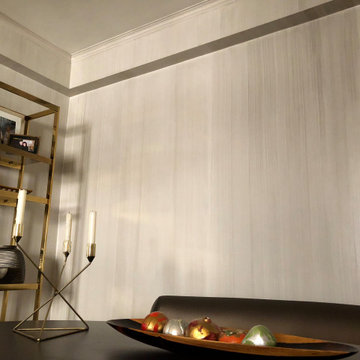
Strie finish with dark saturations.
Foto på ett mycket stort funkis avskilt allrum, med ett musikrum och grå väggar
Foto på ett mycket stort funkis avskilt allrum, med ett musikrum och grå väggar
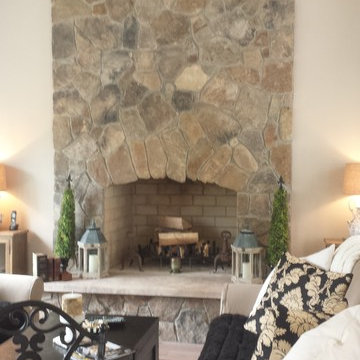
install masonry chimney, and veneer the inside face with natural stone picked out piece by piece by the client .
Inredning av ett 50 tals litet avskilt allrum, med ett musikrum, beige väggar, mörkt trägolv, en standard öppen spis och en spiselkrans i sten
Inredning av ett 50 tals litet avskilt allrum, med ett musikrum, beige väggar, mörkt trägolv, en standard öppen spis och en spiselkrans i sten
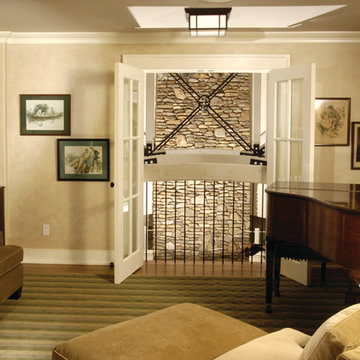
Bild på ett mellanstort avskilt allrum, med ett musikrum, beige väggar och heltäckningsmatta
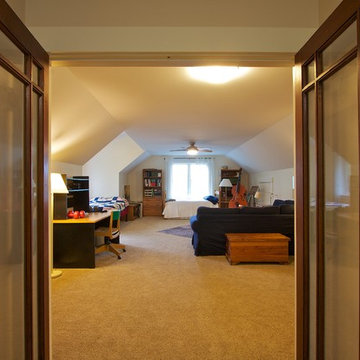
Attic space is multi-purpose for use as home office, music room and overflow guest quarters in this Victorian-style LEED platinum home designed and built by Meadowlark Design + Build in Ann Arbor, Michigan
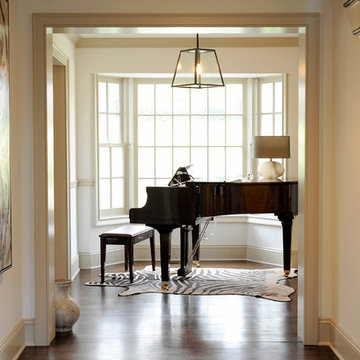
Architecture as a Backdrop for Living™
©2015 Carol Kurth Architecture, PC www.carolkurtharchitects.com (914) 234-2595 | Bedford, NY
Photography by Peter Krupenye
Construction by Legacy Construction Northeast
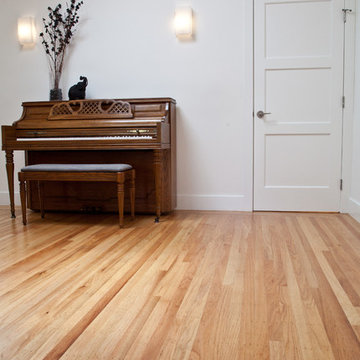
In this project we redesign the family room, upgraded the fire place to work on gas and controlled by a thermostats, worked on the walls and ceilings to be smooth, painted white, installed new doors, trims, replaced all electrical outlets, recessed lights, Installed LED under cabinet tape light, wall mounted TV, floating cabinets and shelves, wall mount tv, remote control sky light, refinish hardwood floors, installed ceiling fans,
photos taken by Durabuilt Construction Inc
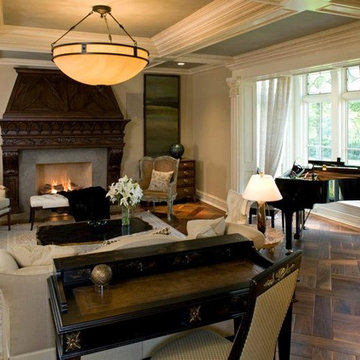
Exempel på ett mycket stort klassiskt allrum med öppen planlösning, med ett musikrum, beige väggar, mellanmörkt trägolv, en standard öppen spis och en spiselkrans i sten
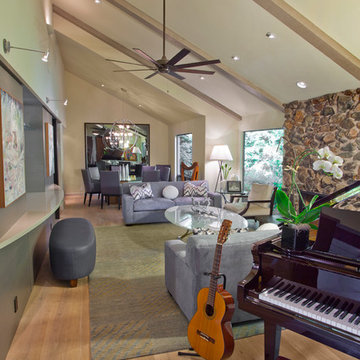
Idéer för ett klassiskt allrum med öppen planlösning, med ett musikrum, vita väggar, ljust trägolv, en standard öppen spis och en spiselkrans i sten
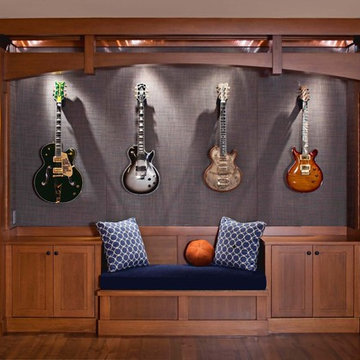
Deering Design Studio, Inc.
Idéer för att renovera ett funkis allrum, med ett musikrum
Idéer för att renovera ett funkis allrum, med ett musikrum
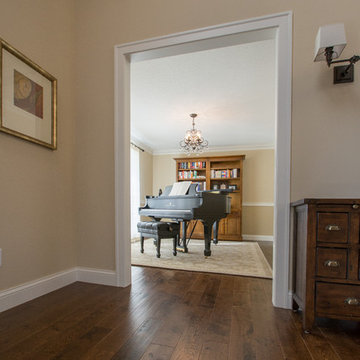
Bild på ett mellanstort vintage allrum med öppen planlösning, med ett musikrum, beige väggar och mörkt trägolv
717 foton på brunt allrum, med ett musikrum
9