1 621 foton på brunt allrum, med grått golv
Sortera efter:
Budget
Sortera efter:Populärt i dag
81 - 100 av 1 621 foton
Artikel 1 av 3

Das steile, schmale Hanggrundstück besticht durch sein Panorama und ergibt durch die gezielte Positionierung und reduziert gewählter ökologische Materialwahl ein stimmiges Konzept für Wohnen im Schwarzwald.
Das Wohnhaus bietet unterschiedliche Arten von Aufenthaltsräumen. Im Erdgeschoss gibt es den offene Wohn- Ess- & Kochbereich mit einem kleinen überdachten Balkon, welcher dem Garten zugewandt ist. Die Galerie im Obergeschoss ist als Leseplatz vorgesehen mit niedriger Brüstung zum Erdgeschoss und einer Fensteröffnung in Richtung Westen. Im Untergeschoss befindet sich neben dem Schlafzimmer noch ein weiterer Raum, der als Studio und Gästezimmer dient mit direktem Ausgang zur Terrasse. Als Nebenräume gibt es zu Technik- und Lagerräumen noch zwei Bäder.
Natürliche, echte und ökologische Materialien sind ein weiteres essentielles Merkmal, die den Entwurf stärken. Beginnend bei der verkohlten Holzfassade, die eine fast vergessene Technik der Holzkonservierung wiederaufleben lässt.
Die Außenwände der Erd- & Obergeschosse sind mit Lehmplatten und Lehmputz verkleidet und wirken sich zusammen mit den Massivholzwänden positiv auf das gute Innenraumklima aus.
Eine Photovoltaik Anlage auf dem Dach ergänzt das nachhaltige Konzept des Gebäudes und speist Energie für die Luft-Wasser- Wärmepumpe und später das Elektroauto in der Garage ein.
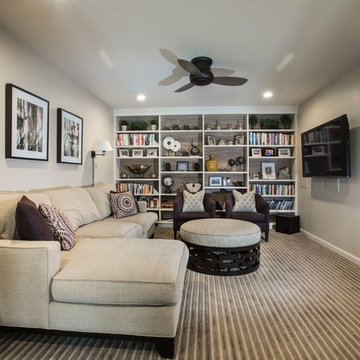
Andy Foster Photography
Exempel på ett mellanstort klassiskt avskilt allrum, med ett bibliotek, beige väggar, heltäckningsmatta, en väggmonterad TV och grått golv
Exempel på ett mellanstort klassiskt avskilt allrum, med ett bibliotek, beige väggar, heltäckningsmatta, en väggmonterad TV och grått golv
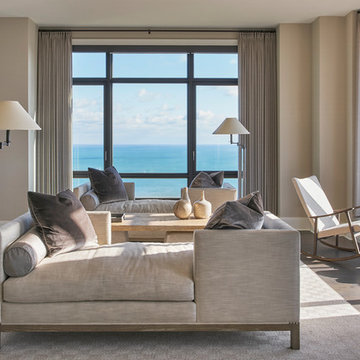
Inredning av ett maritimt mellanstort allrum med öppen planlösning, med beige väggar, betonggolv och grått golv
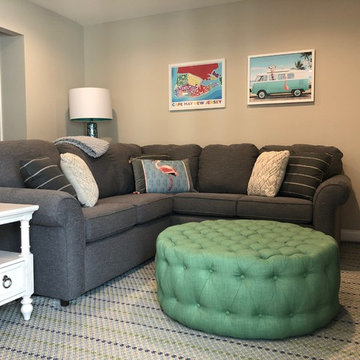
Exempel på ett litet maritimt avskilt allrum, med beige väggar, vinylgolv, en väggmonterad TV och grått golv
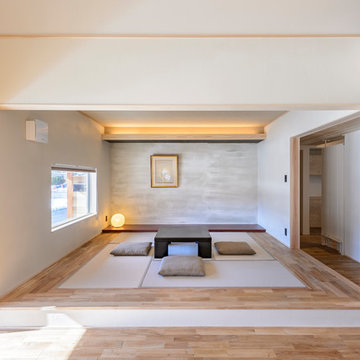
Photo by
Photo by 大井川茂兵衛
Inredning av ett allrum, med flerfärgade väggar, tatamigolv och grått golv
Inredning av ett allrum, med flerfärgade väggar, tatamigolv och grått golv

Inspiration för små rustika allrum på loftet, med ett bibliotek, betonggolv, en öppen vedspis, en väggmonterad TV och grått golv
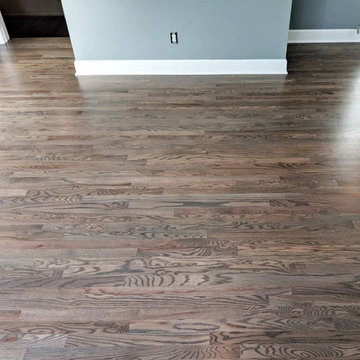
Duraseal warm gray stained #1 common with Pallmann waterborne finish
Bild på ett stort funkis allrum med öppen planlösning, med grå väggar, mellanmörkt trägolv och grått golv
Bild på ett stort funkis allrum med öppen planlösning, med grå väggar, mellanmörkt trägolv och grått golv
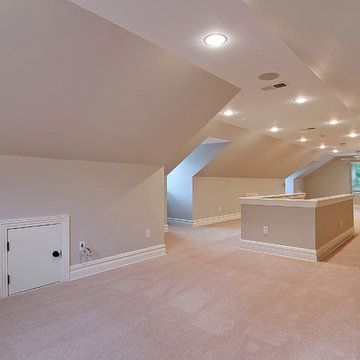
Idéer för att renovera ett stort vintage avskilt allrum, med grå väggar, heltäckningsmatta och grått golv
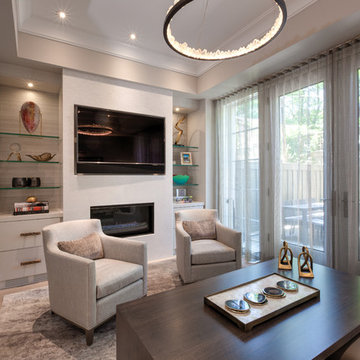
This Contemporary family room maximizes space by creating a focal wall of TV, Fireplace and built in cabinets on either side with storage below and display shelves with lighting above. Luxe finishes are used such as white crystal marble, bronze hardware, rock crystal & bronze LED light, figured Eucalyptus wood and leather ottomans
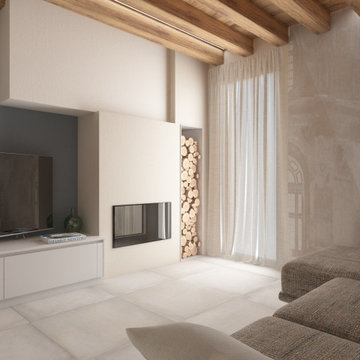
Il gioco di cartongesso crea la nicchia porta legna e nasconde il camino. La carta da parati e le travi a vista scaldano l' ambiente creando una stanza rilassante ma luminosa.
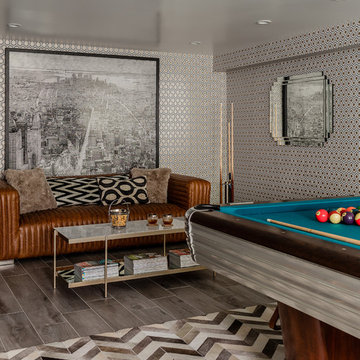
Michael J Lee
Bild på ett litet funkis allrum med öppen planlösning, med ett spelrum, grå väggar, klinkergolv i keramik, en väggmonterad TV och grått golv
Bild på ett litet funkis allrum med öppen planlösning, med ett spelrum, grå väggar, klinkergolv i keramik, en väggmonterad TV och grått golv

Vista del salone con in primo piano la libreria e la volta affrescata
Idéer för att renovera ett stort funkis allrum, med ett bibliotek, klinkergolv i keramik, en inbyggd mediavägg och grått golv
Idéer för att renovera ett stort funkis allrum, med ett bibliotek, klinkergolv i keramik, en inbyggd mediavägg och grått golv
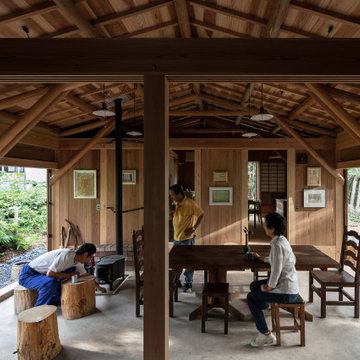
建具を引き分け、全開放させて空気を循環させる。時間によって海風・山風、そして凪の時間帯がある。夏を主とする昔ながらの生活スタイル。
Inspiration för mellanstora rustika allrum med öppen planlösning, med bruna väggar, en standard öppen spis och grått golv
Inspiration för mellanstora rustika allrum med öppen planlösning, med bruna väggar, en standard öppen spis och grått golv
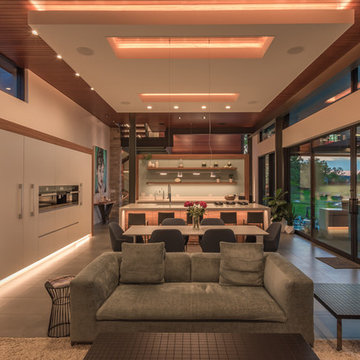
Inspiration för ett stort funkis allrum med öppen planlösning, med vita väggar, betonggolv, en bred öppen spis, en spiselkrans i sten, en väggmonterad TV och grått golv
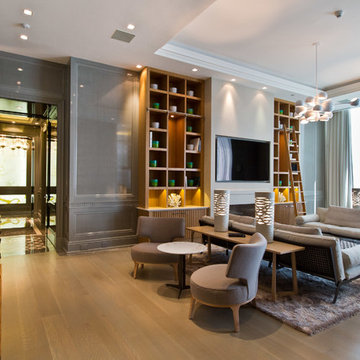
Foto på ett stort funkis avskilt allrum, med grå väggar, linoleumgolv, en väggmonterad TV och grått golv
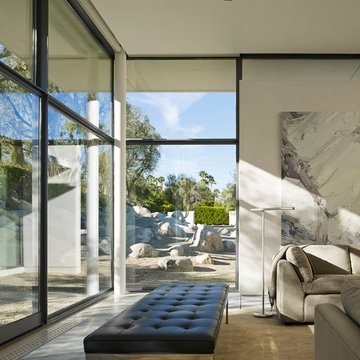
Anchored by the homeowner’s 42-foot-long painting, the interiors of this Palm Springs residence were designed to showcase the owner’s art collection, and create functional spaces for daily living that can be easily adapted for large social gatherings.
Referencing the environment and architecture in both form and material, the finishes and custom furnishings bring the interior to life. Alluding to the roofs that suspend over the building, the sofas seem to hover above the carpets while the knife-edge table top appears to float above a metal base. Bleached and cerused wood mimic the “desert effect” that would naturally occur in this environment, while the textiles on the sofa are the same shade as the rocks of the landscape.
Monolithic concrete floors connect all of the spaces while concealing mechanical systems, and stone thresholds signal vertical level changes and exterior transitions. Large wall masses provide the optimal backdrop for the homeowner’s oversized art. The wall structures ground the interior, while the opposing expanses of glass frame the desert views. The location and use of operable doors and windows allows the house to naturally ventilate, reducing cooling loads. The furnishings create spaces in an architectural fashion.
Designed and fabricated for flexibility, the pieces easily accommodate the owners’ large social gatherings. The dining table can be split into two and the sofas can be pushed out along the walls, opening the center of the space to entertain. The design of the interior spaces and furnishings seamlessly integrates the setting, architecture, artwork and spaces into a cohesive whole.
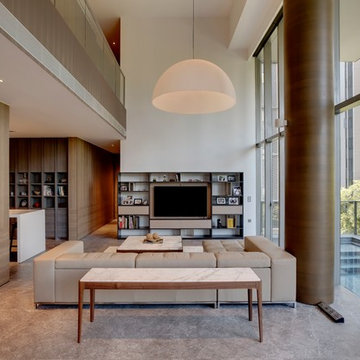
Idéer för ett modernt allrum med öppen planlösning, med vita väggar, en väggmonterad TV och grått golv

Exempel på ett mellanstort retro allrum med öppen planlösning, med vita väggar, korkgolv, en standard öppen spis, en spiselkrans i metall, en dold TV och grått golv
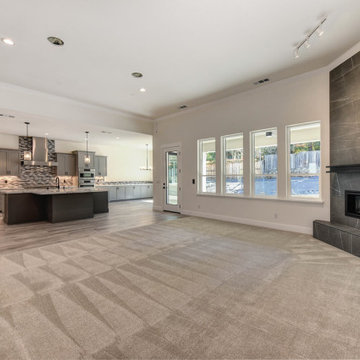
Foto på ett stort funkis allrum med öppen planlösning, med vita väggar, klinkergolv i keramik, en öppen hörnspis, en spiselkrans i trä och grått golv
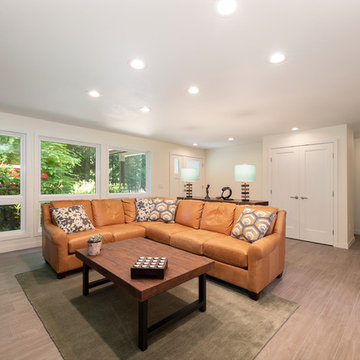
Idéer för ett stort klassiskt allrum med öppen planlösning, med vita väggar, klinkergolv i keramik, en fristående TV och grått golv
1 621 foton på brunt allrum, med grått golv
5