254 foton på brunt allrum, med kalkstensgolv
Sortera efter:
Budget
Sortera efter:Populärt i dag
21 - 40 av 254 foton
Artikel 1 av 3
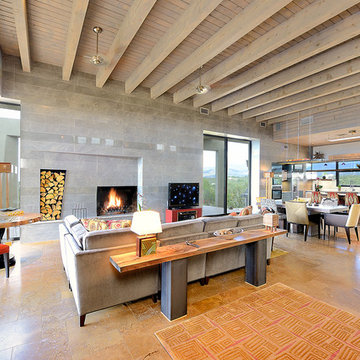
Photographer | Daniel Nadelbach Photography
Modern inredning av ett mellanstort allrum med öppen planlösning, med grå väggar, kalkstensgolv, en standard öppen spis, en spiselkrans i trä, en fristående TV och beiget golv
Modern inredning av ett mellanstort allrum med öppen planlösning, med grå väggar, kalkstensgolv, en standard öppen spis, en spiselkrans i trä, en fristående TV och beiget golv
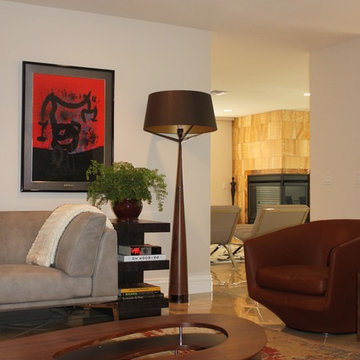
When yearning for a wee bit of sunshine, this couple ventures over from the East Coast to soak it all up in their La Jolla condo. Trying this city on for size, this project was an experiment in going a bit outside the client's comfort zone, as they wanted something more modern in style than what they are accustomed to while keeping with the neutral and timeless colors they are so fond of.
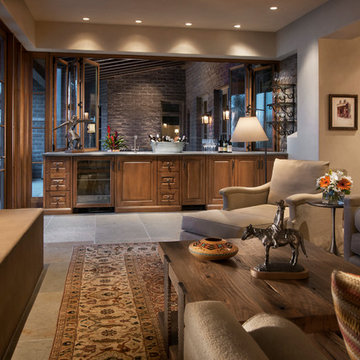
Mark Boisclair
Inspiration för stora eklektiska allrum med öppen planlösning, med en hemmabar, beige väggar, kalkstensgolv, en standard öppen spis, en spiselkrans i sten och en väggmonterad TV
Inspiration för stora eklektiska allrum med öppen planlösning, med en hemmabar, beige väggar, kalkstensgolv, en standard öppen spis, en spiselkrans i sten och en väggmonterad TV
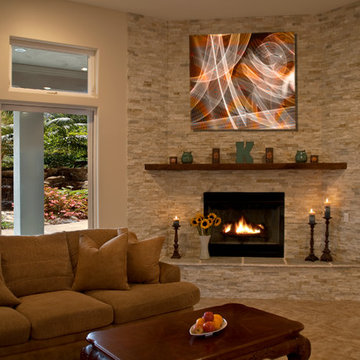
Nathan Stinson Photography, digital touch up includ outside, fire, art and some minor touch ups to column in windo, newly completed project. See before shot.
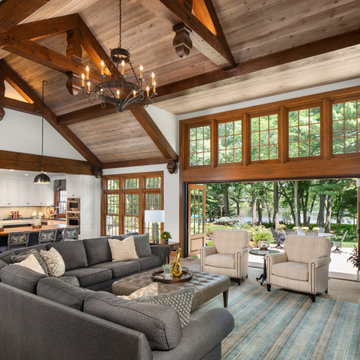
The stone materials selected for this Artisan Tour showcase home compliment its traditional colonial aesthetic. The front entrance features a ORIJIN STONE Premium Bluestone Full Color Natural Cleft walkway, paved stoop and treads. ORIJIN Laurel™ Sandstone tile is found throughout the expansive kitchen, entertaining family room, and mudroom. The fireplace and stone wall in the family room features a custom Limestone veneer, crafted by ORIJIN. Sunfish Lake, MN residence.
MASONRY: Meyer Masonry
ARCHITECT & BUILDER: Nor-son, Inc.
PHOTOGRAPHER: Landmark Photography
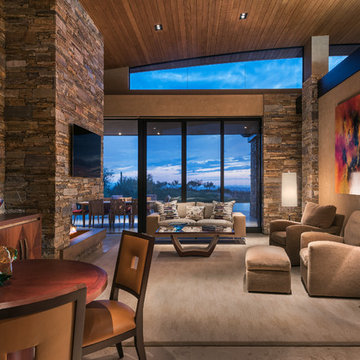
Inviting contemporary family room with neutral palette, warm textures, huge stone fireplace and recessed lighting.
Architect: Bing Hu.
Builder - Manship
Interior Design - Susan Hersker and Elaine Ryckman
Photo - Mark Boisclair
Project designed by Susie Hersker’s Scottsdale interior design firm Design Directives. Design Directives is active in Phoenix, Paradise Valley, Cave Creek, Carefree, Sedona, and beyond.
For more about Design Directives, click here: https://susanherskerasid.com/
To learn more about this project, click here: https://susanherskerasid.com/desert-contemporary/
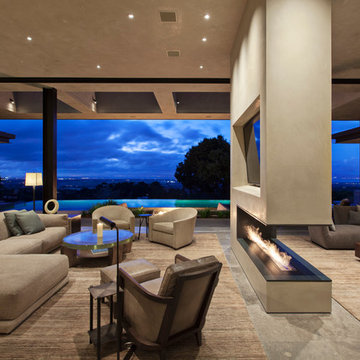
Interior Designer Jacques Saint Dizier
Landscape Architect Dustin Moore of Strata
while with Suzman Cole Design Associates
Frank Paul Perez, Red Lily Studios
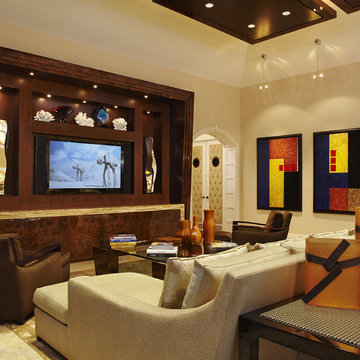
Family Room
Photos By Brantley Photography
Idéer för att renovera ett stort funkis allrum med öppen planlösning, med beige väggar, en inbyggd mediavägg och kalkstensgolv
Idéer för att renovera ett stort funkis allrum med öppen planlösning, med beige väggar, en inbyggd mediavägg och kalkstensgolv
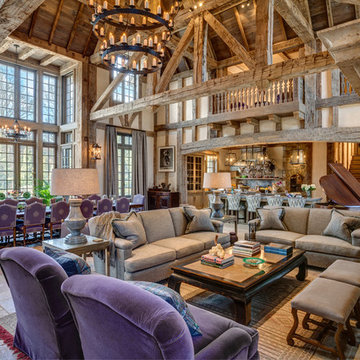
HOBI Award 2013 - Winner - Custom Home of the Year
HOBI Award 2013 - Winner - Project of the Year
HOBI Award 2013 - Winner - Best Custom Home 6,000-7,000 SF
HOBI Award 2013 - Winner - Best Remodeled Home $2 Million - $3 Million
Brick Industry Associates 2013 Brick in Architecture Awards 2013 - Best in Class - Residential- Single Family
AIA Connecticut 2014 Alice Washburn Awards 2014 - Honorable Mention - New Construction
athome alist Award 2014 - Finalist - Residential Architecture
Charles Hilton Architects
Woodruff/Brown Architectural Photography
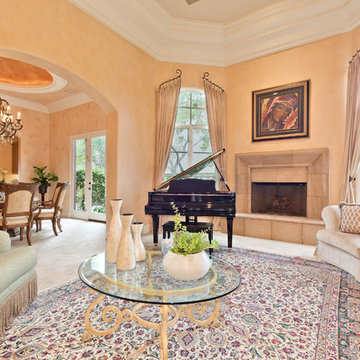
Exempel på ett stort klassiskt allrum med öppen planlösning, med ett musikrum, rosa väggar, kalkstensgolv, en standard öppen spis och en spiselkrans i sten
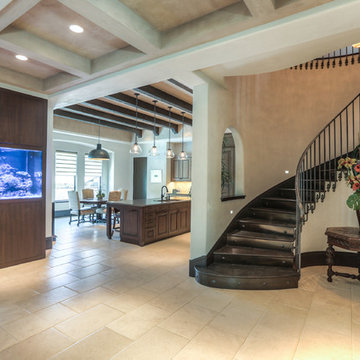
Inredning av ett medelhavsstil stort allrum med öppen planlösning, med beige väggar, kalkstensgolv och beiget golv
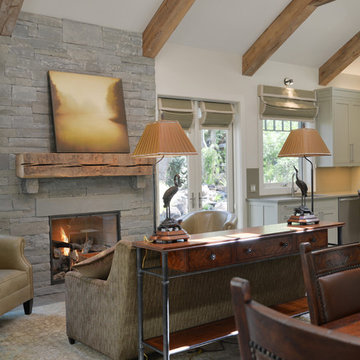
The owners wanted the design to pay homage to the structure that was once the Wake Robin Lodge, while also creating a gracious yet unpretentious and restful retreat for themselves.
The resulting design combines classic mission-style themes with contemporary, Japanesque designs in subtle shades of grays and greens, preserving aspects of the original lodge
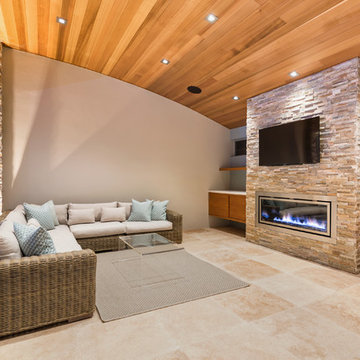
Idéer för mellanstora funkis allrum med öppen planlösning, med flerfärgade väggar, kalkstensgolv, en standard öppen spis, en spiselkrans i metall och en väggmonterad TV
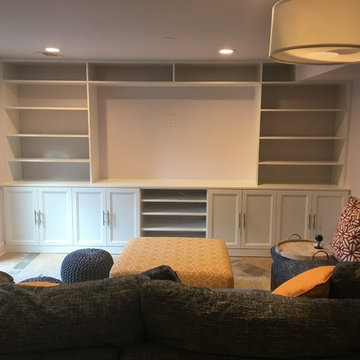
Carlos Class
Bild på ett stort vintage allrum, med ett spelrum, lila väggar, kalkstensgolv, en inbyggd mediavägg och beiget golv
Bild på ett stort vintage allrum, med ett spelrum, lila väggar, kalkstensgolv, en inbyggd mediavägg och beiget golv
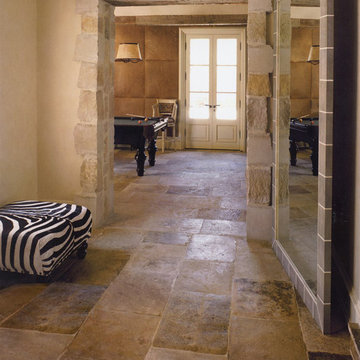
Reclaimed ‘Dalle de Bourgogne’ pavers by Architectural Stone Decor.
www.archstonedecor.ca | sales@archstonedecor.ca | (437) 800-8300
The ancient Dalle de Bourgogne stone pavers have been reclaimed from different locations across the Mediterranean making them unique in their warm color mixtures and patinas and their exquisite beauty.
They have been calibrated to 5/8” in thickness to ease installation of modern use. They come in random sizes and could be installed in either a running bond formation or a random ‘Versailles’ pattern.
Their durable nature makes them an excellent choice for indoor and outdoor use. They are unaffected by extreme climate and easily withstand heavy use due to the nature of their hard molecular structure.
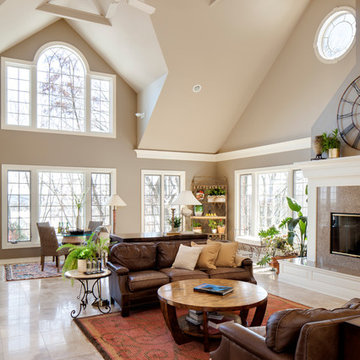
David Bader
Foto på ett mycket stort vintage allrum med öppen planlösning, med beige väggar, kalkstensgolv, en standard öppen spis, en spiselkrans i sten och en dold TV
Foto på ett mycket stort vintage allrum med öppen planlösning, med beige väggar, kalkstensgolv, en standard öppen spis, en spiselkrans i sten och en dold TV
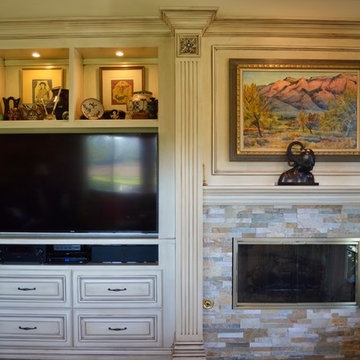
Douglas Joseph Photography
Inspiration för mellanstora klassiska allrum med öppen planlösning, med kalkstensgolv, en inbyggd mediavägg, beiget golv, vita väggar, en standard öppen spis och en spiselkrans i sten
Inspiration för mellanstora klassiska allrum med öppen planlösning, med kalkstensgolv, en inbyggd mediavägg, beiget golv, vita väggar, en standard öppen spis och en spiselkrans i sten

Marc Boisclair
Architecture Bing Hu
Scott Group rug,
Slater Sculpture,
A. Rudin sofa
Project designed by Susie Hersker’s Scottsdale interior design firm Design Directives. Design Directives is active in Phoenix, Paradise Valley, Cave Creek, Carefree, Sedona, and beyond.
For more about Design Directives, click here: https://susanherskerasid.com/
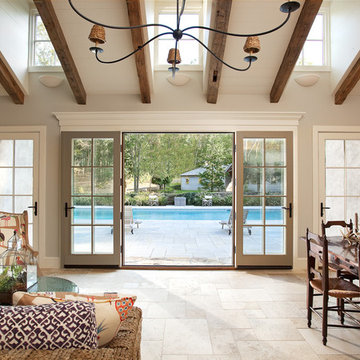
Idéer för att renovera ett mellanstort medelhavsstil allrum med öppen planlösning, med beige väggar, kalkstensgolv och en inbyggd mediavägg
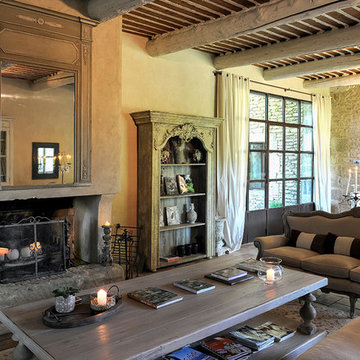
Situated in
a quiet, bucolic setting surrounded by lush apple and cherry orchards, Petit Hopital is a refurbished eighteenth century-shaped farmhouse.
With manicured gardens and pathways that seem as if they emerged from a fairy tale, Petit Hopital is a quintessential Provencal retreat. The villa is in proximity to the magical canal-town of Isle Sur La Sorgue and within comfortable driving distance of Avignon, Carpentras and Orange with all the French culture and
history offered along the way.
The grounds
at Petit Hopital include a pristine swimming pool with a Romanesque fountain.
The interior courtyard features another fountain for even more romantic effect.
Cozy outdoor furniture allows for splendid moments of alfresco dining and lounging.
The
furnishings at Petit Hopital are modern, comfortable and stately, yet rather quaint when juxtaposed against the exposed stone walls.
The plush living room has also been fitted with a fireplace. The villa includes a fully equipped kitchen with center island featuring gas hobs and a separate bar counter connecting via open plan to the formal dining area to help keep the flow of the conversation going.
254 foton på brunt allrum, med kalkstensgolv
2