1 520 foton på brunt allrum, med klinkergolv i keramik
Sortera efter:
Budget
Sortera efter:Populärt i dag
1 - 20 av 1 520 foton
Artikel 1 av 3
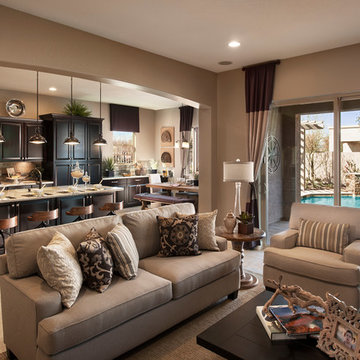
Exempel på ett stort medelhavsstil avskilt allrum, med beige väggar och klinkergolv i keramik

Basement play area for kids
Exempel på ett modernt allrum, med vita väggar, klinkergolv i keramik och grått golv
Exempel på ett modernt allrum, med vita väggar, klinkergolv i keramik och grått golv

Inspiration för mellanstora moderna allrum med öppen planlösning, med ett spelrum, beige väggar, klinkergolv i keramik, en bred öppen spis, en spiselkrans i betong, en väggmonterad TV och beiget golv

Bild på ett stort 60 tals allrum med öppen planlösning, med blå väggar, klinkergolv i keramik, en standard öppen spis, en spiselkrans i sten, en väggmonterad TV och orange golv

This custom media wall is accented with natural stone, real wood cabinetry and box beams, and an electric fireplace
Inspiration för stora moderna allrum med öppen planlösning, med bruna väggar, klinkergolv i keramik, en bred öppen spis, en väggmonterad TV och beiget golv
Inspiration för stora moderna allrum med öppen planlösning, med bruna väggar, klinkergolv i keramik, en bred öppen spis, en väggmonterad TV och beiget golv

Foto på ett rustikt allrum, med beige väggar, en spiselkrans i sten, klinkergolv i keramik och beiget golv

photo by YOSHITERU BABA
寝室と隣り合わせのファミリールーム
暖炉を焚いて家族でゆったり寛げます。
パーティションには関ヶ原石材の大判タイルを使用。
Inspiration för nordiska allrum, med vita väggar, klinkergolv i keramik, en standard öppen spis och grått golv
Inspiration för nordiska allrum, med vita väggar, klinkergolv i keramik, en standard öppen spis och grått golv
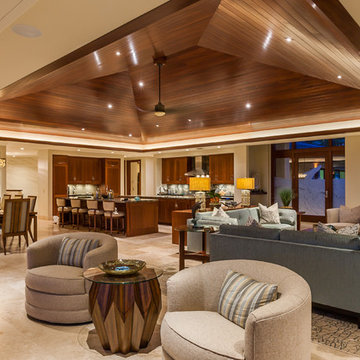
Architect- Marc Taron
Contractor- Kanegai Builders
Landscape Architect- Irvin Higashi
Interior Designer- Tervola Designs/Mhel Ramos
Photography- Dan Cunningham

Step into this West Suburban home to instantly be whisked to a romantic villa tucked away in the Italian countryside. Thoughtful details like the quarry stone features, heavy beams and wrought iron harmoniously work with distressed wide-plank wood flooring to create a relaxed feeling of abondanza. Floor: 6-3/4” wide-plank Vintage French Oak Rustic Character Victorian Collection Tuscany edge medium distressed color Bronze. For more information please email us at: sales@signaturehardwoods.com
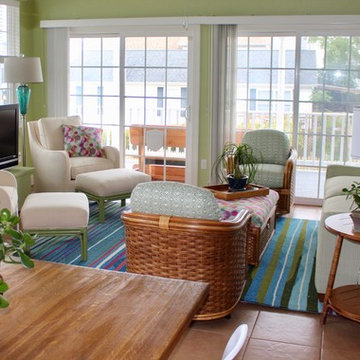
Inspiration för små maritima allrum med öppen planlösning, med gröna väggar, klinkergolv i keramik och en fristående TV

David Cousin Marsy
Inspiration för mellanstora industriella allrum med öppen planlösning, med grå väggar, klinkergolv i keramik, en öppen vedspis, TV i ett hörn och grått golv
Inspiration för mellanstora industriella allrum med öppen planlösning, med grå väggar, klinkergolv i keramik, en öppen vedspis, TV i ett hörn och grått golv

Drive up to practical luxury in this Hill Country Spanish Style home. The home is a classic hacienda architecture layout. It features 5 bedrooms, 2 outdoor living areas, and plenty of land to roam.
Classic materials used include:
Saltillo Tile - also known as terracotta tile, Spanish tile, Mexican tile, or Quarry tile
Cantera Stone - feature in Pinon, Tobacco Brown and Recinto colors
Copper sinks and copper sconce lighting
Travertine Flooring
Cantera Stone tile
Brick Pavers
Photos Provided by
April Mae Creative
aprilmaecreative.com
Tile provided by Rustico Tile and Stone - RusticoTile.com or call (512) 260-9111 / info@rusticotile.com
Construction by MelRay Corporation

Les propriétaires ont hérité de cette maison de campagne datant de l'époque de leurs grands parents et inhabitée depuis de nombreuses années. Outre la dimension affective du lieu, il était difficile pour eux de se projeter à y vivre puisqu'ils n'avaient aucune idée des modifications à réaliser pour améliorer les espaces et s'approprier cette maison. La conception s'est faite en douceur et à été très progressive sur de longs mois afin que chacun se projette dans son nouveau chez soi. Je me suis sentie très investie dans cette mission et j'ai beaucoup aimé réfléchir à l'harmonie globale entre les différentes pièces et fonctions puisqu'ils avaient à coeur que leur maison soit aussi idéale pour leurs deux enfants.
Caractéristiques de la décoration : inspirations slow life dans le salon et la salle de bain. Décor végétal et fresques personnalisées à l'aide de papier peint panoramiques les dominotiers et photowall. Tapisseries illustrées uniques.
A partir de matériaux sobres au sol (carrelage gris clair effet béton ciré et parquet massif en bois doré) l'enjeu à été d'apporter un univers à chaque pièce à l'aide de couleurs ou de revêtement muraux plus marqués : Vert / Verte / Tons pierre / Parement / Bois / Jaune / Terracotta / Bleu / Turquoise / Gris / Noir ... Il y a en a pour tout les gouts dans cette maison !

Arrow Timber Framing
9726 NE 302nd St, Battle Ground, WA 98604
(360) 687-1868
Web Site: https://www.arrowtimber.com

Medelhavsstil inredning av ett mellanstort allrum, med flerfärgade väggar och klinkergolv i keramik
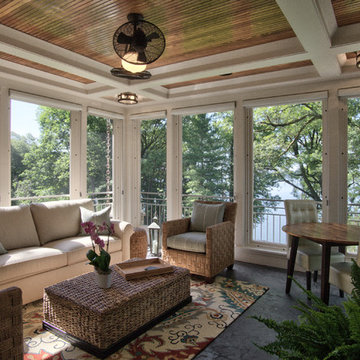
Saari & Forrai Photography
MSI Custom Homes, LLC
Inspiration för mellanstora lantliga avskilda allrum, med vita väggar, klinkergolv i keramik och grått golv
Inspiration för mellanstora lantliga avskilda allrum, med vita väggar, klinkergolv i keramik och grått golv

bjjelly
Idéer för att renovera ett vintage allrum, med klinkergolv i keramik, bruna väggar och flerfärgat golv
Idéer för att renovera ett vintage allrum, med klinkergolv i keramik, bruna väggar och flerfärgat golv
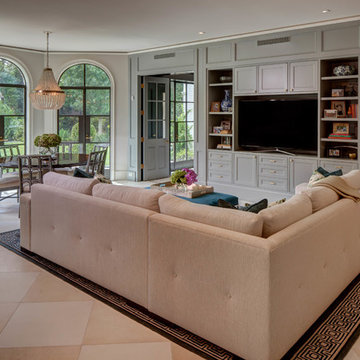
Photos by Alan Blakely
Idéer för ett klassiskt allrum med öppen planlösning, med ett bibliotek, beige väggar, klinkergolv i keramik och en inbyggd mediavägg
Idéer för ett klassiskt allrum med öppen planlösning, med ett bibliotek, beige väggar, klinkergolv i keramik och en inbyggd mediavägg
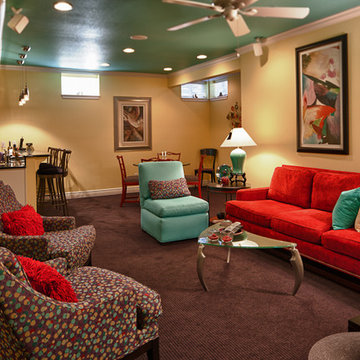
The inspiration for this media room by Dennis Myers was the original art work above the sofa. The chair fabric provided balance to the design as do the accessories and art. The teal ceiling adds brightness to compensate for the smaller windows.
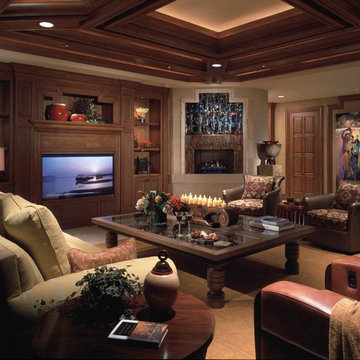
Idéer för att renovera ett stort vintage allrum med öppen planlösning, med beige väggar, klinkergolv i keramik, beiget golv och en inbyggd mediavägg
1 520 foton på brunt allrum, med klinkergolv i keramik
1