2 255 foton på brunt allrum på loftet
Sortera efter:
Budget
Sortera efter:Populärt i dag
1 - 20 av 2 255 foton
Artikel 1 av 3

Inspiration för stora klassiska allrum på loftet, med ett bibliotek, vita väggar, ljust trägolv, en standard öppen spis, en spiselkrans i trä, en väggmonterad TV och svart golv
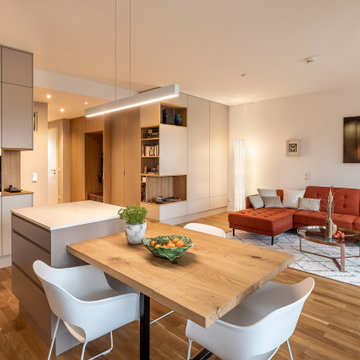
Idéer för funkis allrum på loftet, med beige väggar och mellanmörkt trägolv
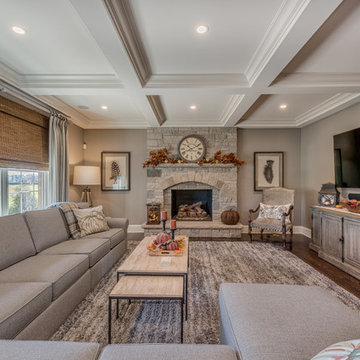
Inspiration för stora klassiska allrum på loftet, med grå väggar, mörkt trägolv, en standard öppen spis, en spiselkrans i sten, en väggmonterad TV och brunt golv
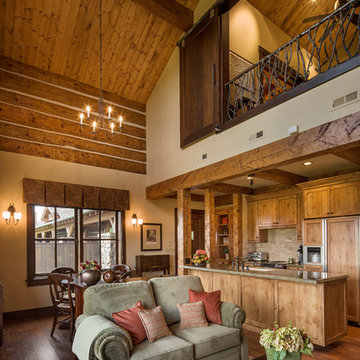
Rocky Mountain Log Homes
Idéer för ett mellanstort rustikt allrum på loftet, med beige väggar, mörkt trägolv, en standard öppen spis, en spiselkrans i sten och brunt golv
Idéer för ett mellanstort rustikt allrum på loftet, med beige väggar, mörkt trägolv, en standard öppen spis, en spiselkrans i sten och brunt golv
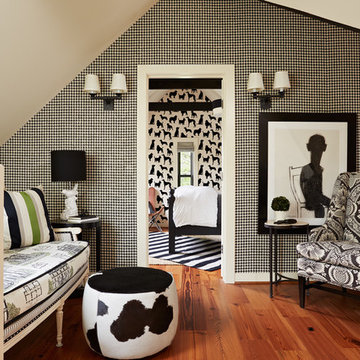
Susan Gilmore
Inspiration för ett mellanstort vintage allrum på loftet, med mellanmörkt trägolv, flerfärgade väggar och orange golv
Inspiration för ett mellanstort vintage allrum på loftet, med mellanmörkt trägolv, flerfärgade väggar och orange golv

This is a Rustic inspired Ship Ladder designed for a cozy cabin in Maine. This great design connects you to the loft above, while also being space-saving, with sliding wall brackets to make the space more usable.

Photography by Bernard Russo
Exempel på ett stort rustikt allrum på loftet, med beige väggar, mellanmörkt trägolv, en standard öppen spis, en spiselkrans i sten och en fristående TV
Exempel på ett stort rustikt allrum på loftet, med beige väggar, mellanmörkt trägolv, en standard öppen spis, en spiselkrans i sten och en fristående TV

The Duncan home is a custom designed log home. It is a 1,440 sq. ft. home on a crawl space, open loft and upstairs bedroom/bathroom. The home is situated in beautiful Leatherwood Mountains, a 5,000 acre equestrian development in the Blue Ridge Mountains. Photos are by Roger Wade Studio. More information about this home can be found in one of the featured stories in Country's Best Cabins 2015 Annual Buyers Guide magazine.
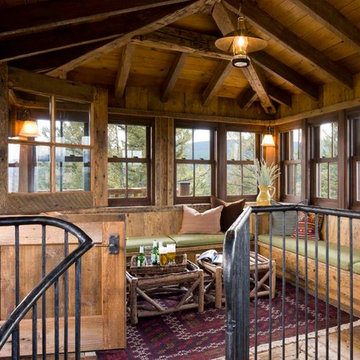
Architect: Miller Architects, P.C.
Photographer: David Marlow
Idéer för ett rustikt allrum på loftet
Idéer för ett rustikt allrum på loftet

This game room features a decrotative pool table and tray ceilings. It overlooks the family room and is perfect for entertaining.
Photos: Peter Rymwid Photography

The Finleigh - Transitional Craftsman in Vancouver, Washington by Cascade West Development Inc.
Spreading out luxuriously from the large, rectangular foyer, you feel welcomed by the perfect blend of contemporary and traditional elements. From the moment you step through the double knotty alder doors into the extra wide entry way, you feel the openness and warmth of an entertainment-inspired home. A massive two story great room surrounded by windows overlooking the green space, along with the large 12’ wide bi-folding glass doors opening to the covered outdoor living area brings the outside in, like an extension of your living space.
Cascade West Facebook: https://goo.gl/MCD2U1
Cascade West Website: https://goo.gl/XHm7Un
These photos, like many of ours, were taken by the good people of ExposioHDR - Portland, Or
Exposio Facebook: https://goo.gl/SpSvyo
Exposio Website: https://goo.gl/Cbm8Ya

From the doorway of the master bedroom, the entertainment loft appears to hover over the living space below.
Franklin took advantage of the existing hay track in the peak of the ceiling, using it to conceal wiring needed to run the fan and lights. In order to preserve the quality of the ceiling, the architect covered the original slats with 6" insulated panels (SIP's).
While his children were younger, Franklin recognized the need to child-proof the space. "I installed Plexiglas on all the railings so the kids couldn’t climb over them when they were very small," he explains. While some of the sheeting was removed over time, Franklin laughs, " The Plexiglas on the railings by the pool table will always stay since we are so bad at pool! Too many balls fly off the table and could injure someone in the gathering room below."
Adrienne DeRosa Photography

Lantlig inredning av ett stort allrum på loftet, med vita väggar, mörkt trägolv, en standard öppen spis, en spiselkrans i sten, en väggmonterad TV och brunt golv

Idéer för stora 60 tals allrum på loftet, med orange väggar, mellanmörkt trägolv, en bred öppen spis, en spiselkrans i tegelsten och en väggmonterad TV
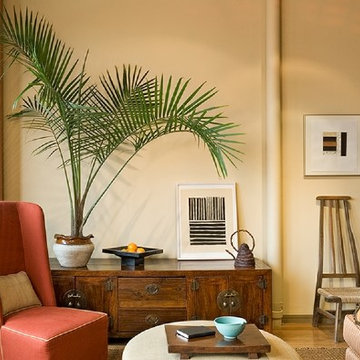
In collaboration with Paprvue LLC (Fairlee, VT). Photography by Rob Karosis (Rollingsford, NH).
Idéer för mellanstora tropiska allrum på loftet, med gula väggar, ljust trägolv och brunt golv
Idéer för mellanstora tropiska allrum på loftet, med gula väggar, ljust trägolv och brunt golv
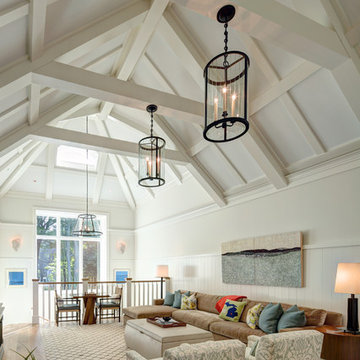
Photo by Erhard Preiffer
Maritim inredning av ett stort allrum på loftet, med vita väggar, mellanmörkt trägolv och brunt golv
Maritim inredning av ett stort allrum på loftet, med vita väggar, mellanmörkt trägolv och brunt golv

Knotty pine (solid wood) cabinet built to accommodate a huge record collection along with an amplifier, speakers and a record player.
Designer collaborator: Corinne Gilbert

Inspiration för mellanstora klassiska allrum på loftet, med vita väggar, mörkt trägolv, en väggmonterad TV och brunt golv
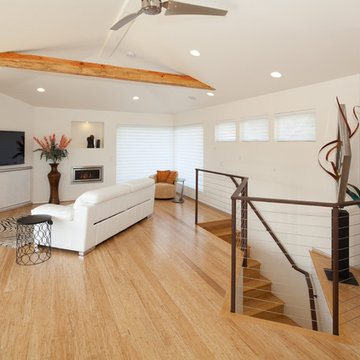
Elliott Johnson Photography
Idéer för att renovera ett funkis allrum på loftet, med vita väggar, ljust trägolv, en väggmonterad TV, beiget golv och en standard öppen spis
Idéer för att renovera ett funkis allrum på loftet, med vita väggar, ljust trägolv, en väggmonterad TV, beiget golv och en standard öppen spis
2 255 foton på brunt allrum på loftet
1
